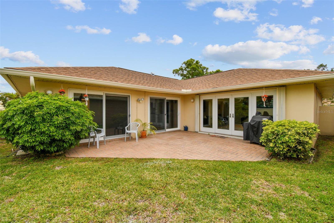
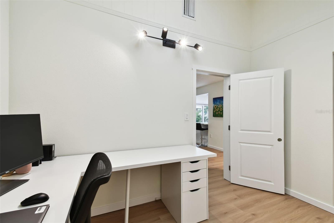
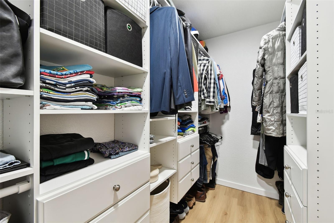
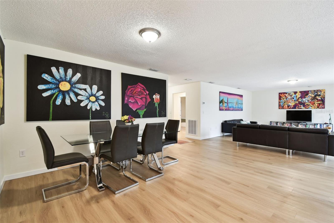
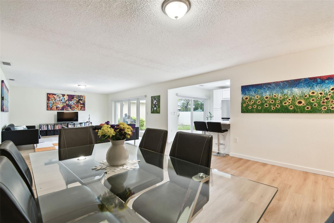
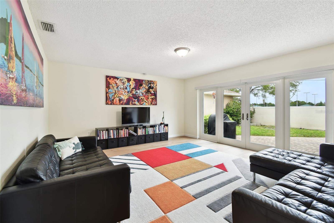
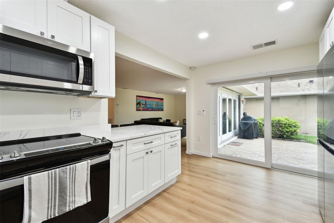
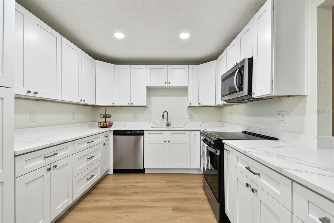
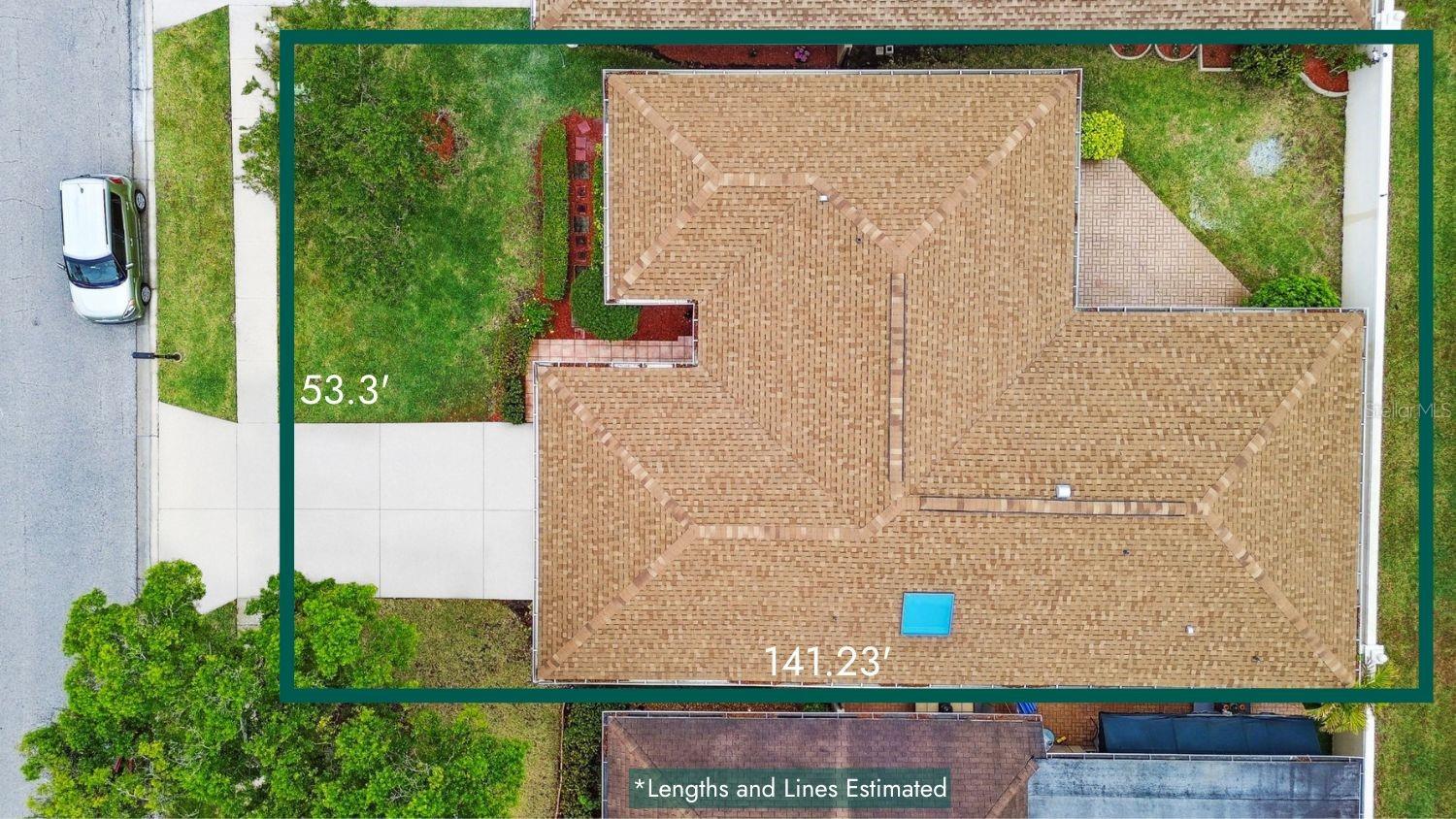
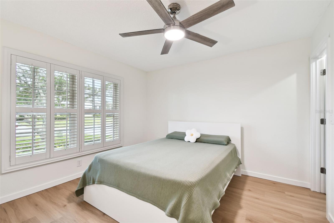
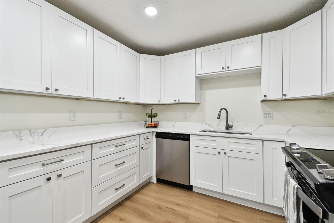
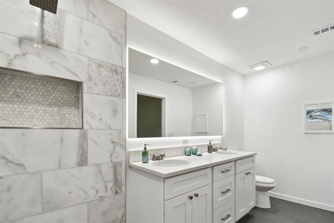
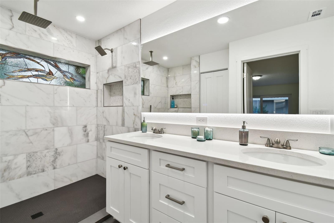
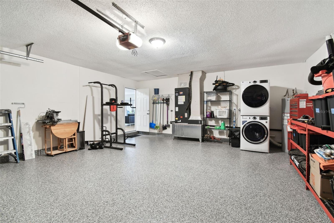
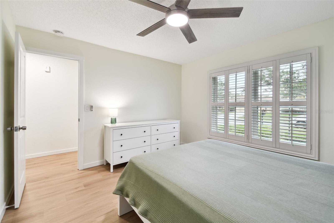
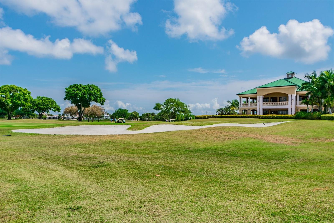
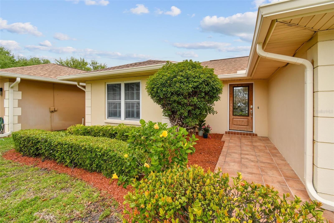
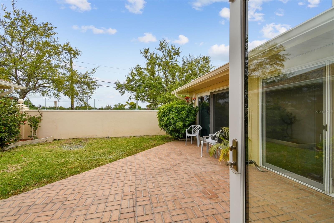
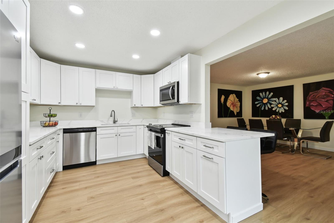
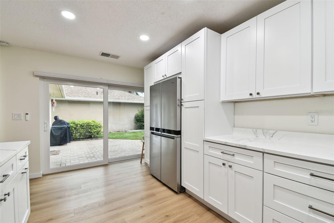
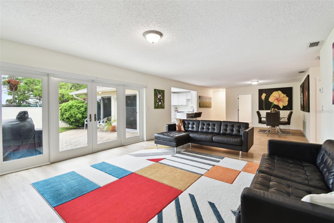
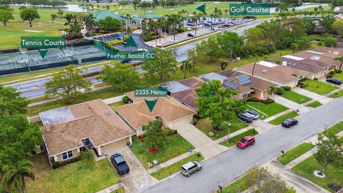
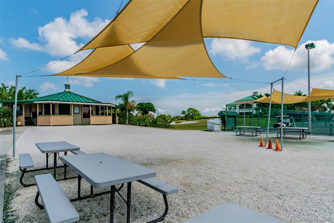
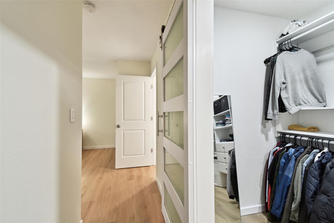
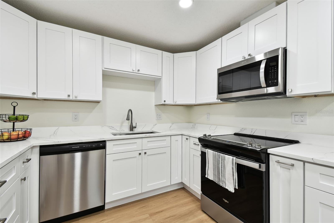
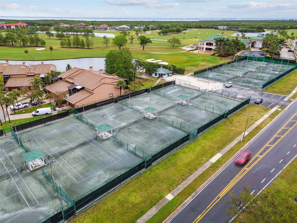
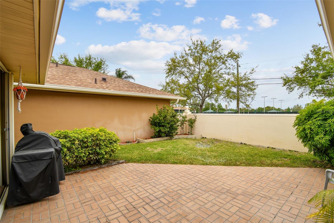
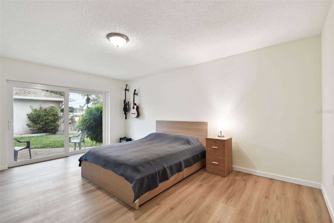
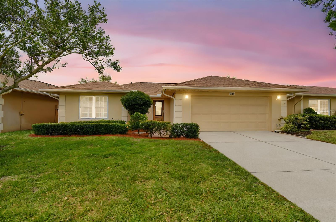
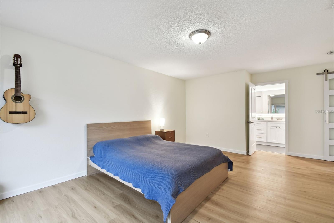
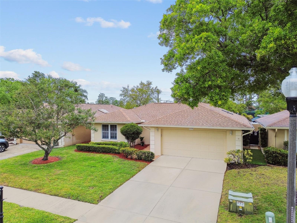
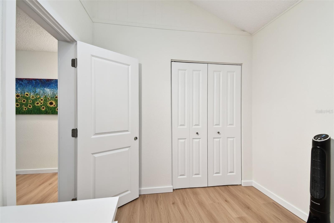
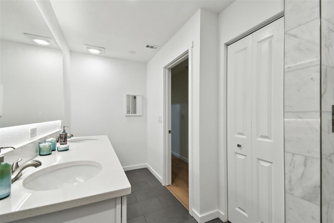
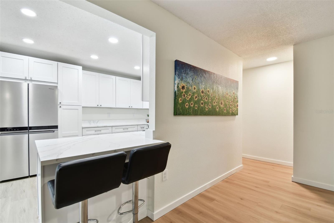
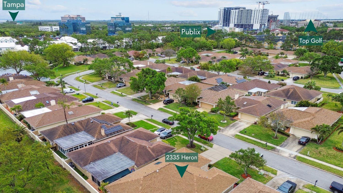
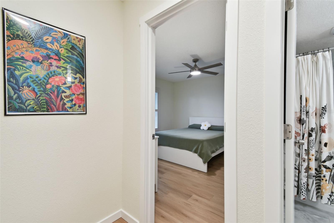
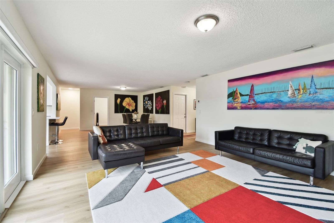
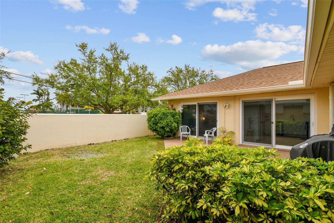
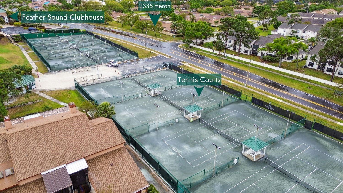
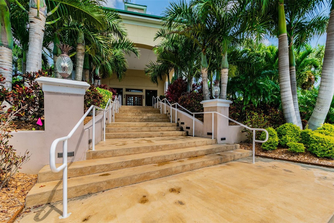
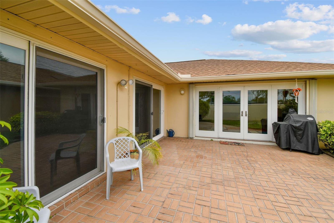
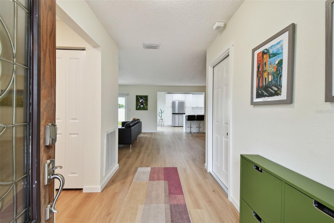
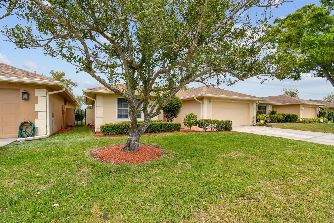
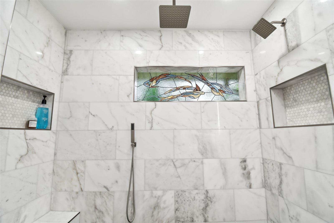
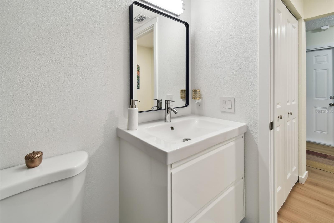
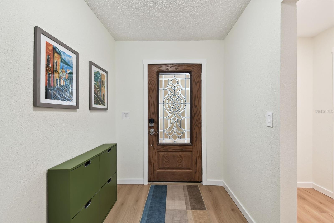
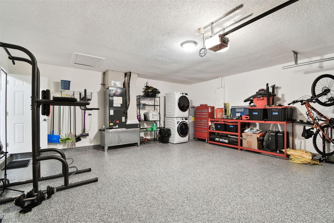
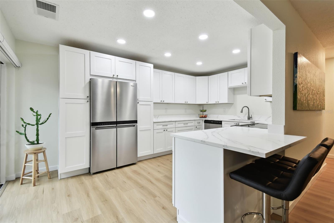
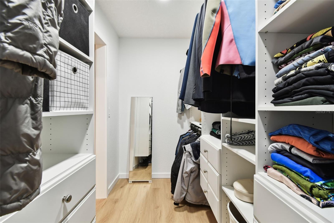
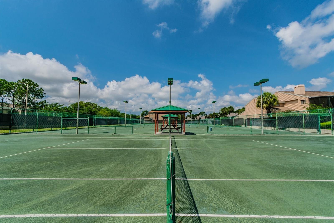
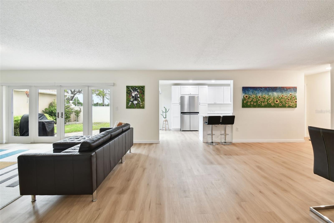
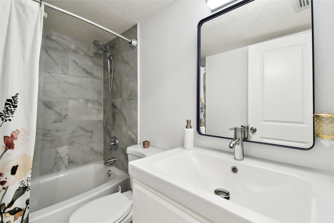
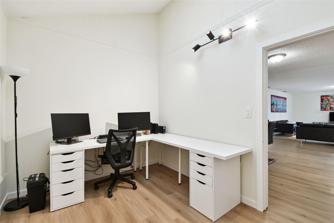
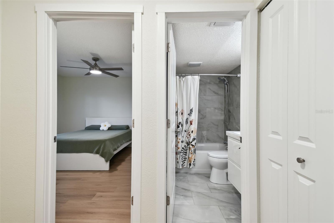
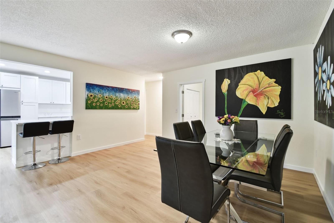
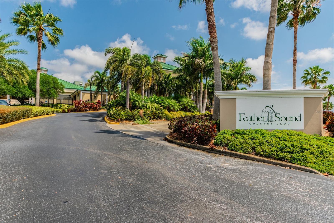
Active
2335 HERON CIR
$485,000
Features:
Property Details
Remarks
Step away from the ordinary, and into your new home just 100 yards from Feather Sound Country Club! This modern-styled, fully renovated 3 bedroom home with Open Floor Plan is sure to please! Brand new flooring throughout, with every detail considered and every paint line fresh and crisp. This warm and inviting home features TONS of sunlight streaming into the home through thoughtful placement of sliding glass doors, windows, and skylights really brings the positive aspects of the outdoors into your home. Primary bedroom suite features a luxurious walk-in shower, large sliding doors perfect for stepping out for a morning coffee before a round of golf or game of tennis, and a large walk-in custom closet. The combined Kitchen / Living / Dining room provides tons of flexibility in the common areas, suitable for nearly every homeowner. Multiple choices for the arrangement of your dining table or your home theater. The primary and second bedrooms are on opposite ends of the home, providing that peaceful separation, and the third bedroom / office features a skylight that streams warmth and sunshine into the space. Feather Sound is one of the most in demand areas of Pinellas county, located close to Publix, Top Golf, St Pete Airport, and easy access via Ulmerton to the Gulf Beaches, Safety Harbor, Tampa, Tampa Air Port, and Downtown St Pete. The Feather Sound community also features miles of walking trails and sidewalks, a park with dog park, fields, waterviews from park benches, and basketball courts. You won't find homes this exquisite in Feather Sound very often, so book your showing today!
Financial Considerations
Price:
$485,000
HOA Fee:
240
Tax Amount:
$6799.79
Price per SqFt:
$282.96
Tax Legal Description:
SOUND SOUTH UNIT ONE LOT 2
Exterior Features
Lot Size:
5306
Lot Features:
FloodZone, Landscaped, Sidewalk, Paved
Waterfront:
No
Parking Spaces:
N/A
Parking:
Driveway, Garage Door Opener, Off Street
Roof:
Shingle
Pool:
No
Pool Features:
N/A
Interior Features
Bedrooms:
3
Bathrooms:
2
Heating:
Electric
Cooling:
Central Air
Appliances:
Dishwasher, Disposal, Dryer, Electric Water Heater, Range, Refrigerator, Washer
Furnished:
No
Floor:
Luxury Vinyl, Tile
Levels:
One
Additional Features
Property Sub Type:
Single Family Residence
Style:
N/A
Year Built:
1979
Construction Type:
Block
Garage Spaces:
Yes
Covered Spaces:
N/A
Direction Faces:
South
Pets Allowed:
No
Special Condition:
None
Additional Features:
Courtyard, Hurricane Shutters, Irrigation System, Rain Gutters, Sidewalk, Sliding Doors
Additional Features 2:
N/A
Map
- Address2335 HERON CIR
Featured Properties