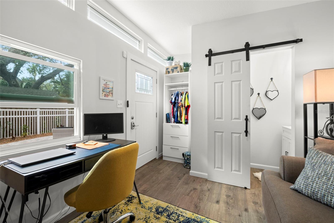
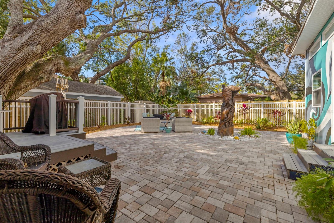
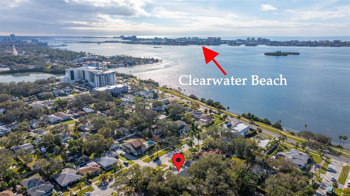
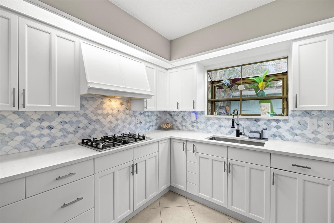
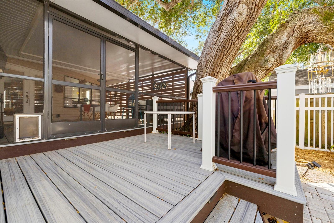
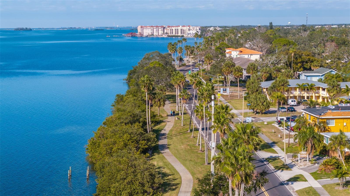
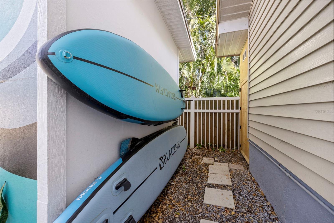
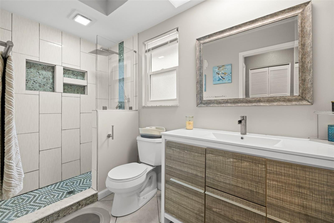
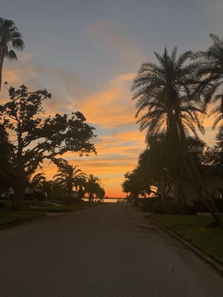
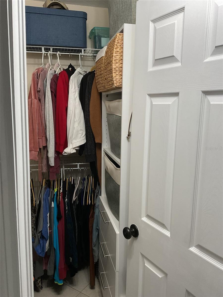
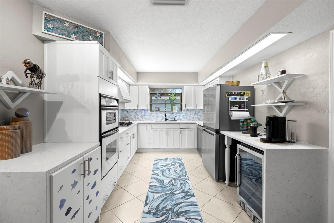

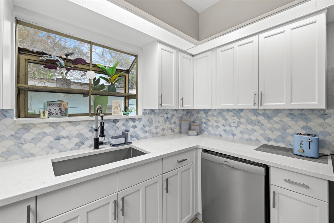
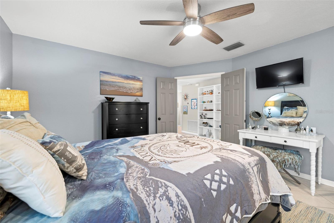
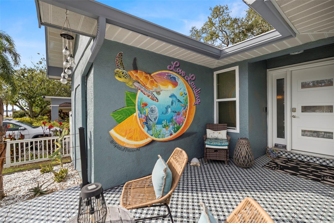
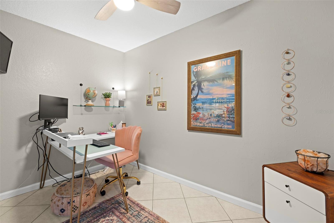
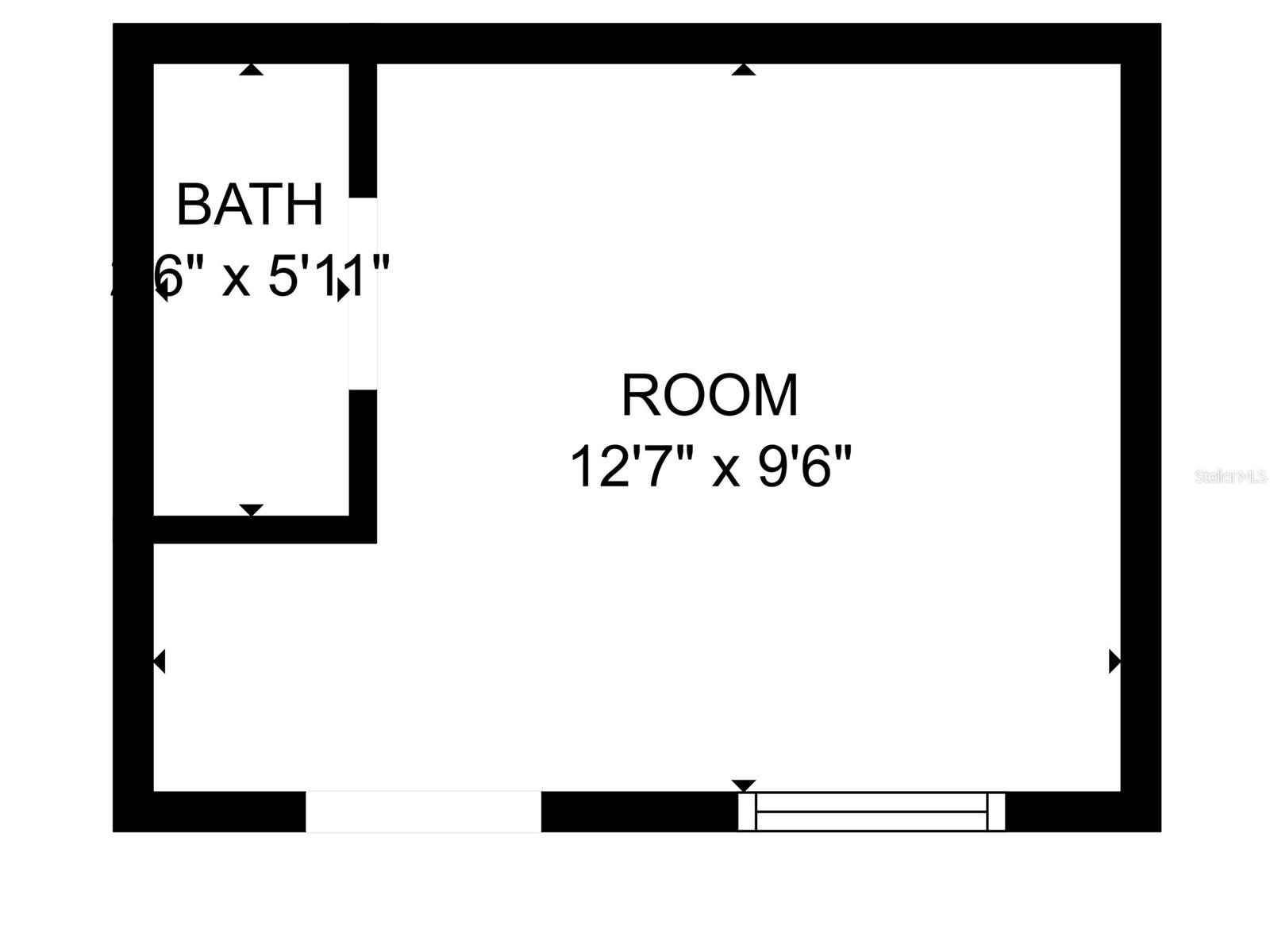
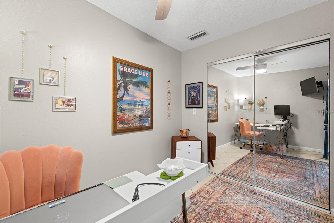
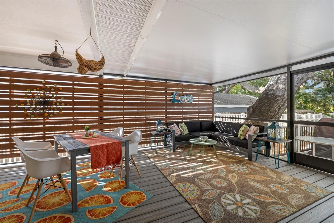
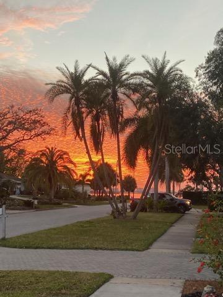

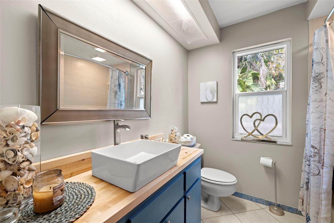
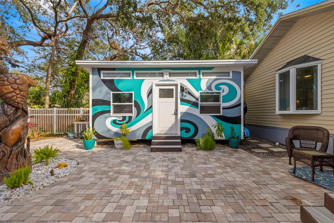
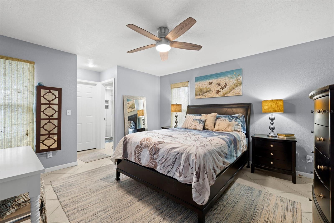

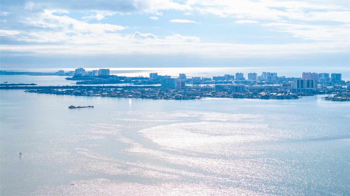
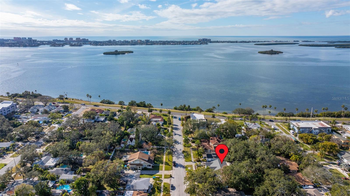
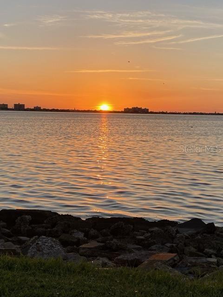
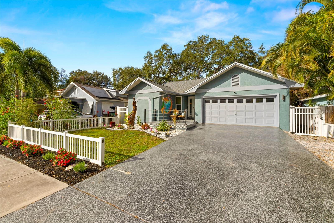
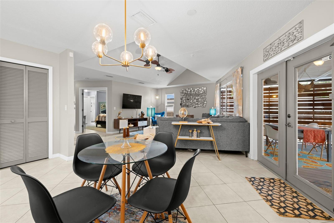
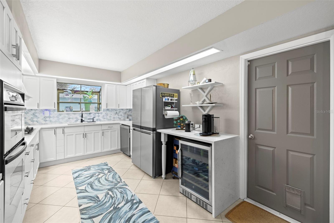
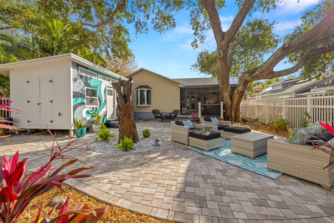
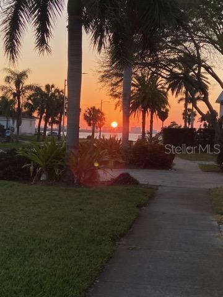
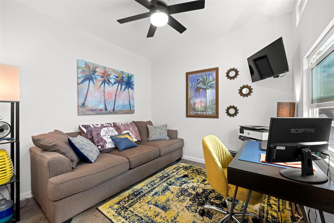
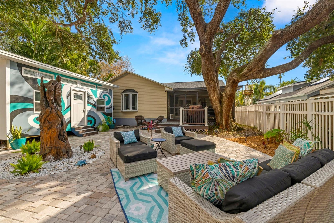
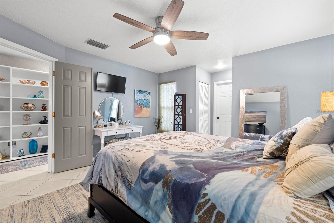
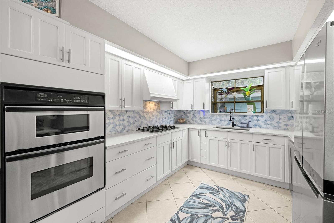
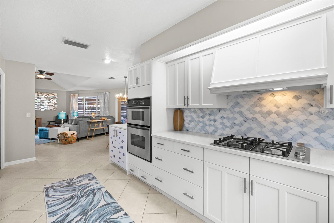
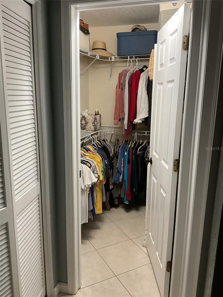
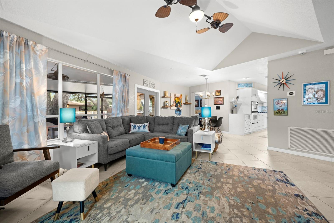
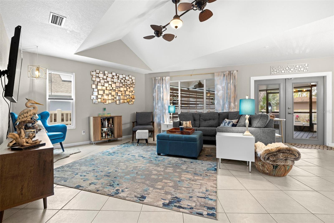
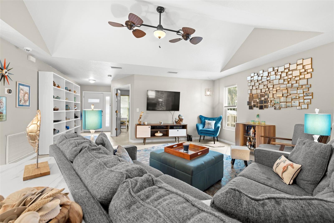
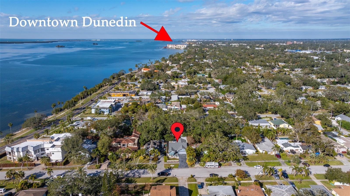
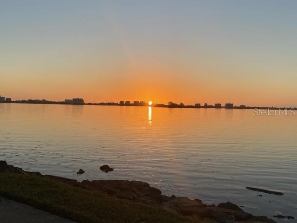
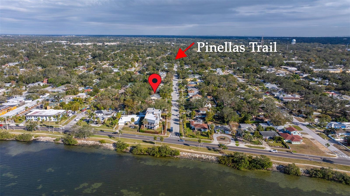
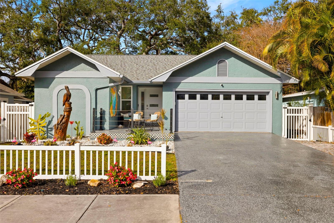
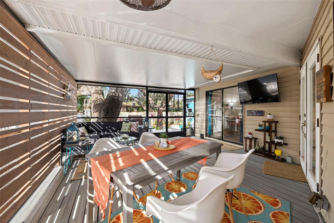
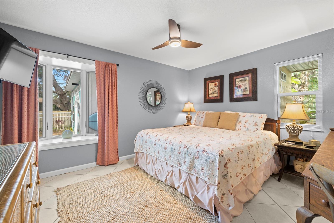
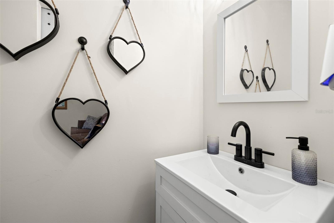

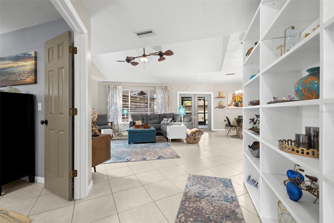
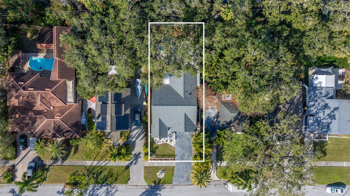
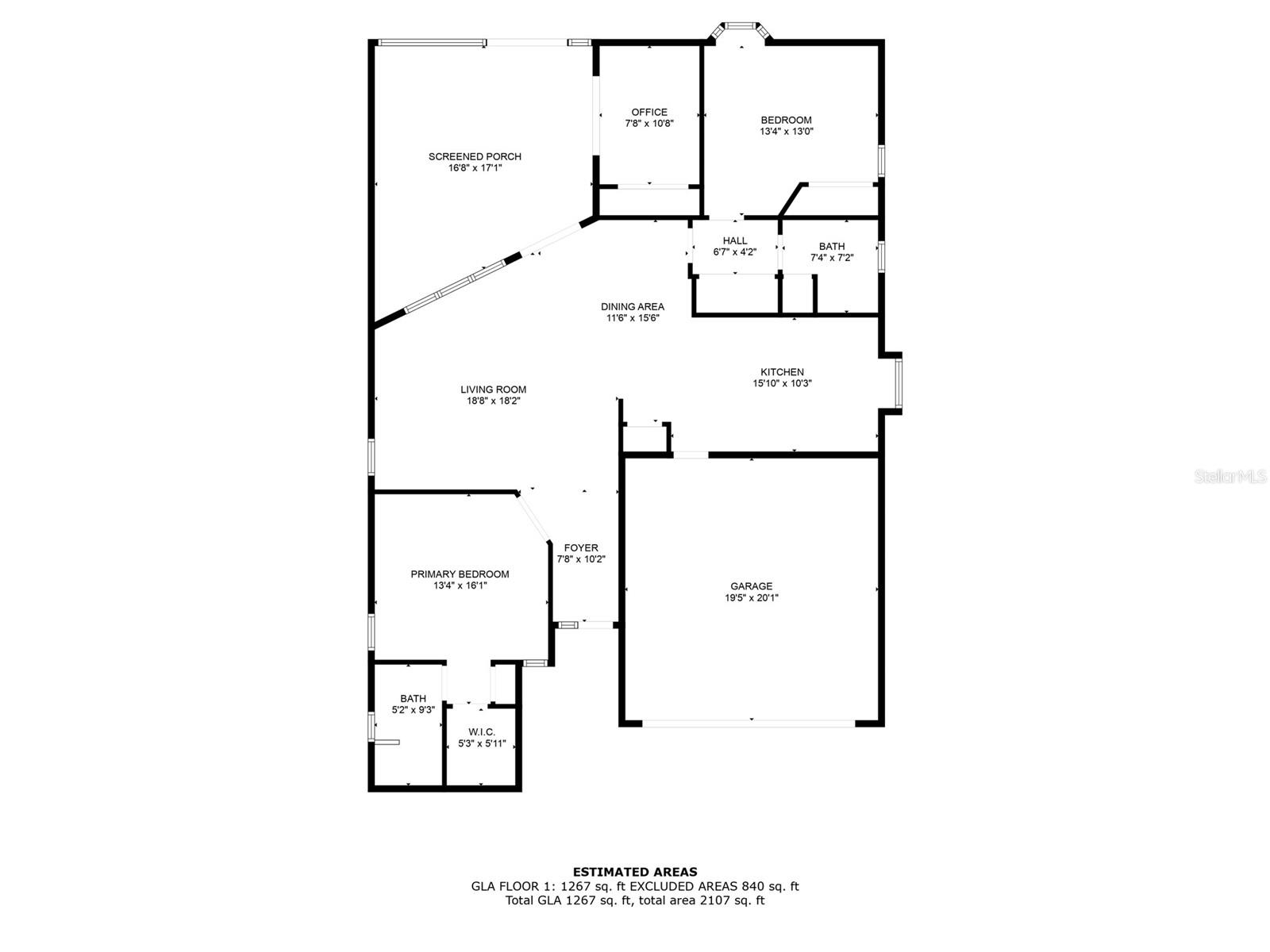
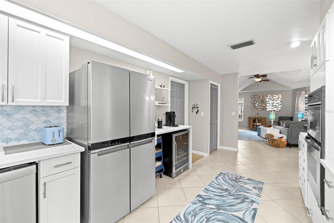
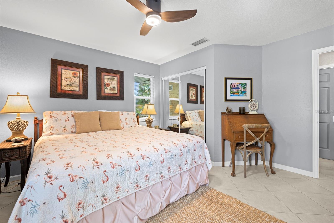
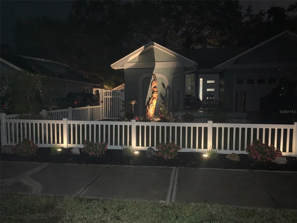
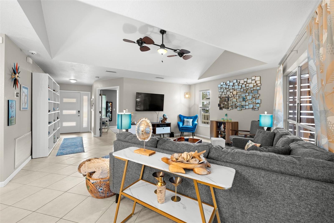
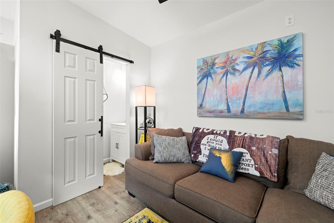
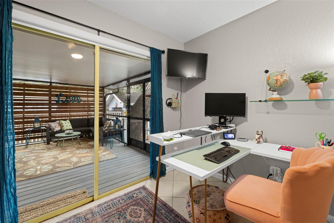
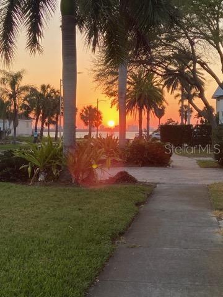

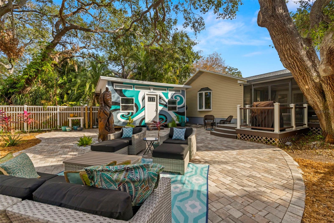
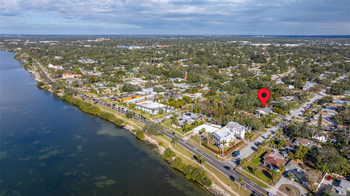
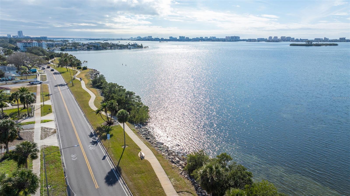
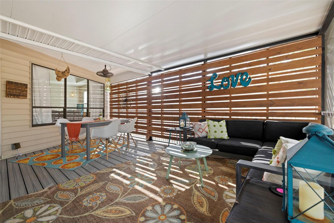
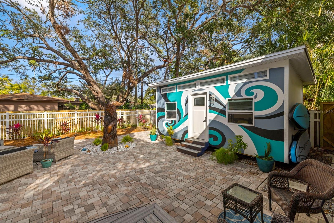
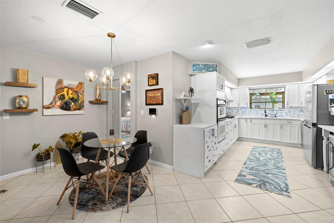
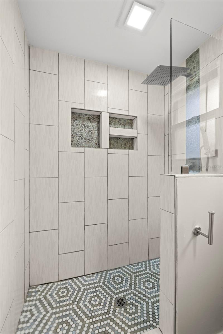
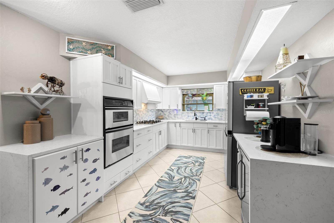
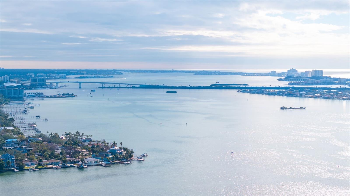
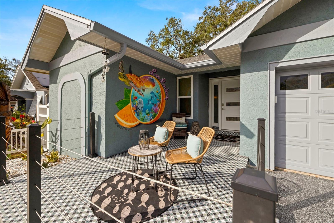
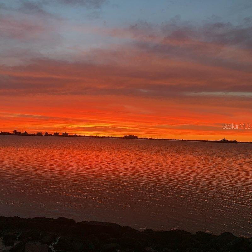
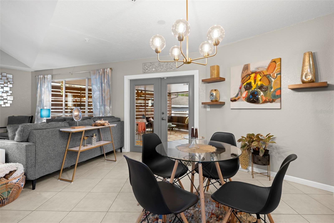
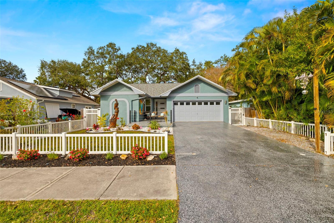

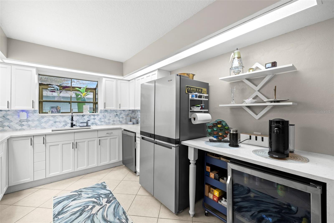
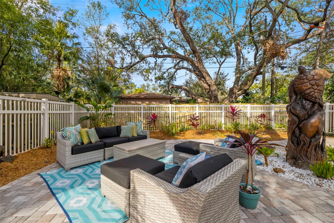
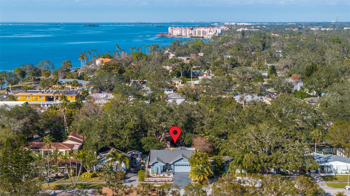
Active
1030 CHARLES ST
$699,999
Features:
Property Details
Remarks
This beautifully updated 3-bedroom, 2-bathroom home with an additional 200 SQ FT. CASITA/IN-LAW SUITE offers the perfect blend of charm, functionality, and Florida lifestyle. Located just steps from Edgewater Drive and St. Joseph’s Sound, this home provides stunning water views and breathtaking sunsets from the spacious, open front porch. The well-designed layout extends seamlessly outdoors, featuring a 289 SQ FT. SCREENED-IN TREX DECK off the living room and third bedroom, creating a perfect space for relaxation and entertaining. The detached casita serves as a versatile retreat, complete with a half-bathroom and storage that can be converted into a kitchenette, making it ideal for guests, an office, or a creative studio. The home is move-in ready with thoughtful updates, including a NEW ROOF with a transferable warranty (2024), fresh interior paint (2022), partial window replacement (2023), a remodeled kitchen with new refrigerator and dishwasher (2022), and a whole-house water filtration system (2023). A gas line was installed in 2022 to accommodate a tankless water heater, dryer, cooktop, and outdoor grill. Located just a golf cart ride away from historic downtown Dunedin, this home offers unbeatable access to top-rated restaurants, breweries, boutique shops, and local festivals. It is also minutes from The Philadelphia Phillies & Toronto Blue Jay's Spring Training Stadiums, award winning beaches- Clearwater Beach, Honeymoon and Caladesi Islands, as well as the Fred Marquis Pinellas Trail, a 54-mile linear park perfect for walking, cycling, and e-biking. The oversized garage and coated driveway provide ample parking for vehicles and a golf cart, enhancing convenience. Whether seeking a full-time residence, vacation home, or income-generating property, this exceptional home delivers both comfort and accessibility. Schedule a showing today and let this home speak for itself!
Financial Considerations
Price:
$699,999
HOA Fee:
N/A
Tax Amount:
$5407.24
Price per SqFt:
$438.05
Tax Legal Description:
PEALE PARK BLK A, LOT 7
Exterior Features
Lot Size:
6591
Lot Features:
Flood Insurance Required, City Limits, In County, Landscaped, Near Marina, Near Public Transit, Sidewalk, Paved
Waterfront:
No
Parking Spaces:
N/A
Parking:
Garage Door Opener, Golf Cart Garage, Guest, Off Street, Open, Oversized
Roof:
Shingle
Pool:
No
Pool Features:
N/A
Interior Features
Bedrooms:
3
Bathrooms:
2
Heating:
Central
Cooling:
Central Air
Appliances:
Cooktop, Dishwasher, Disposal, Dryer, Gas Water Heater, Microwave, Range Hood, Refrigerator, Tankless Water Heater, Washer, Water Filtration System, Water Purifier, Water Softener, Wine Refrigerator
Furnished:
Yes
Floor:
Other, Tile
Levels:
One
Additional Features
Property Sub Type:
Single Family Residence
Style:
N/A
Year Built:
1988
Construction Type:
Block, Other, Vinyl Siding, Frame
Garage Spaces:
Yes
Covered Spaces:
N/A
Direction Faces:
South
Pets Allowed:
No
Special Condition:
None
Additional Features:
Awning(s), Lighting, Outdoor Shower, Private Mailbox, Rain Gutters, Sidewalk, Sliding Doors, Storage
Additional Features 2:
Please refer to the city of Clearwater for all leasing rules and restrictions
Map
- Address1030 CHARLES ST
Featured Properties