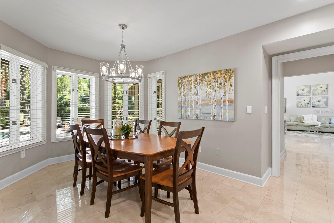
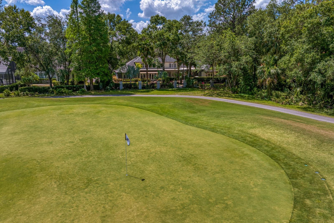
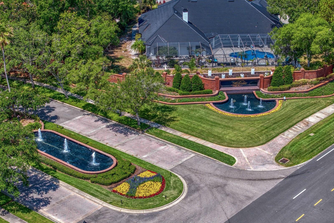
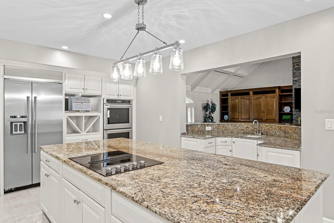
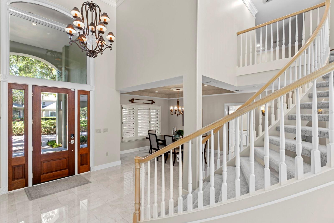
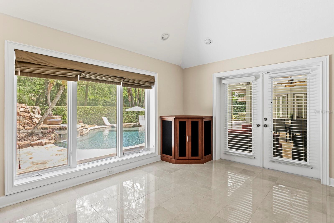
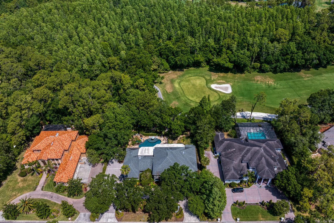
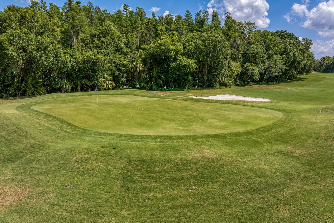
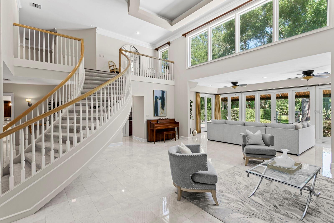
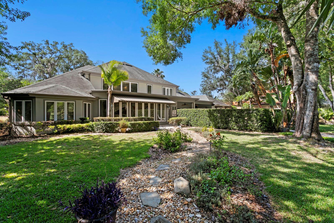
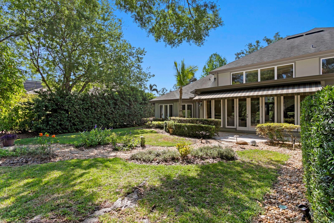
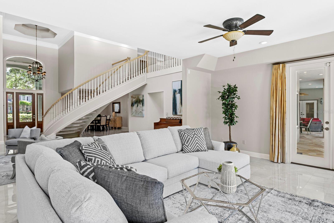
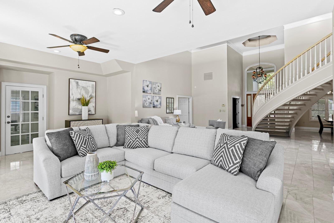
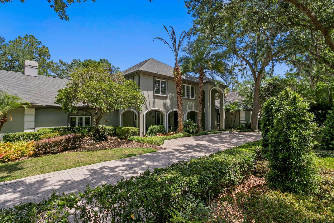
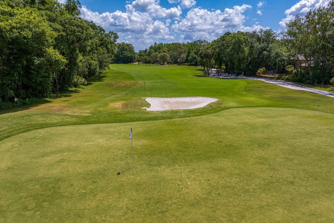
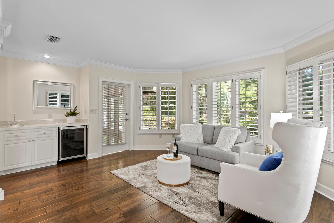
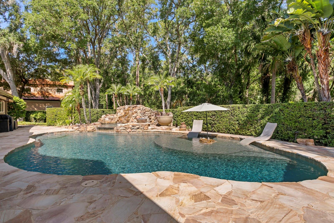
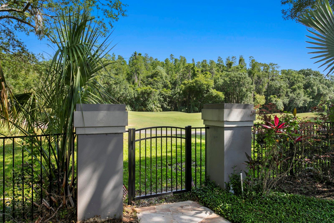
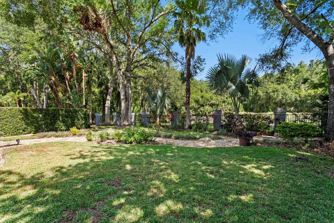
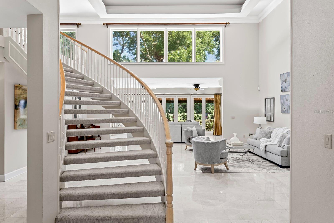
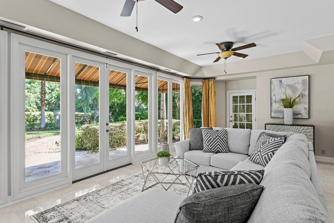
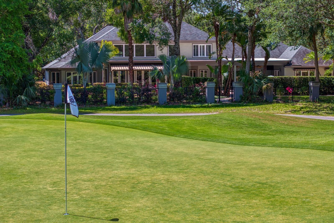
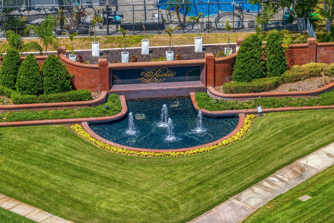
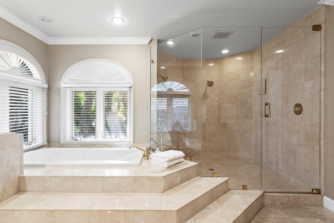
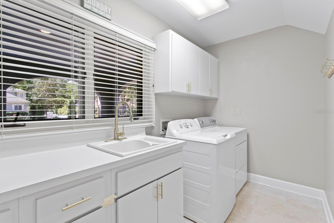
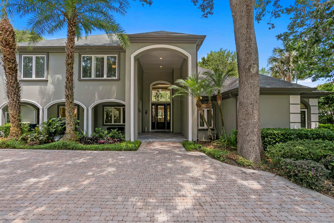
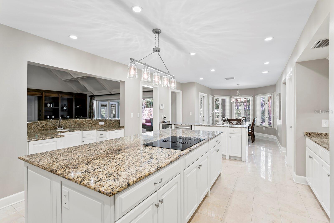
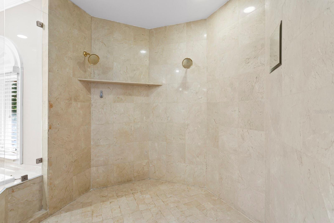
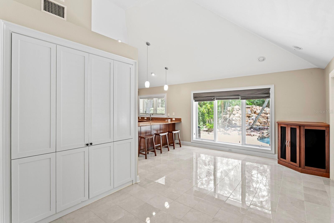
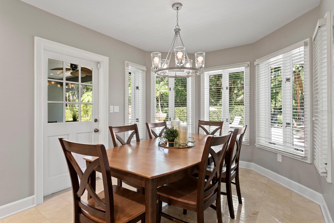
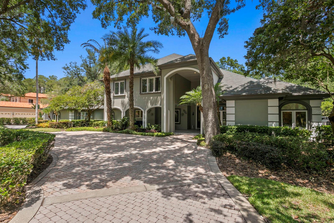
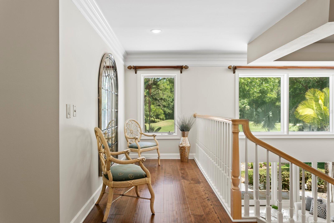
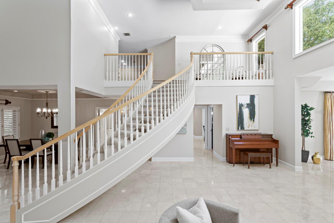
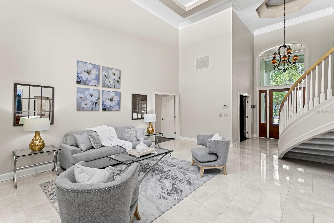
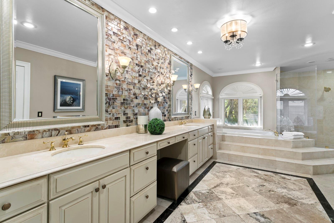
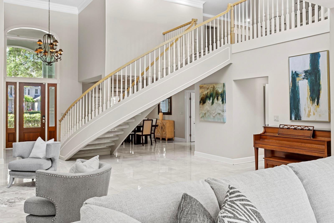
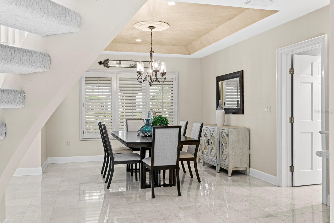
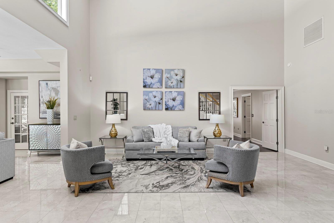
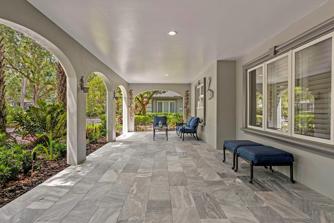
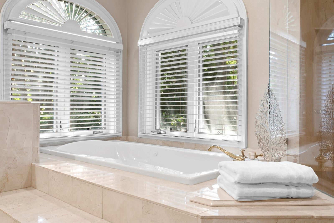
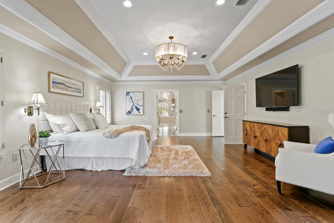
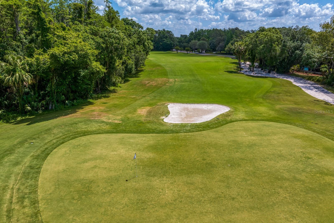
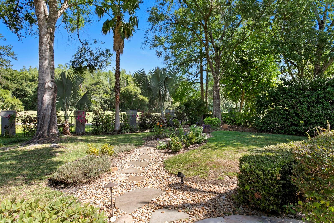
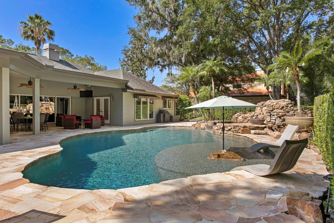
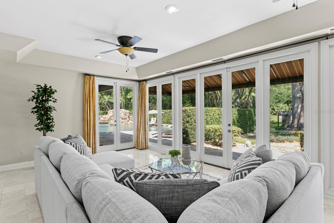
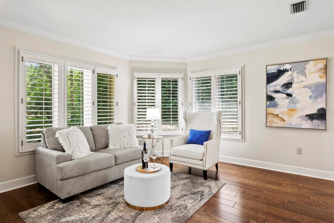
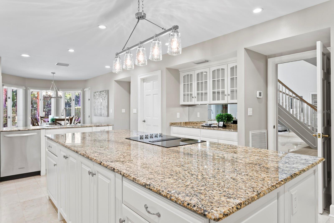
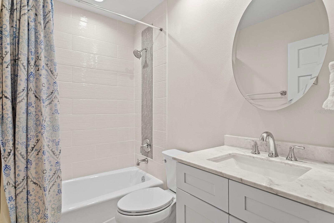
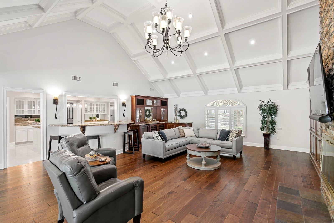
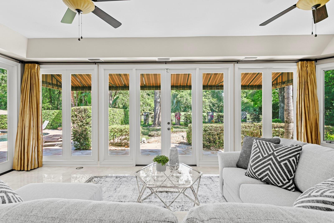
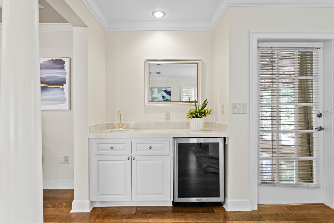
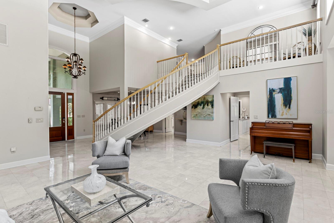
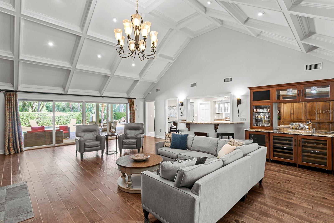
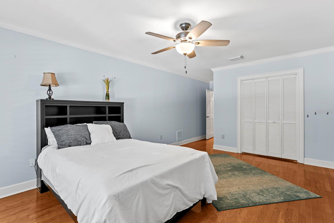
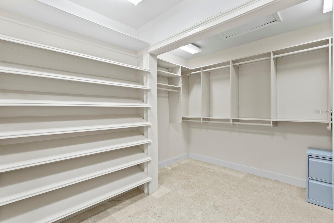
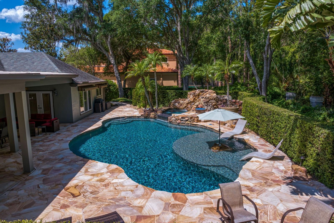
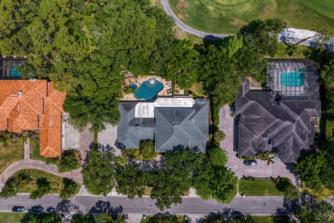
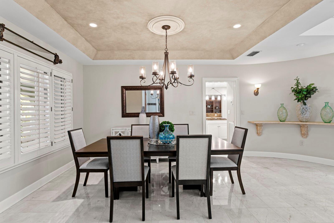
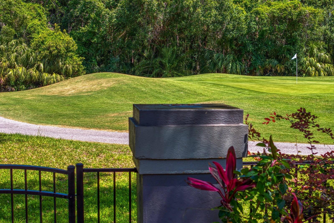
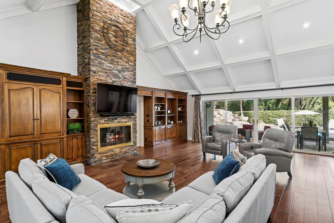
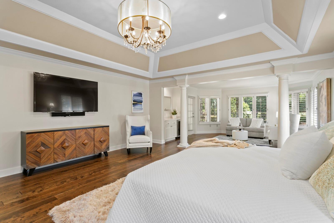
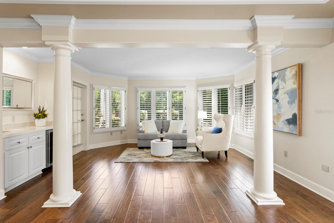
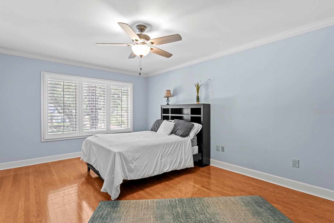
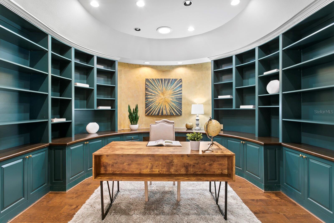
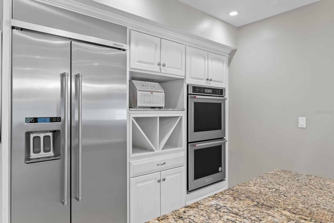
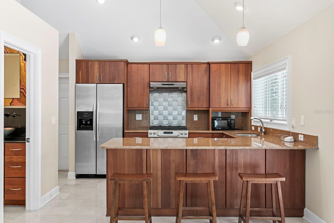
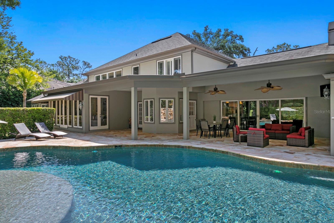
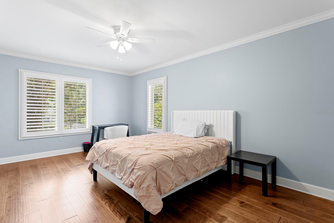
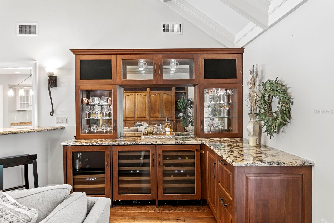
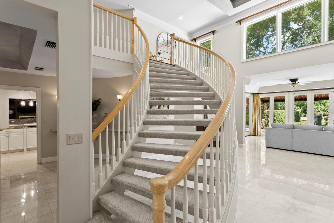
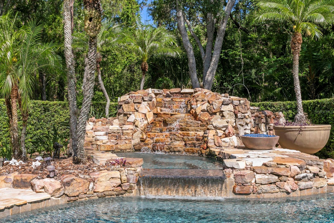
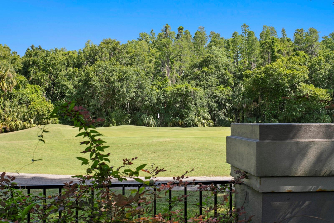
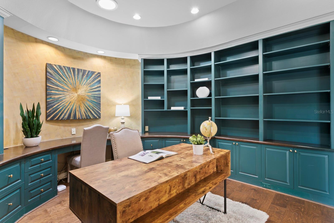
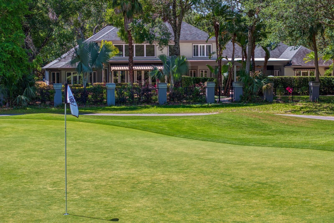
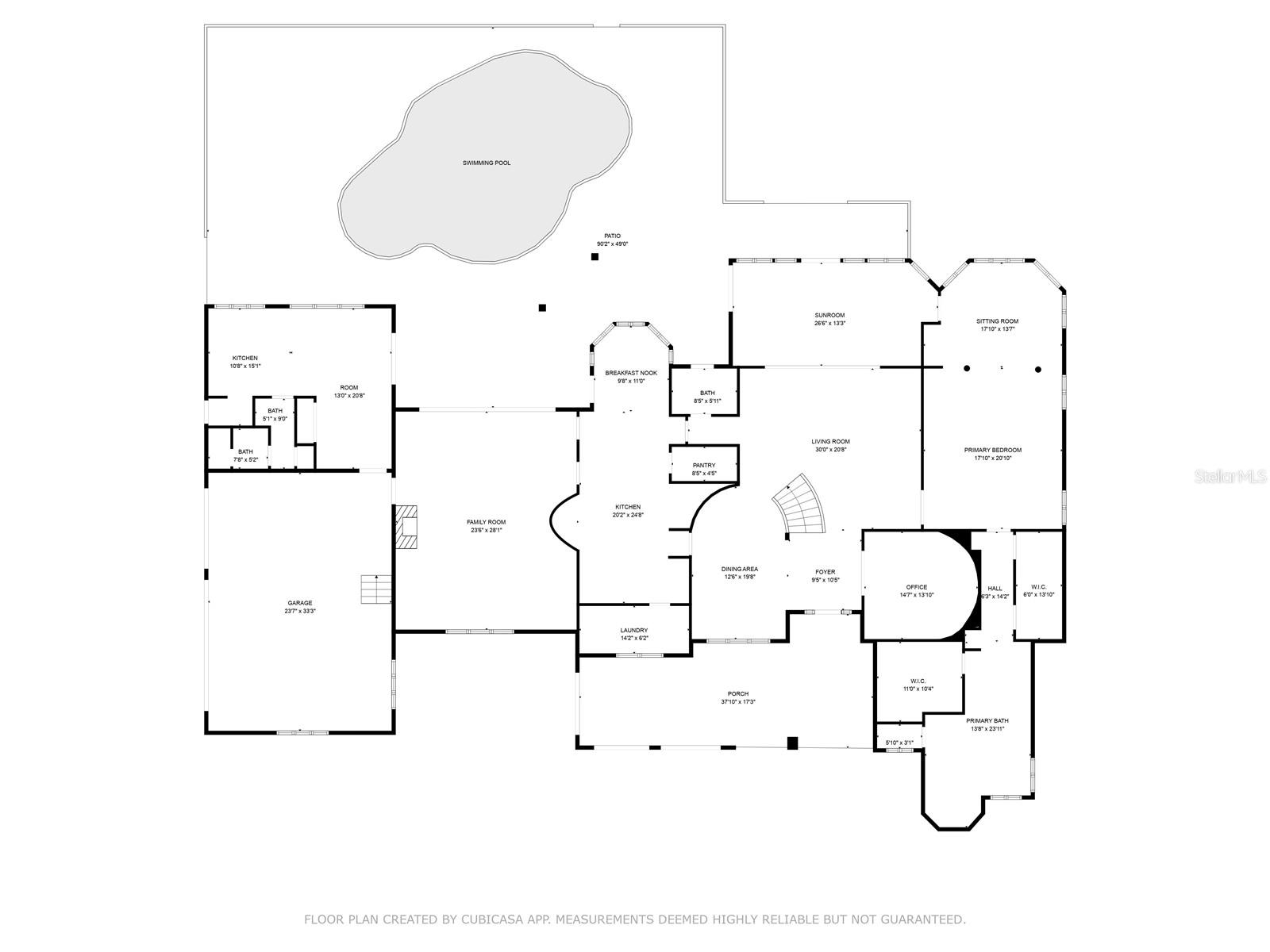
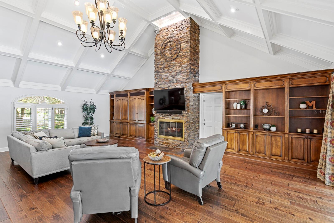
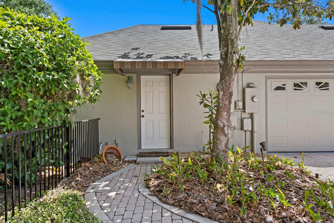
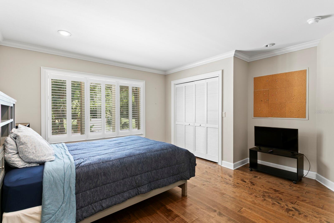
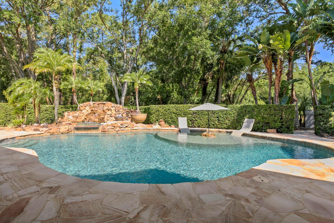
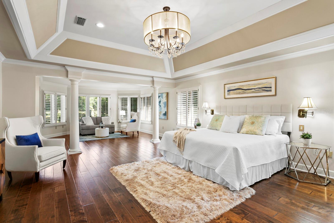
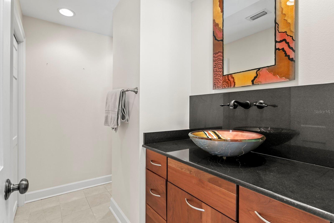
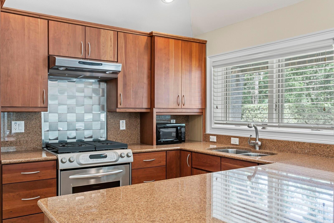
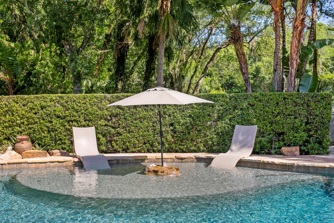
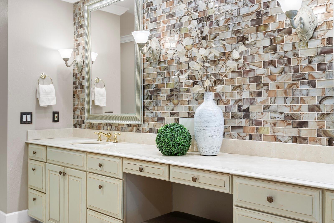
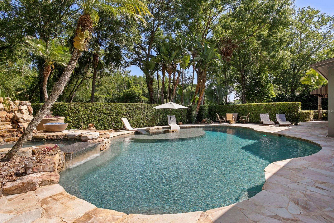
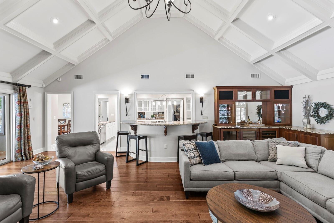
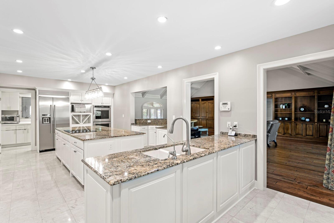
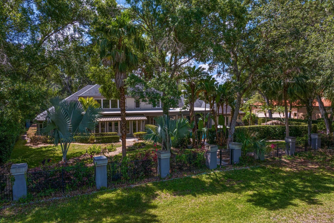
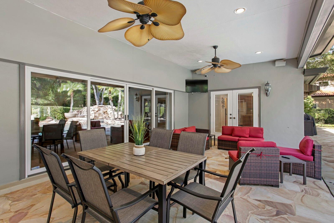
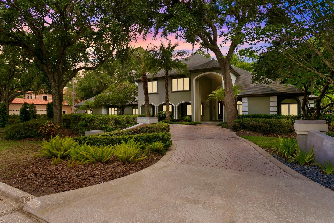
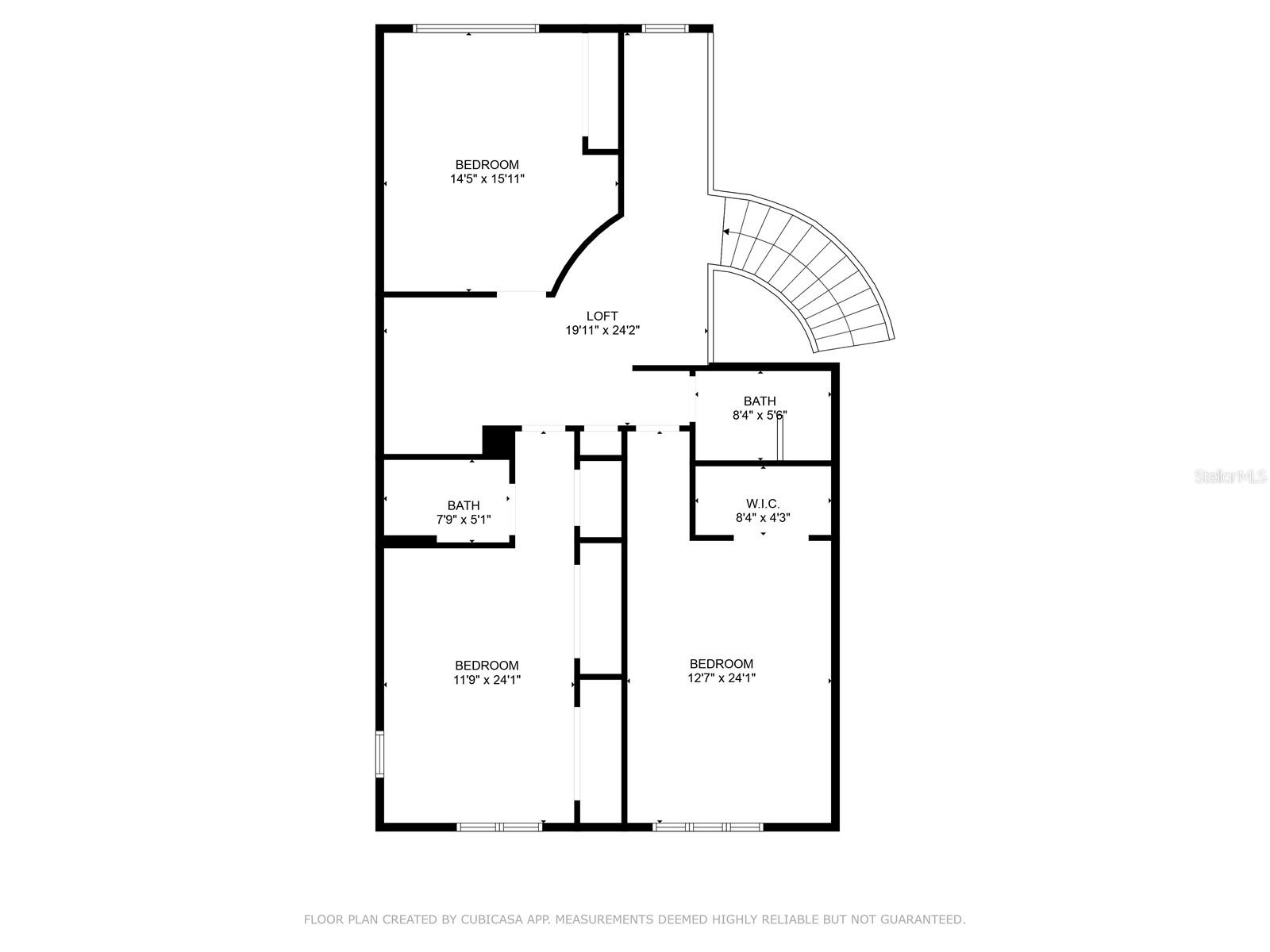
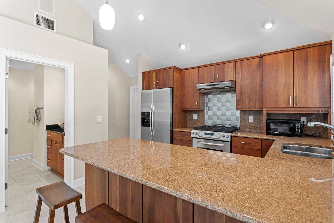
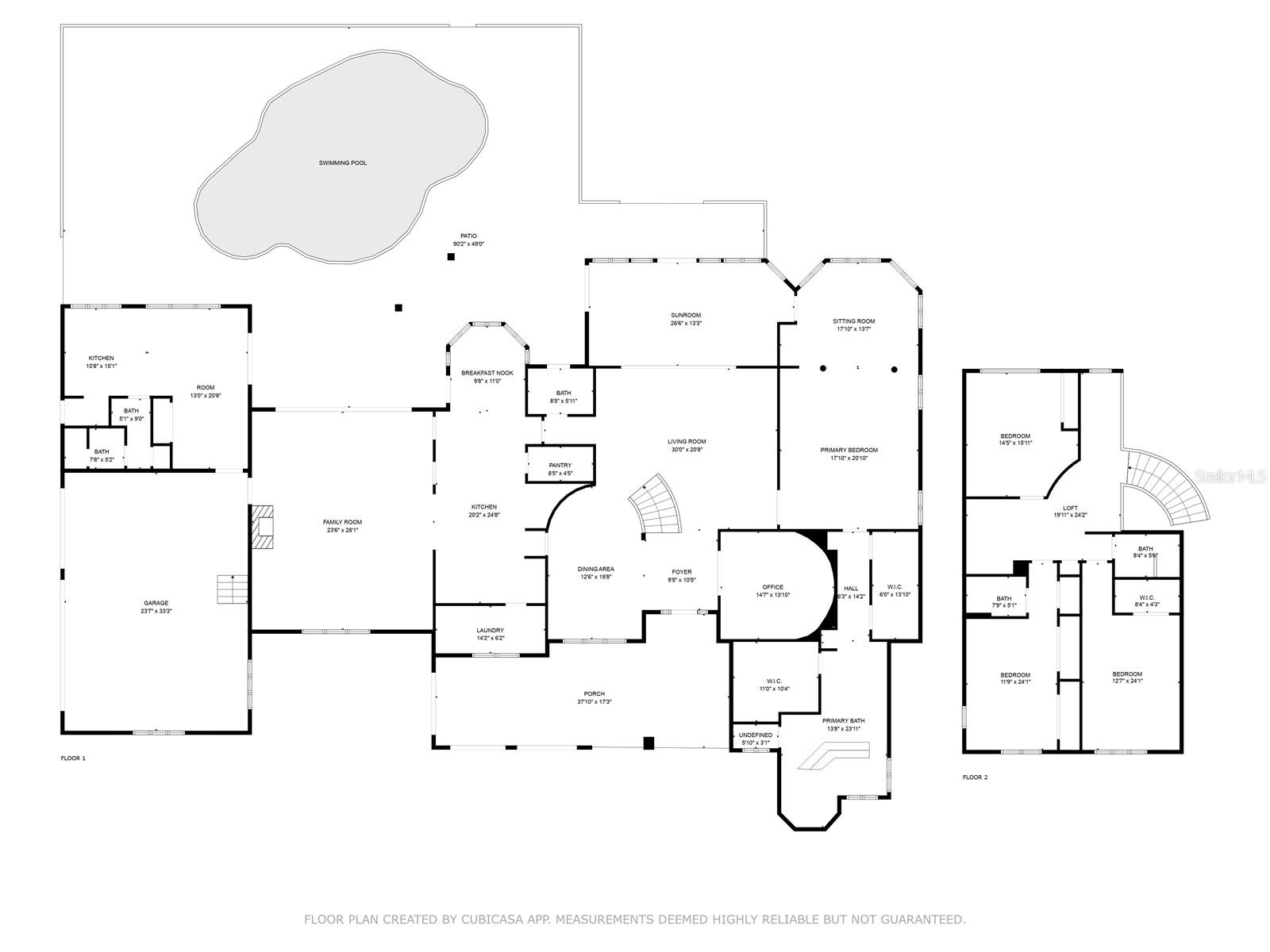
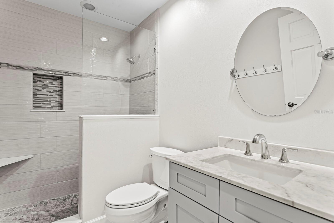
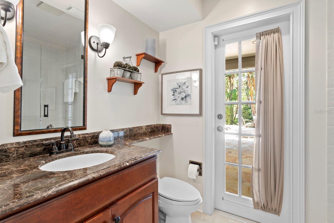
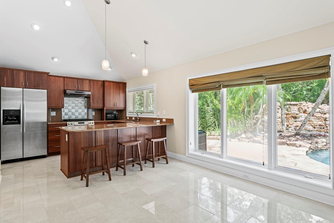
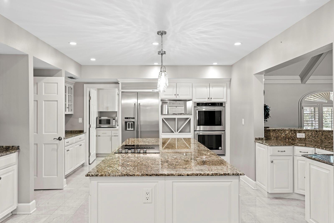
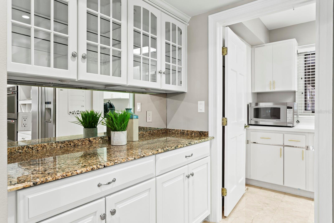
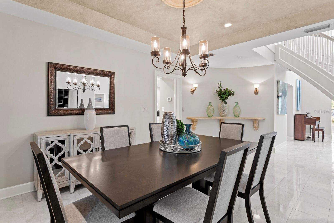
Active
6352 W MACLAURIN DR
$2,150,000
Features:
Property Details
Remarks
A Private Retreat with Premier Golf Course Views in One of Tampa’s Most Coveted Gated Communities. Discover an extraordinary lifestyle in The Reserve, a prestigious 24-hour guard-gated enclave within Tampa Palms. Perfectly positioned along the 3rd hole of the Tampa Palms Golf Course, this estate offers sweeping fairway views and a serene backdrop of manicured greens that create a truly impressive setting. From the moment you arrive, the grand semi-circular paver driveway makes a bold first impression, providing ample guest parking and a welcoming front porch finished in elegant marble tile. Step through the stately entryway into a soaring two story foyer where coffered ceilings, a dramatic great room, and a richly appointed executive office set the tone for timeless design and functionality. The main home features five spacious bedrooms and five full bathrooms, thoughtfully designed to accommodate both everyday living and large-scale entertaining. An attached guest house enhances the property’s versatility, complete with its own private kitchen featuring a gas range, a full bathroom, and a separate entrance. It’s ideal for extended stays, multi-generational living, or a private workspace. The gourmet kitchen includes granite countertops, extensive cabinetry with pull-out shelving, stainless steel KitchenAid appliances, and a casual dining nook that overlooks the outdoor living space. The inviting living room showcases striking open beam ceilings and a cozy gas fireplace, complemented by a built-in wine bar and bookshelves, setting the stage for effortless entertaining and warm gatherings. The oversized primary suite is a true retreat, complete with a private reading area, wet bar, custom wood molding and elegant coffered ceilings. It features two walk-in closets with built-ins and a luxurious en suite bathroom with dual vanities, a large walk-in shower, and a deep soaking jetted tub, perfect for unwinding in. Upstairs, a loft-style seating area connects to three additional bedrooms and two bathrooms, offering flexibility for guests, family, or creative use. Outside, your private resort awaits. The lagoon-style pool and spa feature a sun shelf with an umbrella holder and stone fountain, vibrant LED lighting for evening ambiance, and a dramatic stacked stone waterfall that cascades into the heated spa. Fire bowl accents and flagstone pavers complete the setting, all designed for relaxation and direct access to the golf course. This home also carries a unique legacy, having once been owned by 14-time Grand Slam tennis champion Pete Sampras, offering not only luxury but also a touch of sporting history. Conveniently located near I-75, USF, Moffitt Cancer Center, the VA Hospital, and just a short drive to Tampa International Airport, shopping, dining, and entertainment, this rare offering combines elegance, privacy, and an unbeatable location.
Financial Considerations
Price:
$2,150,000
HOA Fee:
1800
Tax Amount:
$26729.8
Price per SqFt:
$394.13
Tax Legal Description:
TAMPA PALMS 4A UNIT 1 PART OF LOT 7 BLK 6 DESC AS BEG AT MOST N'LY COR OF LOT 7 RUN THN ALONG NE'LY BDY S 21 DEG 20 MIN 10 SEC E 170 FT TO MOST E'LY BDY OF LOT 7 THN ALONG SE'LY BDY S 68 DEG 39 MIN 50 SEC W 66.66 FT THN N 21 DEG 20 MIN 10 SEC W 170 FT TO PT ON NW'LY BDY THN N 68 DEG 39 MIN 50 SEC E 66.66 FT TO POB...AND PART OF LOT 8 BLK 6 DESC AS BEG AT MOST W'LY COR OF LOT 8 RUN N 68 DEG 39 MIN 50 SEC E 91.67 FT THN S 21 DEG 20 MIN 10 SEC E 170 FT TO A PT ON SE'LY BDY OF LOT 8 THN S 68 DEG 39 MIN 50 SEC W 91.67 FT TO THE MOST SL'Y COR OF LOT 8 THN N 21 DEG 20 MIN 10 SEC W 170 FT TO BEG
Exterior Features
Lot Size:
26860
Lot Features:
City Limits, On Golf Course, Paved, Private
Waterfront:
No
Parking Spaces:
N/A
Parking:
Driveway, Garage Door Opener, Garage Faces Side
Roof:
Shingle
Pool:
Yes
Pool Features:
Gunite, In Ground, Lighting, Outside Bath Access
Interior Features
Bedrooms:
5
Bathrooms:
5
Heating:
Central, Electric, Propane
Cooling:
Central Air
Appliances:
Dishwasher, Dryer, Microwave, Refrigerator, Washer, Wine Refrigerator
Furnished:
No
Floor:
Tile, Wood
Levels:
Two
Additional Features
Property Sub Type:
Single Family Residence
Style:
N/A
Year Built:
1990
Construction Type:
Stucco, Frame
Garage Spaces:
Yes
Covered Spaces:
N/A
Direction Faces:
Southeast
Pets Allowed:
Yes
Special Condition:
None
Additional Features:
French Doors, Lighting, Rain Gutters, Sliding Doors
Additional Features 2:
Please confirm with HOA
Map
- Address6352 W MACLAURIN DR
Featured Properties