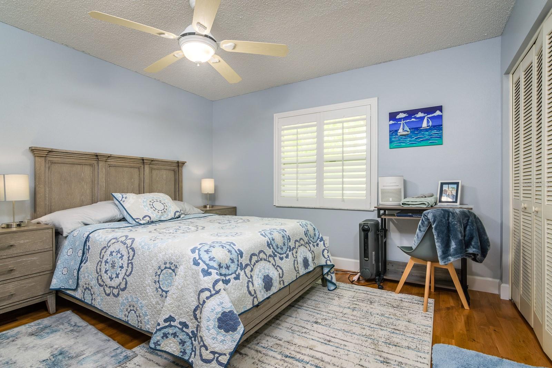
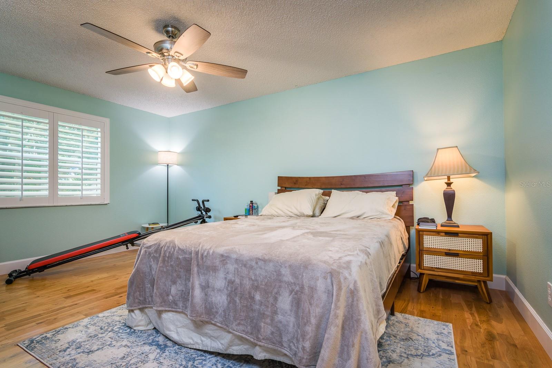

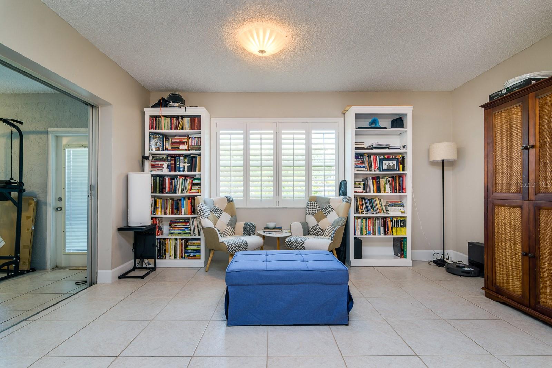
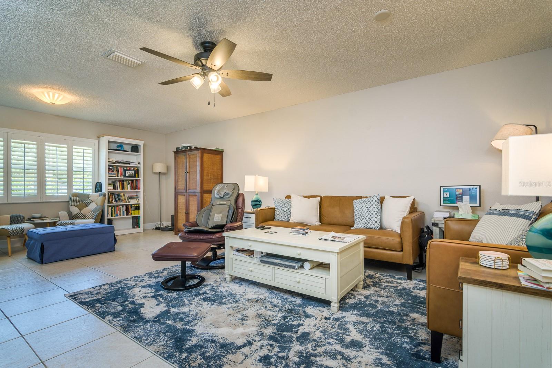
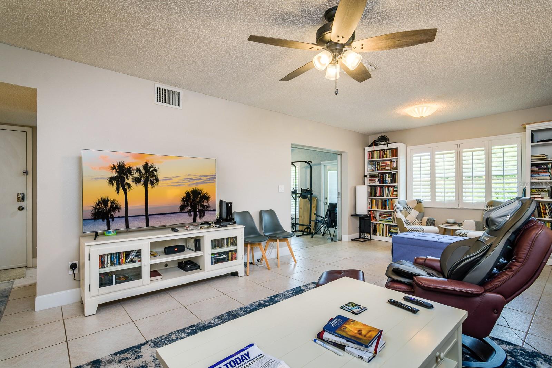
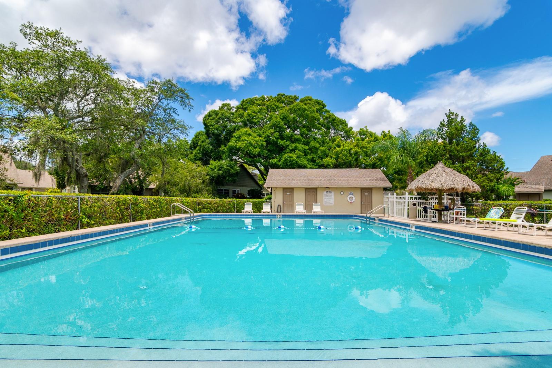
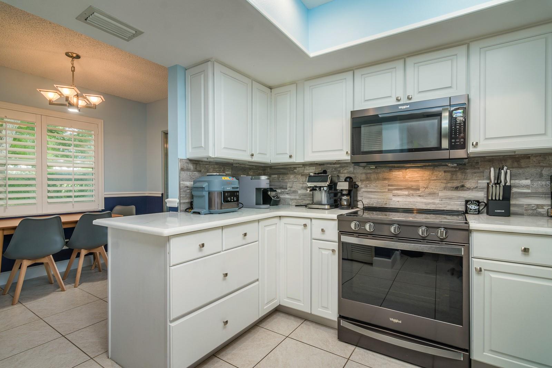

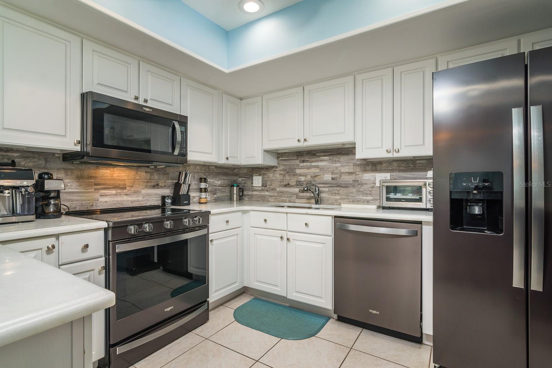

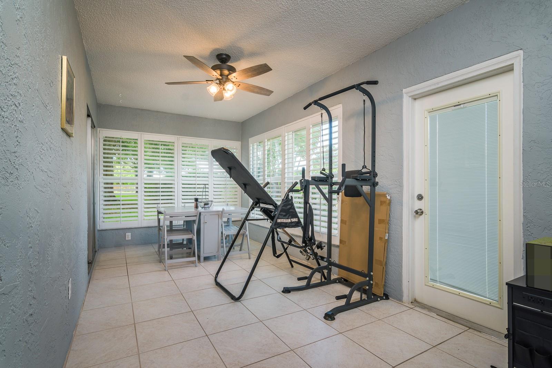
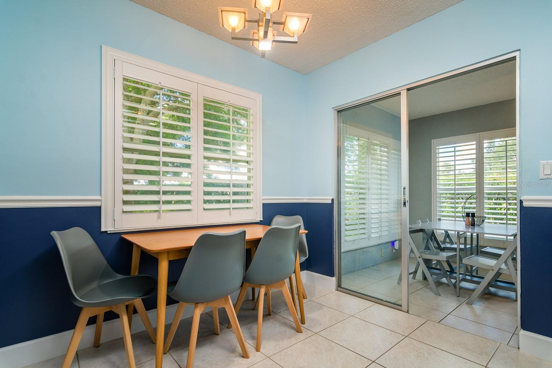
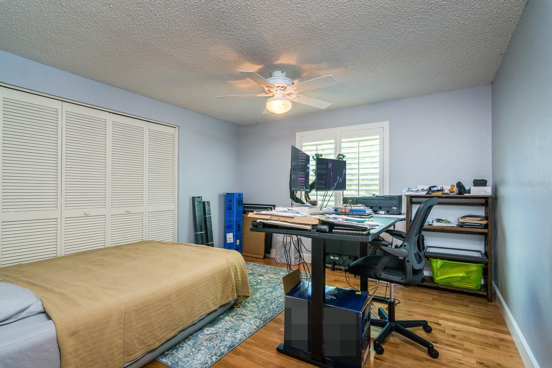
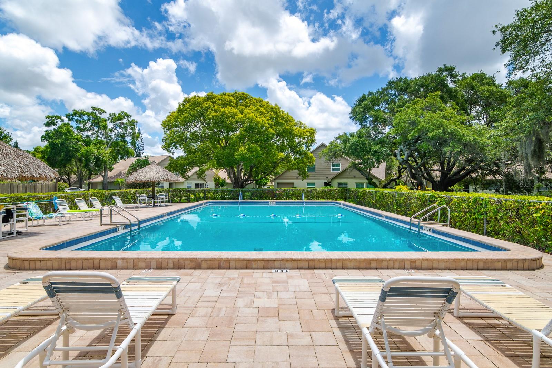
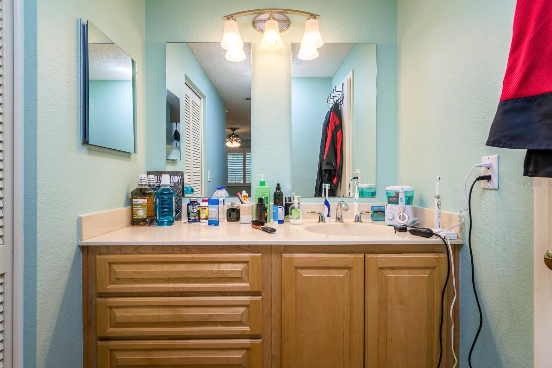
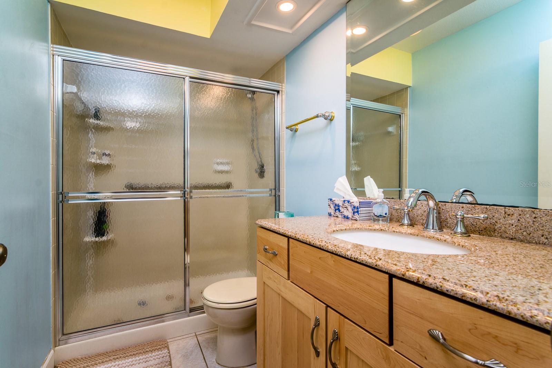
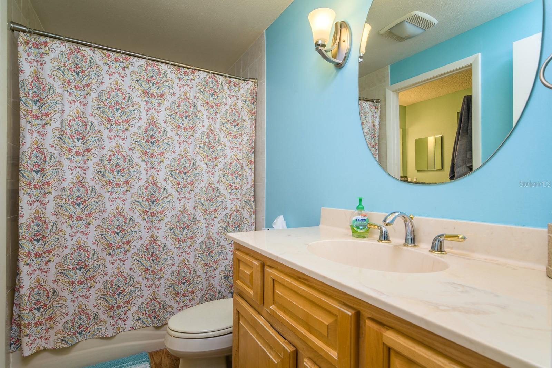
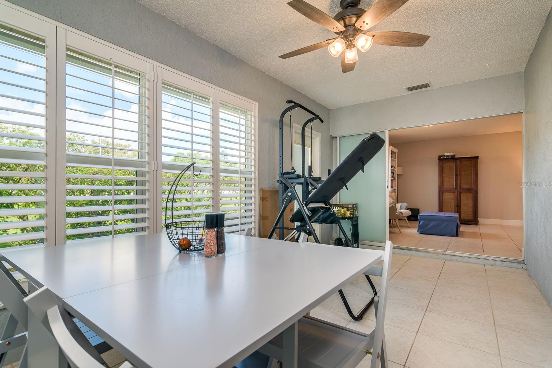
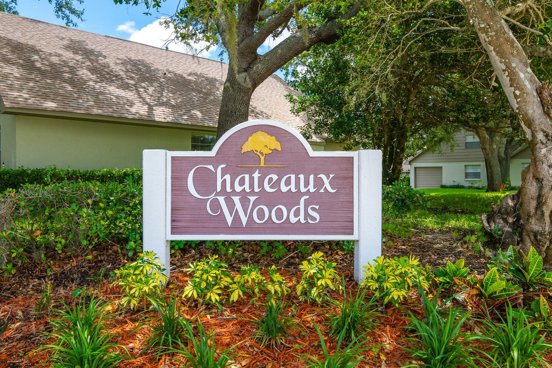
Active
2805 DELACHAISE CT #75
$339,999
Features:
Property Details
Remarks
Discover the perfect blend of modern comfort and convenience in this nicely updated home. Step into a kitchen that's been thoughtfully designed with newer granite countertops, cabinets, and a stylish tile backsplash, complemented by updated appliances, a convenient closet pantry, and an eat-in space for any size family. The enclosed, fully airconditioned, 17x10 Patio adds more functionality and living space perfect for a home office or home gym. The spacious living room welcomes you with its expansive layout, promising versatility to accommodate your lifestyle seamlessly. Downstairs, you'll find a perfect-sized bedroom and bathroom (complete with a walk-in shower), while upstairs boasts the oversized primary bedroom, 3rd bedroom, and jack and jill bath with plenty of space, Tub/Shower Combo, and separate vanities. Enjoy the tranquility and efficiency provided by double-pane vinyl windows adorned with elegant plantation shutters throughout. Recent upgrades such as baseboards, fresh interior paint, and an updated electrical panel enhance both aesthetics and functionality. The bathrooms feature newer lighting and vanities, while newer ceiling fans have been installed throughout the home for optimal comfort. Ample storage solutions abound, including a large walk-in attic closet upstairs and a convenient under-stair storage closet. Additional amenities include a water softener in the spacious one-car garage, ensuring your comfort and convenience year-round. Privacy also awaits with no rear neighbors, a corner lot, and a cul-de-sac drive providing that safe home feeling we all search for. Situated in a coveted location, this home offers easy access to Countryside Mall, dining options, shopping centers, schools, parks, golf courses, and scenic bike/walking/jogging trails. Don't miss the opportunity to experience this exceptional home firsthand. Schedule a showing today and envision yourself living in this upgraded haven of modern living.
Financial Considerations
Price:
$339,999
HOA Fee:
616
Tax Amount:
$2996
Price per SqFt:
$204.33
Tax Legal Description:
CHATEAUX WOODS CONDO PHASE XVII UNIT 75
Exterior Features
Lot Size:
0
Lot Features:
N/A
Waterfront:
No
Parking Spaces:
N/A
Parking:
Driveway, Garage Door Opener
Roof:
Shingle
Pool:
No
Pool Features:
N/A
Interior Features
Bedrooms:
3
Bathrooms:
2
Heating:
Central, Electric
Cooling:
Central Air
Appliances:
Dishwasher, Disposal, Dryer, Electric Water Heater, Microwave, Range, Refrigerator, Washer, Water Softener
Furnished:
Yes
Floor:
Laminate, Tile, Wood
Levels:
Two
Additional Features
Property Sub Type:
Townhouse
Style:
N/A
Year Built:
1980
Construction Type:
Block, Stucco
Garage Spaces:
Yes
Covered Spaces:
N/A
Direction Faces:
South
Pets Allowed:
Yes
Special Condition:
None
Additional Features:
Irrigation System, Rain Gutters, Sliding Doors
Additional Features 2:
New Owners and new tenants are required to submit an application to the management company +$50 fee for approval. Please see application for additional information.
Map
- Address2805 DELACHAISE CT #75
Featured Properties