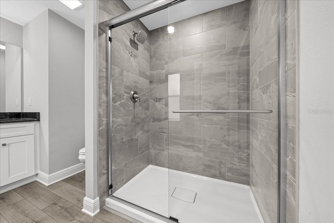
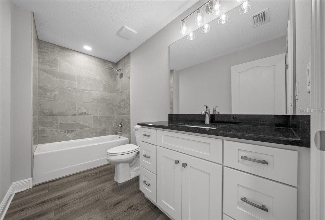
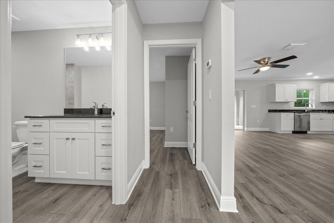
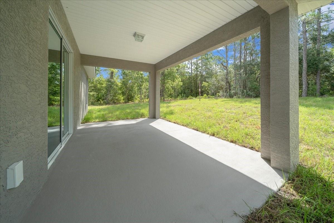
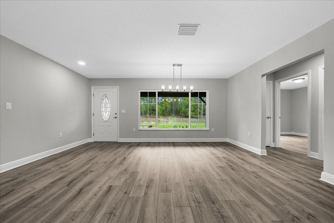
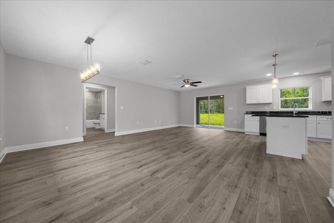
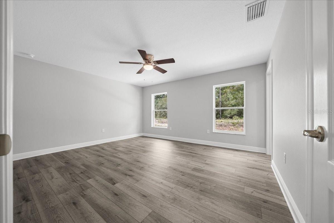
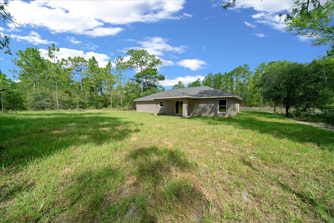
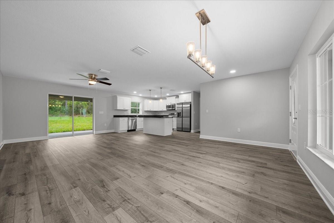
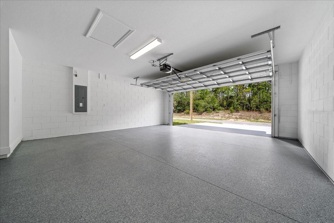
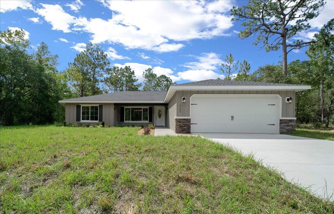
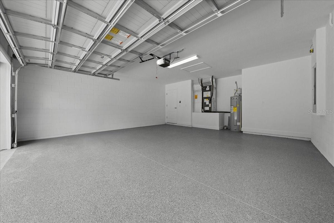
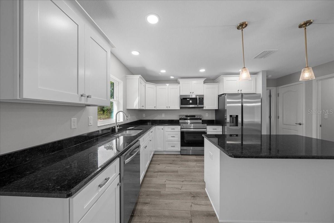
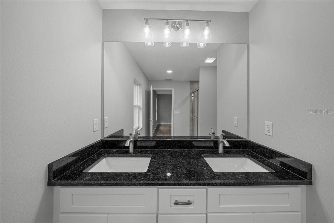
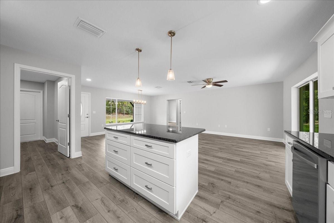
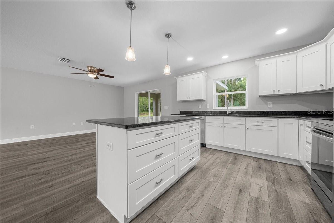
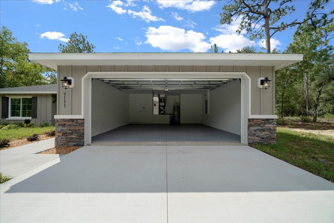
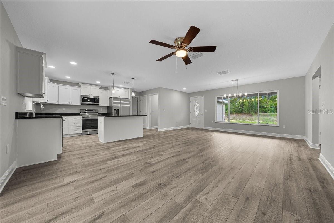
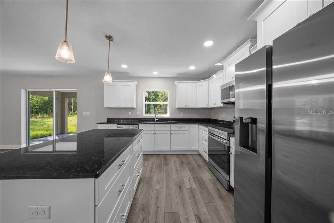
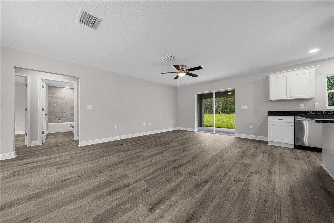
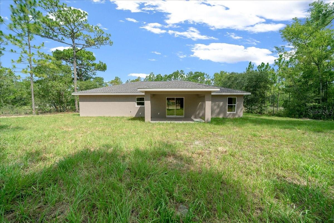
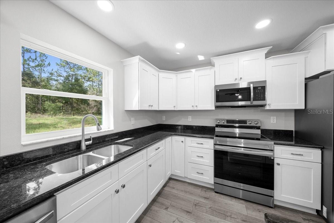
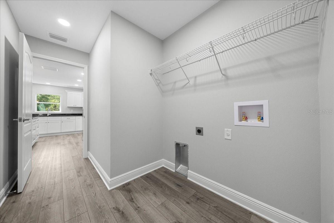
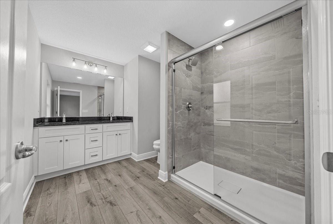
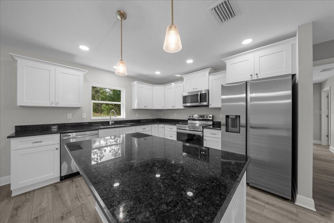
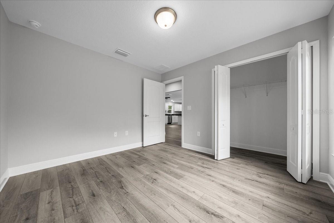
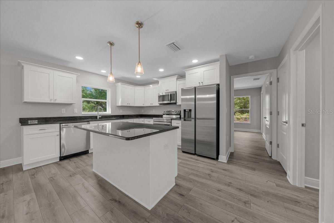
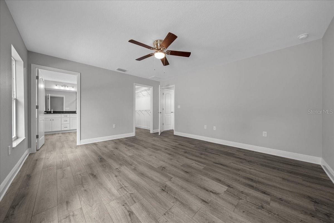
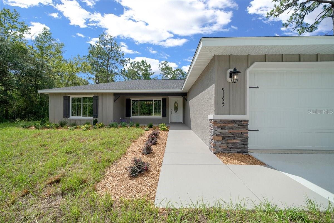
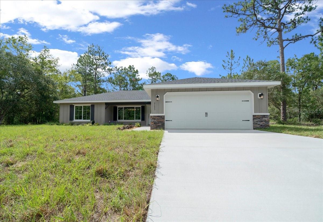
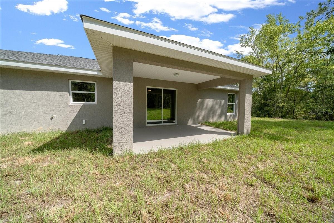
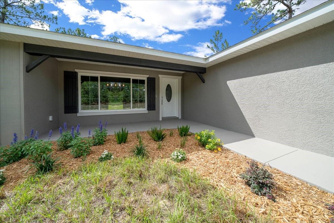
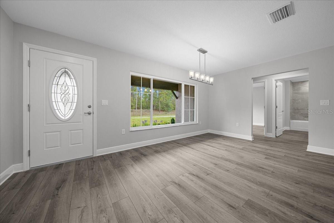
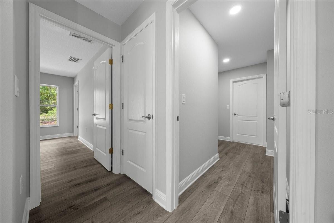
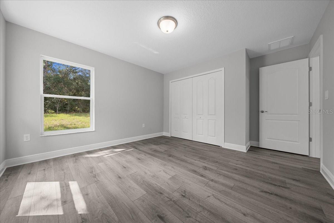
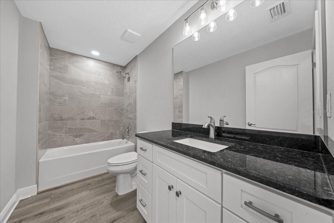
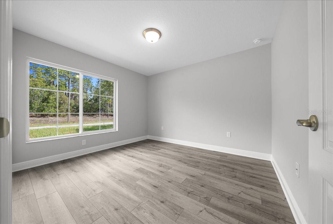
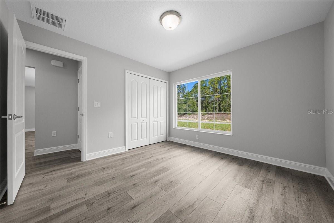
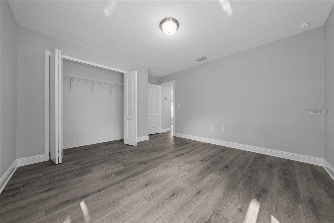
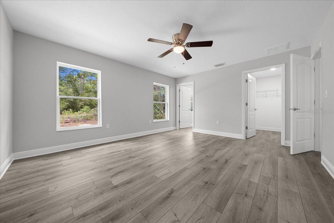
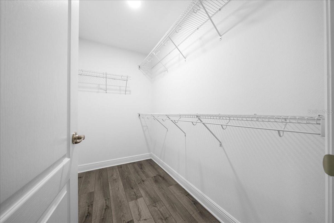
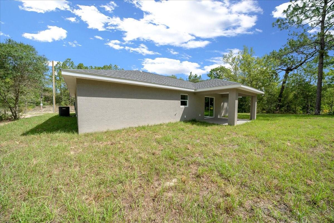
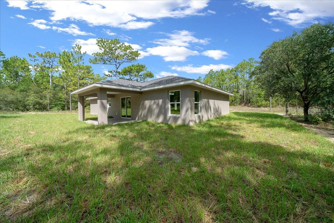
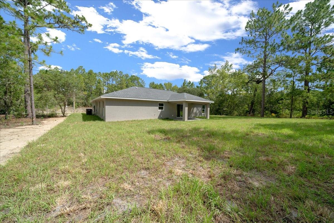
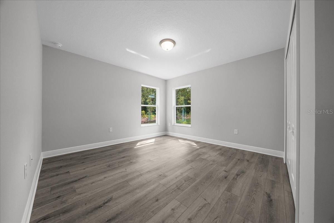
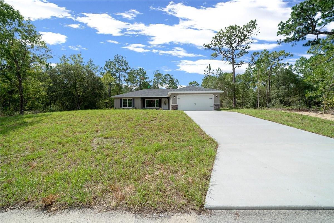
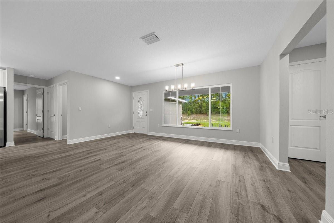
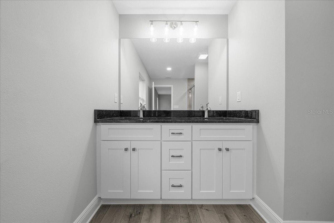
Active
9195 N ATHENS DR
$297,500
Features:
Property Details
Remarks
Brand New Custom Construction – Move-In Ready! Welcome to this stunning, newly constructed 3-bedroom, 2-bathroom, 2-car garage home, offering 2,254 total sq ft with 1,531 sq ft of living space. Thoughtfully designed and beautifully finished, this custom-built home is situated on a desirable lot with no adjacent neighbors—providing peace, privacy, and tranquility in a quiet, well-located area. Enjoy outdoor living with a charming covered front porch and an expansive 10’ x 16’ under-truss rear lanai, perfect for relaxing or entertaining, overlooking a fully sodded backyard. Inside, the open-concept floor plan is both stylish and functional, seamlessly connecting the living, dining, and kitchen areas. At the heart of the home, the chef’s kitchen impresses with: • Shaker-style, soft-close cabinetry • Upgraded granite countertops • Large center island • Stainless steel undermount sink • High-end stainless steel appliances (with ice & water dispenser) • Walk-in pantry with lighting The split-bedroom layout offers privacy and comfort. The spacious primary suite features a custom walk-in closet and a luxurious en-suite bath with: • Dual granite vanities • Floor-to-ceiling tiled walk-in shower • Semi Frameless glass enclosure • Abundant natural light On the opposite side, two generously sized guest bedrooms share a full bathroom with granite countertops and a tiled tub/shower surround. Additional highlights include: • Dedicated laundry room • Fully finished garage with premium flake floor coating • Upgraded luxury vinyl plank flooring throughout • 5” baseboards • Kensington oval glass front door • Energy-efficient features: Low-E windows, Energy Star-rated HVAC with heat pump, 40-gallon water heater, and 200-amp electrical service • LED lighting throughout Built with quality craftsmanship and attention to detail, this home includes a full 1-year builder warranty plus a 3rd-party structural warranty for added peace of mind. Modern construction. Premium finishes. Timeless style. Schedule your private showing today—this exceptional home won’t last!
Financial Considerations
Price:
$297,500
HOA Fee:
N/A
Tax Amount:
$134.85
Price per SqFt:
$194.32
Tax Legal Description:
CITRUS SPRINGS UNIT 6 PB 6 PG 15-22, LOT 10 BLK 557.
Exterior Features
Lot Size:
10000
Lot Features:
N/A
Waterfront:
No
Parking Spaces:
N/A
Parking:
N/A
Roof:
Shingle
Pool:
No
Pool Features:
N/A
Interior Features
Bedrooms:
3
Bathrooms:
2
Heating:
Central, Electric, Heat Pump
Cooling:
Central Air, Humidity Control
Appliances:
Cooktop, Dishwasher, Electric Water Heater, Microwave, Range, Refrigerator
Furnished:
No
Floor:
Luxury Vinyl
Levels:
One
Additional Features
Property Sub Type:
Single Family Residence
Style:
N/A
Year Built:
2025
Construction Type:
Block, Concrete, Stucco
Garage Spaces:
Yes
Covered Spaces:
N/A
Direction Faces:
Northwest
Pets Allowed:
No
Special Condition:
None
Additional Features:
Lighting, Sliding Doors, Storage
Additional Features 2:
N/A
Map
- Address9195 N ATHENS DR
Featured Properties