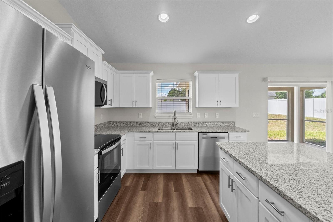
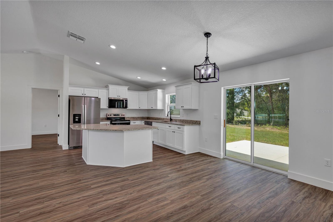
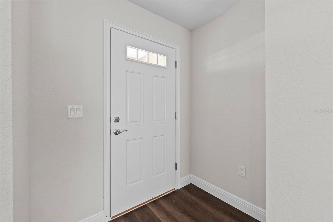
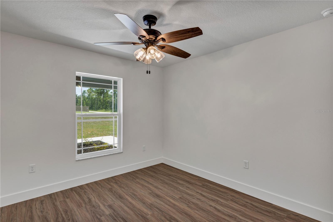
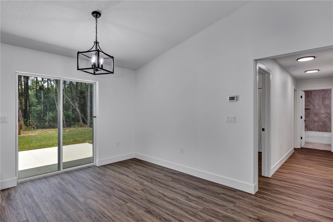
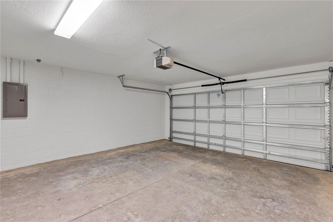
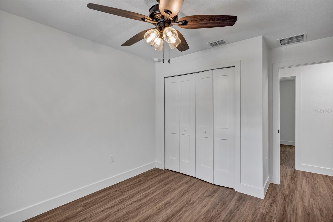
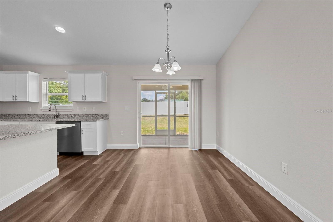
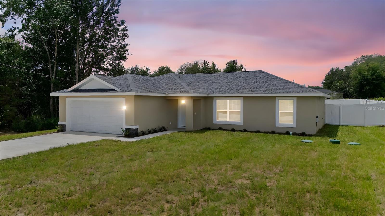
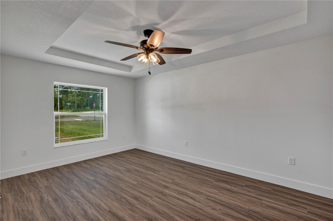
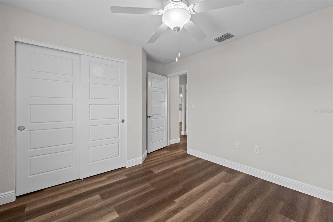
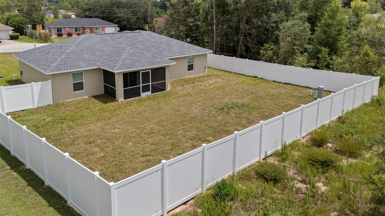
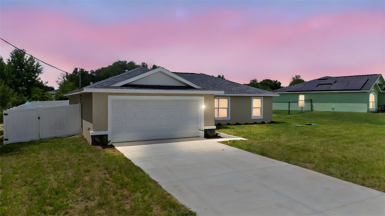
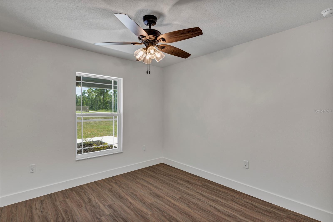
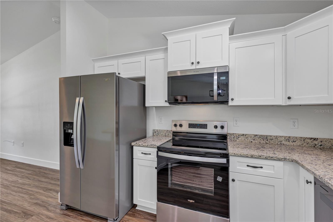
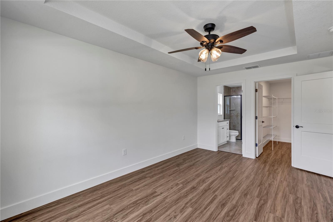
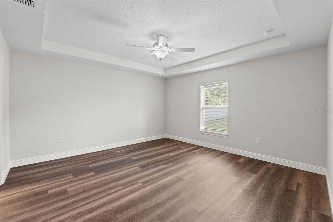
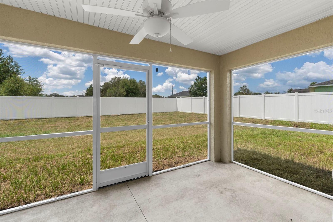
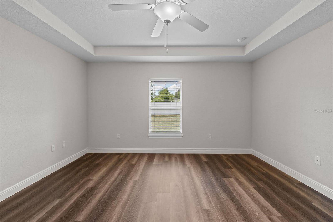
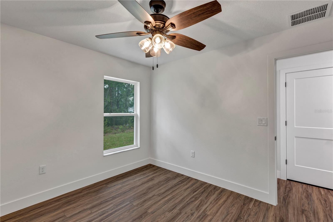
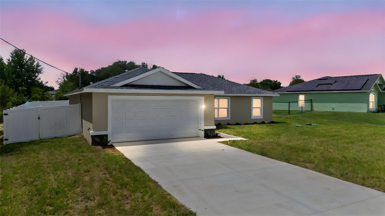
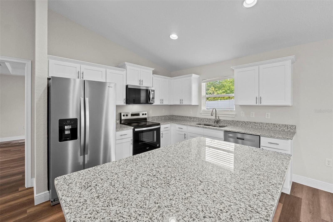
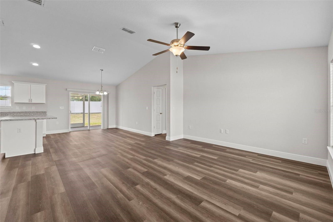
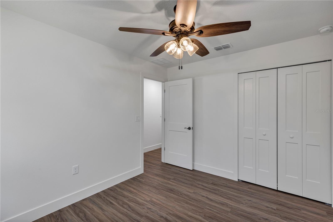
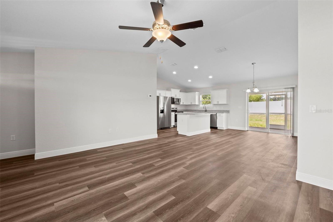
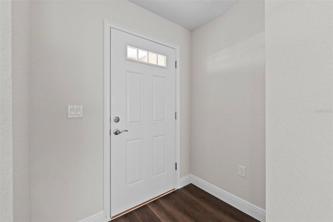
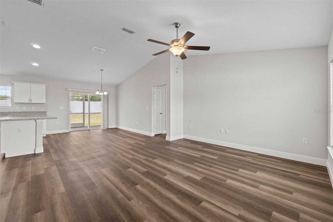
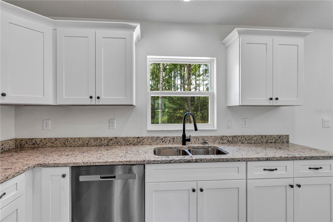
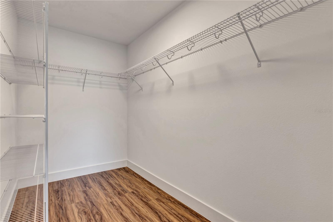
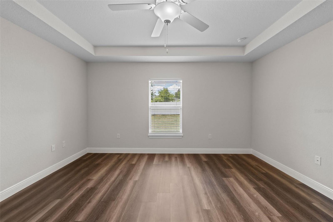
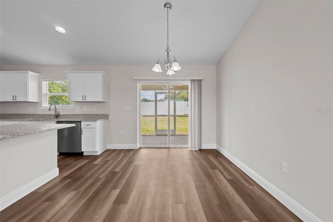
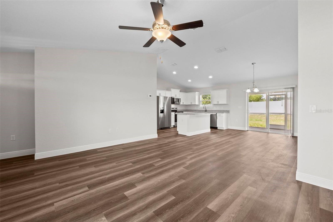
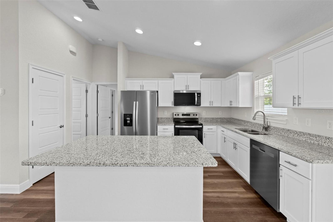
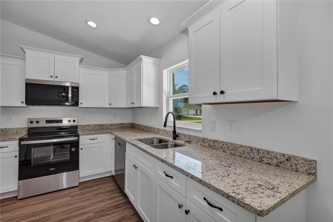
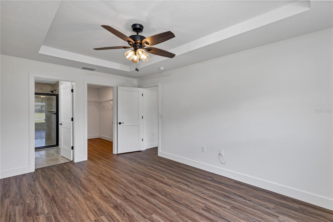
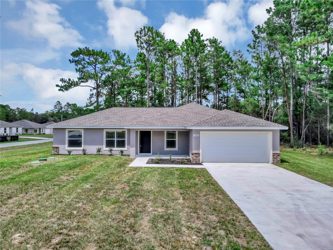
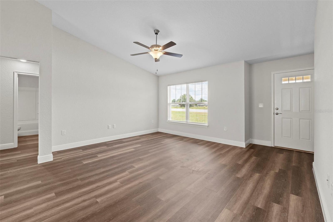
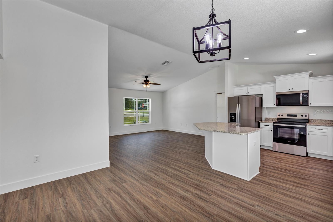
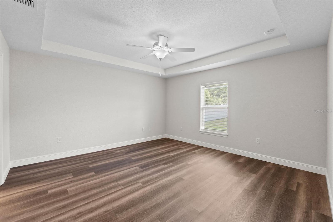
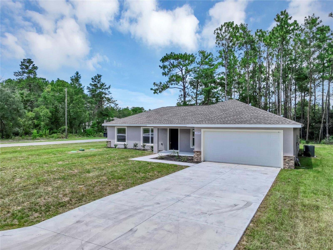
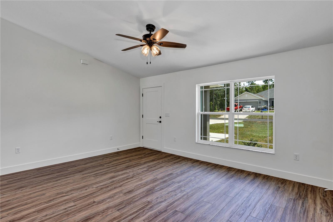
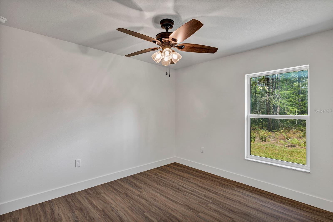
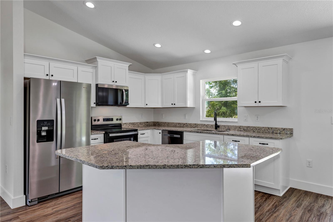
Active
7771 N KEYSTONE DR
$277,900
Features:
Property Details
Remarks
This home is fully fenced!!! I'm excited to share details about a brand new 4-bedroom home in Citrus Springs the Banyan model! This home features an open-concept, split floor plan with a modern design. You'll love the high ceilings and abundant windows that create a bright and inviting atmosphere throughout. This home is also fully fenced. The impressive kitchen is a highlight, offering a large island perfect for meal prep or casual dining. It boasts soft-close cabinets for generous storage, gleaming granite countertops, and stainless steel appliances for a touch of elegance. An undermount sink and recessed lighting complete this functional and stylish space. The primary bedroom is designed as a comfortable retreat, featuring a tray ceiling, a spacious walk-in closet, and an en-suite bathroom with granite countertops and beautiful wall tiles. For your comfort and convenience, easy-care LVP flooring flows through the living areas and bedrooms, with tile in the bathrooms and laundry room. Additional features include a covered entryway, a conveniently located laundry room, modern light fixtures, and a garage door opener. This is a fantastic opportunity, and I encourage you to schedule a showing today to see if this could be your forever home! The property is fully fenced, offering privacy and security.
Financial Considerations
Price:
$277,900
HOA Fee:
N/A
Tax Amount:
$558.28
Price per SqFt:
$186.89
Tax Legal Description:
CITRUS SPGS UNIT 9 PB 6 PG 61 LOT 9 BLK 656
Exterior Features
Lot Size:
10000
Lot Features:
N/A
Waterfront:
No
Parking Spaces:
N/A
Parking:
N/A
Roof:
Shingle
Pool:
No
Pool Features:
N/A
Interior Features
Bedrooms:
4
Bathrooms:
2
Heating:
Central
Cooling:
Central Air
Appliances:
Dishwasher, Disposal, Electric Water Heater, Microwave, Range, Refrigerator
Furnished:
No
Floor:
Luxury Vinyl
Levels:
One
Additional Features
Property Sub Type:
Single Family Residence
Style:
N/A
Year Built:
2025
Construction Type:
Block
Garage Spaces:
Yes
Covered Spaces:
N/A
Direction Faces:
South
Pets Allowed:
Yes
Special Condition:
None
Additional Features:
Other
Additional Features 2:
N/A
Map
- Address7771 N KEYSTONE DR
Featured Properties