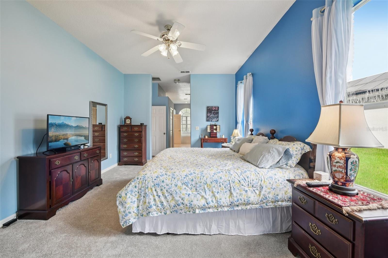
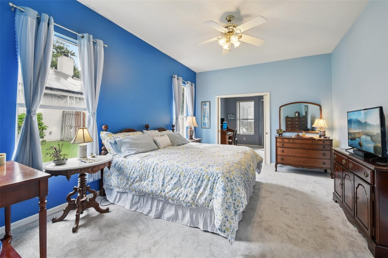
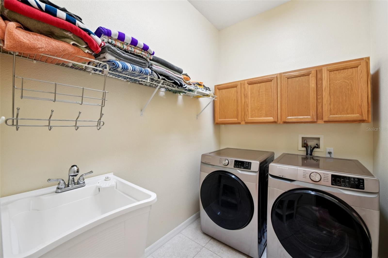
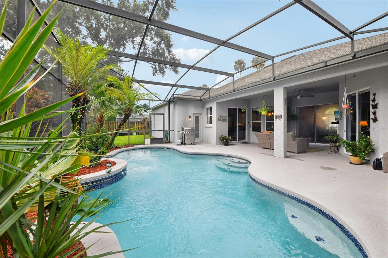
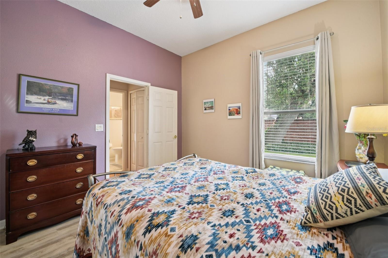
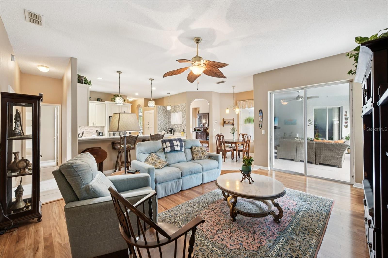
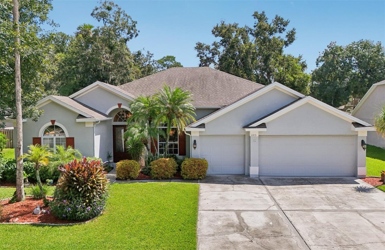
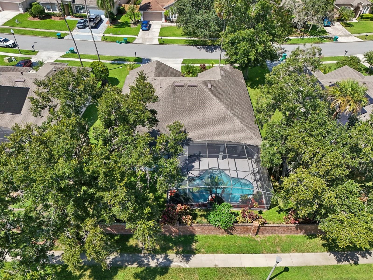
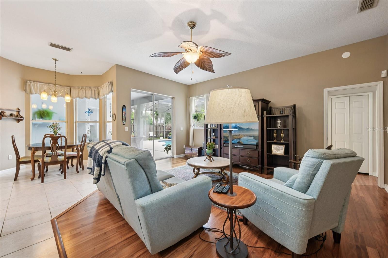
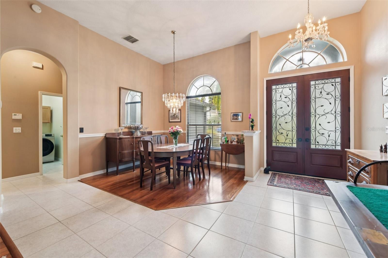
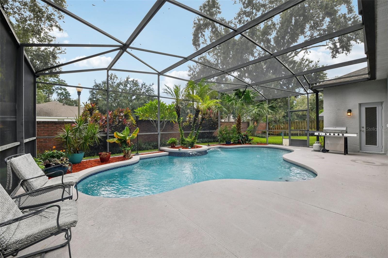
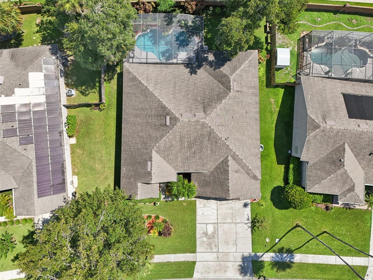
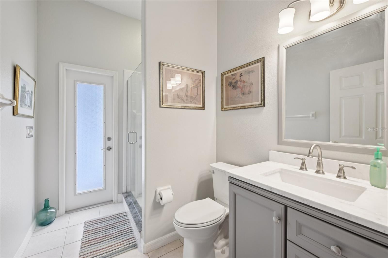
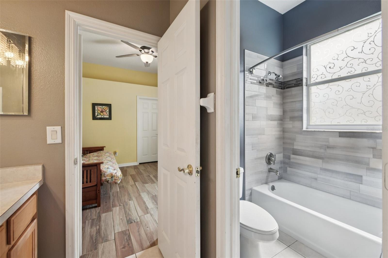
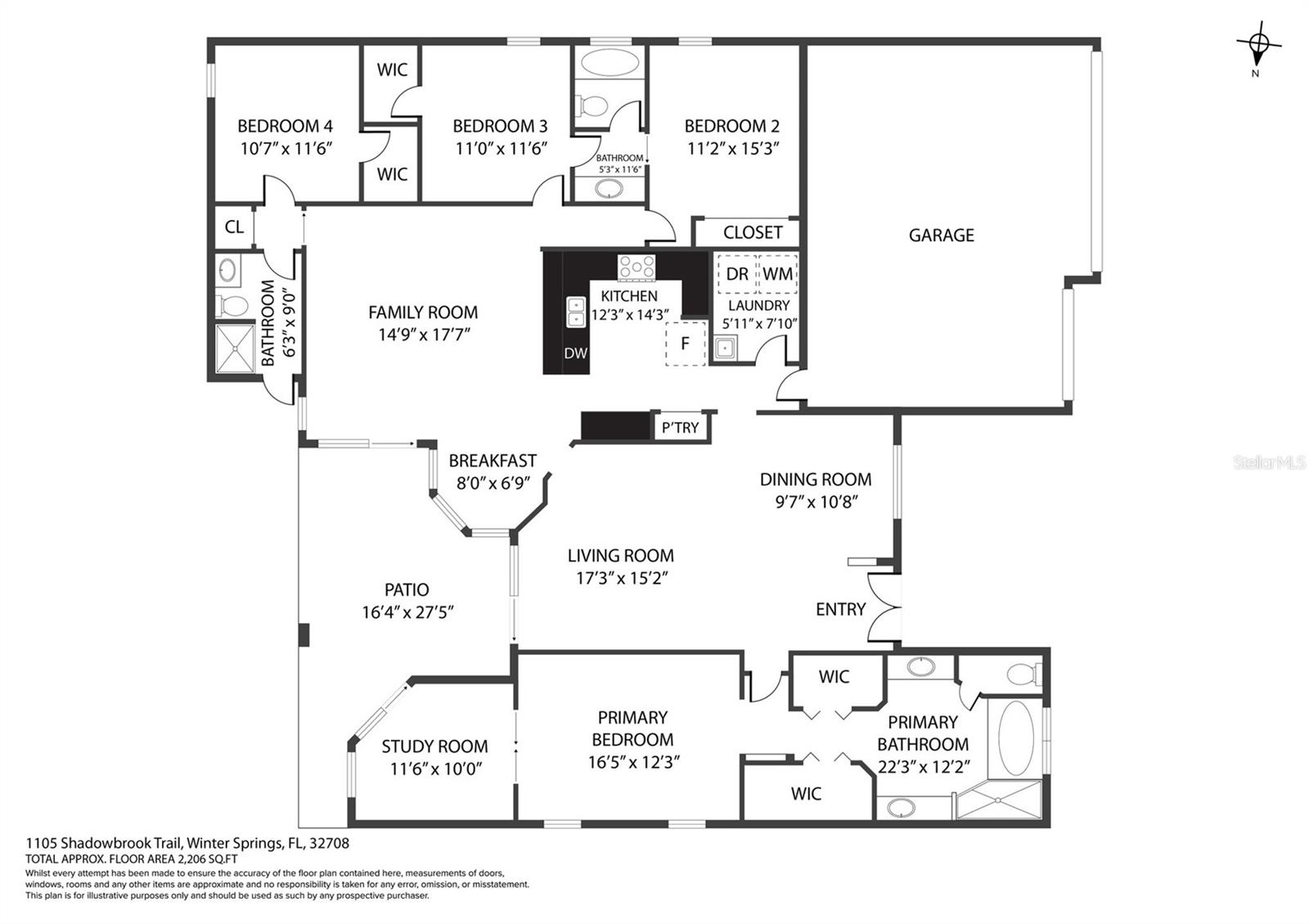
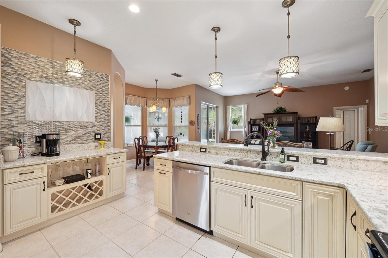
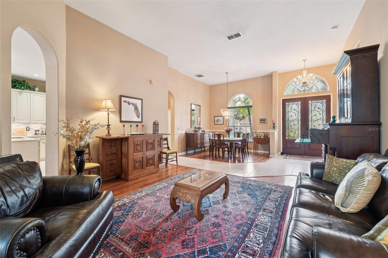
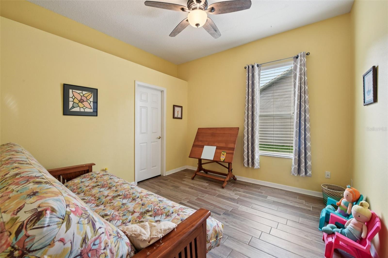
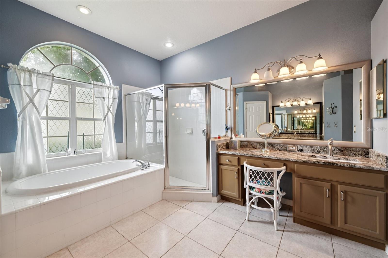
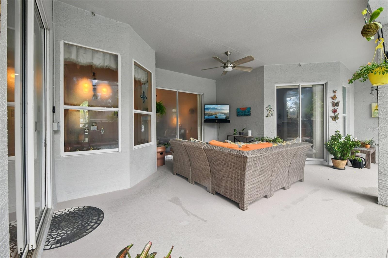
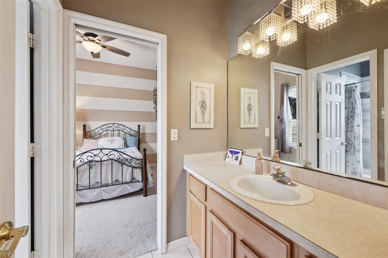
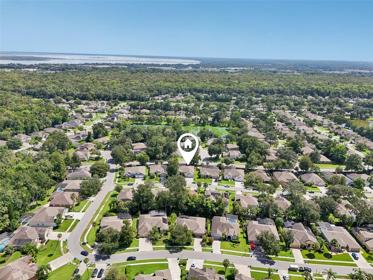
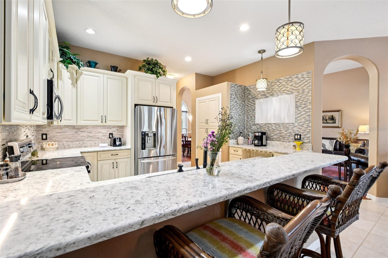
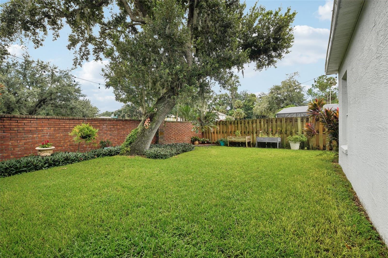
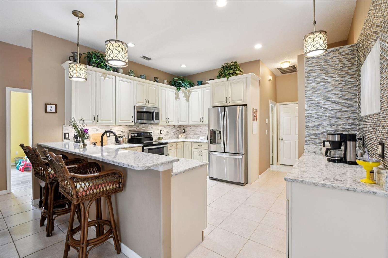
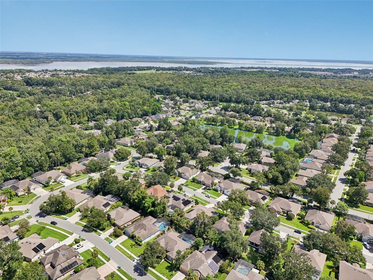
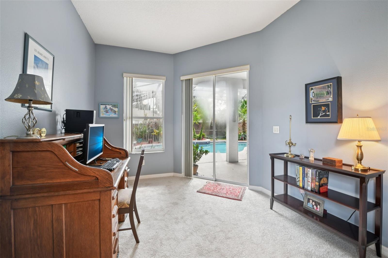
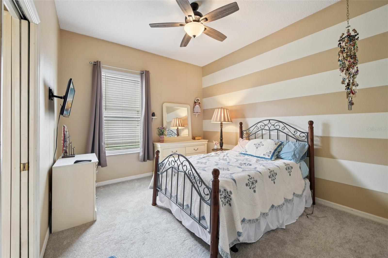
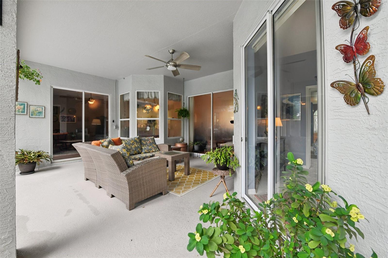
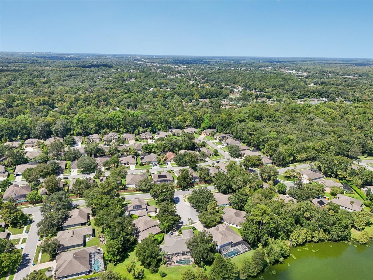
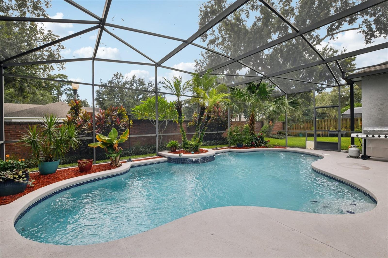
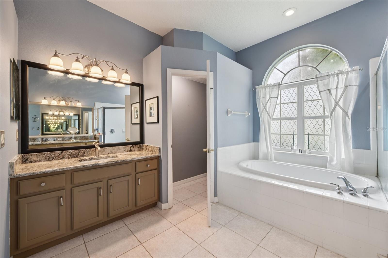
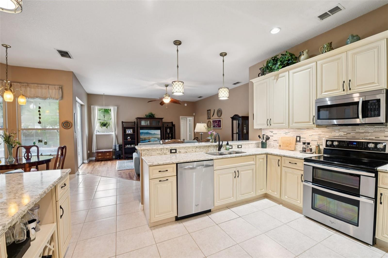
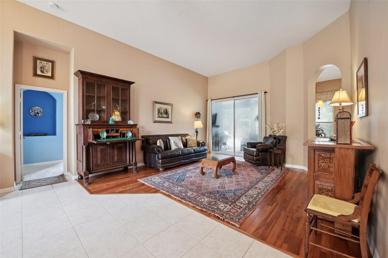
Active
1105 SHADOWBROOK TRL
$620,000
Features:
Property Details
Remarks
Welcome to this beautifully updated pool home in Winding Hollow community of Winter Springs. This spacious, four-bedroom, three-bathroom residence offers over 2,500 square feet of thoughtfully designed living space, featuring a classic split floorplan and a three-car garage. Inside, you’ll find formal living, dining, and family rooms, all with hardwood flooring. The stunning, updated kitchen showcases new cabinetry, granite countertops with bar seating, a coffee and wine bar, and all-new appliances and backsplash. The spacious primary suite is a true retreat, complete with a private study that opens to the lanai. The en-suite bathroom includes a soaking garden tub, dual vanities with new countertops, a tiled shower, and a private water closet. Two other generously sized bedrooms share an updated Jack and Jill bathroom with new tiled tub/shower combo. The fourth bedroom has easy access to a nearby updated bathroom with a glass door, which also offers convenient access to the pool. Step outside to a private oasis. The covered lanai and screened-in pool with a waterfall sprayer create the perfect space for outdoor entertaining. The partially fenced-in backyard provides a large green space, complemented by lush meticulously maintained, mature landscaping. This home is as practical as it is beautiful, with a new roof and a new Trane AC, both installed in 2018, along with additional attic storage. Located in an established neighborhood with easy access to top-rated schools, dining, shopping, Winter Springs Town Center, Lake Jesup, and Wekiwa Springs State Park. Schedule your private showing today!
Financial Considerations
Price:
$620,000
HOA Fee:
500
Tax Amount:
$4771
Price per SqFt:
$244.77
Tax Legal Description:
LOT 183 WINDING HOLLOW UNIT 4 PB 52 PGS 17 THRU 21
Exterior Features
Lot Size:
9585
Lot Features:
Landscaped, Level, Private
Waterfront:
No
Parking Spaces:
N/A
Parking:
Driveway
Roof:
Shingle
Pool:
Yes
Pool Features:
In Ground, Screen Enclosure
Interior Features
Bedrooms:
4
Bathrooms:
4
Heating:
Central
Cooling:
Central Air
Appliances:
Dishwasher, Microwave, Range, Refrigerator
Furnished:
No
Floor:
Carpet, Tile, Wood
Levels:
One
Additional Features
Property Sub Type:
Single Family Residence
Style:
N/A
Year Built:
1998
Construction Type:
Block, Concrete, Stucco
Garage Spaces:
Yes
Covered Spaces:
N/A
Direction Faces:
West
Pets Allowed:
Yes
Special Condition:
None
Additional Features:
Sidewalk
Additional Features 2:
Buyer and buyers agent to verify any and all rules and regulations deemed important with HOA, City and County
Map
- Address1105 SHADOWBROOK TRL
Featured Properties