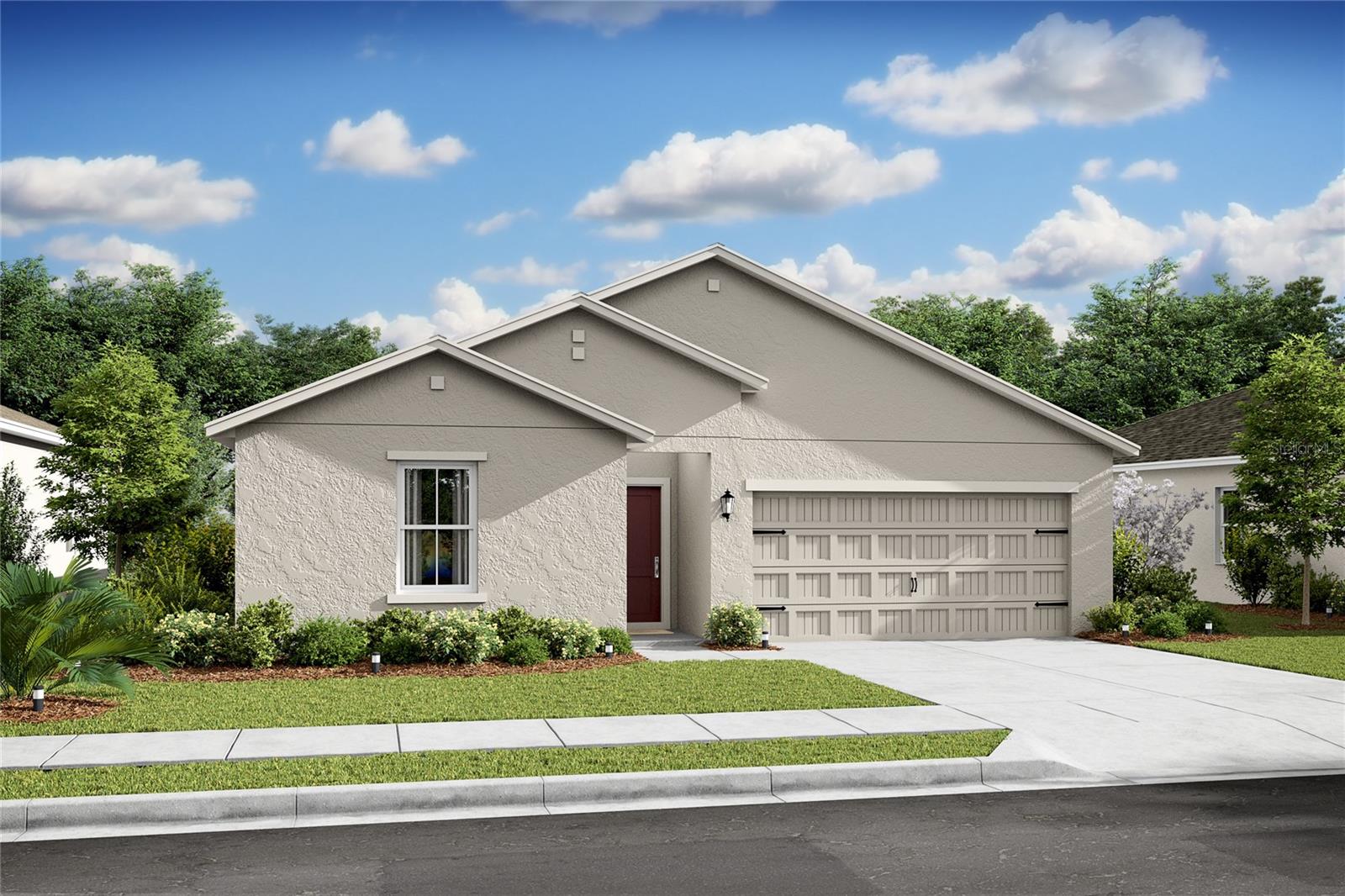
Active
10678 N ELKCAM BLVD
$277,327
Features:
Property Details
Remarks
Complete home! Move to Aspire at Citrus Springs, Dunnellon's most exciting new construction community! We've completed construction on this exciting Goldenrod home design which features an open layout with high ceilings, a cozy primary suite, and dining area adjacent to the kitchen. Our popular Loft Look - a designer-curated collection of on-trend contemporary finishes - has been chosen for this home. Nowhere does the Loft Look come to life more than the kitchen, which will feature stylish Navy Blue cabinets, quartz countertops, tumbled white artisan subway tile, contrasting fixtures and modern-inspired pendant lighting, an oversized sink and more. A close second to that is the primary bath, complete with a crisp white furniture-grade vanity, quartz countertops, tumbled white artisan subway tile on the shower wall, round-framed mirrors over the dual sinks, and more. You'll love the contrasting yet complimentary finishes of the Loft Look which create a cohesive style throughout the entire home. 2" faux wood white window blinds are included, making for an even more seamless move-in experience. Refrigerator, washer and dryer included! Enjoy all the benefits of beautiful new construction homes without HOA restrictions.
Financial Considerations
Price:
$277,327
HOA Fee:
N/A
Tax Amount:
$130
Price per SqFt:
$151.3
Tax Legal Description:
CITRUS SPRINGS UNIT 21 LOT 13 BLK 1415 DESCR IN OR BK A50 PG 66
Exterior Features
Lot Size:
10000
Lot Features:
N/A
Waterfront:
No
Parking Spaces:
N/A
Parking:
N/A
Roof:
Shingle
Pool:
No
Pool Features:
N/A
Interior Features
Bedrooms:
4
Bathrooms:
2
Heating:
Central
Cooling:
Central Air
Appliances:
Dishwasher, Disposal, Dryer, Microwave, Range, Range Hood, Refrigerator, Washer
Furnished:
No
Floor:
Carpet, Ceramic Tile
Levels:
One
Additional Features
Property Sub Type:
Single Family Residence
Style:
N/A
Year Built:
2024
Construction Type:
Block
Garage Spaces:
Yes
Covered Spaces:
N/A
Direction Faces:
Southeast
Pets Allowed:
No
Special Condition:
None
Additional Features:
Private Mailbox, Sprinkler Metered
Additional Features 2:
N/A
Map
- Address10678 N ELKCAM BLVD
Featured Properties