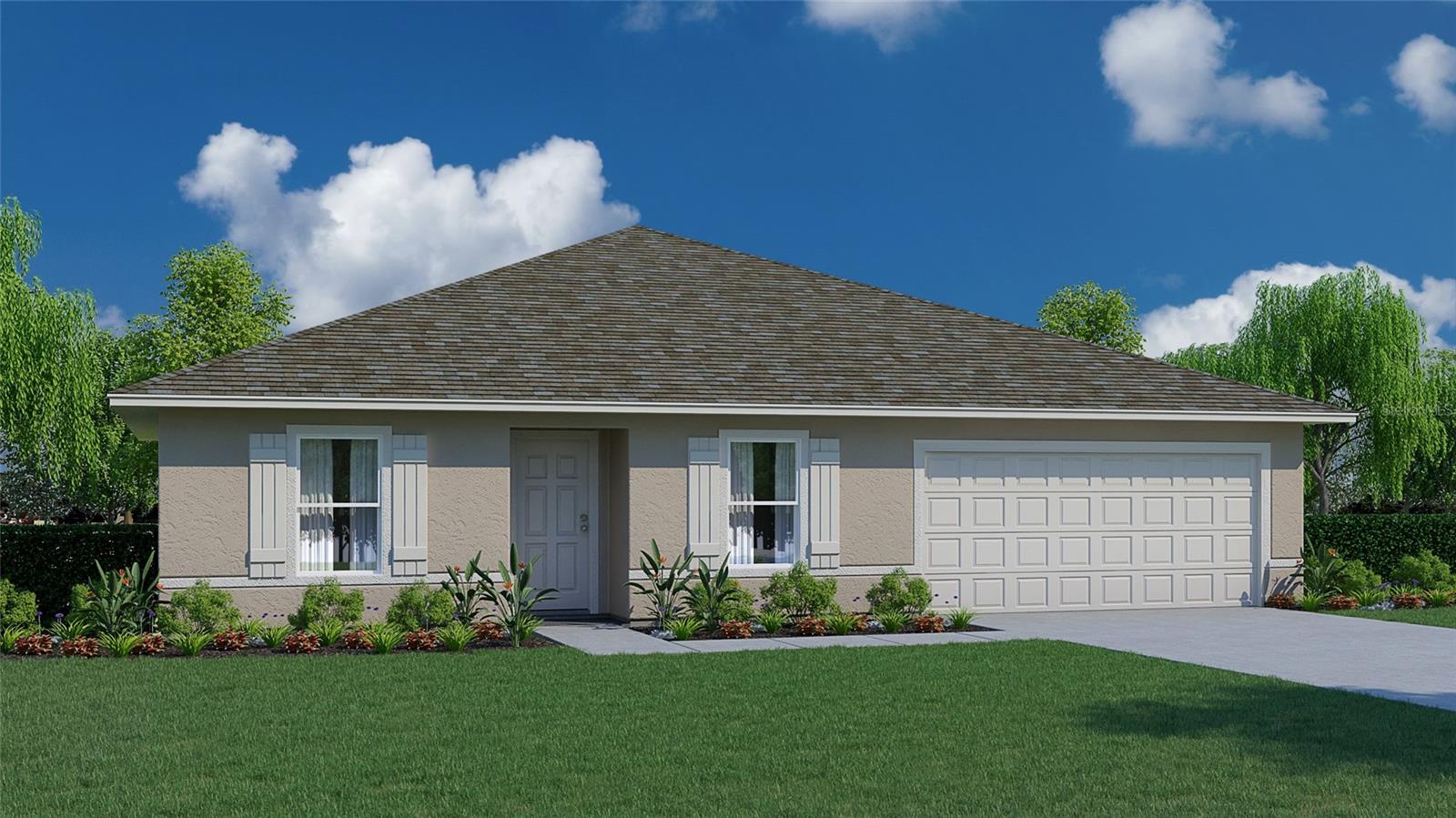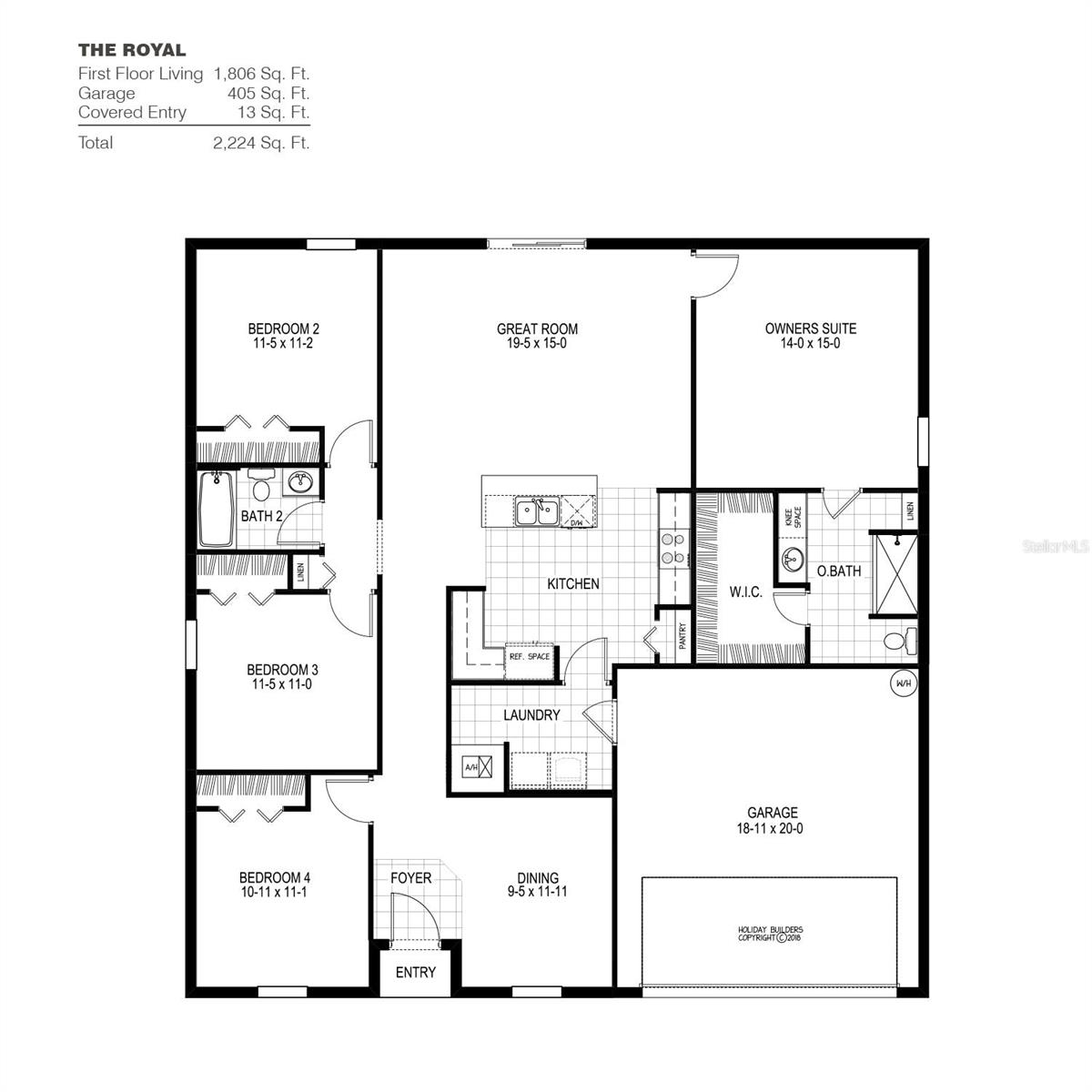

Active
7952 N SUSAN AVE
$254,990
Features:
Property Details
Remarks
The ROYAL floor plan has four bedrooms, two full bathrooms, a two-car garage, and 1,806 square feet of living space. The great room is spacious and accommodating. A beautiful walk-around island is conveniently located between the great room and the kitchen making it a gathering place for both rooms. Three bedrooms are on one side of the home and the owner's suite is on the other side. The ROYAL comes with one full year of builders non-transferable warranty coverage and a 10-year limited structural warranty.
Financial Considerations
Price:
$254,990
HOA Fee:
N/A
Tax Amount:
$250
Price per SqFt:
$141.19
Tax Legal Description:
CITRUS SPGS UNIT 11 PB 6 PG 80 LOT 18 BLK 608 DESC IN OR BK543 PG 2057
Exterior Features
Lot Size:
10000
Lot Features:
N/A
Waterfront:
No
Parking Spaces:
N/A
Parking:
N/A
Roof:
Shingle
Pool:
No
Pool Features:
N/A
Interior Features
Bedrooms:
4
Bathrooms:
2
Heating:
Electric
Cooling:
Central Air
Appliances:
Dishwasher, Electric Water Heater, Microwave, Range
Furnished:
No
Floor:
Carpet, Vinyl
Levels:
One
Additional Features
Property Sub Type:
Single Family Residence
Style:
N/A
Year Built:
2025
Construction Type:
Block, Stucco
Garage Spaces:
Yes
Covered Spaces:
N/A
Direction Faces:
North
Pets Allowed:
No
Special Condition:
None
Additional Features:
Sliding Doors
Additional Features 2:
N/A
Map
- Address7952 N SUSAN AVE
Featured Properties