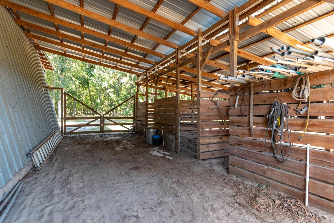
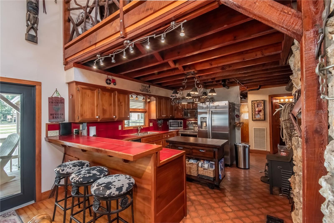
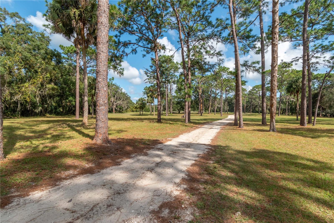
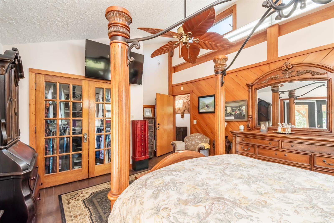
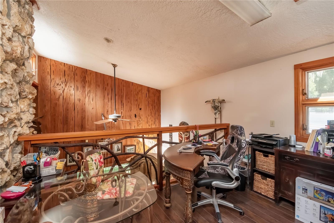
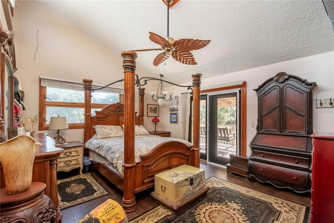
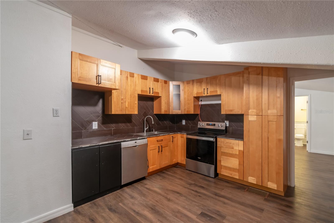
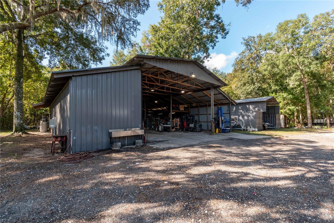
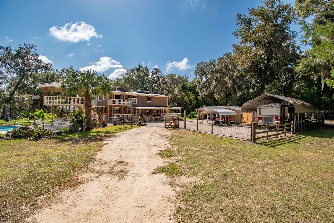
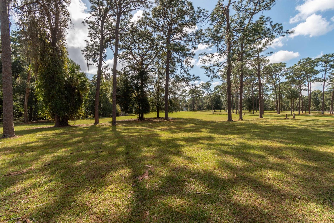
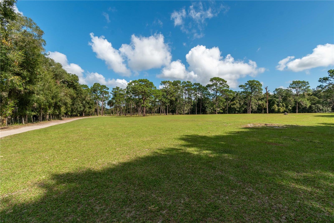
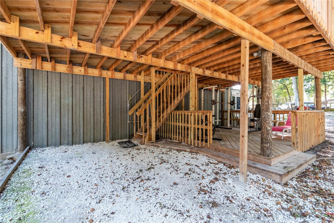
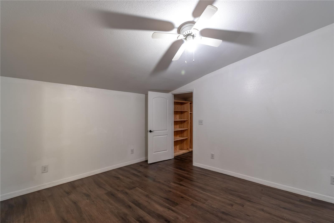
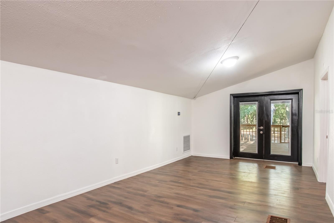
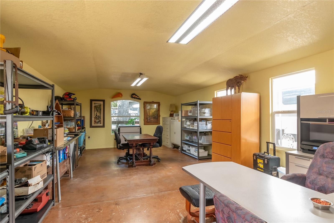
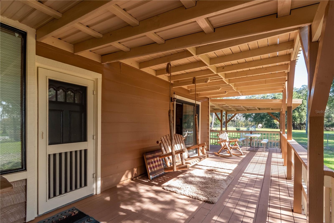
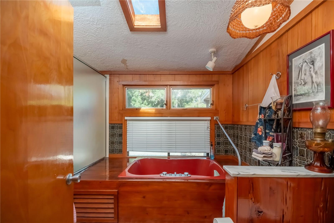
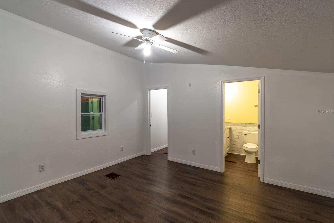
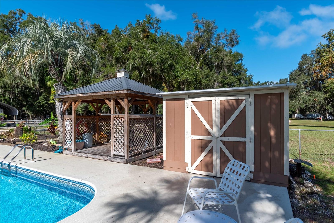
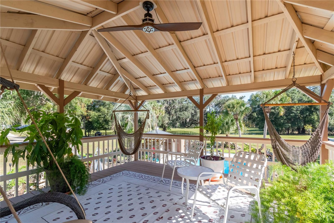
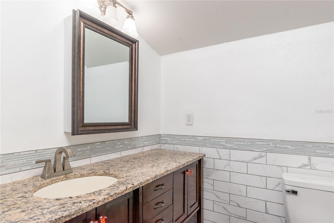
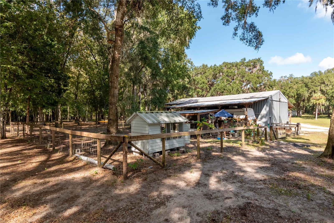
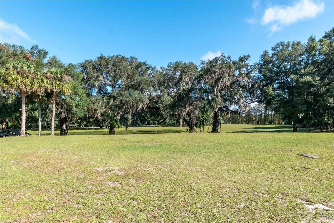
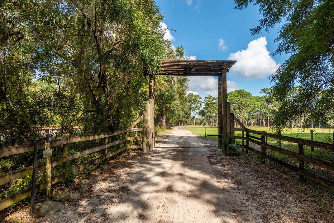
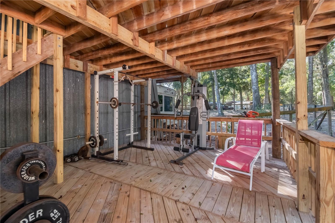
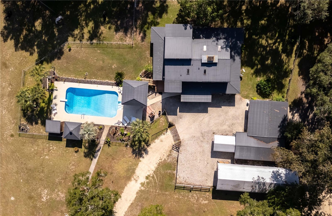
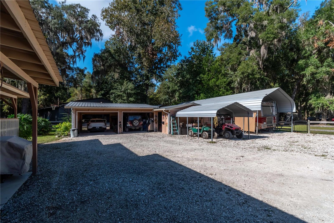
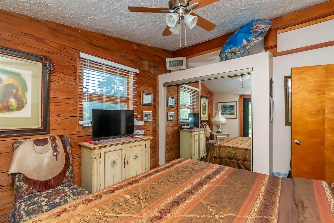
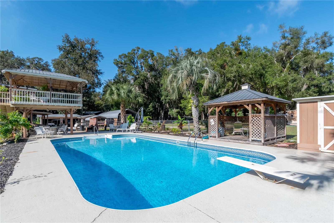
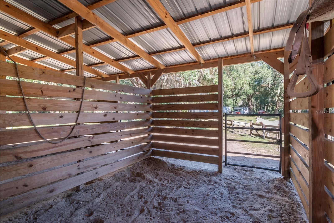
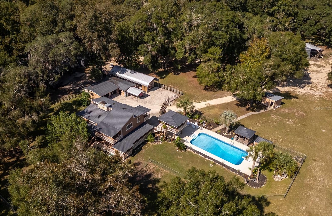
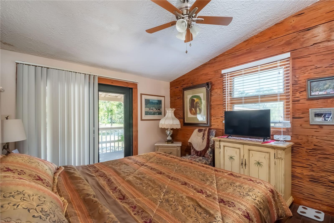
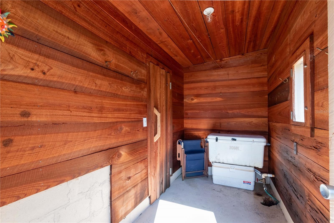
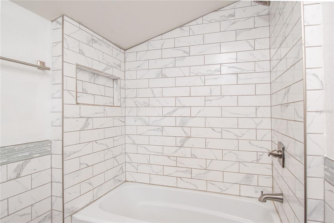
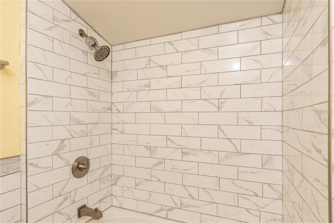
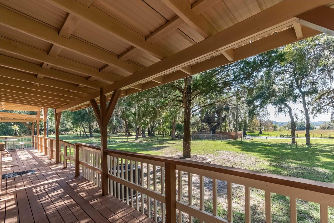
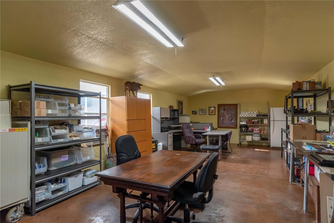
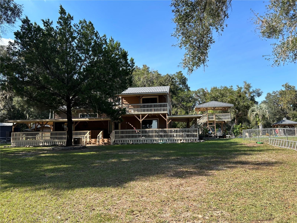
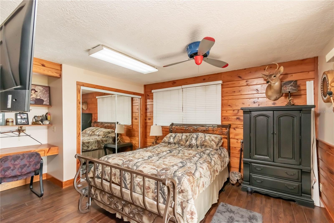
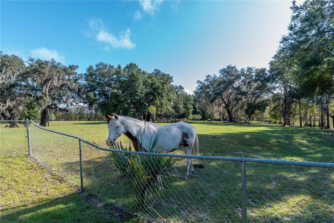
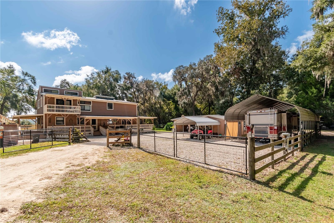
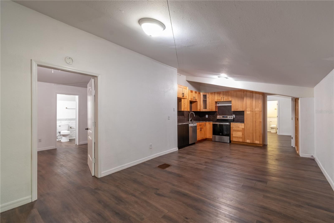
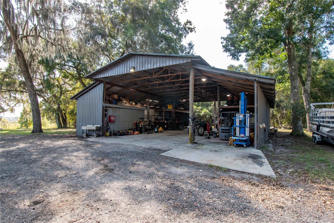
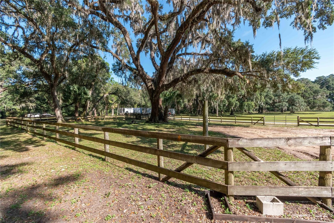
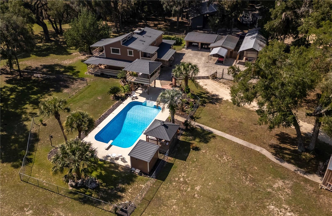
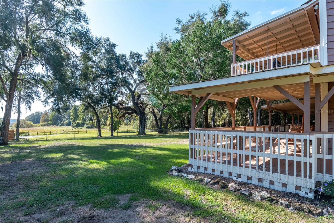
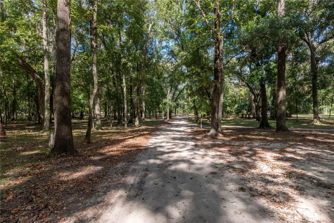
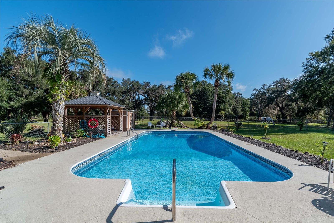
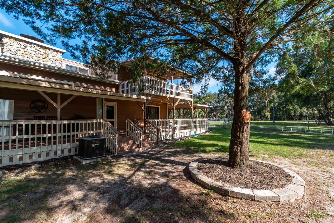
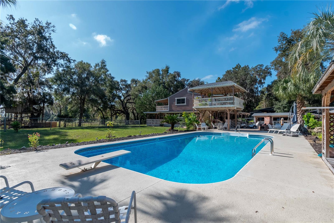
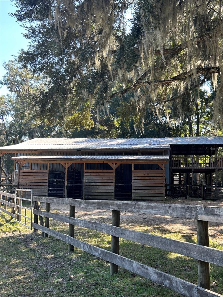
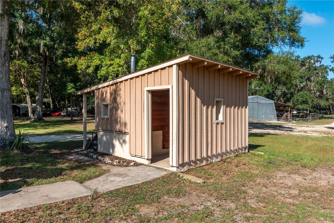
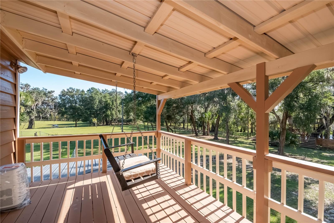
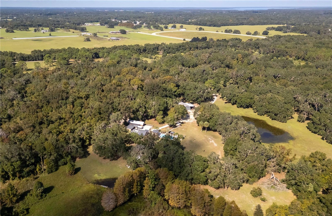
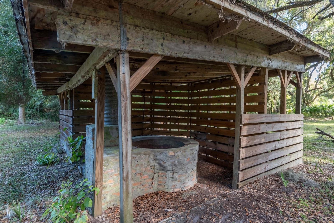
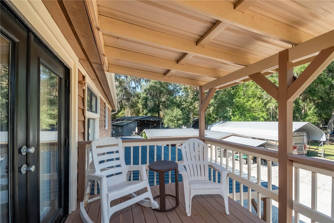
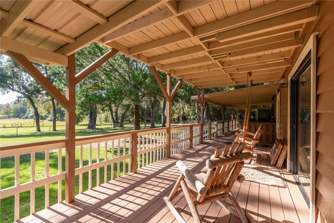
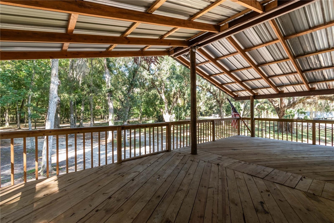
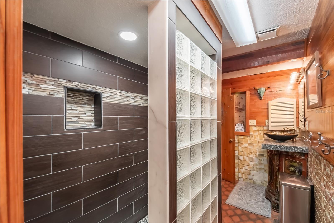
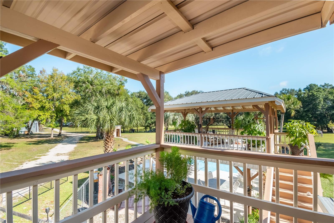
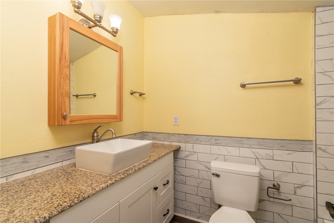
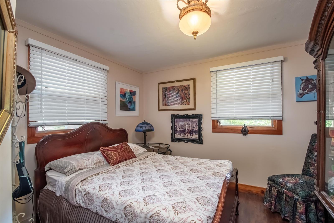
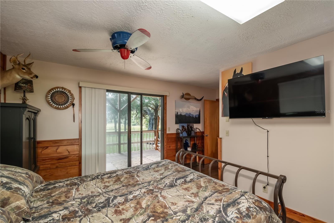
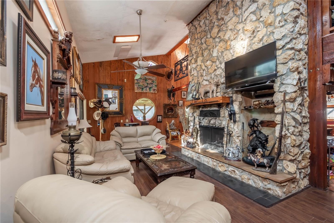
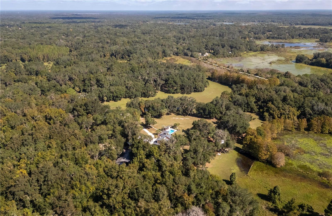
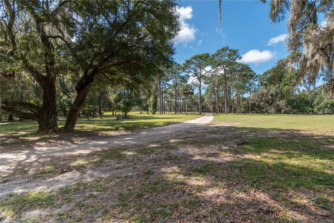
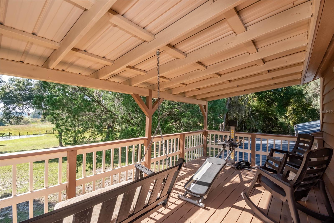
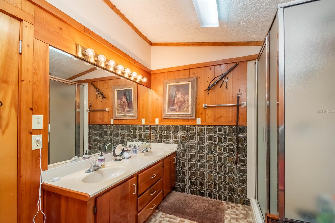
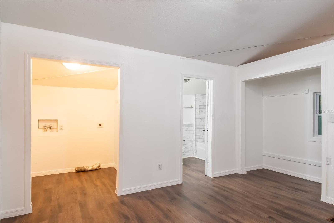
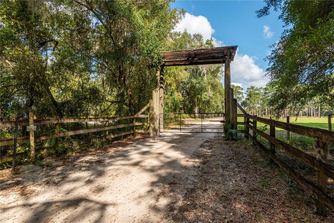
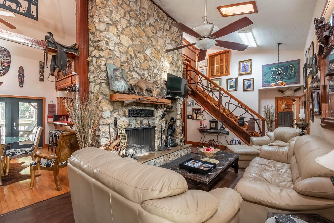
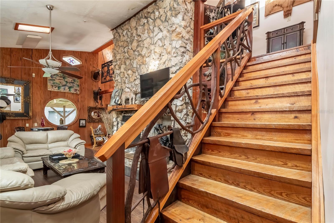
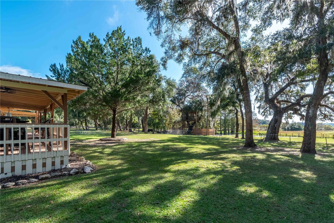
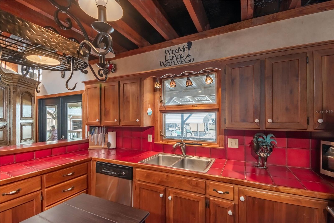
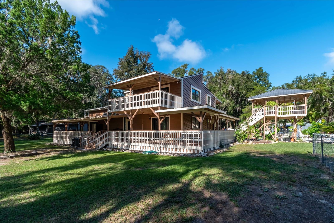
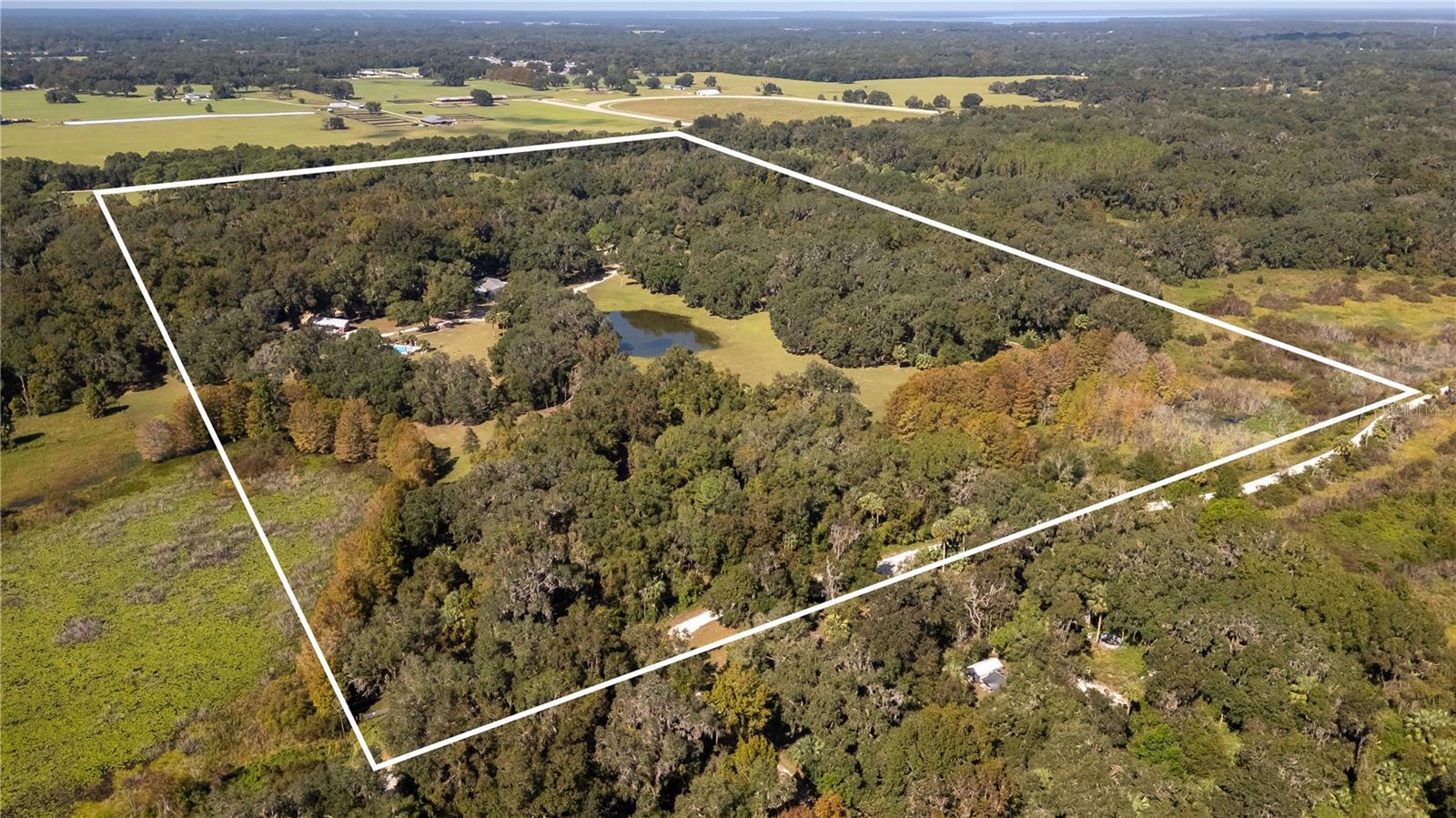
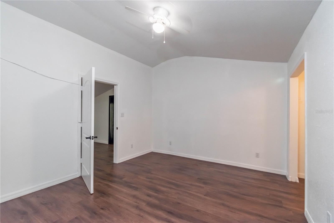
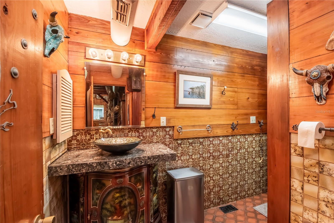
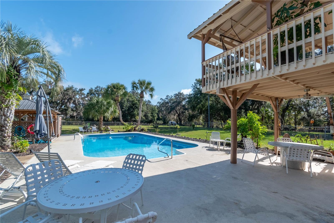
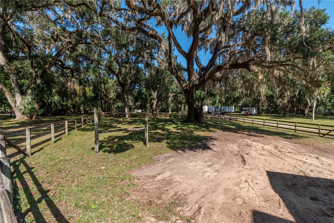
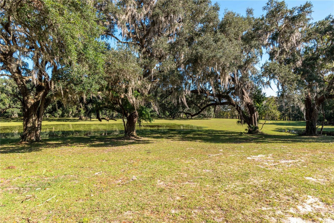
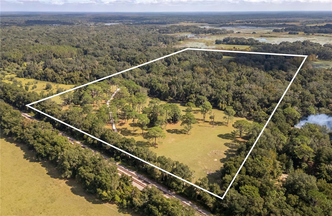
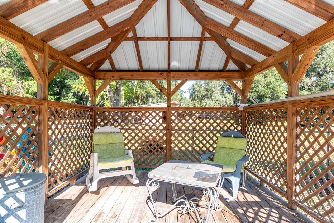
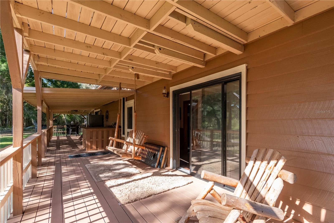
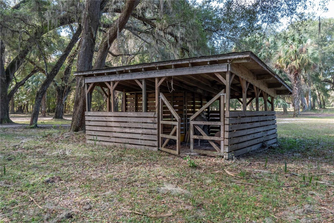
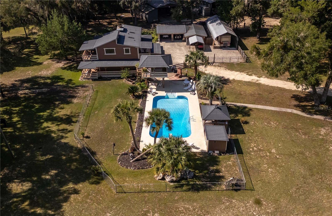
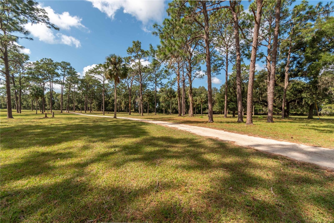
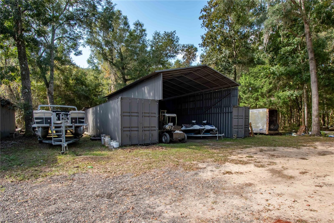
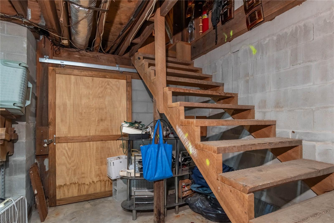
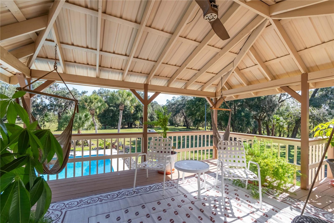
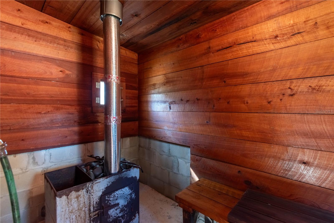
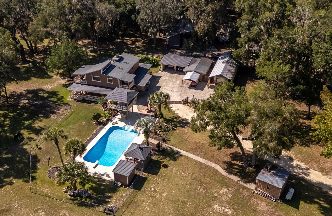
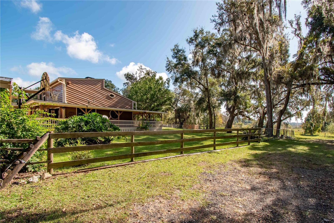
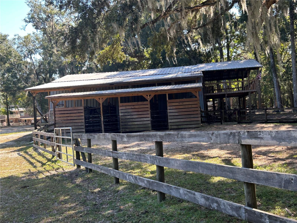
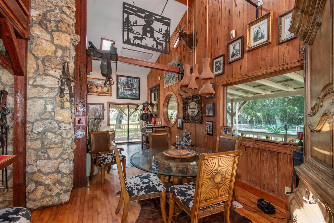
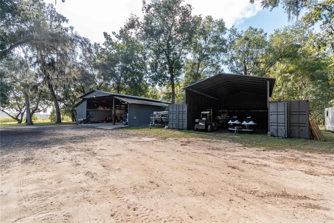
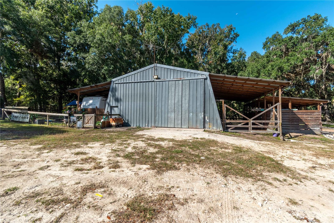
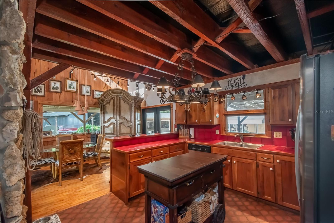
Active
15615 NE 21ST AVENUE RD
$1,300,000
Features:
Property Details
Remarks
Experience the perfect blend of rustic charm and modern functionality at this unique rural prairie retreat! Expansive spaces meet unparalleled work and recreational amenities on this picturesque 50+ acre property, which is situated on a quiet stretch of Central Florida countryside. The main residence is a lovely country-style cypress wood construction that offers a total of 4-bedrooms and 2-baths with over 2,000 sqft and custom cypress inclusions throughout. A variety of custom touches can be found throughout including a black walnut and cypress staircase, black walnut cabinetry in the kitchen and 2nd floor bath, stone and pecky cypress wood accent walls, skylights, large windows, and more. Both of the upstairs bedrooms include private balconies, offering quiet spaces to enjoy the surrounding property’s stunning natural beauty. The home also features a full unfinished basement that doubles as a storm shelter, providing peace of mind and extra storage flexibility. Recreational features abound, beginning with a sauna by the pool, an inviting gazebo, and a second-story pool patio complete with fans and electric, creating a space well-suited for relaxation or outdoor entertaining. An enchanting one-bedroom, one-bath tree house overlooks the prairie, offering an exclusive retreat for potential Airbnb guests, or a unique getaway right on the property. This property includes a remarkable second-floor apartment in a Quonset barn, featuring two bedrooms, two bathrooms, a newer A/C unit, and brand-new appliances, all complemented by a spacious deck with sweeping prairie views. The main level of the Quonset building also includes three stalls connected to a small paddock, along with a bathroom and laundry room, making it ideal for flexible use. For RV enthusiasts or those seeking rental potential, the property is equipped with two RV hook-ups with septic, one of which hosts a permanent RV. Expansive workshop spaces further enhance this property’s utility, starting with a 3,000-square-foot shop garage adjacent to two container storage units, ideal for equipment and supplies. A second, larger 4,000-square-foot workshop offers 200-amp service, water, and a concrete floor, providing an excellent setup for heavy-duty projects or business needs. Additionally, a detached two-car garage with an air-conditioned office offers further storage or workspace options, perfect for a dedicated office setup or additional hobby space. For those interested in both privacy and natural beauty, the property’s landscape includes 300 cypress trees planted 20 years ago, now fully mature and ready for potential harvest. An airboat ramp is also in place on the property, making this a dream for those who enjoy spending time on the water. Both Ocala and Gainesville are a scenic drive from the property, opening up a huge variety of shopping, dining, and entertainment options to explore year-round. With an ideal mix of residential comfort, expansive workspace, and recreational features, this property offers a unique lifestyle with abundant possibilities, all in a peaceful prairie setting.
Financial Considerations
Price:
$1,300,000
HOA Fee:
N/A
Tax Amount:
$3067
Price per SqFt:
$650
Tax Legal Description:
SEC 10 TWP 13 RGE 22 S 981 FT OF N 2517.1 FT OF NW 1/4 E OF RR
Exterior Features
Lot Size:
2207185
Lot Features:
Farm, In County, Pasture, Street Dead-End, Unpaved, Zoned for Horses
Waterfront:
Yes
Parking Spaces:
N/A
Parking:
Boat, Covered, Driveway, Electric Vehicle Charging Station(s), Guest, Off Street, Oversized, RV Carport, RV Garage, RV Parking, Workshop in Garage
Roof:
Shingle
Pool:
Yes
Pool Features:
Deck, In Ground, Vinyl
Interior Features
Bedrooms:
4
Bathrooms:
2
Heating:
Central
Cooling:
Central Air
Appliances:
Dishwasher, Dryer, Electric Water Heater, Microwave, Range, Refrigerator, Washer, Water Softener
Furnished:
Yes
Floor:
Tile, Wood
Levels:
Two
Additional Features
Property Sub Type:
Farm
Style:
N/A
Year Built:
1983
Construction Type:
Concrete, Wood Frame
Garage Spaces:
Yes
Covered Spaces:
N/A
Direction Faces:
West
Pets Allowed:
No
Special Condition:
None
Additional Features:
Balcony, French Doors, Lighting, Outdoor Grill, Outdoor Shower, Private Mailbox, Sauna, Sliding Doors, Storage
Additional Features 2:
N/A
Map
- Address15615 NE 21ST AVENUE RD
Featured Properties