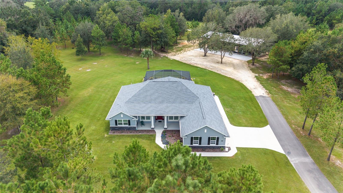
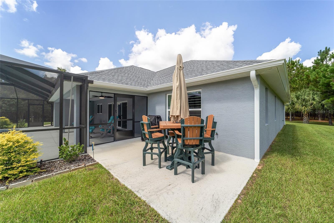
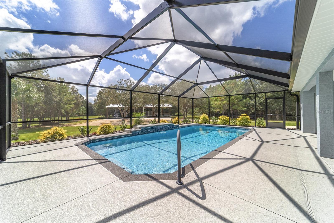
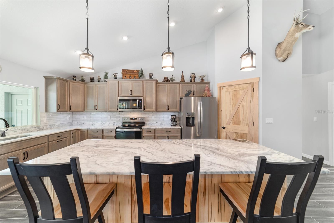
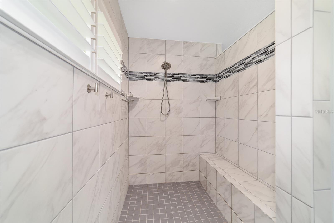
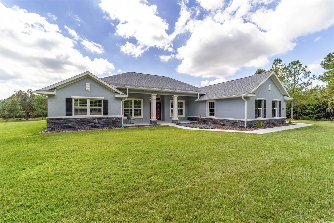
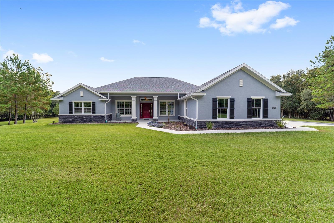
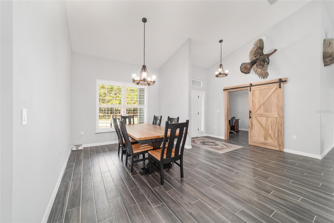
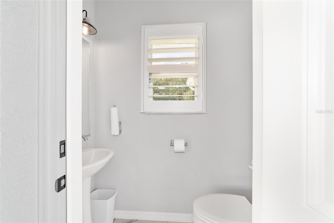
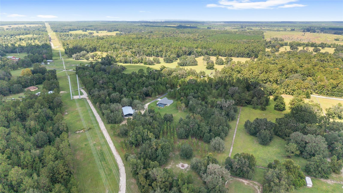
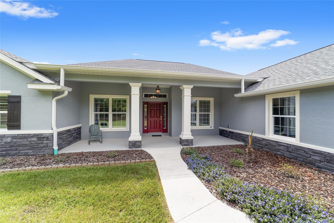
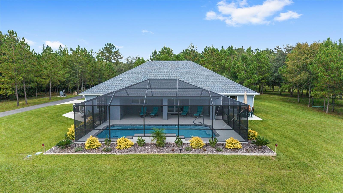
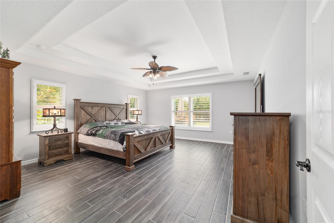
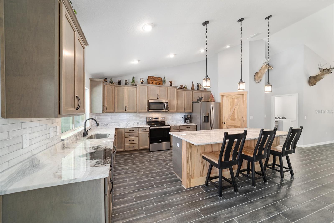
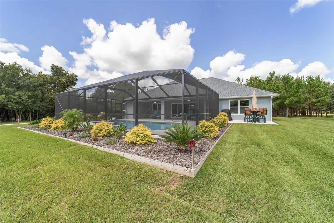
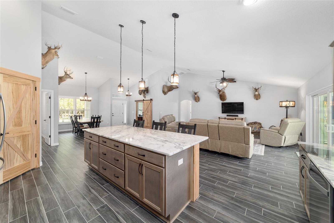
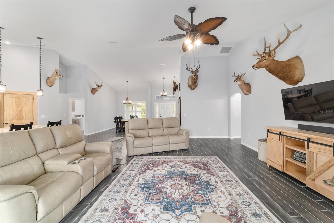
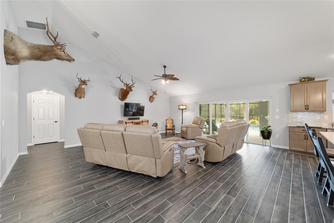
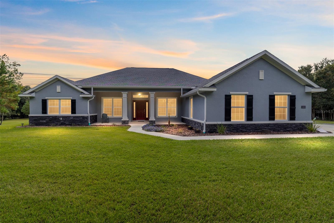
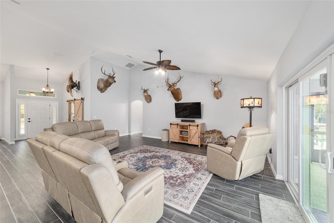
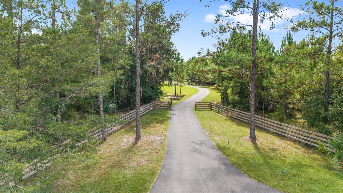
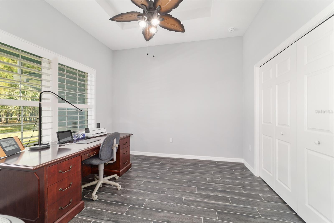
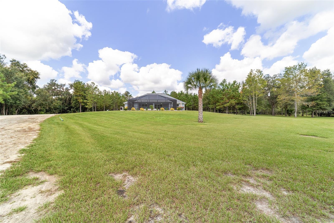
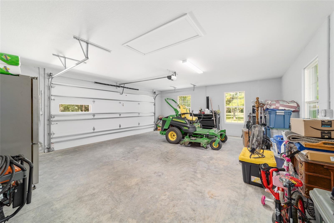
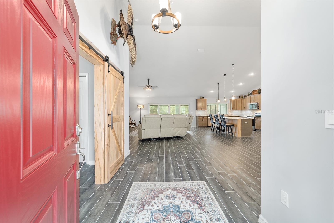
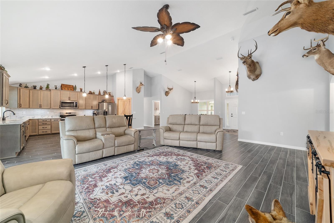
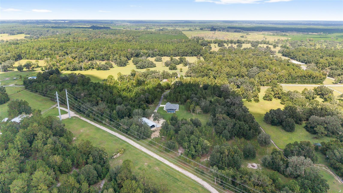
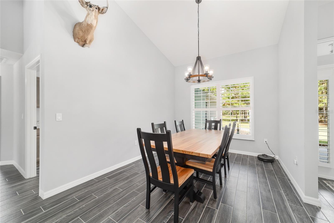
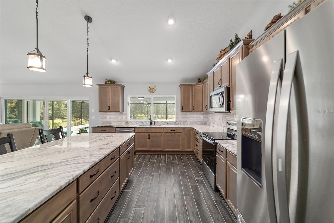
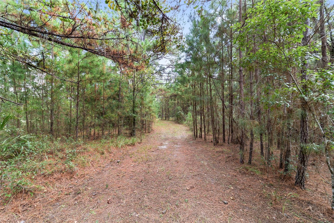
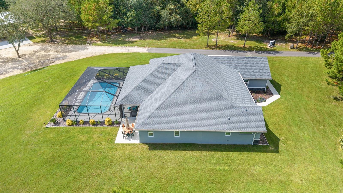
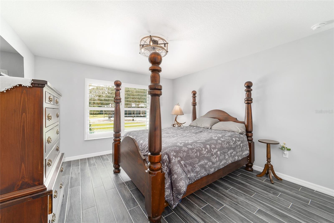
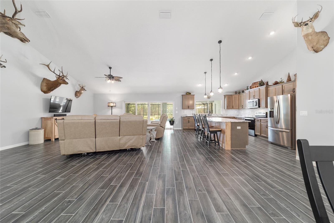
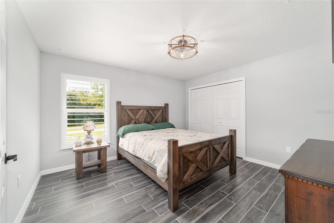
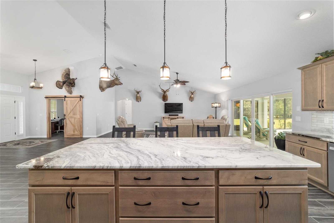
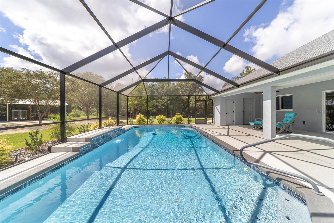
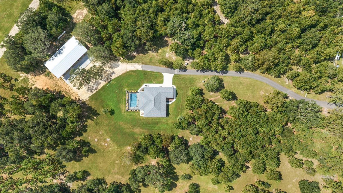
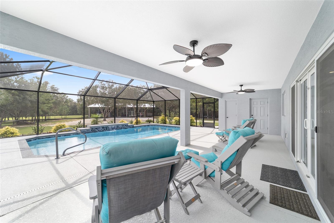
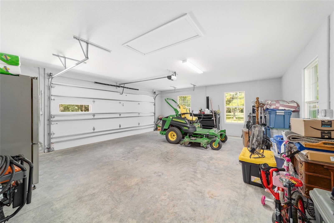
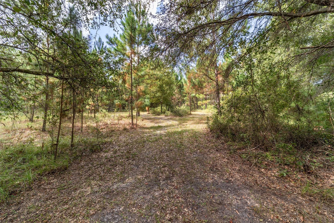
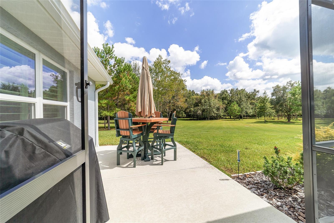
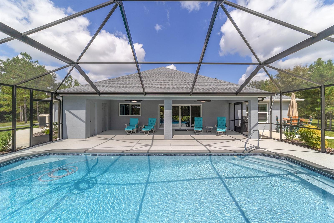
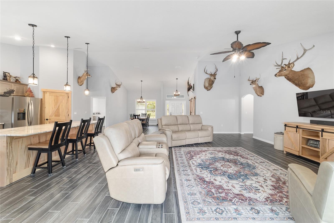
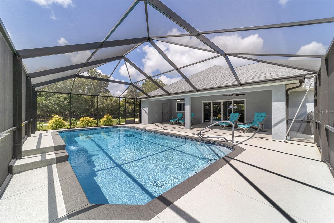
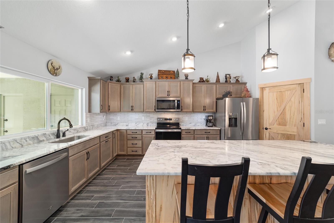
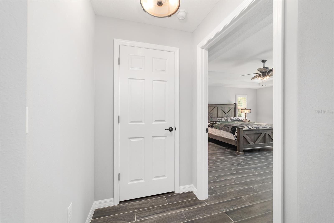
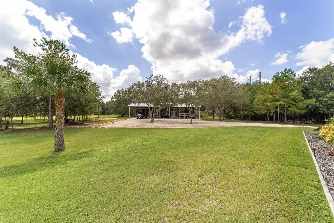
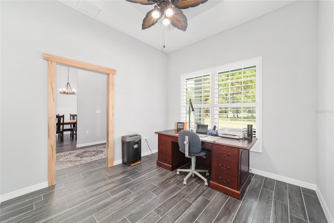
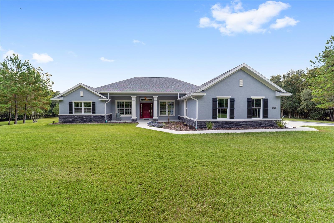
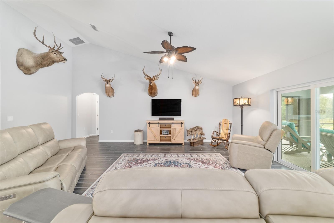
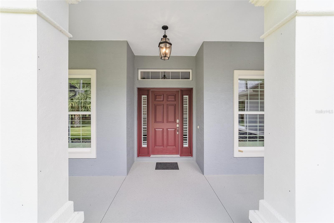
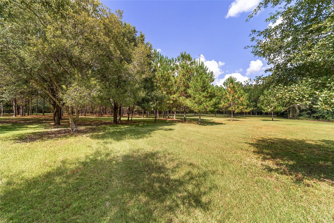
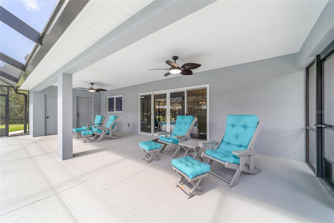
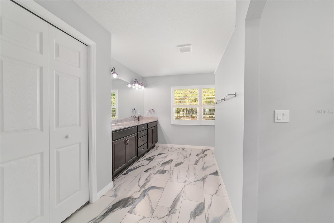
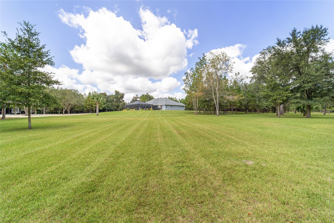
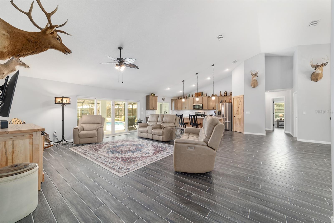
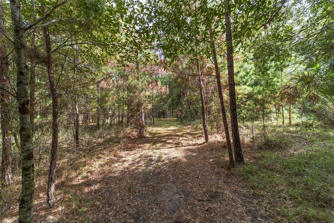
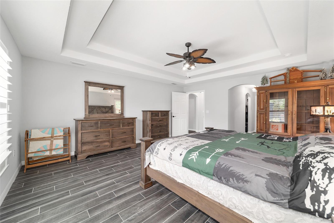
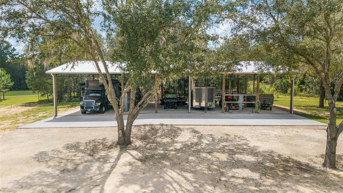
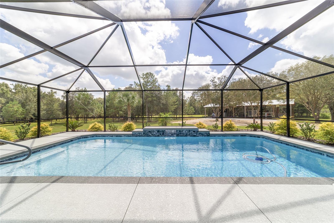
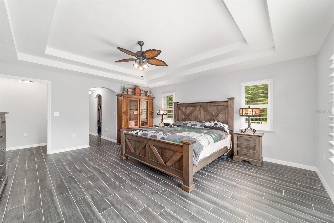
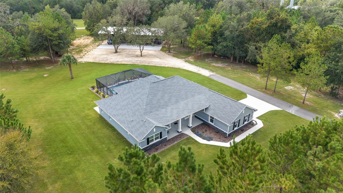
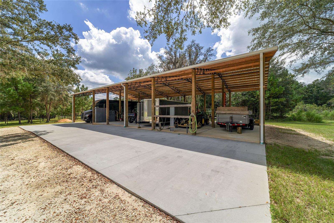
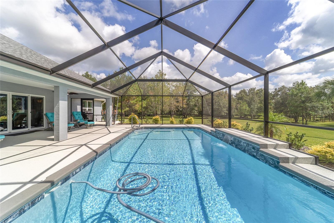
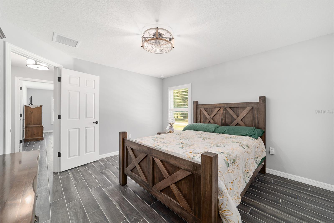
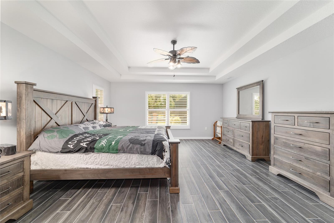
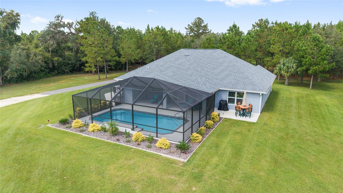
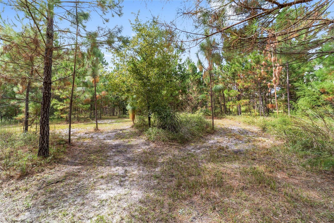
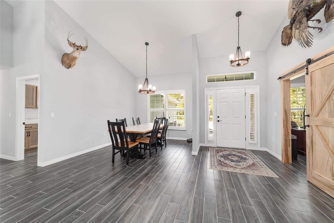
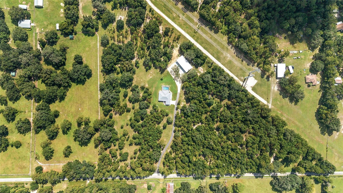
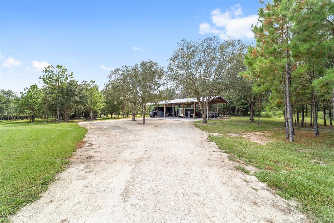
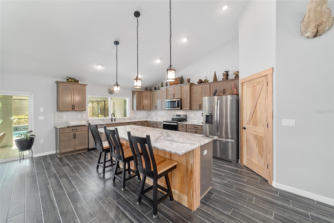
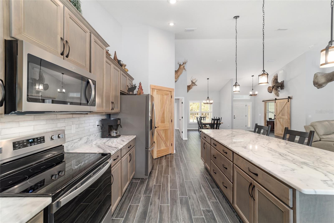
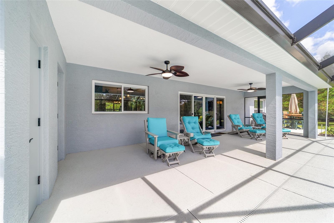
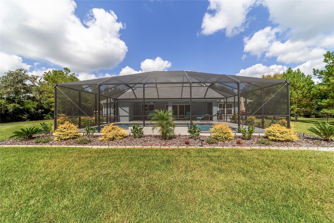
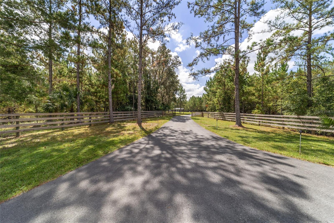
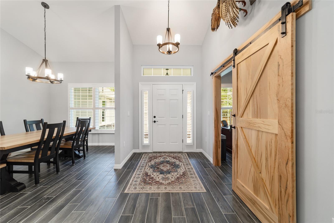
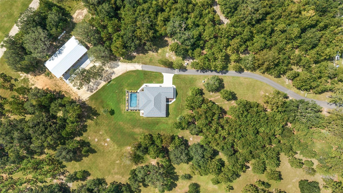
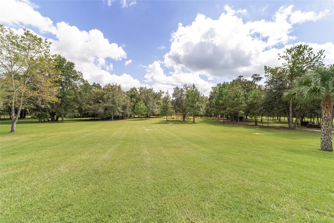
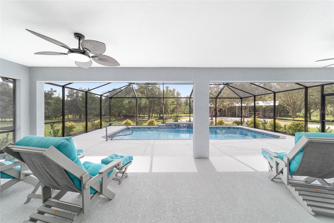
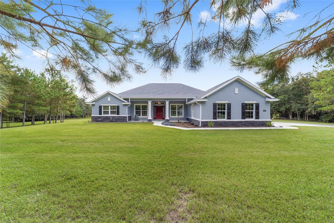
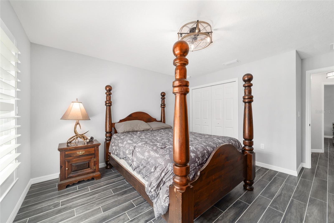
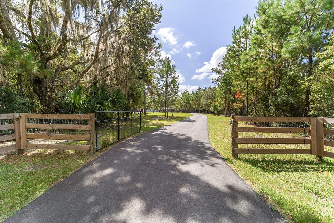
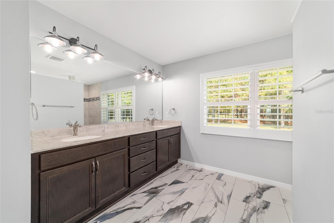
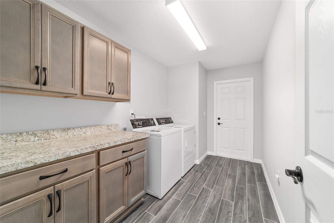
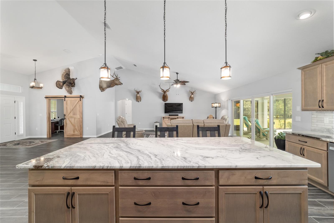
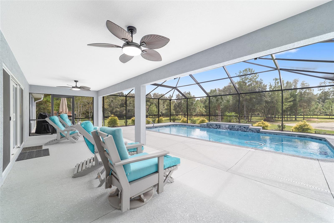
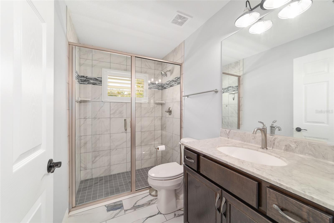
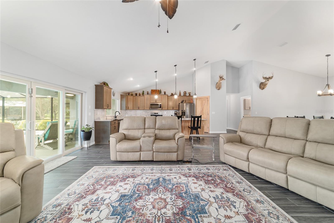
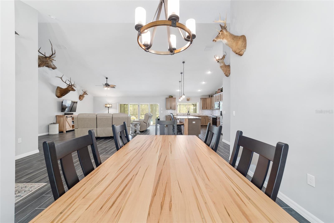
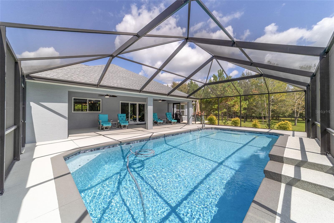
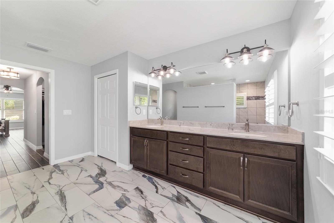
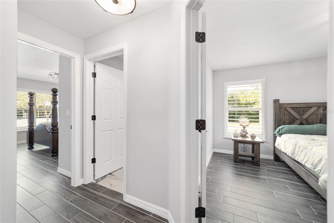
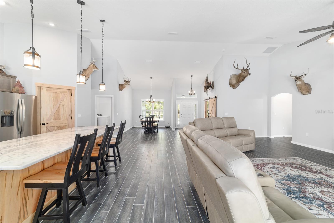
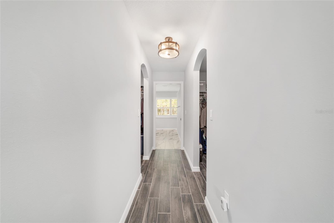
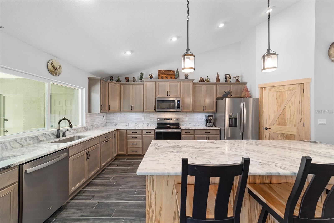
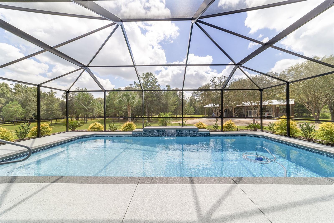
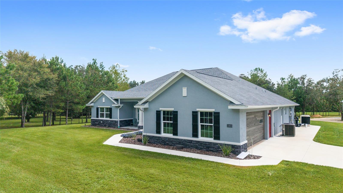
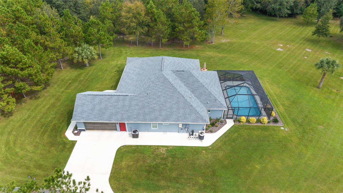
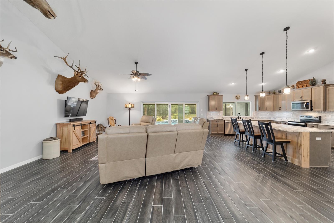
Active
15600 NW 185TH ST
$1,750,000
Features:
Property Details
Remarks
*PRICE ADJUSTMENT* One of a Kind 28-Acre Estate with Custom 2024 Home, Pool and Expansive Pole Barn. Welcome to a truly breathtaking 28-acre estate-a rare opportunity, where natural beauty and modern luxury blend seamlessly.From the moment you enter, you’ll be captivated by the peaceful surroundings, abundant wildlife, and sweeping views that define this remarkable property. At the heart of the Estate sets a brand.-new 2024 Custom Home, offering 3634 ft.² under roof. Step inside and you'll fine an inviting open-concept design that exudes both comfort and sophistication. To the left of the foyer, a spacious office/flex room with a large closet, offers the flexibility to serve as a fourth bedroom if desired. The formal dining room is perfect for family gatherings and holiday celebrations, leading into a gorgeous chef’s kitchen that overlooks the family room, creating an effortless flow for entertaining.The primary suite is a serene retreat, featuring elegant tray ceilings, and three large windows, framing, panoramic views of the surrounding landscape.The ensuite bath is impressive with dual walk-in closets, a luxurious walk-in shower, and beautifully curated finishes. On the opposite side of the home, two additional bedrooms and a full bath, provide privacy and comfort for family and guest. From the kitchen, enjoy stunning views through the oversized picture window to the saltwater, heated pool and covered lanai-a perfect place to relax or entertain. The pool area also includes a convenient half bath and extends to an open patio, ideal for barbecues and outdoor dining under the stars. Just beyond the pool lies an incredible 40 x 84 pole barn-thoughtfully engineered for versatility. Whether you wish to use it for storing vehicles, equipment, or recreational gear, or enclose it for an additional functionality, the possibilities are endless. Outdoor enthusiasts will love the network of trails throughout the property-for walking, horseback riding, or ATV adventures-your own private playground for recreation and relaxation.The land offers ample potential for equestrian development, with space to create, paddocks, an arena or even convert the pole barn into a full stable. This property offers, peace, privacy, and the freedom to create your vision - whether that’s a family retreat, an equestrian paradise, or a natures lovers sanctuary. There are no words that truly capture the beauty of this property. You truly must see it to appreciate its unparalleled beauty. Schedule your private tour today!!
Financial Considerations
Price:
$1,750,000
HOA Fee:
N/A
Tax Amount:
$1024.42
Price per SqFt:
$676.2
Tax Legal Description:
SEC 26 TWP 12 RGE 19 PARCEL #1 MORE PARTICULARLY DESCR AS: COM NE COR OF SE 1/4 TH RUN S 89-23-27 W ALG N LN OF S 1/2 3385.85 FT TO POB TH CONT S 89-23-27 W 574.77 FT TO NW COR OF E 1/2 OF SW 1/4 TH S 00-26-25 W ALG W LN OF E 1/2 OF SW 1/4 1327.04 FT TH N 87-57-39 E 588.26 FT TH N 00-07-44 W 1312.18 FT TO CLOSE ON POB EXC COM NE COR OF SE 1/4 TH S 89-23-27 W 3630.62 FT TO POB TH S 89-23-27 W 330 FT TH S 00-26-25 W 1327.04 FT TH N 87-57-39 E 330 FT TH N 00-27-04 E 1318.80 FT TO POB SUBJ TO EXISTI NG CTY MAINT RD ROW & EASEMENT OF RECORD & PARCEL #2 MORE PARTICULARLY DESCR AS: COM NE COR OF SE 1/4 TH RUN S 89-23-27 W ALG N LN OF S 1/2 2697.54 FT TO POB TH CONT S 89-23-27 W 688.31 FT TH S 00-07-44 E 1312.18 FT TH N 87-57-39 E 688.67 FT TH
Exterior Features
Lot Size:
1228828
Lot Features:
Cleared, Farm, Landscaped, Pasture, Paved, Zoned for Horses
Waterfront:
No
Parking Spaces:
N/A
Parking:
Driveway, Garage Door Opener, Garage Faces Side
Roof:
Shingle
Pool:
Yes
Pool Features:
Auto Cleaner, Heated, In Ground, Lighting, Outside Bath Access, Pool Alarm, Pool Sweep, Salt Water, Screen Enclosure, Self Cleaning, Tile
Interior Features
Bedrooms:
3
Bathrooms:
3
Heating:
Central, Electric, Heat Pump, Heat Recovery Unit
Cooling:
Central Air
Appliances:
Convection Oven, Cooktop, Dishwasher, Disposal, Dryer, Electric Water Heater, Exhaust Fan, Ice Maker, Microwave, Refrigerator, Washer, Water Softener
Furnished:
Yes
Floor:
Ceramic Tile, Tile
Levels:
One
Additional Features
Property Sub Type:
Farm
Style:
N/A
Year Built:
2024
Construction Type:
Block, Stucco
Garage Spaces:
Yes
Covered Spaces:
N/A
Direction Faces:
North
Pets Allowed:
No
Special Condition:
None
Additional Features:
Lighting, Private Mailbox, Rain Gutters, Sidewalk, Sliding Doors, Sprinkler Metered
Additional Features 2:
N/A
Map
- Address15600 NW 185TH ST
Featured Properties