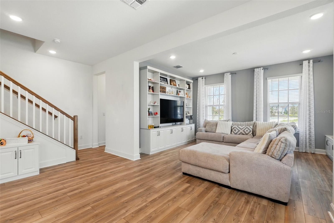
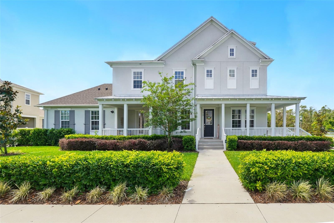
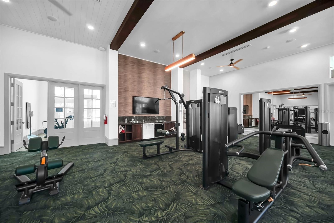
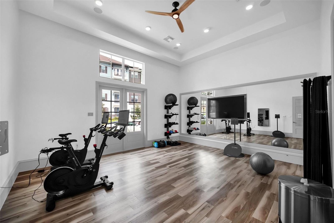

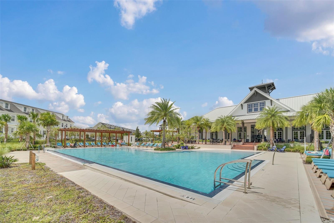
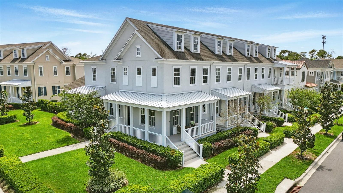
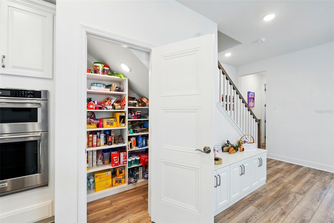
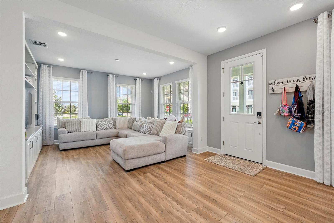
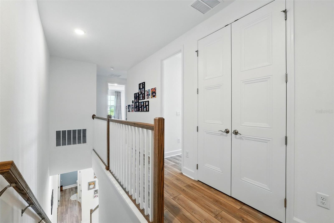
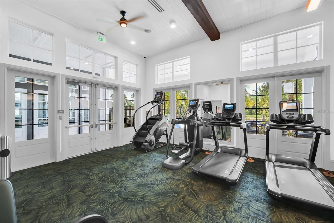
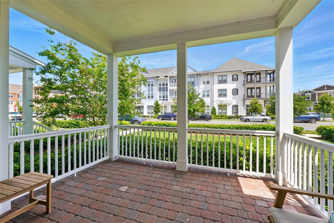
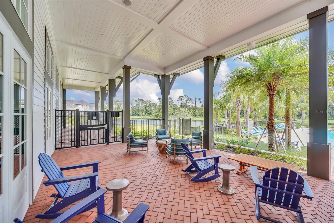

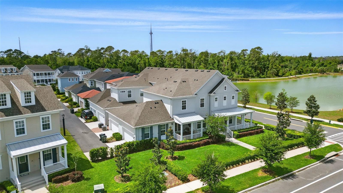
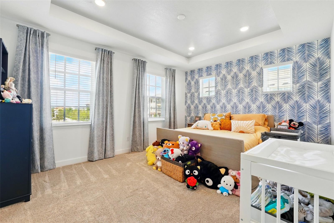

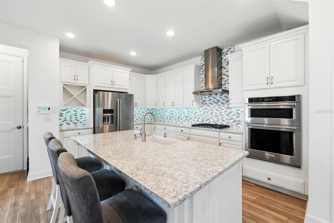
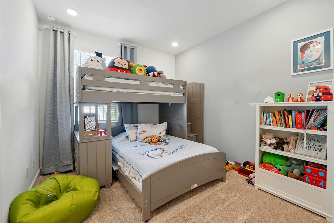

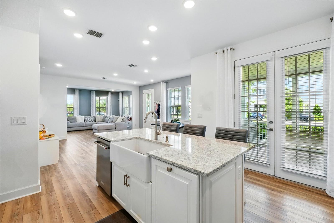


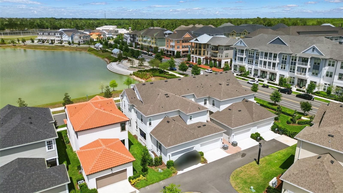
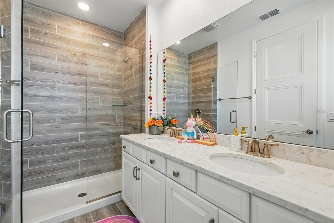
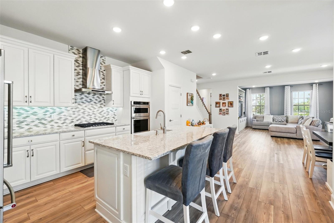

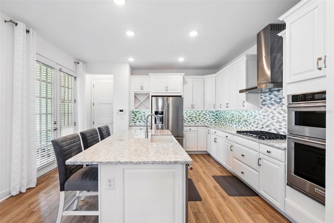
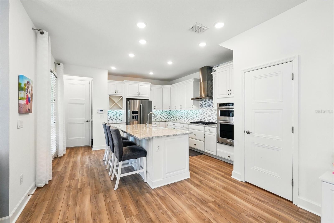
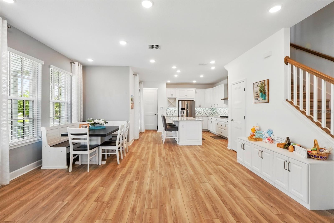
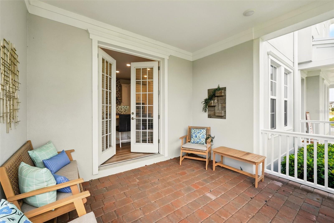
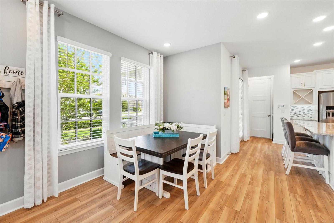
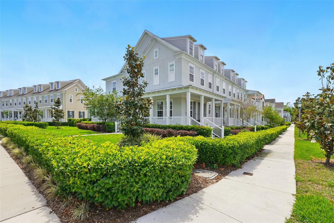
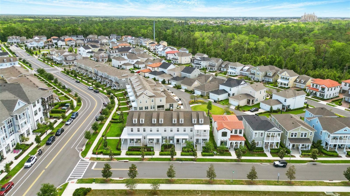
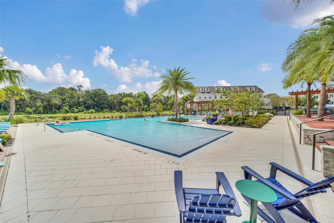
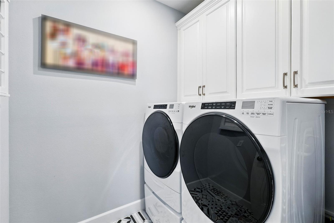
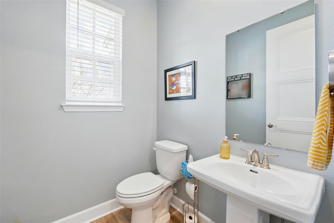

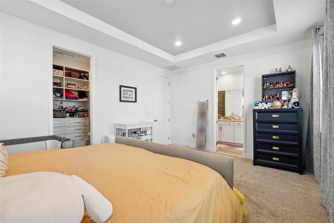
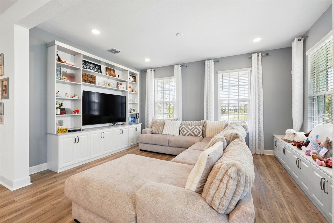
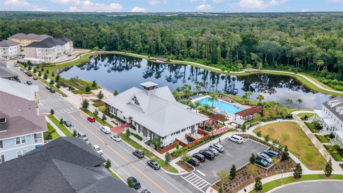
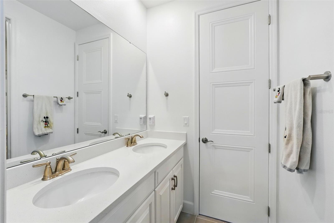
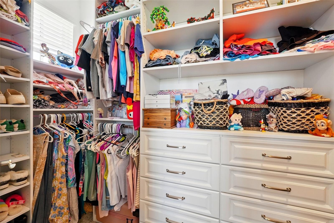
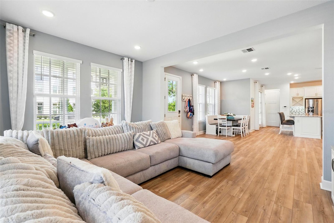
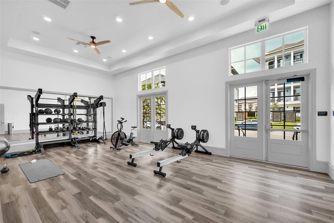
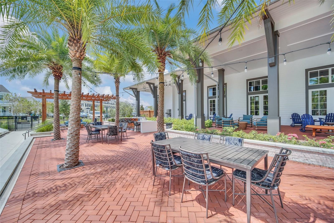
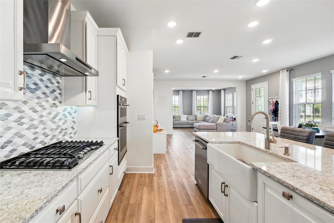
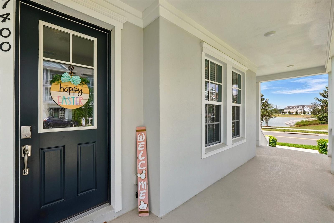
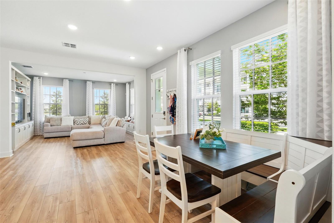
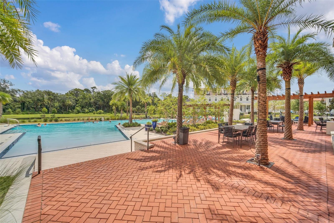
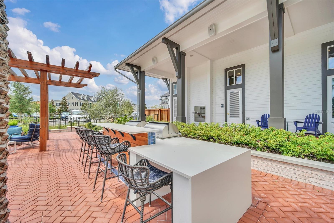
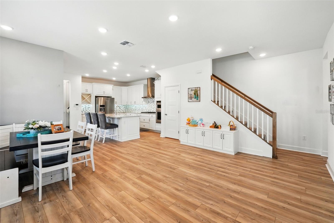
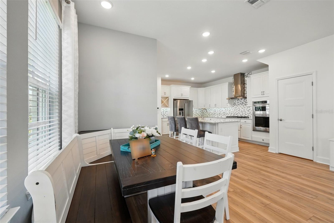
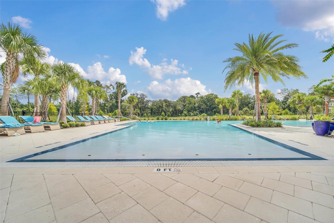
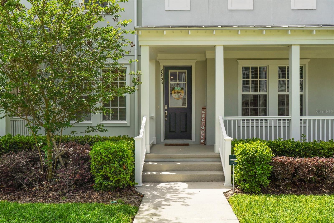
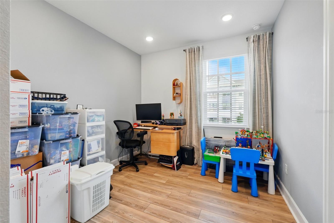
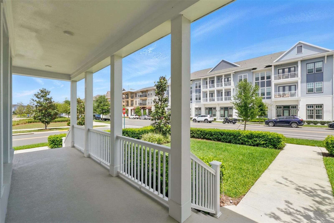
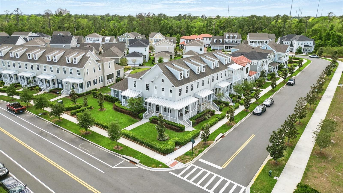
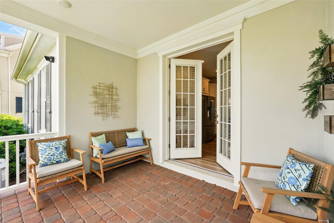
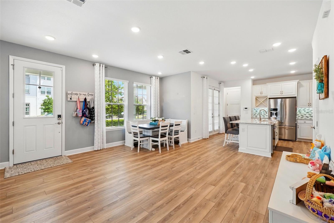
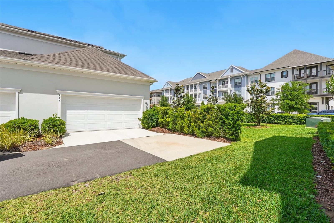
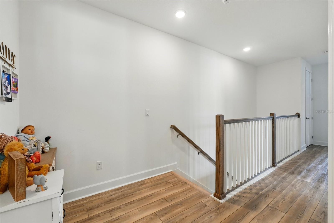
Pending
7400 ESTUARY LAKE LOOP
$732,000
Features:
Property Details
Remarks
*3 Bedrooms, 2.5 Bathrooms* Now is your chance to own one of the most iconic homes in Island Village—the former Anna Maria Model Home, situated on a premium corner lot with a serene water view in the heart of Downtown Island Village. This bright and airy end-unit, two-story townhome is designed to impress featuring a charming wrap-around covered front porch that welcomes you in style. Inside, you’ll find a gourmet kitchen equipped with stainless steel appliances, generous counter space, a breakfast bar, walk-in pantry, and both a separate dining room and spacious gathering area—perfect for entertaining. This unique floor plan features countless upgrades including beautiful custom 'Built-Ins'. The expansive owner’s suite includes a large walk-in closet and a luxurious ensuite bath. Two additional bedrooms share a convenient Jack-and-Jill bathroom. A covered lanai and 2-car attached garage complete the package. As a resident of Island Village, you’ll enjoy access to everything Celebration FL is known for— lots of community pools to choose from, tennis and basketball courts, dog park, 26+ miles of walking trails, gyms, restaurants, resident-only events and more. Don’t miss this opportunity to own a showcase home in one of Central Florida’s most desirable communities. Schedule your private tour today!
Financial Considerations
Price:
$732,000
HOA Fee:
310.42
Tax Amount:
$7688
Price per SqFt:
$396.75
Tax Legal Description:
CELEBRATION ISLAND VILLAGE PH 1B PB 30 PGS 81-89 LOT 220
Exterior Features
Lot Size:
6534
Lot Features:
N/A
Waterfront:
No
Parking Spaces:
N/A
Parking:
N/A
Roof:
Shingle
Pool:
No
Pool Features:
N/A
Interior Features
Bedrooms:
3
Bathrooms:
3
Heating:
Central
Cooling:
Central Air
Appliances:
Built-In Oven, Cooktop, Dishwasher, Disposal, Dryer, Microwave, Range, Refrigerator, Tankless Water Heater, Washer
Furnished:
No
Floor:
Carpet, Luxury Vinyl, Wood
Levels:
Two
Additional Features
Property Sub Type:
Townhouse
Style:
N/A
Year Built:
2023
Construction Type:
Concrete
Garage Spaces:
Yes
Covered Spaces:
N/A
Direction Faces:
North
Pets Allowed:
Yes
Special Condition:
None
Additional Features:
Lighting, Sidewalk
Additional Features 2:
Please call association for any restrictions
Map
- Address7400 ESTUARY LAKE LOOP
Featured Properties