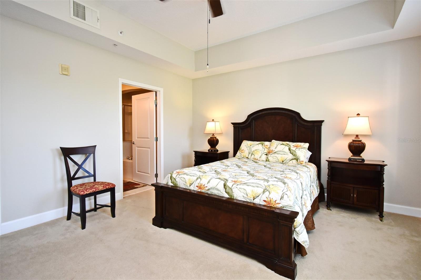
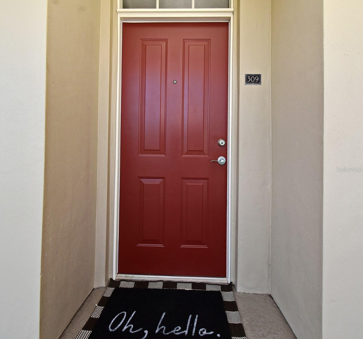
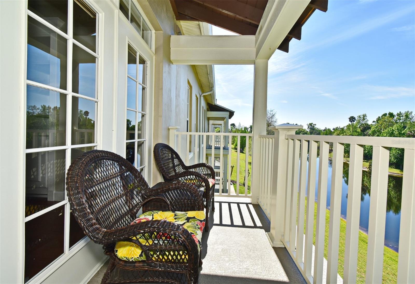

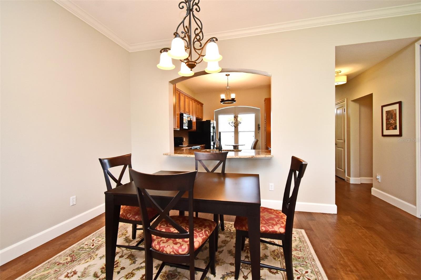
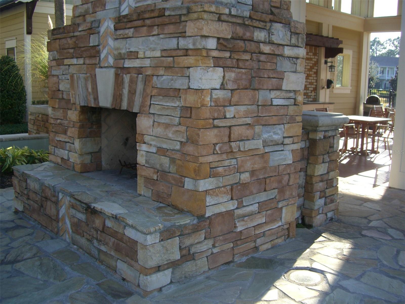
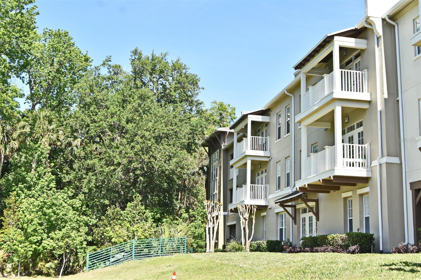
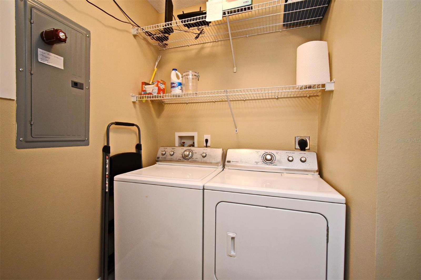


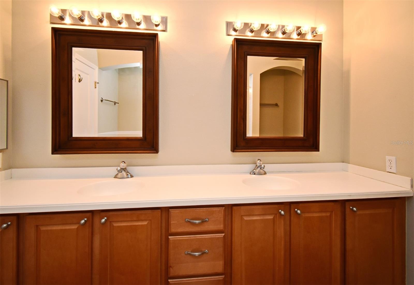
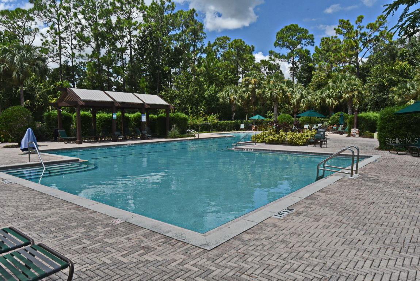

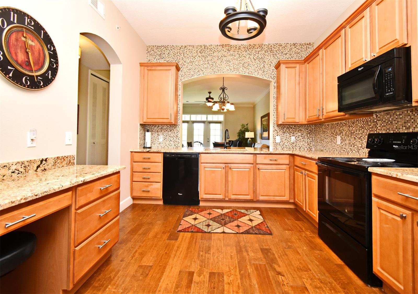

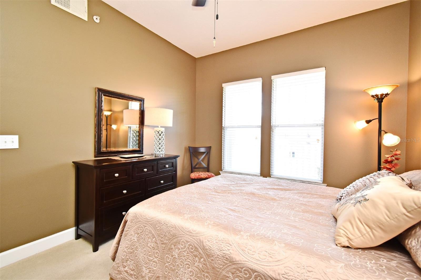
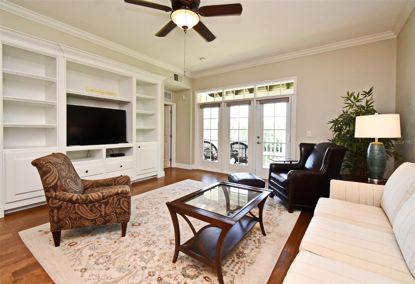
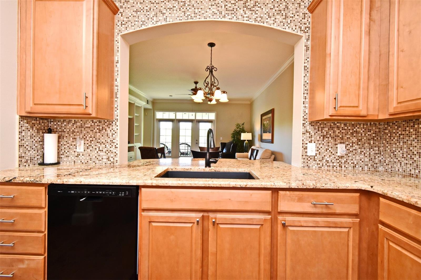
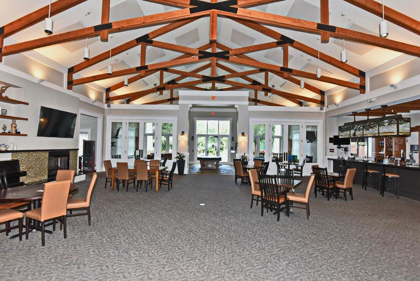

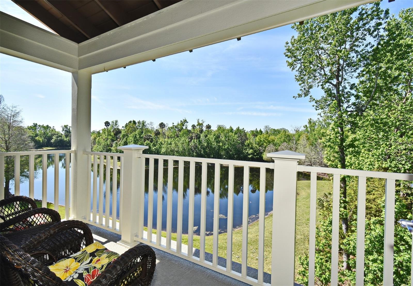

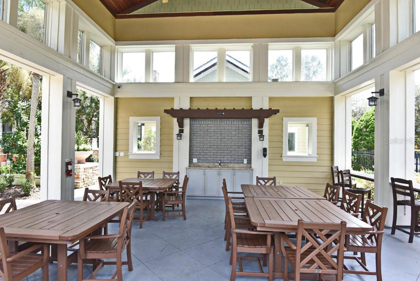
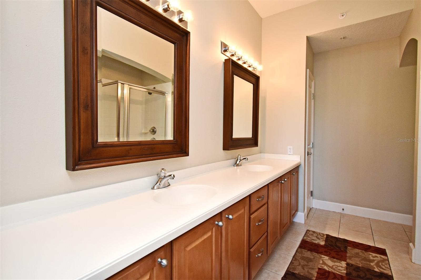
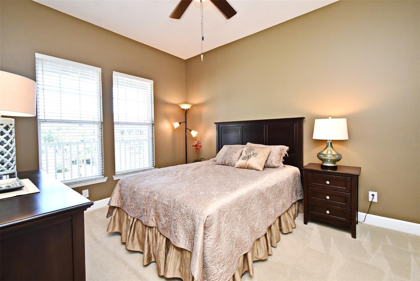
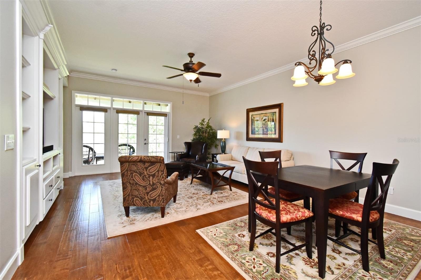
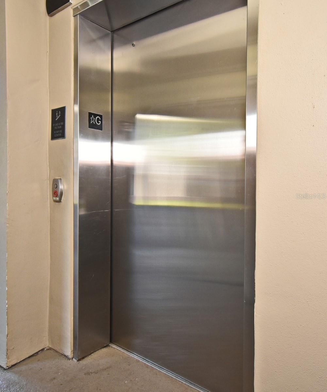
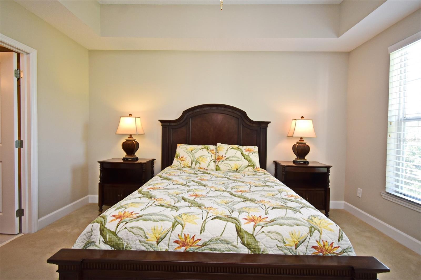
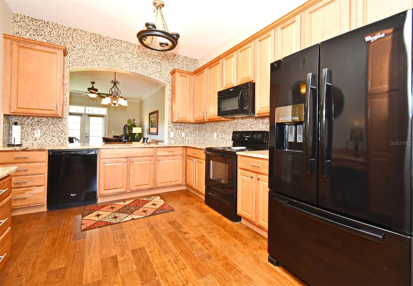


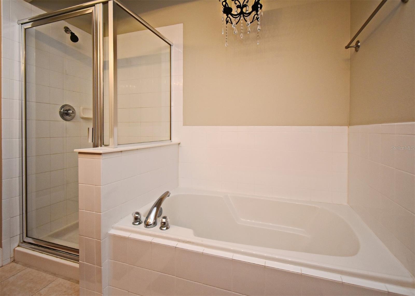
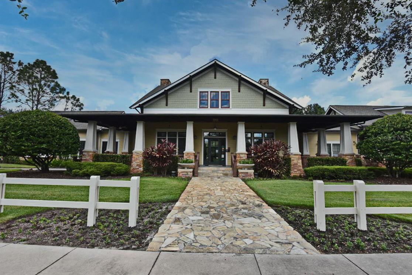
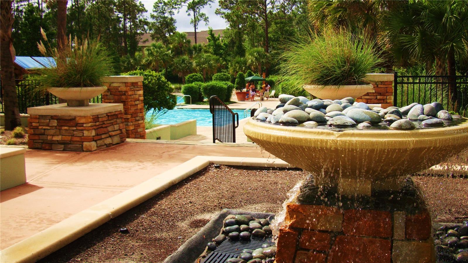
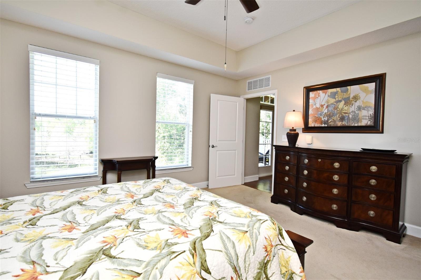


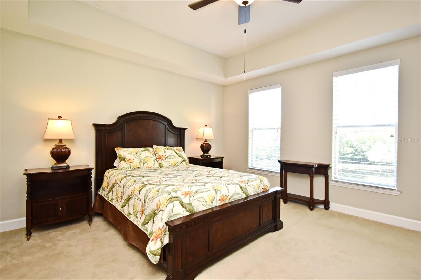
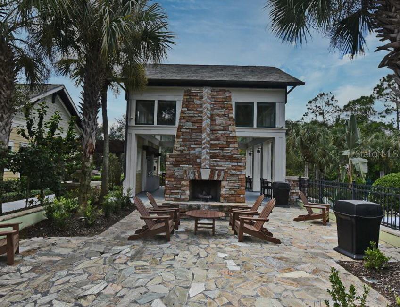
Active
1230 WRIGHT CIR #5309
$415,000
Features:
Property Details
Remarks
Top Floor FULLY FURNISHED 2 Bedroom, 2 Bath "CARLSEN B" Floor Plan with WATER & CONSERVATION Views in Building 5 which has already had its construction completed. Eat-in Kitchen, Built-in Desk, Granite Countertops, Dark Appliances, Custom Lighting, 42" Cabinets and Breakfast Counter or Pass through to Living/Dining Room. Hardwood Floors throughout main areas, carpeting in both bedrooms. Large Family/Dining Room with built – in Wall Unit and TV, adjustable shades to your Private Balcony with views of the Conservation area and Water. Large Primary Bedroom with a Tray Ceiling plus an Extra-Large Walk-in Closet. En Suite Primary Bathroom has a Soaking Tub and Separate Shower plus Dual Sinks. Guest Bedroom & Bathroom. Bedrooms and Family Room have ceiling fans with light kit and updated mirrors and light fixtures in all rooms. Laundry Room with Washer/Dryer plus storage space. The unit has a 1 CAR DETACHED GARAGE (G17) plus a separate Storage Room (S8 – Cage B). Enjoy the Artisan Club Amenities that include a Resort-Style Pool & Spa, Fitness Center, Billiard Room, Restaurant/Bar, Banquet Room plus Resident Events. Celebration has over 26 miles of walking/biking trails throughout the community.
Financial Considerations
Price:
$415,000
HOA Fee:
325.52
Tax Amount:
$3396
Price per SqFt:
$308.55
Tax Legal Description:
ARTISAN CLUB A CONDO PH 1 CB 7 PGS 168-176 OR 2859/2216 BLDG 5 UNIT 309
Exterior Features
Lot Size:
871
Lot Features:
Conservation Area, In County
Waterfront:
Yes
Parking Spaces:
N/A
Parking:
Garage Door Opener, On Street
Roof:
Shingle
Pool:
No
Pool Features:
N/A
Interior Features
Bedrooms:
2
Bathrooms:
2
Heating:
Central
Cooling:
Central Air
Appliances:
Dishwasher, Disposal, Dryer, Electric Water Heater, Ice Maker, Microwave, Range, Refrigerator, Washer
Furnished:
Yes
Floor:
Carpet, Ceramic Tile, Wood
Levels:
One
Additional Features
Property Sub Type:
Condominium
Style:
N/A
Year Built:
2005
Construction Type:
Block, Stucco
Garage Spaces:
Yes
Covered Spaces:
N/A
Direction Faces:
Northeast
Pets Allowed:
Yes
Special Condition:
None
Additional Features:
Balcony
Additional Features 2:
See Covenants
Map
- Address1230 WRIGHT CIR #5309
Featured Properties