



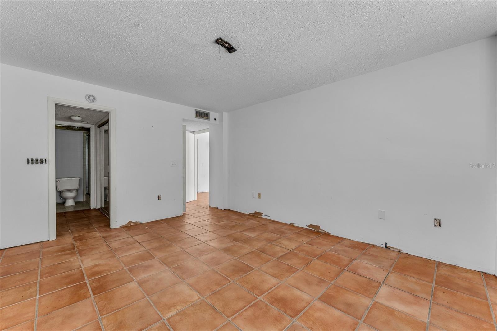
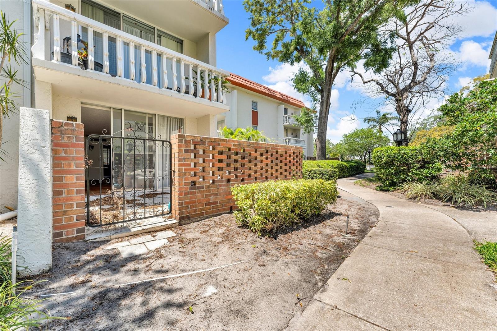
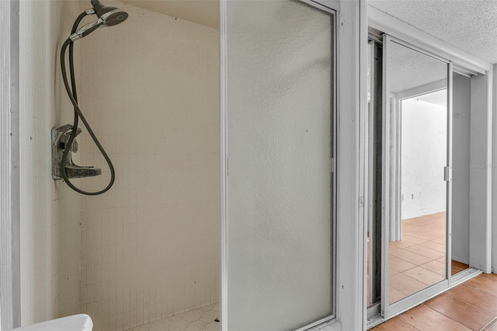


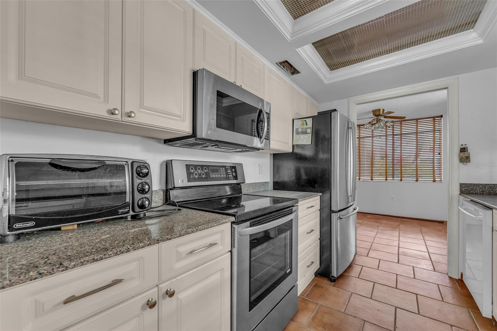
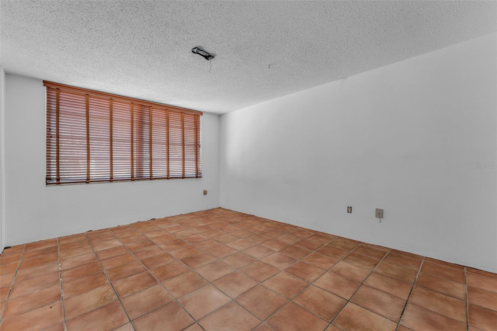

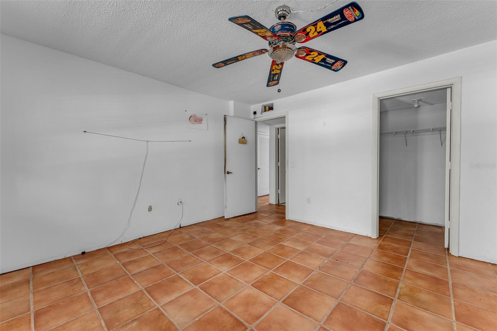

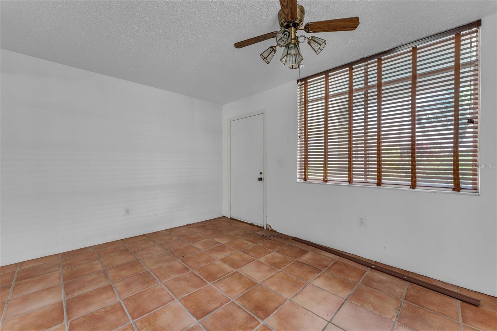
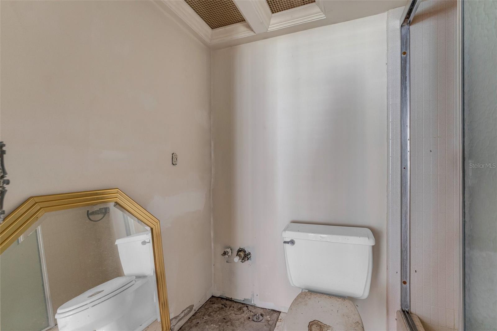
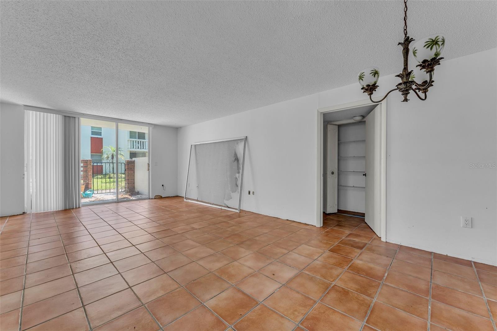
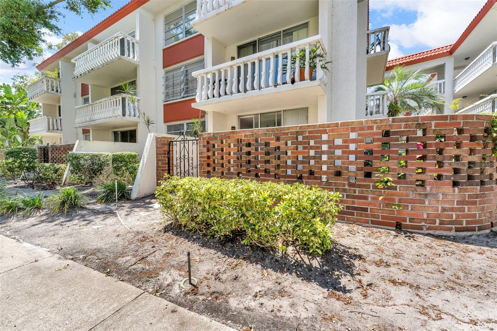
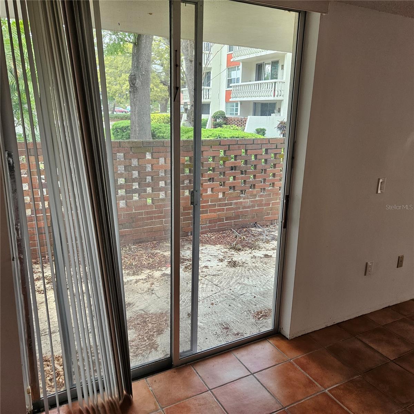


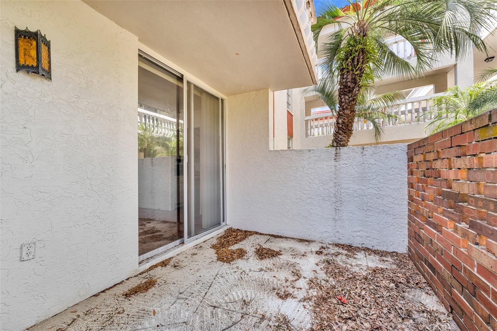

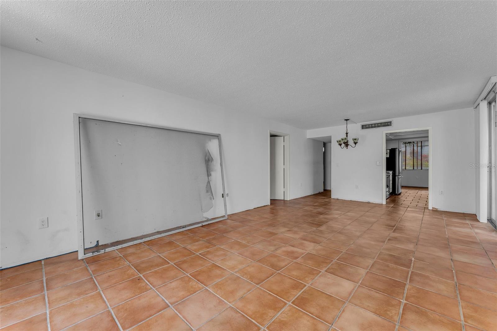

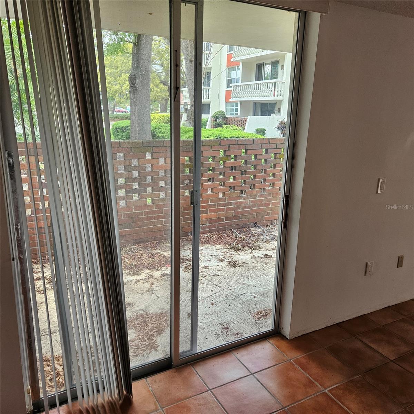

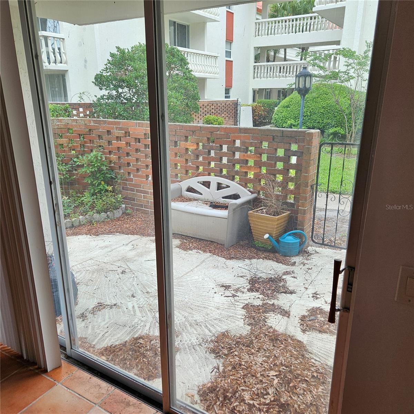

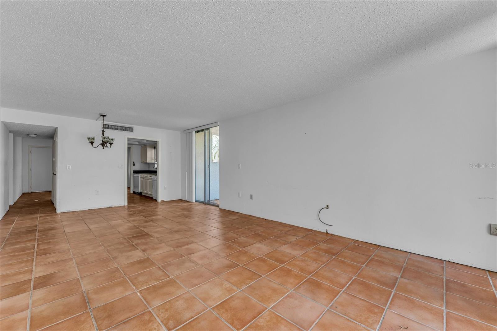
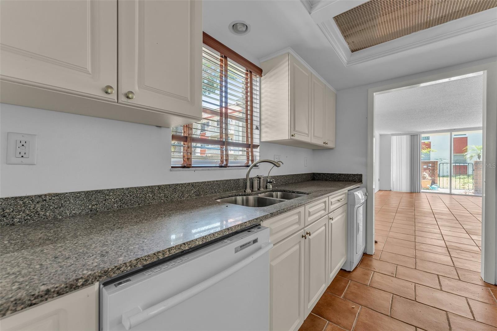
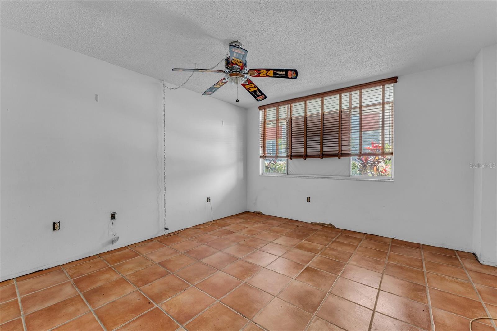
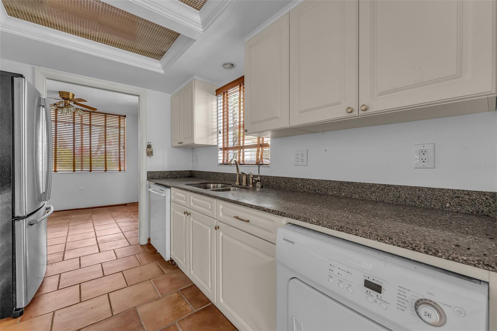
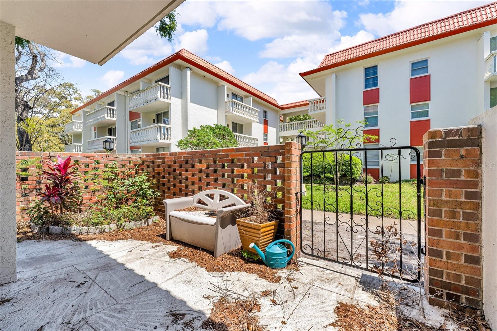
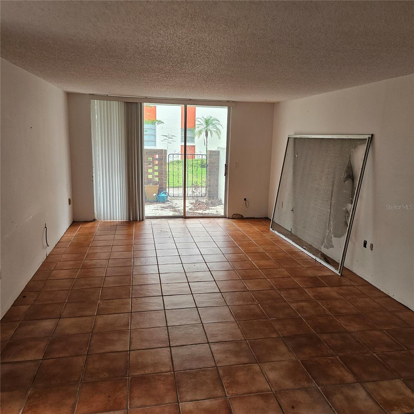


Active
1001 PEARCE DR #106
$200,000
Features:
Property Details
Remarks
Welcome to your new home in the highly sought-after Seville Community of Clearwater! This spacious 2-bedroom, 2-bathroom corner unit offers comfort, style, and convenience—all on the main floor. Enjoy Florida living with an oversized wrap-around patio, perfect for relaxing or entertaining outdoors. Just steps from your covered, assigned parking, this unit makes daily living a breeze. Inside, the split floor plan offers added privacy along with a versatile den/office space. The kitchen has been tastefully updated with granite countertops, a modern backsplash, and stainless steel appliances. Fresh paint and new carpeting throughout add to the home’s move-in-ready appeal. A washer/dryer combo is also included for added convenience. Residents of Seville enjoy a wide range of amenities included in the HOA, such as basic cable, internet, water, sewer, trash, a heated pool, sauna, gym, clubhouse, billiard room, and shuffleboard courts. Surrounded by mature trees and beautifully landscaped grounds, the community is perfect for outdoor gatherings and peaceful strolls. Located just minutes from world-famous beaches, shopping, dining, and two airports, this home puts everything within easy reach. All ages are welcome—though pets are not permitted—making this a wonderful place to call home in a vibrant, well-maintained community.
Financial Considerations
Price:
$200,000
HOA Fee:
N/A
Tax Amount:
$2545.15
Price per SqFt:
$166.67
Tax Legal Description:
SEVILLE CONDO 2 BLDG C, APT 106
Exterior Features
Lot Size:
79423
Lot Features:
N/A
Waterfront:
No
Parking Spaces:
N/A
Parking:
Covered, Guest
Roof:
Tile
Pool:
No
Pool Features:
N/A
Interior Features
Bedrooms:
2
Bathrooms:
2
Heating:
Central
Cooling:
Central Air
Appliances:
Dishwasher, Disposal, Electric Water Heater, Range, Refrigerator
Furnished:
Yes
Floor:
Ceramic Tile
Levels:
One
Additional Features
Property Sub Type:
Condominium
Style:
N/A
Year Built:
1970
Construction Type:
Block
Garage Spaces:
No
Covered Spaces:
N/A
Direction Faces:
West
Pets Allowed:
No
Special Condition:
None
Additional Features:
Sidewalk, Sliding Doors
Additional Features 2:
Leasing will be available after 3 years of ownership, One year lease minimum, All lease restrictions to be verified with association by the buyer and buyers agent.
Map
- Address1001 PEARCE DR #106
Featured Properties