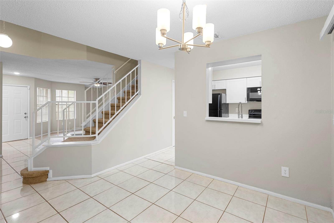
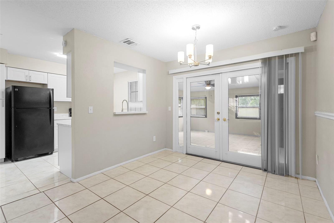
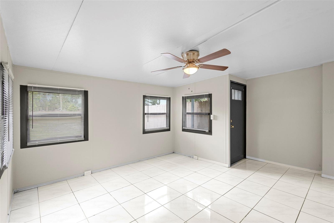
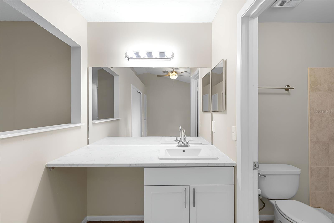
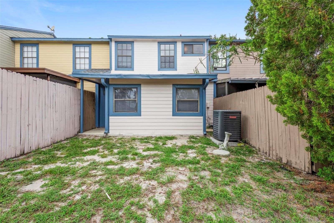
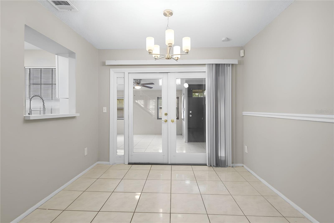
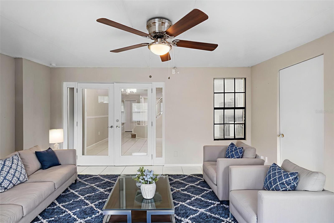
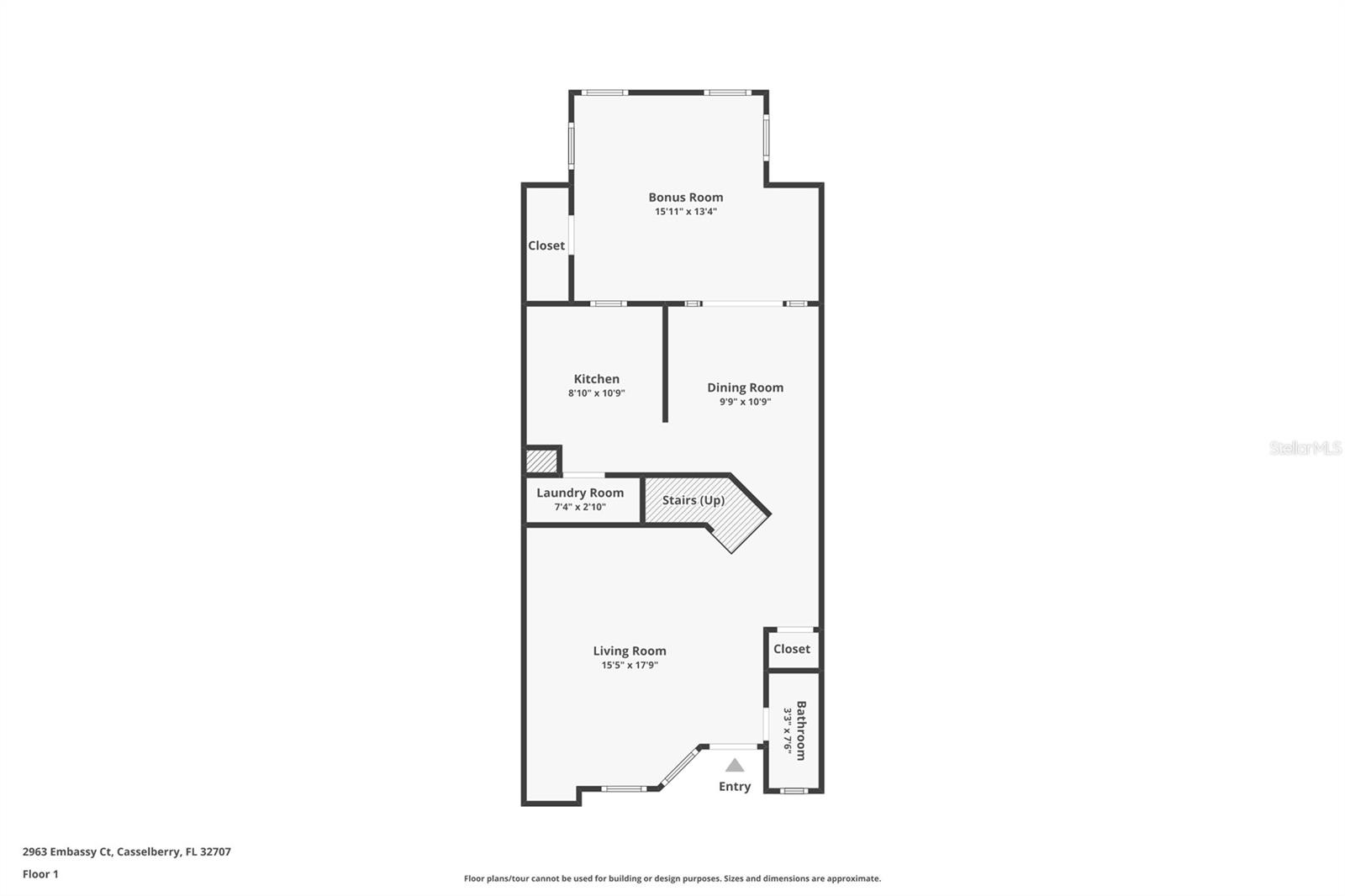
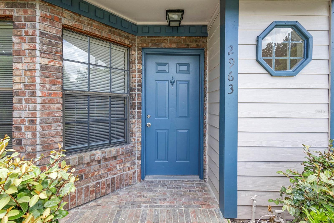
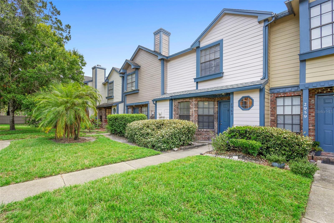
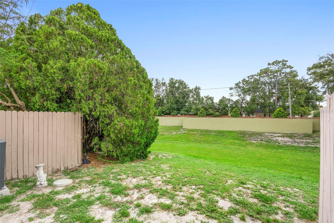
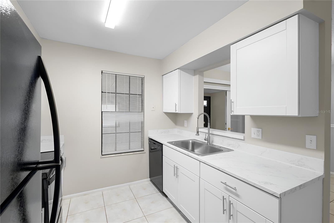
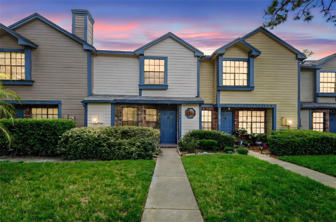
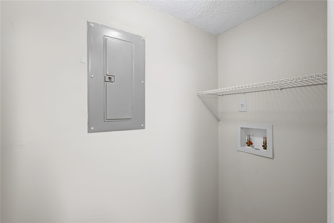
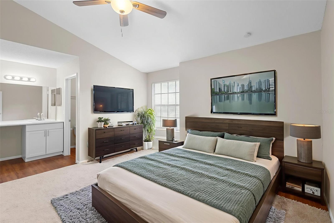
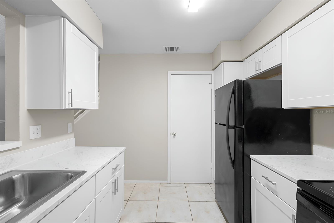
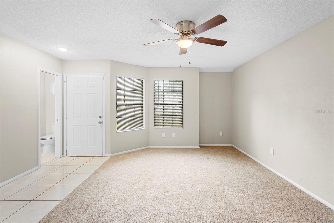
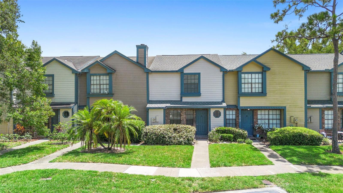
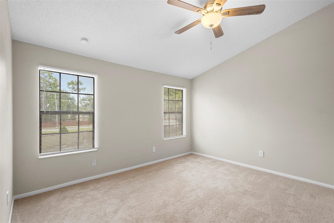
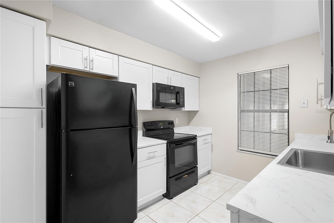
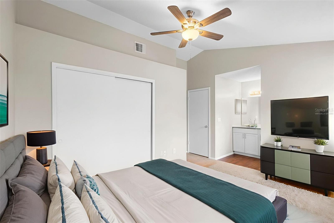
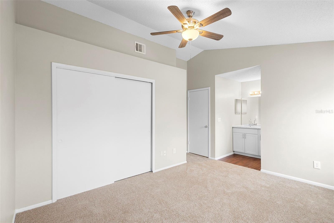
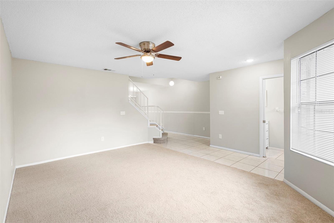
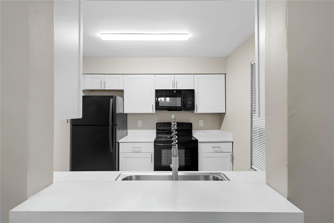
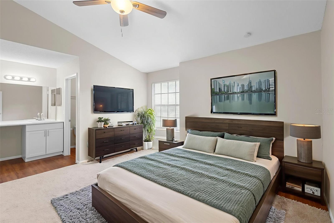
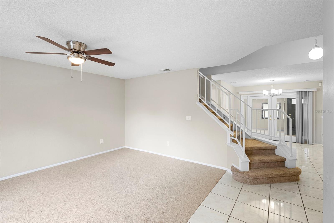
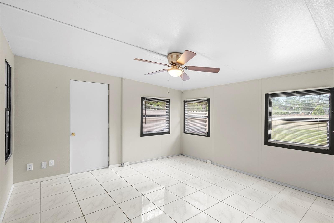
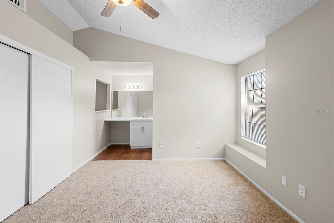
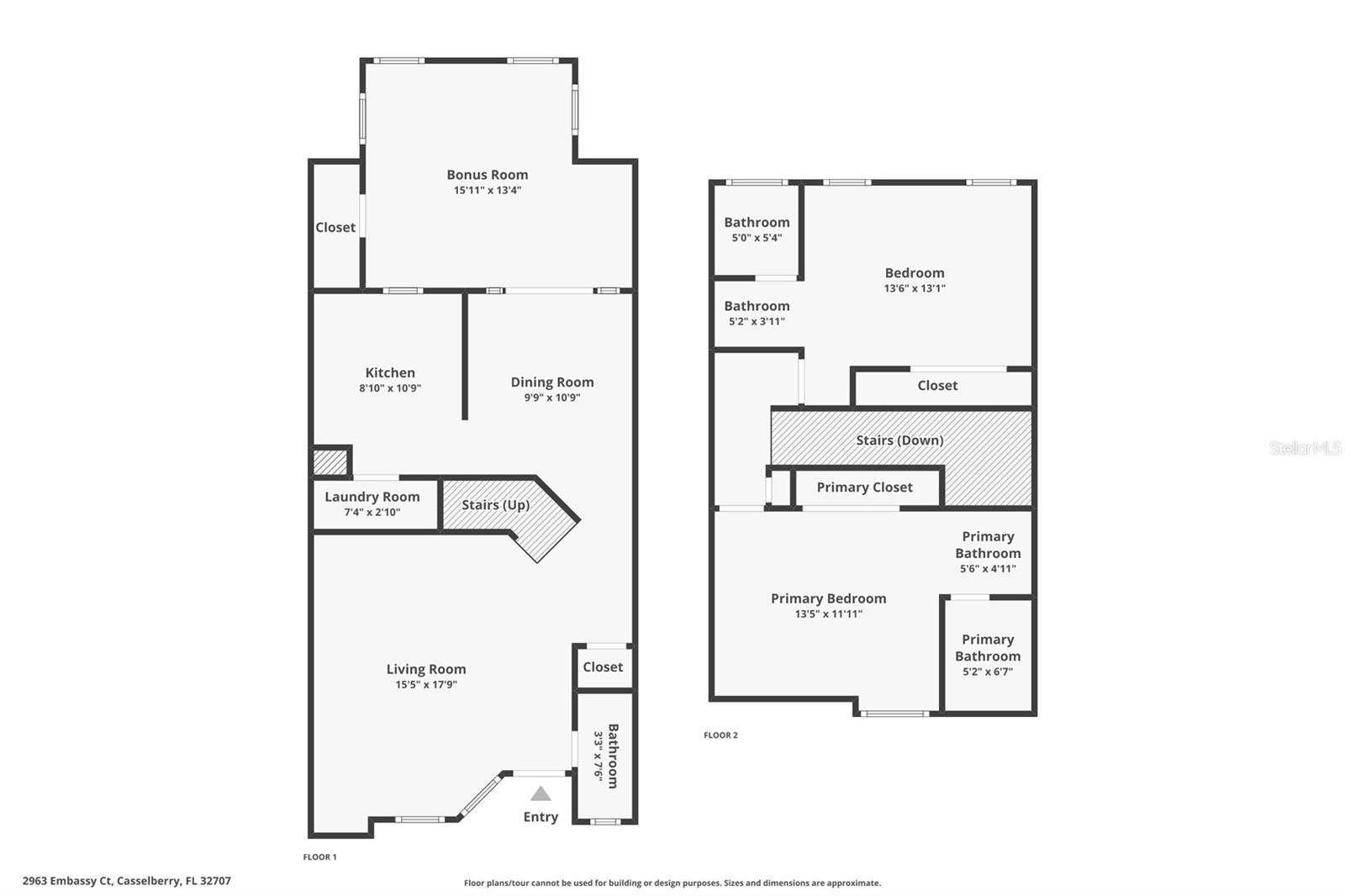
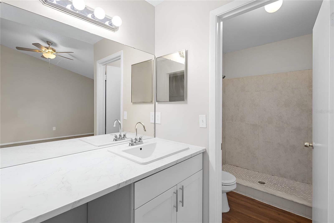
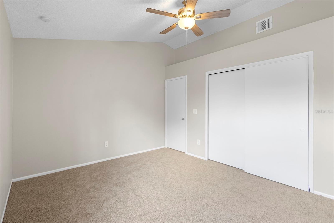
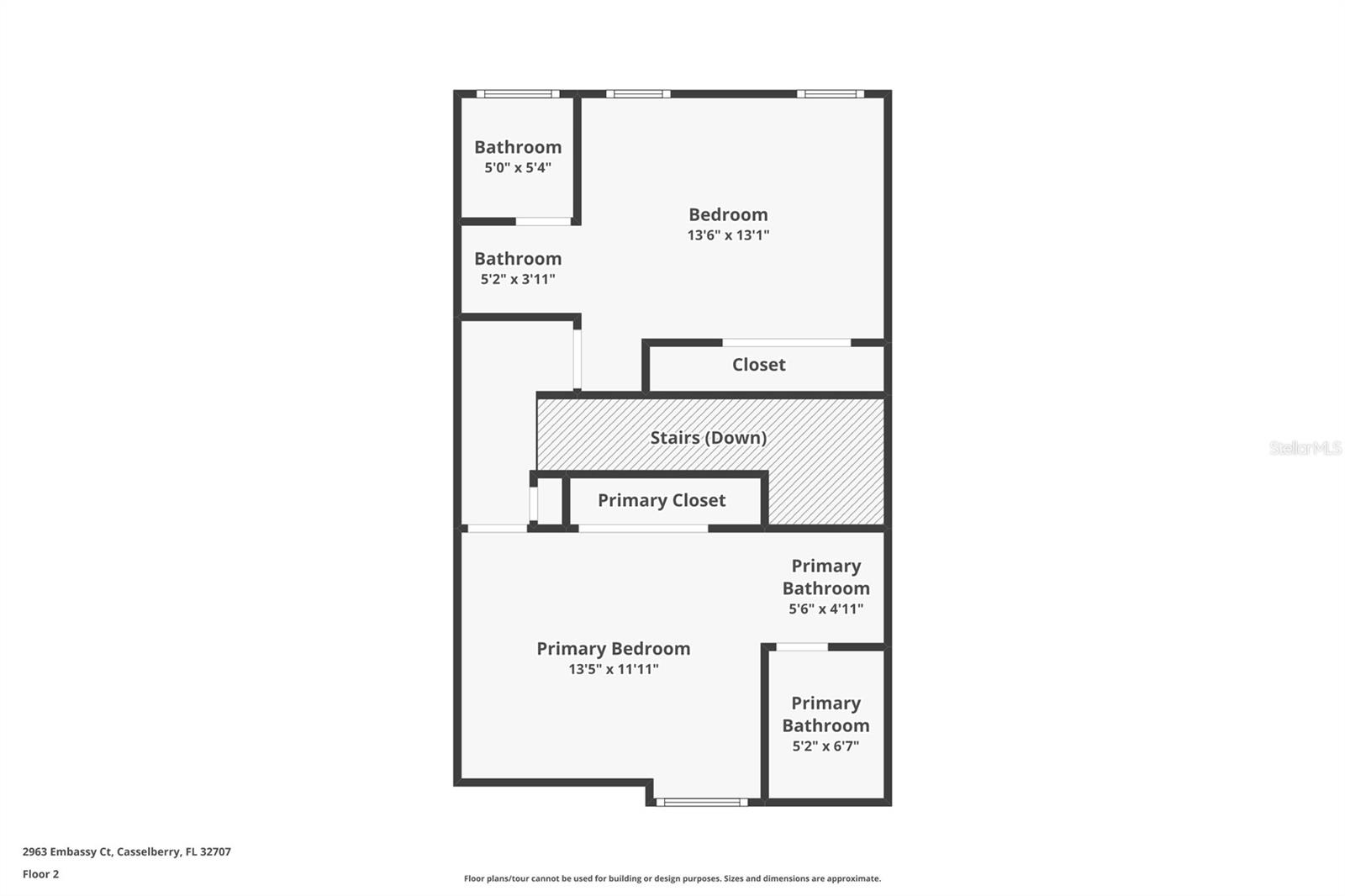
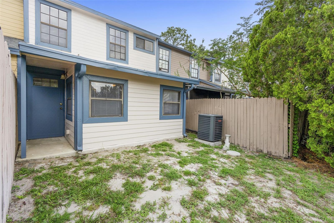
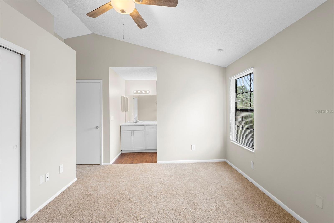
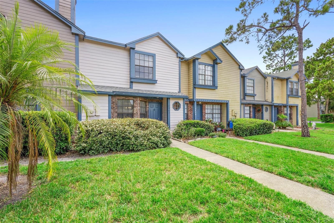
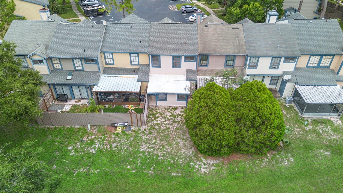
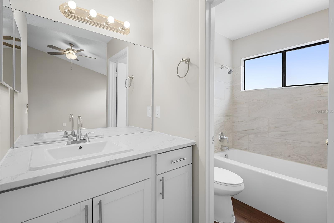
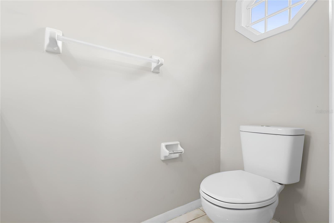
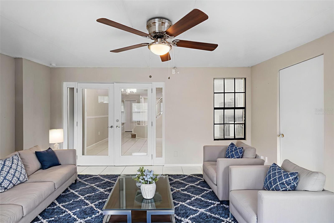
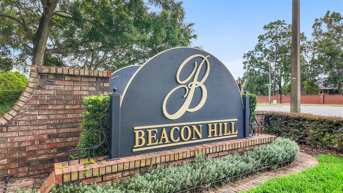
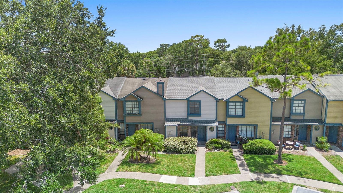
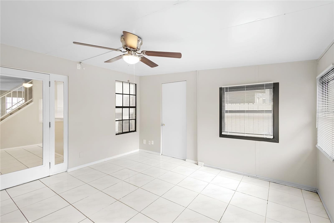
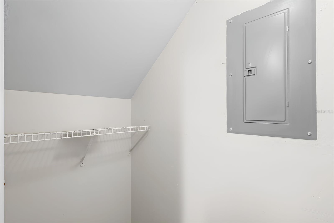
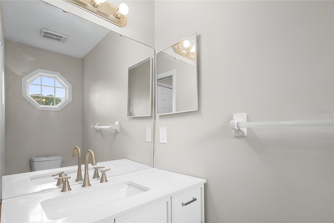
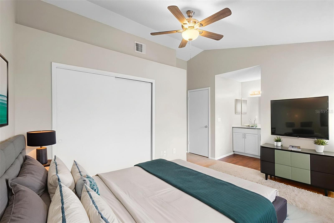
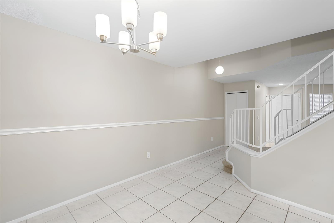
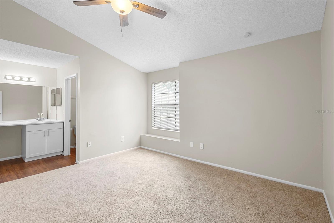
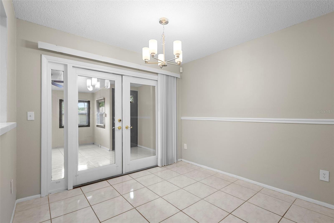
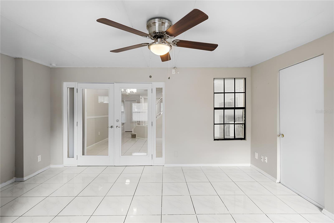
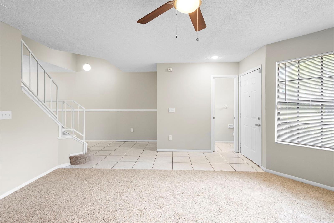
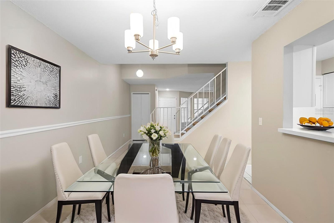
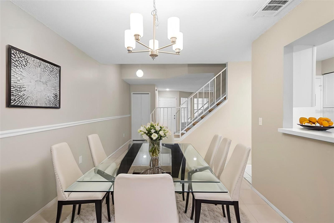
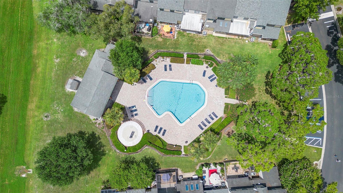
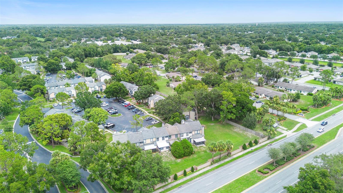
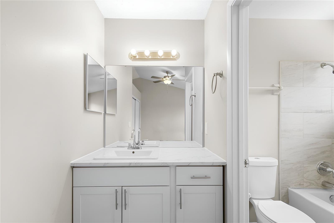
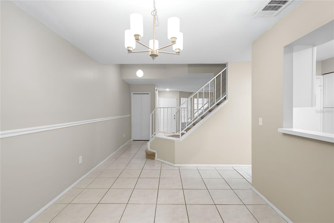
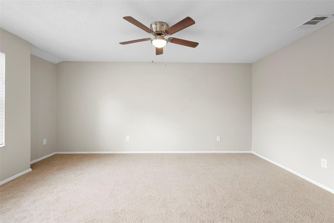
Active
2963 EMBASSY CT
$254,900
Features:
Property Details
Remarks
One or more photo(s) has been virtually staged. Welcome to this beautifully updated townhome that combines comfort, convenience, and style. This spacious home features two large primary suites, each with its own private bath, offering the perfect setup for multi-generational living, roommates, or guests. With 2.5 bathrooms, there’s plenty of space for everyone. Inside, you’ll find a bonus room that can be easily transformed into a home office, cozy den, or playroom—flexible to fit your lifestyle. The home has been recently renovated with a stunning new kitchen, complete with modern cabinetry, sleek countertops, and a fresh contemporary look. Bathrooms have been nicely updated, and the entire interior has been freshly painted, giving it a bright and welcoming vibe. Enjoy a mix of ceramic tile and carpeting throughout the home—both practical and comfortable. Step outside and you’ll appreciate being close to it all: just minutes from Red Bug Lake Park, shopping malls, restaurants, grocery stores, and more. Commuting is a breeze with quick access to 436 and 417. Located in a quiet, well-maintained townhome community, this home offers the perfect blend of low-maintenance living with nearby recreational opportunities. Whether you're a first-time buyer, downsizer, or investor, this move-in ready gem is one you won’t want to miss!
Financial Considerations
Price:
$254,900
HOA Fee:
141.75
Tax Amount:
$2602.51
Price per SqFt:
$208.42
Tax Legal Description:
LOT 80 SUMMERHILL PH 1 PB 31 PGS 50 TO 52
Exterior Features
Lot Size:
1701
Lot Features:
N/A
Waterfront:
No
Parking Spaces:
N/A
Parking:
N/A
Roof:
Shingle
Pool:
No
Pool Features:
N/A
Interior Features
Bedrooms:
2
Bathrooms:
3
Heating:
Electric
Cooling:
Central Air
Appliances:
Dishwasher, Microwave, Range, Refrigerator
Furnished:
No
Floor:
Carpet, Ceramic Tile
Levels:
Two
Additional Features
Property Sub Type:
Townhouse
Style:
N/A
Year Built:
1986
Construction Type:
Vinyl Siding
Garage Spaces:
No
Covered Spaces:
N/A
Direction Faces:
Northeast
Pets Allowed:
Yes
Special Condition:
Real Estate Owned
Additional Features:
Lighting, Rain Gutters
Additional Features 2:
N/A
Map
- Address2963 EMBASSY CT
Featured Properties