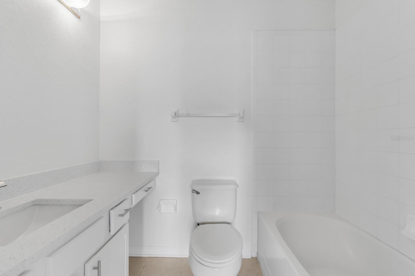
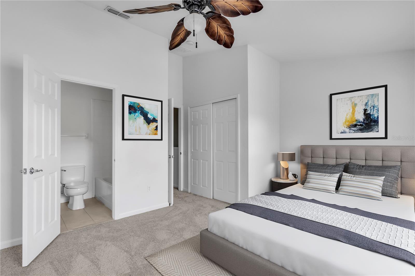
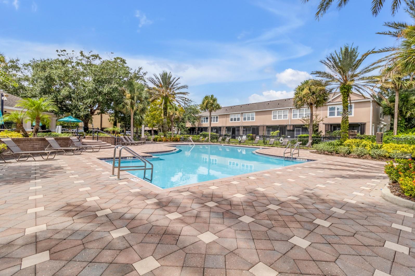
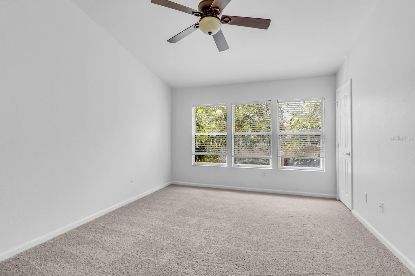
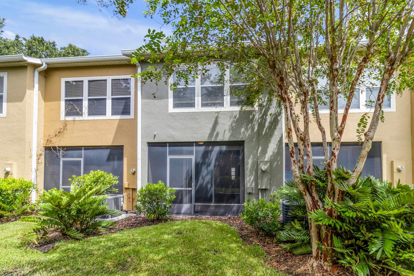
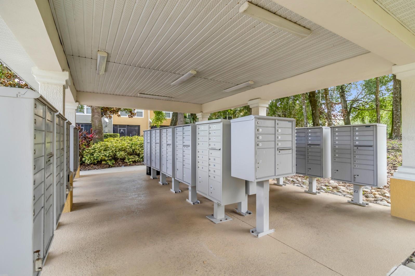
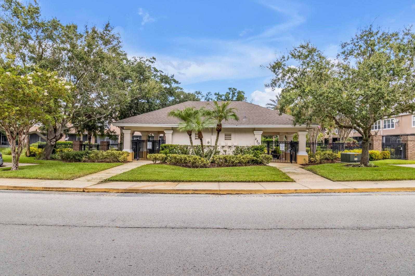
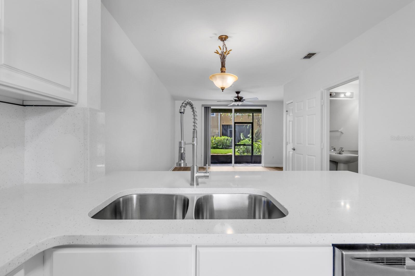
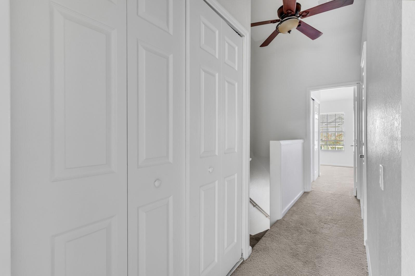
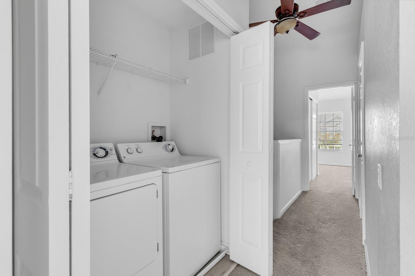
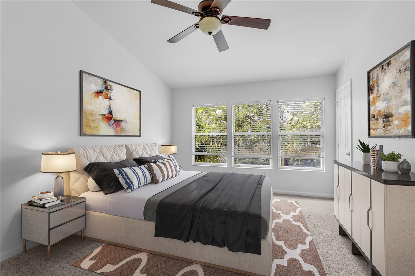
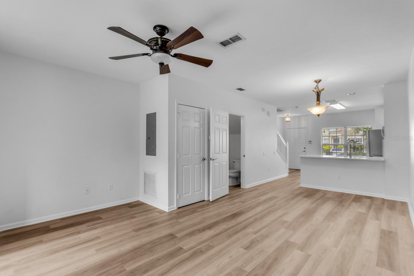
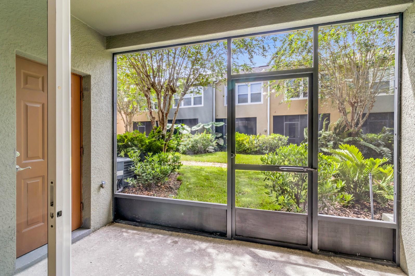
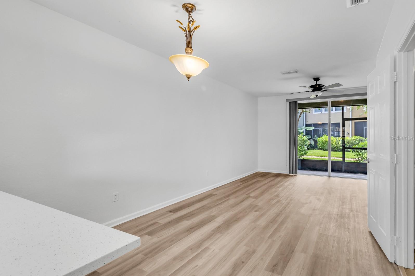
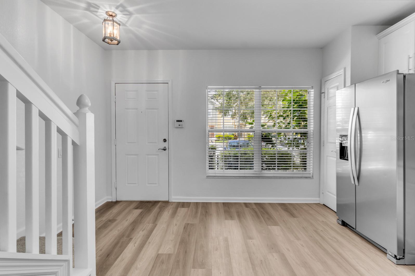
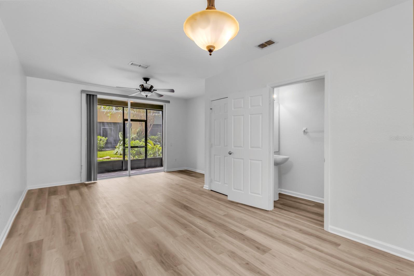
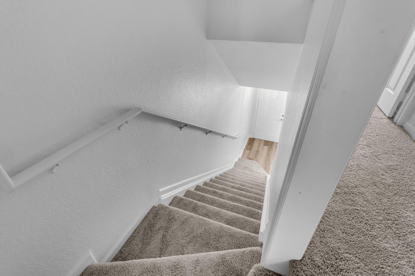
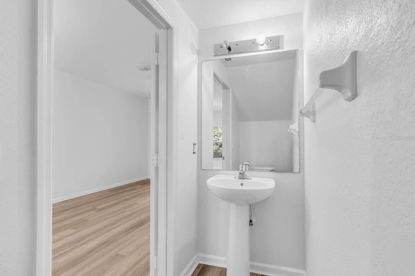
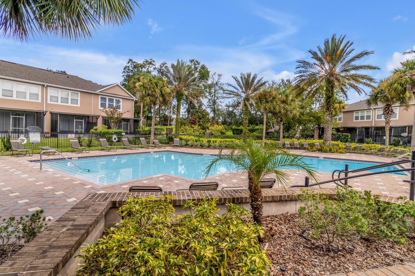
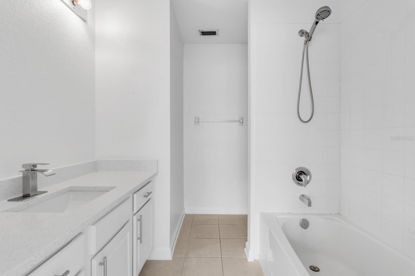
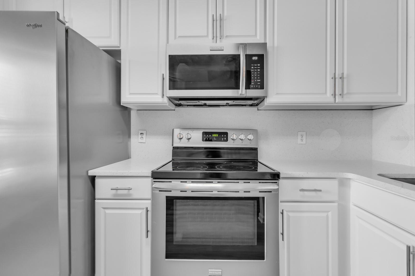
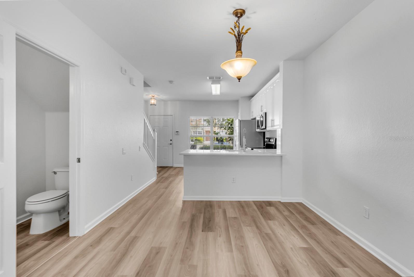
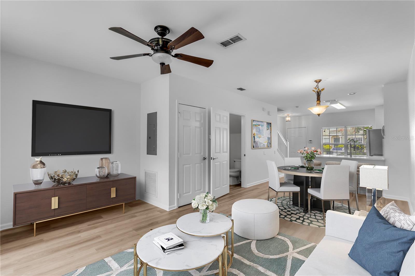
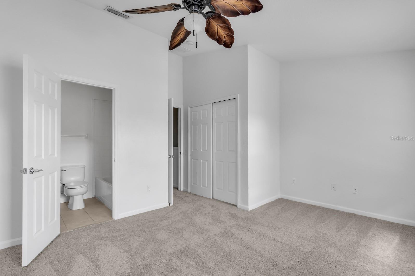
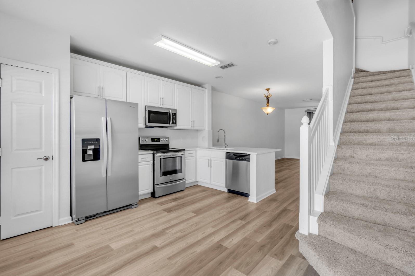
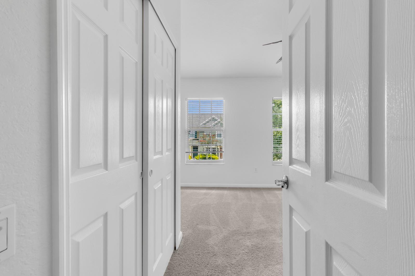
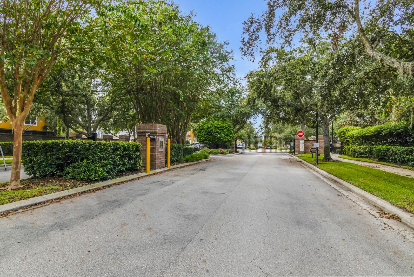
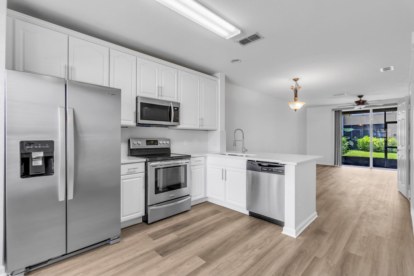
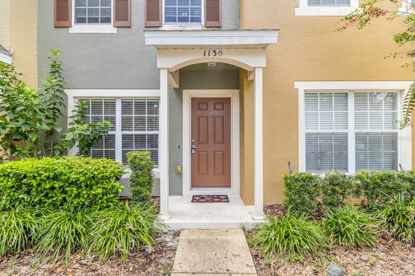
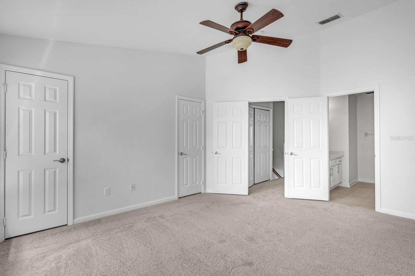
Active
1130 PURDUE LN
$249,000
Features:
Property Details
Remarks
Welcome home to this beautifully updated 2-bedroom, 2.5-bath townhome in the sought-after gated community of Regency Oaks in Sanford. Step inside to discover an open-concept floor plan featuring a remodeled kitchen with brand-new stainless steel appliances, Quartz countertops, and abundant cabinet space, all overlooking the spacious family room. The first floor offers brand-new luxury vinyl flooring and a convenient half bath, while upstairs you’ll find new carpeting throughout. The entire interior has been freshly painted, making this home truly move-in ready. The large master suite provides a private retreat with an en suite bath and a generous walk-in closet. A screened porch invites you to relax with your morning coffee or unwind with evening wine. Residents enjoy resort-style amenities, including a sparkling pool and cabana. Plus, you’ll love the convenient location—just minutes from major highways (417 & I-4), shopping, dining, and entertainment—all within the highly sought-after Seminole County school district, known for its top-rated schools.
Financial Considerations
Price:
$249,000
HOA Fee:
280
Tax Amount:
$3745.38
Price per SqFt:
$218.8
Tax Legal Description:
LOT 184 REGENCY OAKS UNIT ONE PB 68 PGS 88 - 92
Exterior Features
Lot Size:
945
Lot Features:
In County, Paved
Waterfront:
No
Parking Spaces:
N/A
Parking:
N/A
Roof:
Shingle
Pool:
No
Pool Features:
N/A
Interior Features
Bedrooms:
2
Bathrooms:
3
Heating:
Central
Cooling:
Central Air
Appliances:
Dishwasher, Dryer, Microwave, Range, Refrigerator, Washer
Furnished:
Yes
Floor:
Carpet, Ceramic Tile, Wood
Levels:
Two
Additional Features
Property Sub Type:
Townhouse
Style:
N/A
Year Built:
2006
Construction Type:
Block
Garage Spaces:
No
Covered Spaces:
N/A
Direction Faces:
North
Pets Allowed:
No
Special Condition:
None
Additional Features:
Sidewalk, Sliding Doors
Additional Features 2:
Buyer to verify ALL leasing restrictions with HOA.
Map
- Address1130 PURDUE LN
Featured Properties