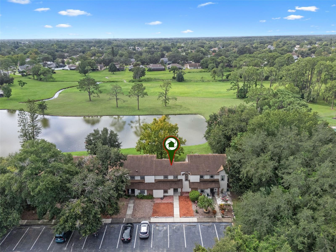
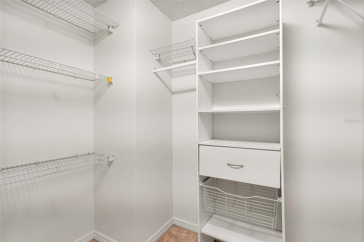
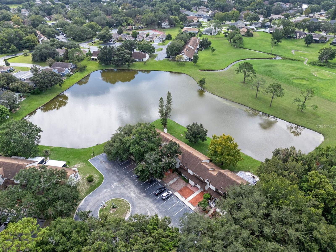
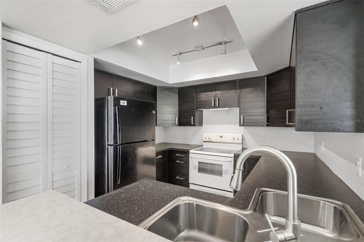
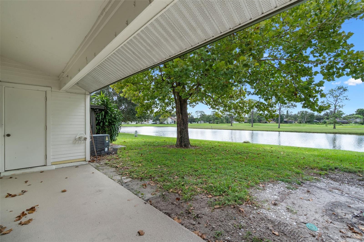
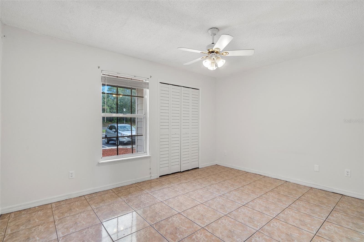
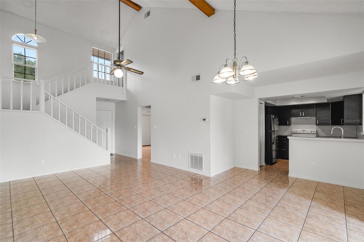
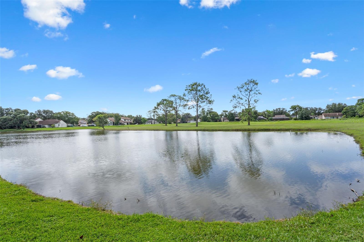
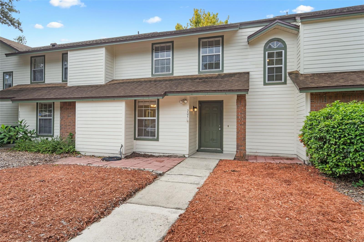
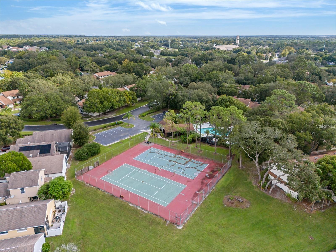
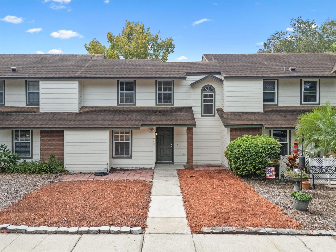
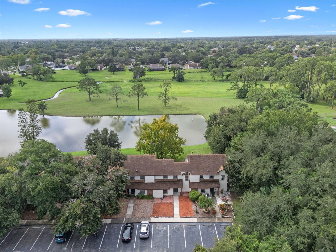
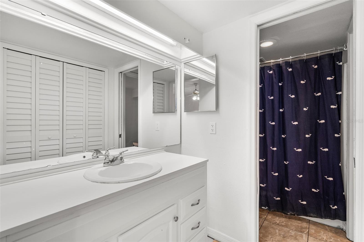
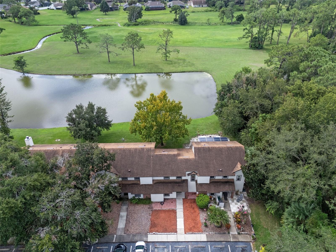
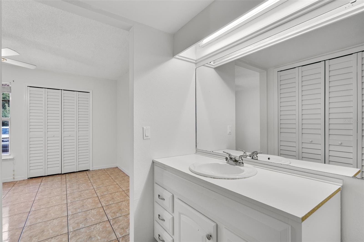
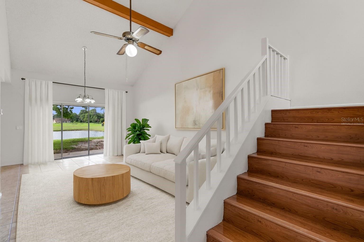
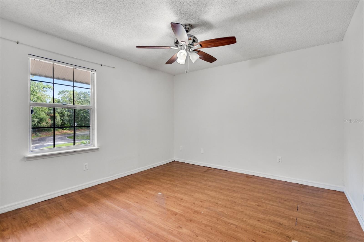
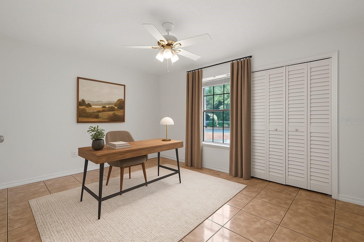
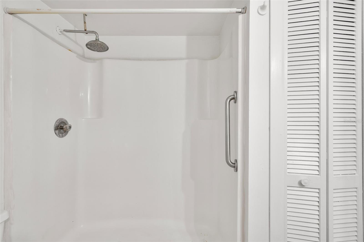
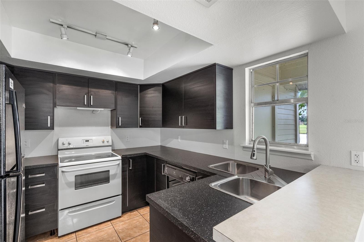
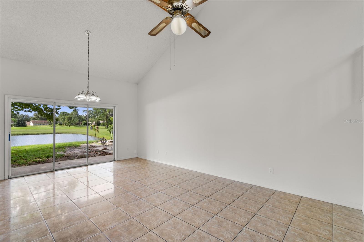
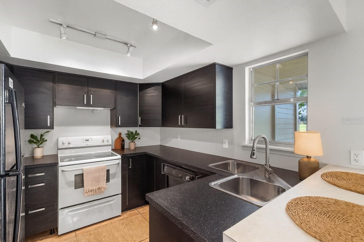
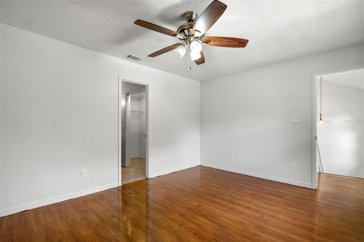
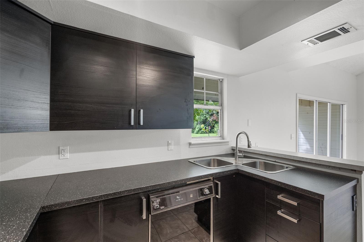
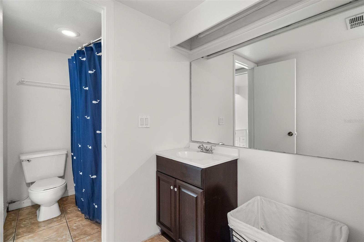
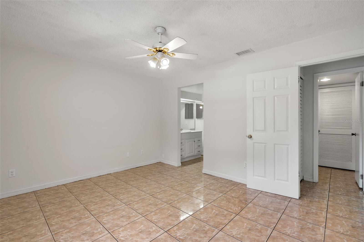
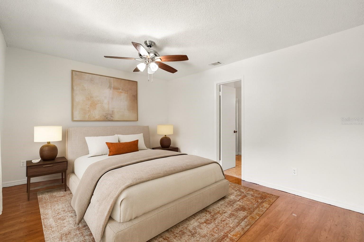
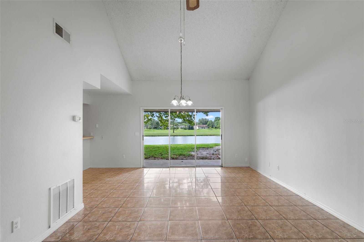
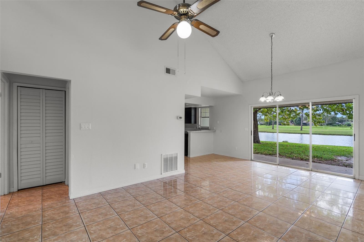
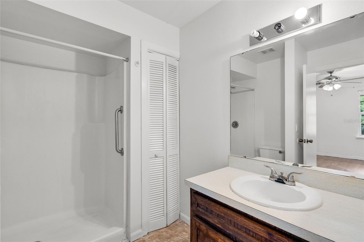
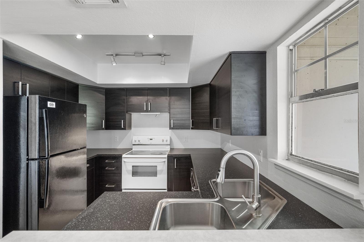
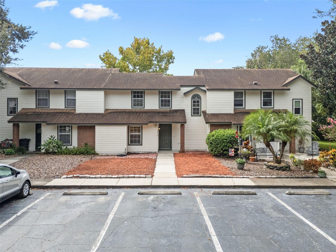
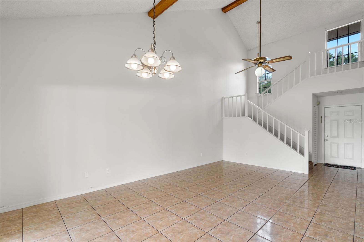
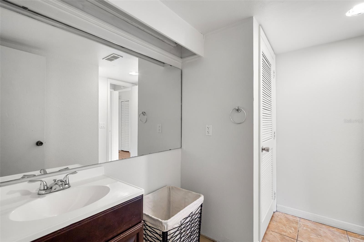
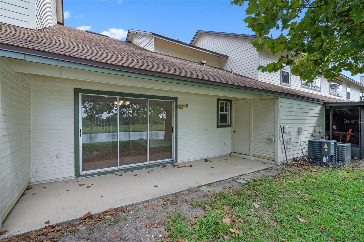
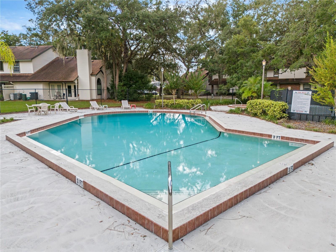
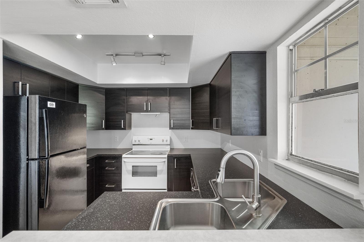
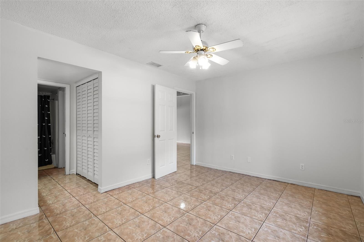
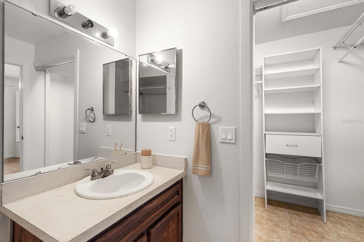
Active
205 S WILDERNESS PT
$249,000
Features:
Property Details
Remarks
Welcome to the quiet community of Deer Run and your own lakeside living retreat! This spacious 2-bedroom, 2-bath waterfront townhouse features 1,166 square feet of freshly painted interiors, soaring ceilings, and abundant natural light, and of course gorgeous views out over the water. The main living area features a dramatic vaulted ceiling with exposed beam accents and a wall of sliding glass doors that frame beautiful views of the water. Step outside to your private patio and enjoy peaceful mornings or relaxing evenings by the lake. The kitchen has a modern edge with sleek dark cabinetry, solid countertops, and a convenient pass-through bar that opens to the dining and living spaces—perfect for entertaining. A downstairs bedroom provides flexibility for guests or a home office, while the upstairs primary suite offers wood-look flooring, a huge walk-in closet, and direct access to an ensuite bath. Additional highlights include an inside laundry area, additional storage room off of the rear patio, and low-maintenance tile flooring throughout the main living spaces. The community is tucked away in a serene setting, yet just minutes from shopping, dining, major roadways, and all that Casselberry and the surrounding area have to offer, all located within the A-rated Lake Howell HS District. Whether you’re looking for a full-time residence or a low-maintenance retreat with water views, this townhouse delivers a rare combination of tranquility and convenience. Sellers have this priced to move, so call today for your private showing.
Financial Considerations
Price:
$249,000
HOA Fee:
337
Tax Amount:
$1314.12
Price per SqFt:
$213.55
Tax Legal Description:
LOT 153 DEER RUN UNIT 14B PB 30 PGS 78 & 79
Exterior Features
Lot Size:
2240
Lot Features:
N/A
Waterfront:
Yes
Parking Spaces:
N/A
Parking:
N/A
Roof:
Shingle
Pool:
No
Pool Features:
N/A
Interior Features
Bedrooms:
2
Bathrooms:
3
Heating:
Central
Cooling:
Central Air
Appliances:
Dishwasher, Electric Water Heater, Range, Range Hood, Refrigerator
Furnished:
No
Floor:
Ceramic Tile, Laminate
Levels:
Two
Additional Features
Property Sub Type:
Townhouse
Style:
N/A
Year Built:
1986
Construction Type:
Cement Siding
Garage Spaces:
No
Covered Spaces:
N/A
Direction Faces:
Northwest
Pets Allowed:
Yes
Special Condition:
None
Additional Features:
Lighting, Sidewalk, Sliding Doors, Tennis Court(s)
Additional Features 2:
Buyer to confirm all leasing restrictions and approval process.
Map
- Address205 S WILDERNESS PT
Featured Properties