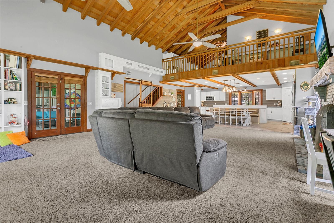
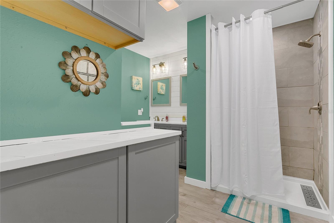
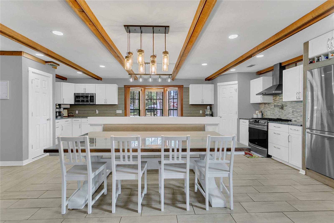
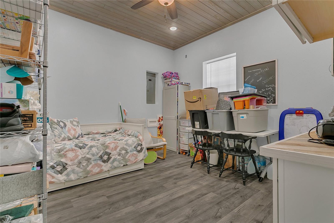
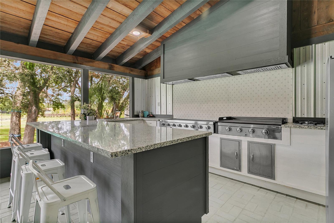
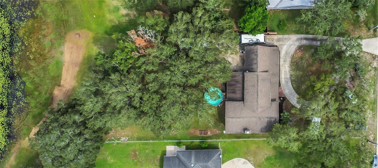
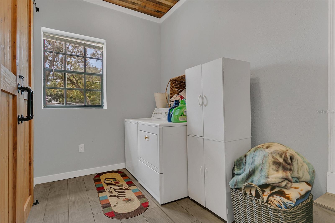
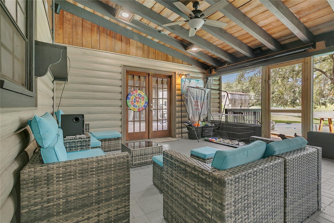
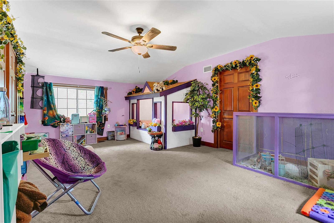
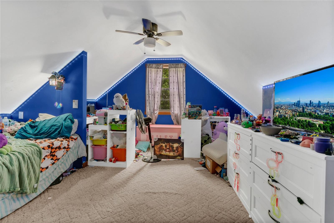
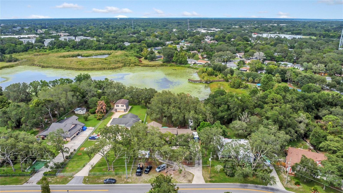
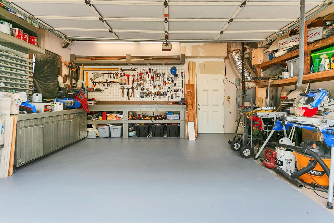
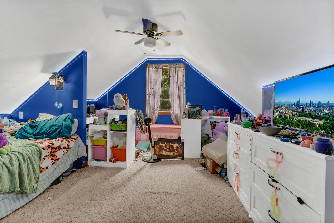
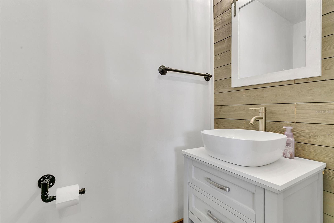
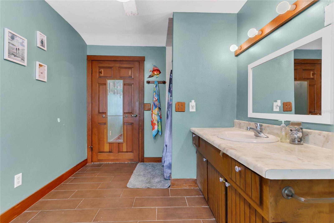
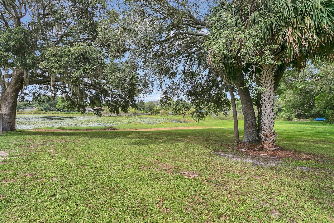
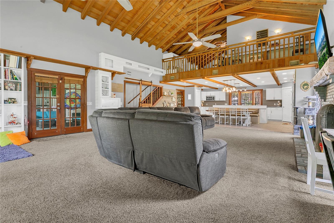
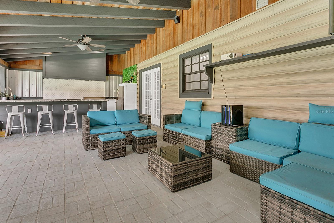
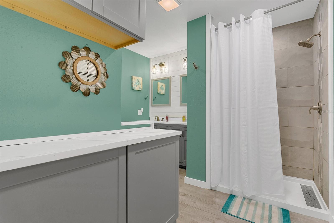
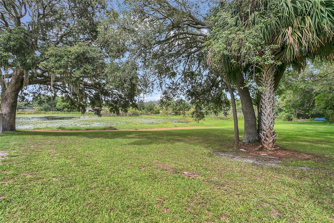
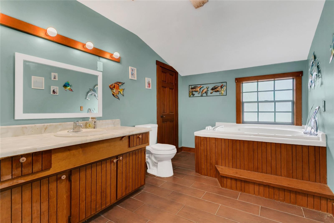
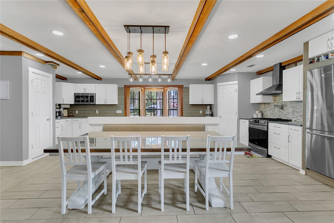

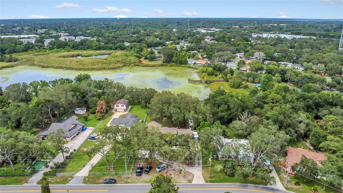
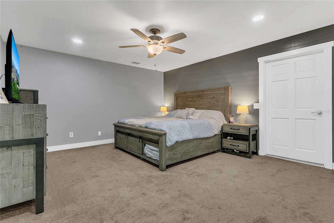
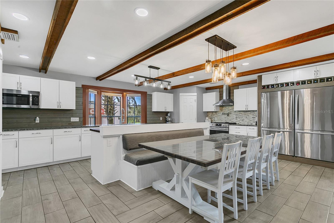
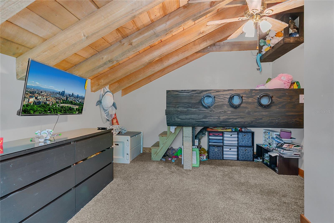
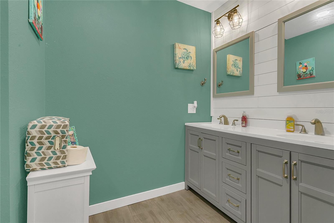
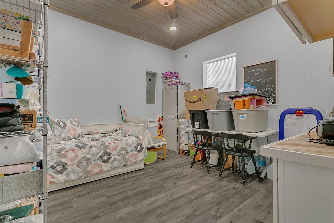
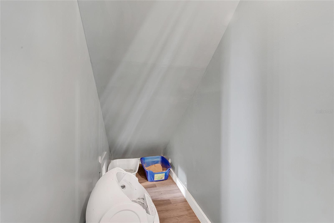
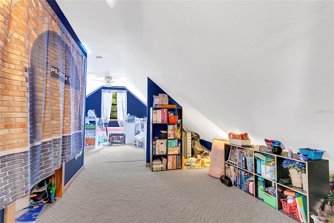
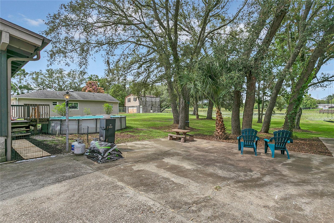
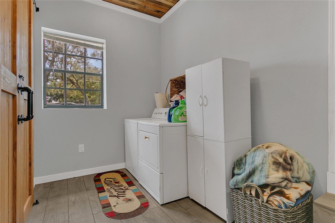
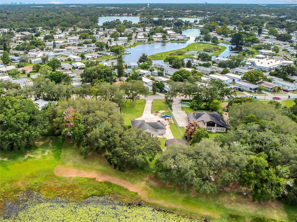
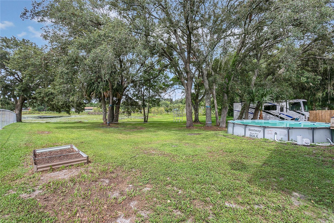
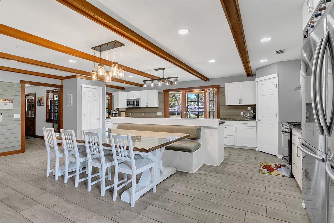
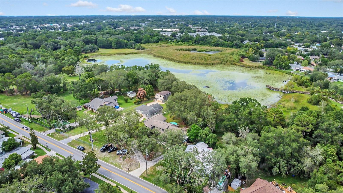
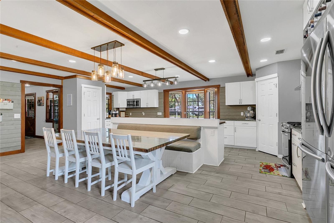
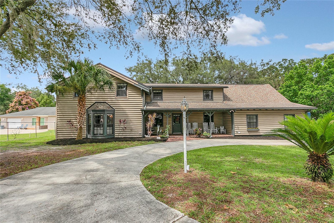
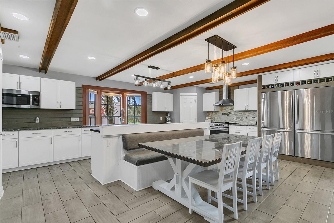
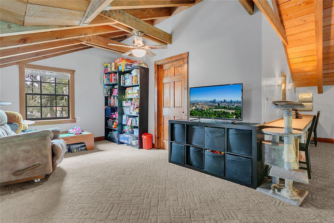
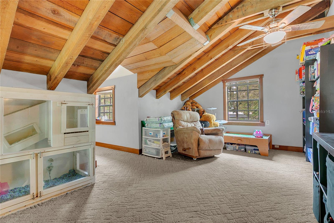
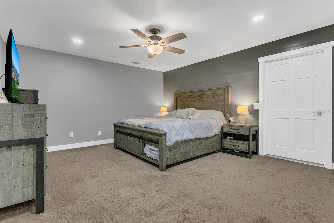
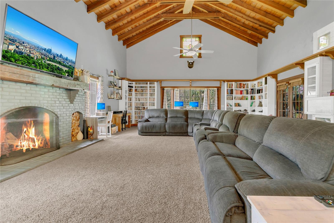
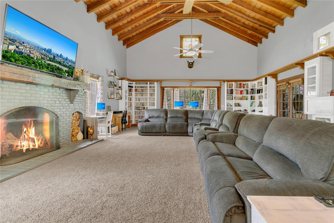
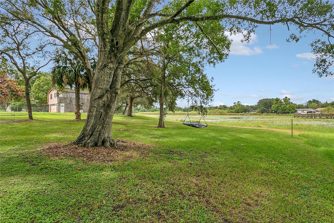
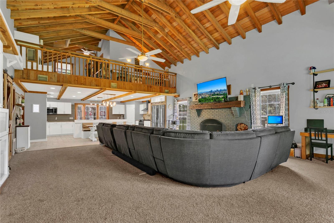
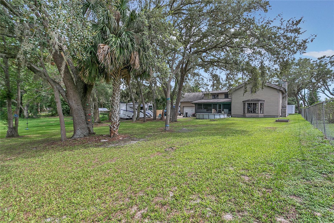
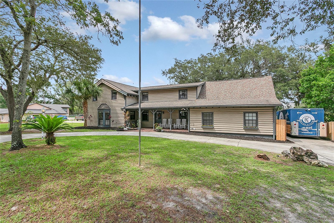
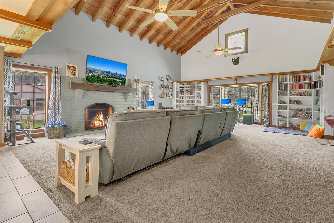
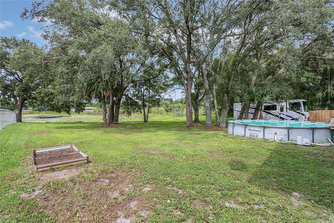
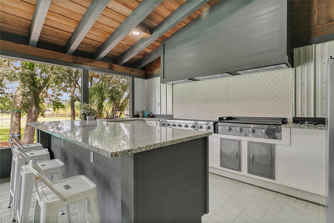
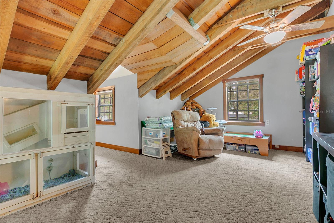
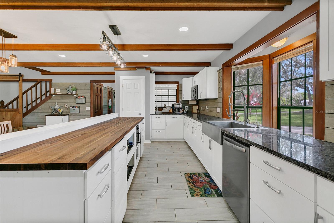
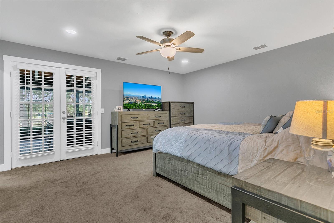
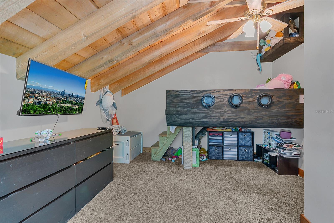
Active
1152 LAURA ST
$733,000
Features:
Property Details
Remarks
Discover the perfect balance of modern comfort, relaxed living, and small-town charm in this one-of-a-kind 5-bedroom, 3-bath, 3,839 sq ft lakefront home on peaceful Lake Hodge in Casselberry. . . . . . . Set on over half an acre, this property offers mature trees, no local taxes, and generous parking—including a circular driveway, RV hookup with a 50-amp receptacle, and room for commercial vehicles. With well water and a 5-piece filtration system, plus a private septic, it’s built for both ease and independence. . . . . . . Step inside and be welcomed by vaulted ceilings, natural light, french doors and beautiful views of the lake. The open-concept great room features 20-foot ceilings, exposed beams, oversized remote-controlled ceiling fans, and a 12-foot brick fireplace, flanked by built-in shelving and bay windows that bring the outdoors in. . . . . . . At the heart of the home, the professional-grade chef’s kitchen is a showstopper—complete with two built-in refrigerators, a 5-burner gas range with convection oven, pot filler, dishwasher, granite counters, stone backsplash, and a 36-inch stainless farmhouse sink. A 12-foot walnut butcher block island, built-in farmhouse table with seating for 10+, and dual pantries make this kitchen ideal for everything from weeknight meals to weekend gatherings. . . . . . . Connected to the main living area is an entertainer’s dream: a screened-in outdoor kitchen with granite counters, 8-burner grill, flat-top griddle, two side burners, beverage fridge, and a custom 10-foot hood system. Enjoy outdoor movie nights with the 105-inch projector screen, surround sound, ceiling fans, and recessed lighting—all with easy access to the deck and above-ground pool. . . . . . . The first-floor primary suite offers a quiet retreat with double vanities, a walk-in tiled shower with bench, and direct access to the outdoor space. Also downstairs: a second bedroom (or office/flex space), laundry room, half bath, and rear garage/workshop. . . . . . . . Upstairs you'll find three spacious bedrooms, a full bath, a loft overlooking the great room, and a built-in desk area—perfect for schoolwork or remote work. . . . . . . Other standout features include--Grey wood-look ceramic tile flooring. Custom barn doors and wood ceilings. Updated lighting fixtures throughout. . . . . . . This home is perfect for those who love to entertain, spread out, or simply enjoy peaceful mornings with coffee and lake views. Whether you’re raising a family, hosting holidays, or escaping into your own private retreat, this home offers space, style, and serenity. . . . . . . . Come experience life on Lake Hodge—where every day feels like a getaway. Roof 2016. Water Heater 2024.
Financial Considerations
Price:
$733,000
HOA Fee:
N/A
Tax Amount:
$4625.13
Price per SqFt:
$190.94
Tax Legal Description:
LOT 7 BLK G SEMINOLE HEIGHTS PB 8 PG 2
Exterior Features
Lot Size:
67137
Lot Features:
N/A
Waterfront:
Yes
Parking Spaces:
N/A
Parking:
Boat, Circular Driveway, Driveway, Garage Faces Side, Off Street, Parking Pad, Workshop in Garage
Roof:
Shingle
Pool:
Yes
Pool Features:
Above Ground
Interior Features
Bedrooms:
5
Bathrooms:
3
Heating:
Electric
Cooling:
Central Air
Appliances:
Built-In Oven, Convection Oven, Cooktop, Dishwasher, Disposal, Electric Water Heater, Exhaust Fan, Freezer, Microwave, Range Hood, Refrigerator, Water Filtration System
Furnished:
Yes
Floor:
Carpet, Tile
Levels:
Two
Additional Features
Property Sub Type:
Single Family Residence
Style:
N/A
Year Built:
1992
Construction Type:
Vinyl Siding, Frame
Garage Spaces:
No
Covered Spaces:
N/A
Direction Faces:
Southeast
Pets Allowed:
Yes
Special Condition:
None
Additional Features:
French Doors, Outdoor Grill, Outdoor Kitchen, Private Mailbox
Additional Features 2:
Buyers and agents to verify lease restrictions with City/County.
Map
- Address1152 LAURA ST
Featured Properties