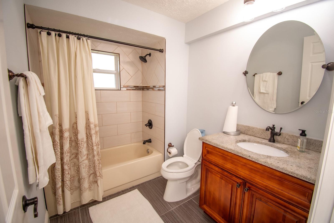



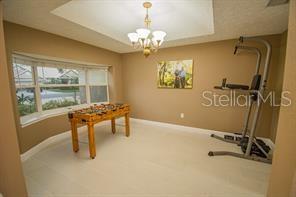
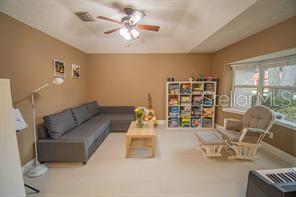
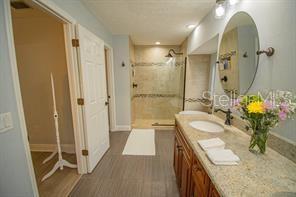
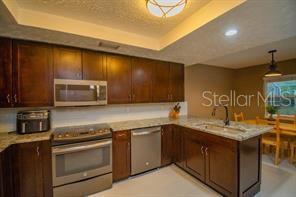


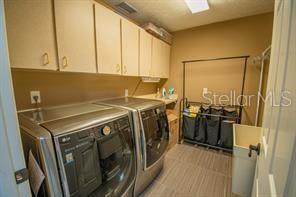
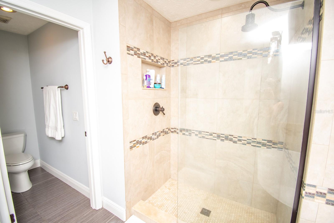

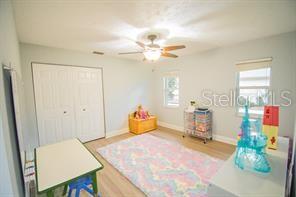
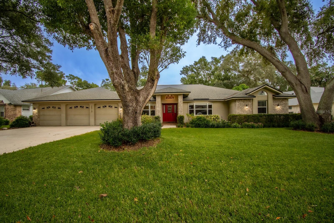
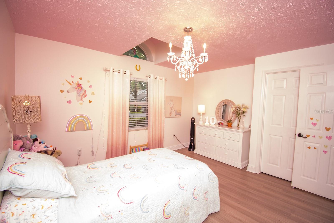
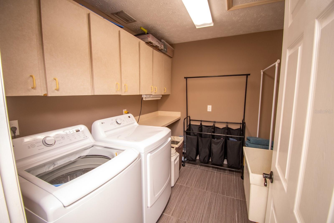
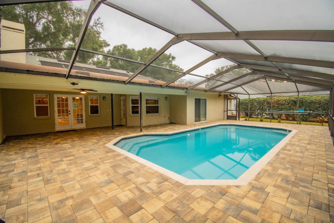
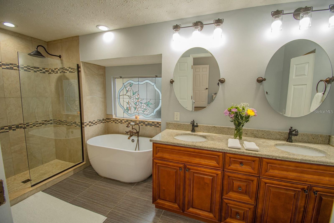
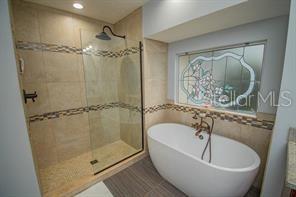
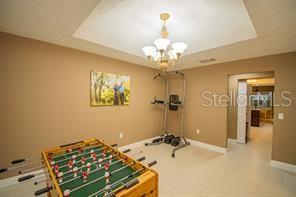
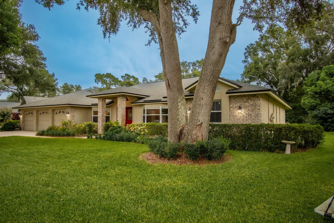

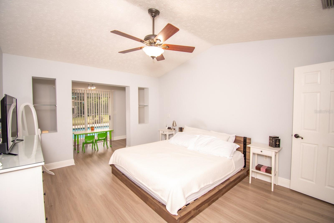
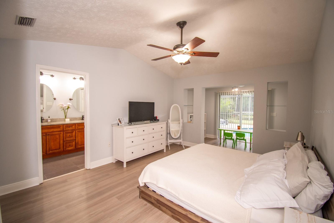
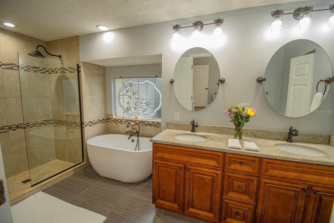
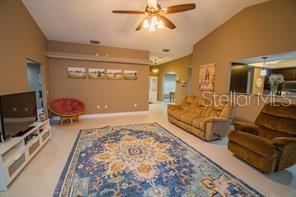

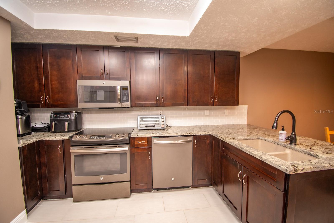
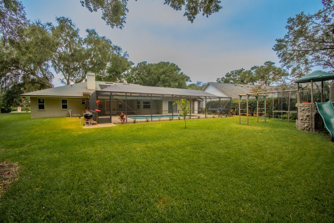
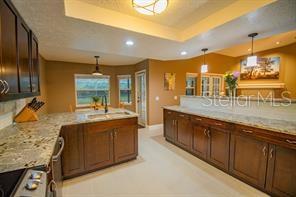
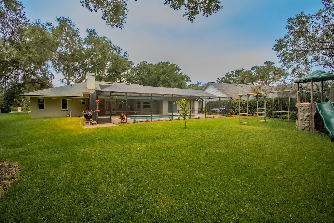
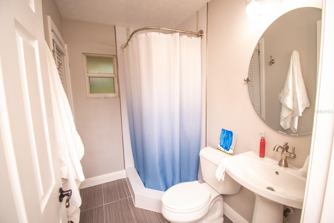
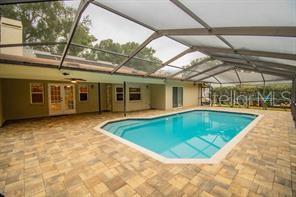
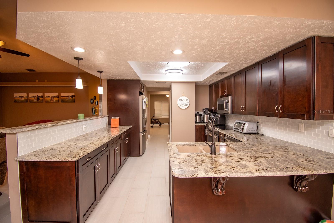
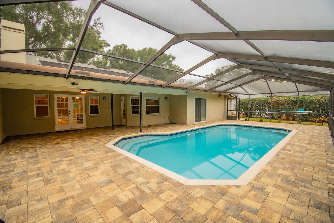
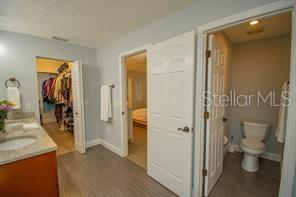
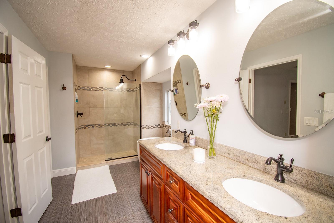
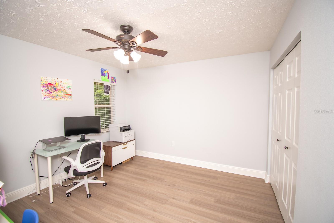

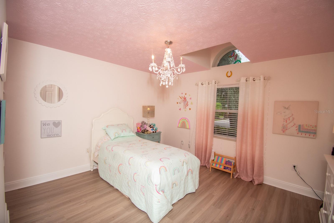
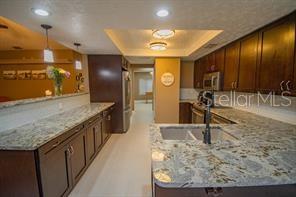
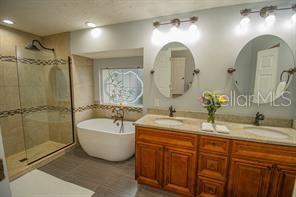
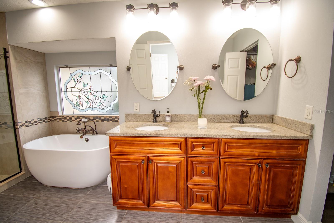

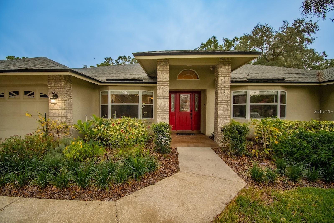
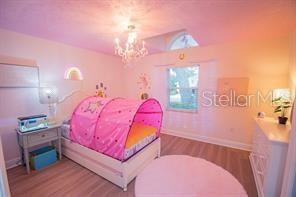
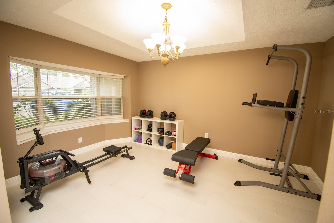
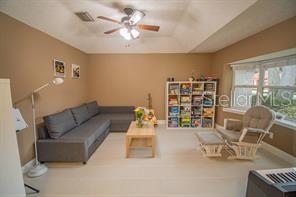
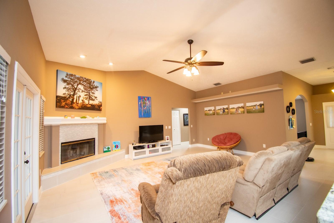
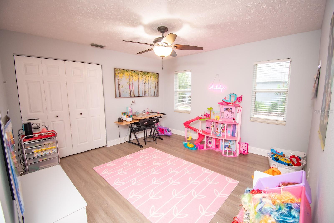
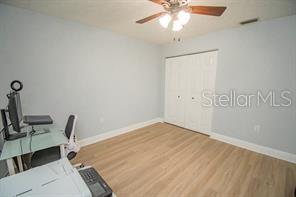
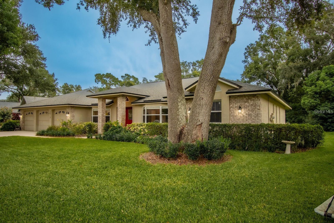
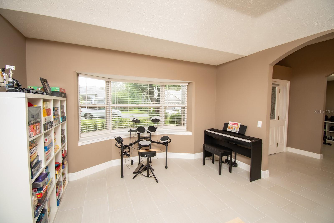
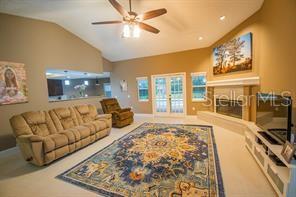
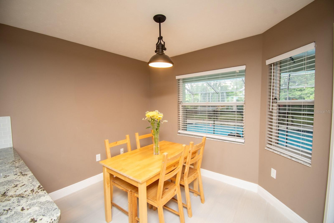
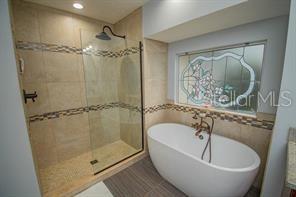
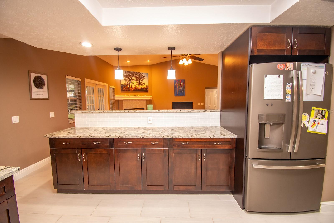
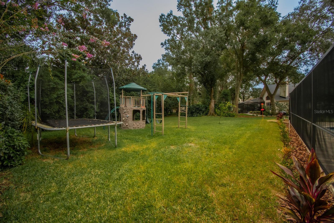
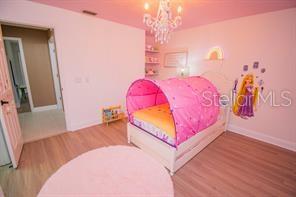
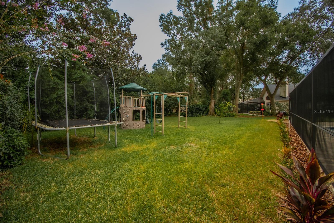
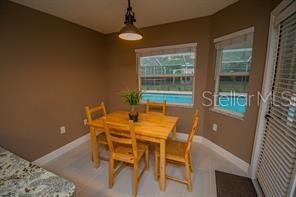
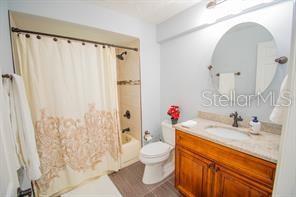
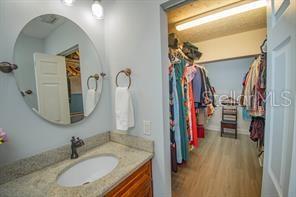
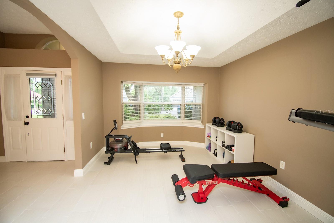
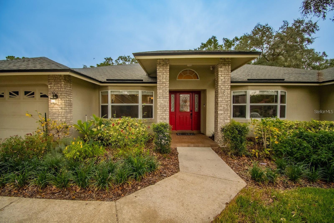

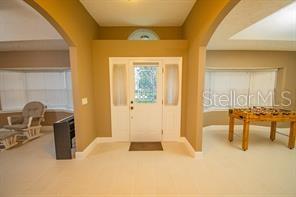
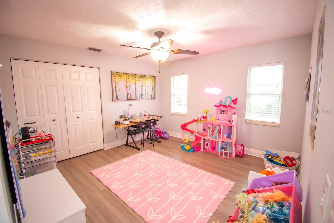
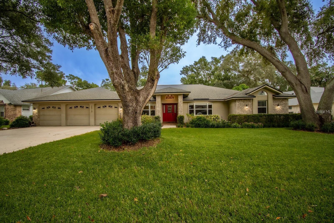
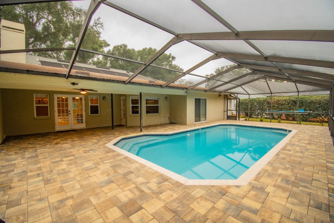
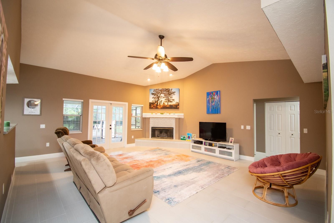
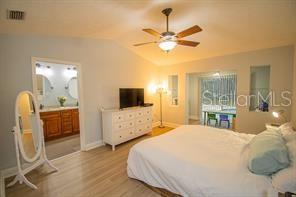
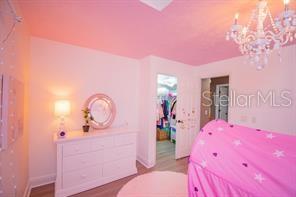
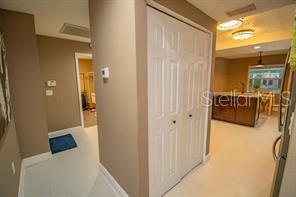
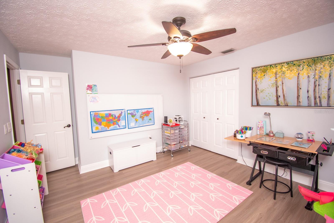
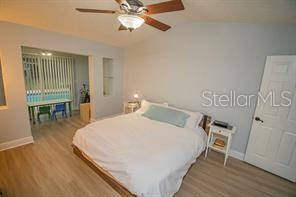
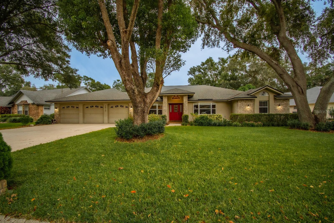
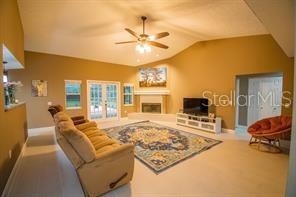
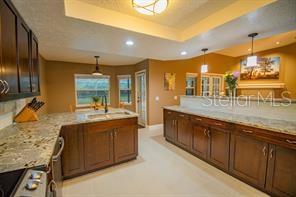

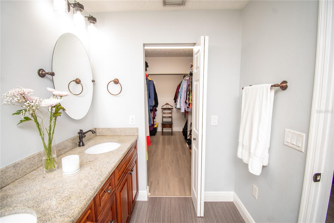
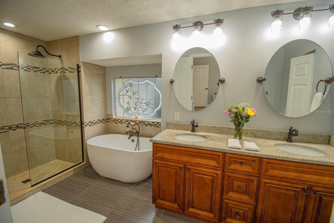
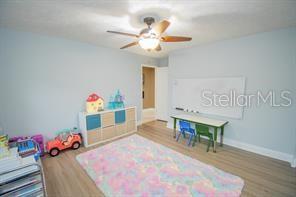
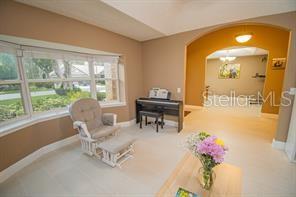
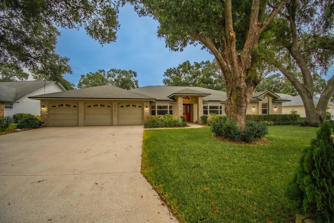

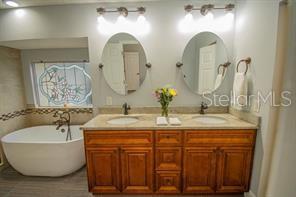
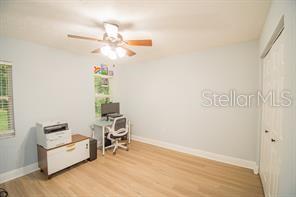
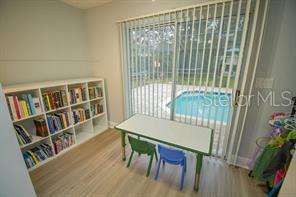

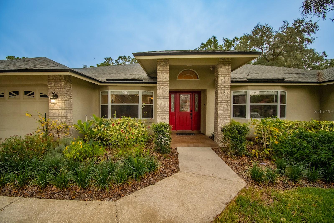
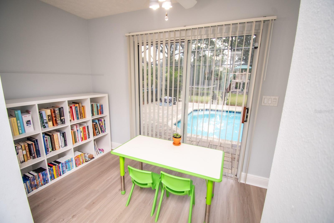
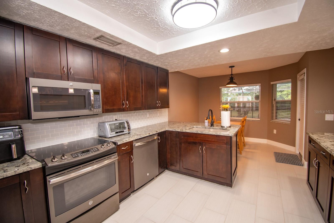
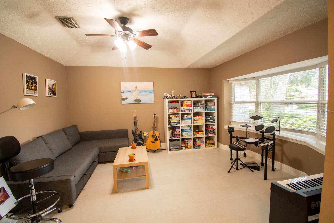
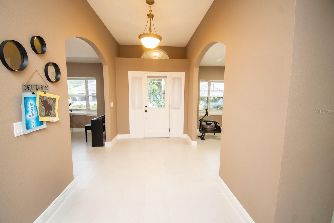
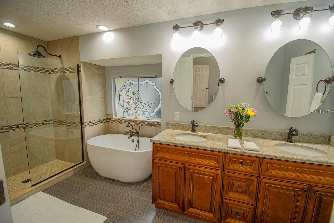
Active
2912 CLUBHOUSE DR
$535,000
Features:
Property Details
Remarks
BEAUTIFUL FOUR BEDROOM, 3 BATH, 3 CAR GARAGE, POOL HOME IN THE HIGHLY DESIRABLE ASTON WOODS NEIGHBORHOOD OF WALDEN LAKE. This meticulously maintained home has much to offer. As you enter the home through the large entryway, on either side sets a large den/office space as well as the formal dining room both with tray ceilings and large windows that allow tons of natural light. Center of the home sets the kitchen, galley style, with a larger closet pantry, ample cabinets for storage, granite counter tops as well newer stainless steel appliances. The kitchen over looks the large open living space with wood burning fireplace and plenty of room for gathering. The north side of the home sits the master suite, complete with an additional sitting space and access to the pool area as well as a large en-suite bathroom that boasts a dual vanity, large standing soaking tub, walk in stone shower and a large walk in closet. Also on this side of the home is the large interior laundry room with additional storage. Opposite the living room sits the additional bedrooms, all generously sized. Two of the bedrooms are split on the west side with an additional oversized bath with large vanity and a tub shower combo and the final bedroom sits on the east side with the fourth bath offering a walk in shower and pool access. Additional rooms and spaces include a dinette space, additional storage space in the front of the garage as well as an additional storage room off of the pool patio. The pool lanai offers roughly sq ft of covered space, and plenty of space still left under screen as well. The backyard has plenty of privacy with large hedges and plenty of room for entertainment. Some community features include walking trails, a dog park, lake with fishing opportunity, gated entrances, playground and more. This home is centrally located near major roadways that allow easy transportation to surrounding areas such as Tampa, Brandon and Lakeland.
Financial Considerations
Price:
$535,000
HOA Fee:
50
Tax Amount:
$3421.26
Price per SqFt:
$216.86
Tax Legal Description:
WALDEN LAKE UNIT 27 PHASE 1 LOT 24 BLOCK 2
Exterior Features
Lot Size:
17600
Lot Features:
N/A
Waterfront:
No
Parking Spaces:
N/A
Parking:
Driveway, Garage Door Opener
Roof:
Shingle
Pool:
Yes
Pool Features:
In Ground, Screen Enclosure
Interior Features
Bedrooms:
4
Bathrooms:
3
Heating:
Central
Cooling:
Central Air
Appliances:
Cooktop, Dishwasher, Disposal, Electric Water Heater, Freezer, Microwave, Range, Refrigerator
Furnished:
No
Floor:
Ceramic Tile, Laminate
Levels:
One
Additional Features
Property Sub Type:
Single Family Residence
Style:
N/A
Year Built:
1990
Construction Type:
Block, Brick, Stucco
Garage Spaces:
Yes
Covered Spaces:
N/A
Direction Faces:
East
Pets Allowed:
No
Special Condition:
None
Additional Features:
French Doors, Lighting, Private Mailbox
Additional Features 2:
PLEASE VERIFY WITH HOA
Map
- Address2912 CLUBHOUSE DR
Featured Properties