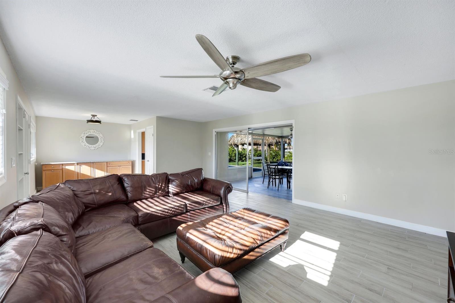
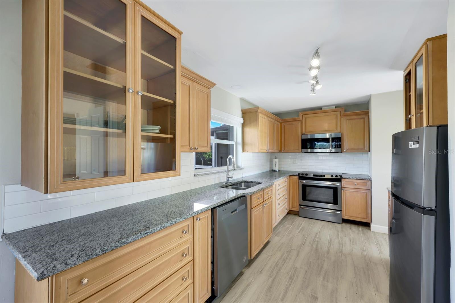
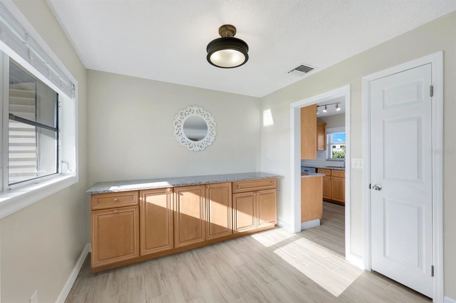
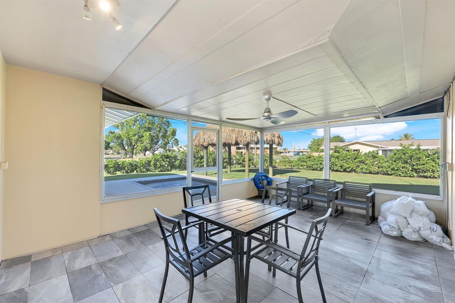
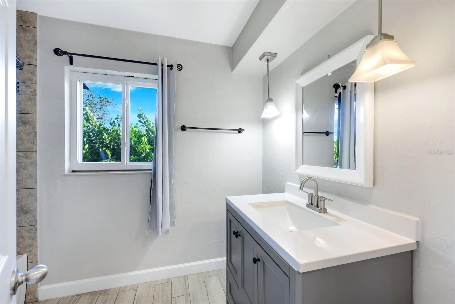
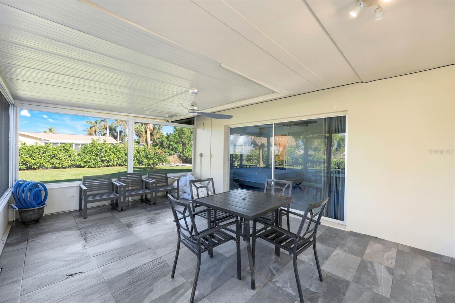
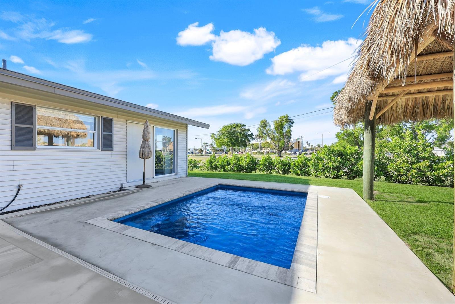
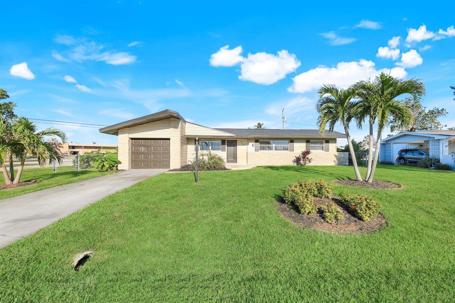
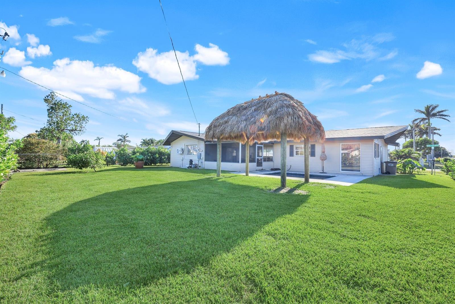
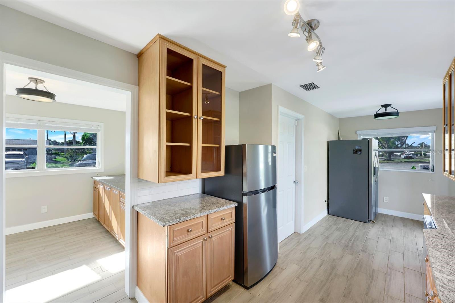
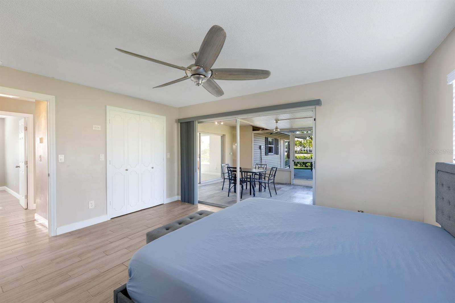
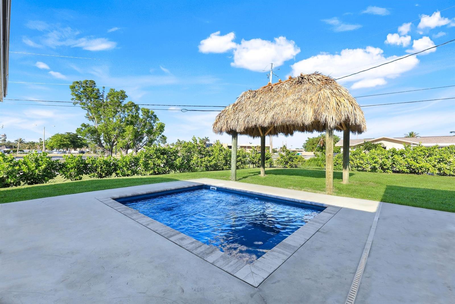
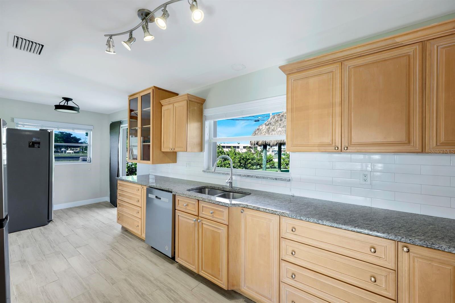
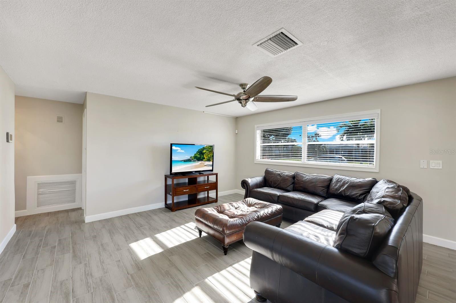
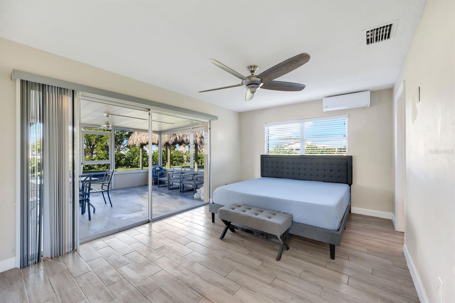
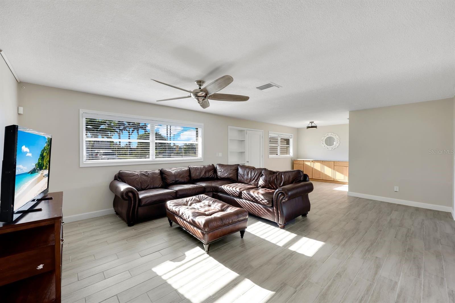
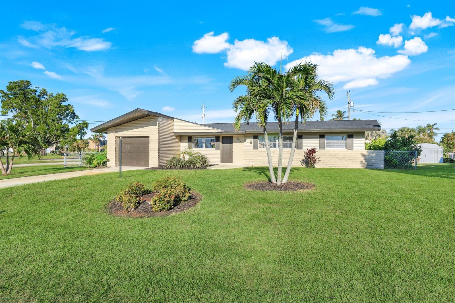
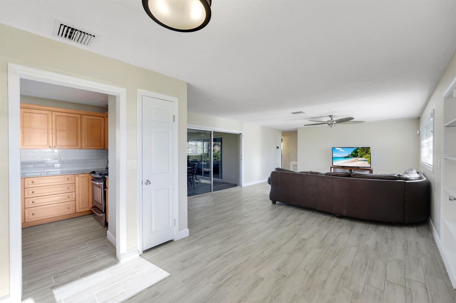
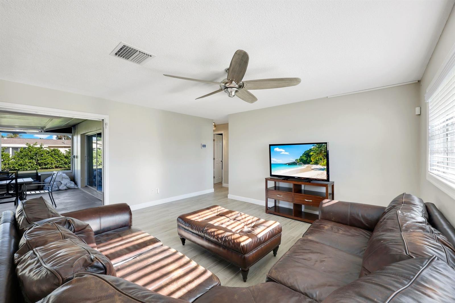
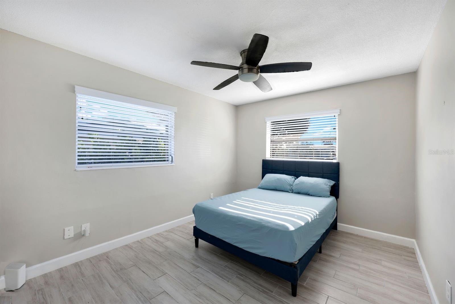
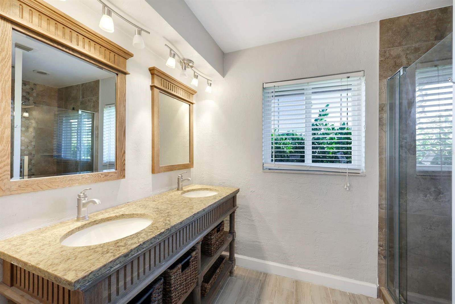
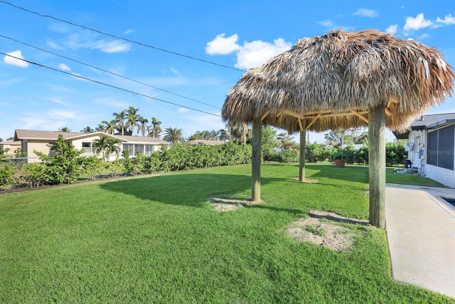
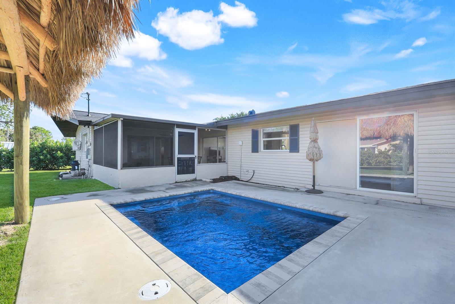
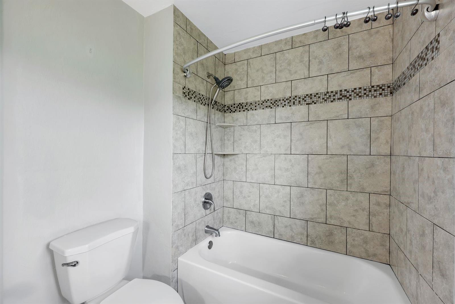
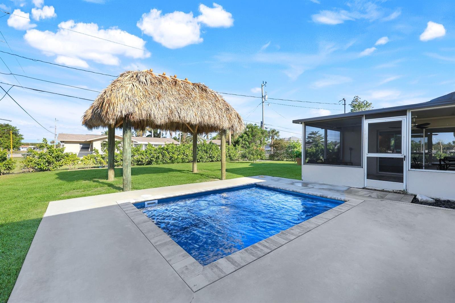
Active
4903 EDITH ESPLANADE
$275,000
Features:
Property Details
Remarks
Completely remodeled and move-in ready, this charming pool home is located in one of Cape Coral’s most sought-after neighborhoods, just a short walk from downtown and a quick bike ride to the Yacht Club! This stunning home offers 2 bedrooms, 2 Bathrooms, with an attached garage and 1,264 sq ft of living. The inside features an open floorplan & tile floors throughout! The kitchen boasts granite countertops, brand new stainless steel appliances, and plenty of cabinet space for all your storage needs. Recent upgrades, including a new roof, electric panel, and irrigation system, provide peace of mind for years to come. The yard has also been beautifully redesigned with lush, new landscaping and a fully fenced backyard, providing a secure space for your furry friends to play! Designed for entertaining, the outdoor area includes a brand-new tiki hut for relaxing or hosting guests, as well as a spacious screened-in porch that captures the stunning sunrises of Southwest Florida. Additionally, a beautiful new pool has been added, creating the perfect space to cool off and unwind in your private backyard. Enjoy everything that Southwest Florida has to offer! Call today to schedule your private showing!
Financial Considerations
Price:
$275,000
HOA Fee:
N/A
Tax Amount:
$4584.89
Price per SqFt:
$217.56
Tax Legal Description:
CAPE CORAL UNIT 6 PART 3 BLK 76 PB 11 PG 72 LOTS 1 + 2
Exterior Features
Lot Size:
10106
Lot Features:
Corner Lot, Flood Insurance Required, Landscaped, Near Marina
Waterfront:
No
Parking Spaces:
N/A
Parking:
Driveway
Roof:
Shingle
Pool:
Yes
Pool Features:
In Ground
Interior Features
Bedrooms:
2
Bathrooms:
2
Heating:
Central, Electric
Cooling:
Central Air
Appliances:
Convection Oven, Dishwasher, Dryer, Microwave, Refrigerator, Washer
Furnished:
Yes
Floor:
Tile
Levels:
One
Additional Features
Property Sub Type:
Single Family Residence
Style:
N/A
Year Built:
1966
Construction Type:
Concrete, Vinyl Siding
Garage Spaces:
Yes
Covered Spaces:
N/A
Direction Faces:
West
Pets Allowed:
No
Special Condition:
None
Additional Features:
Sliding Doors
Additional Features 2:
N/A
Map
- Address4903 EDITH ESPLANADE
Featured Properties