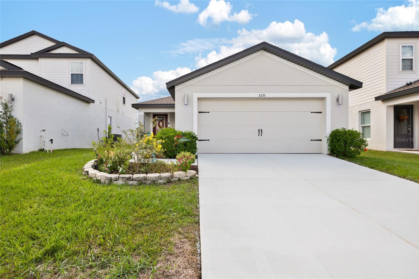
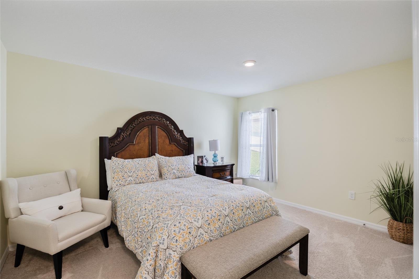
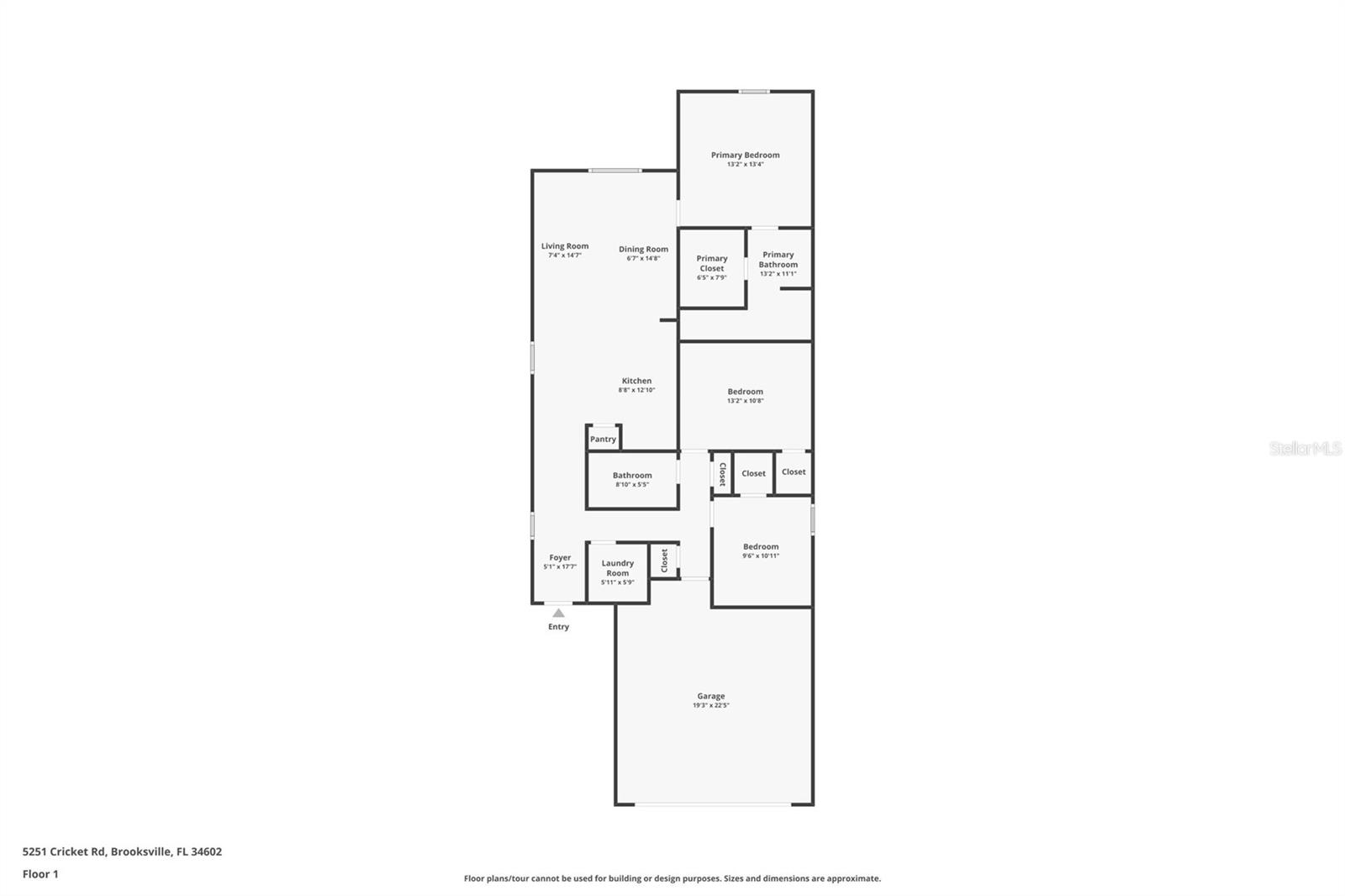
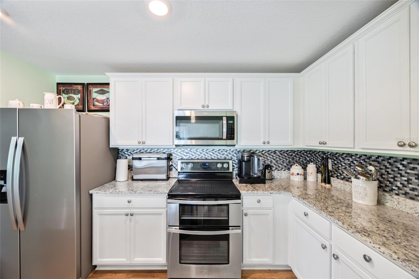
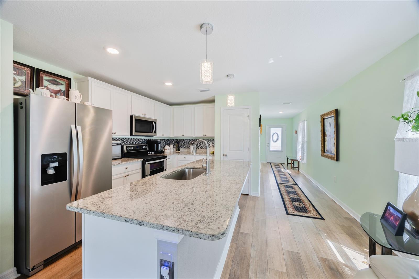
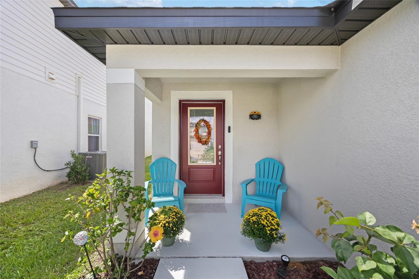
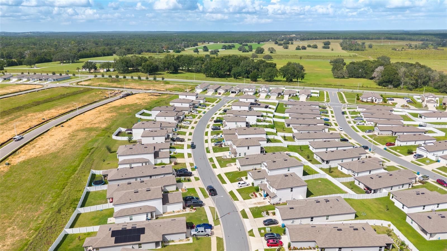
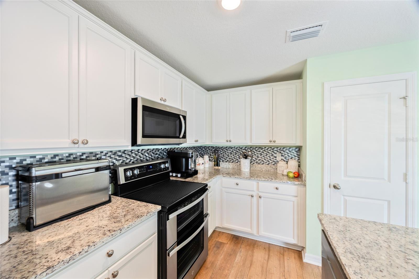
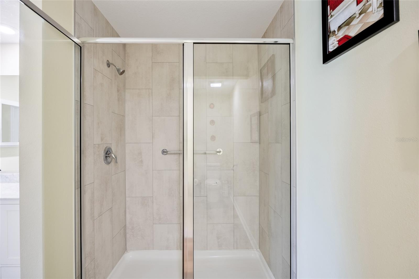
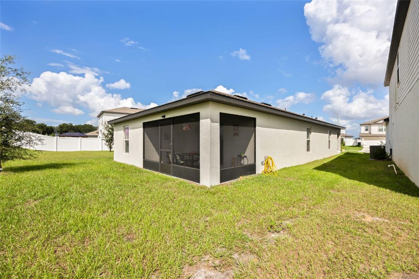
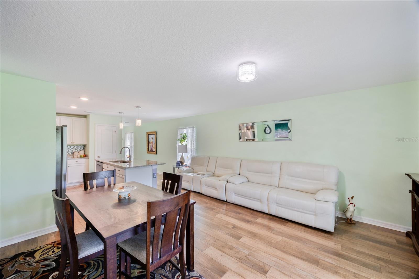
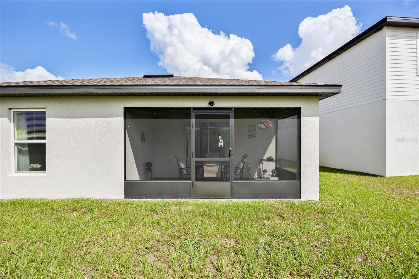
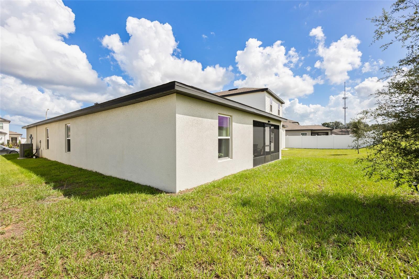
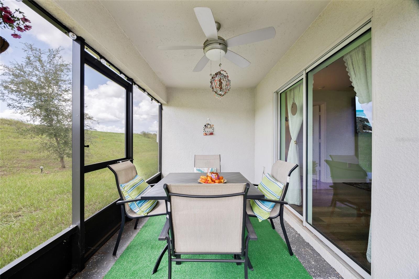
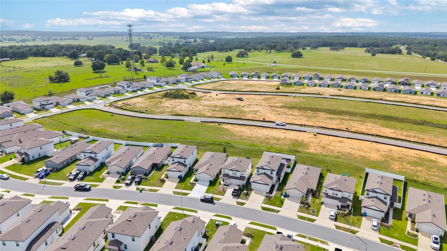
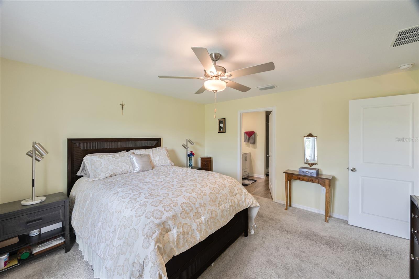
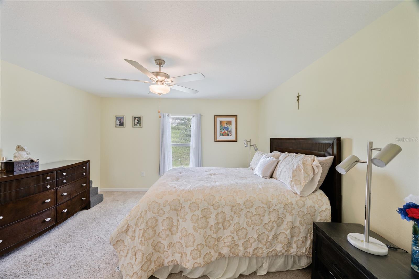
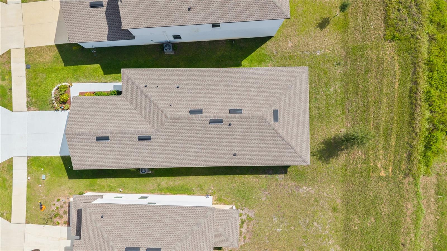
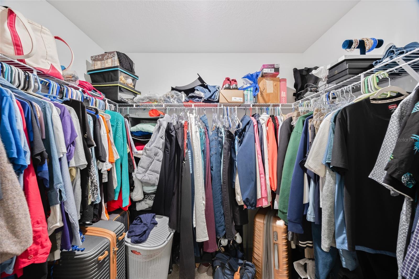
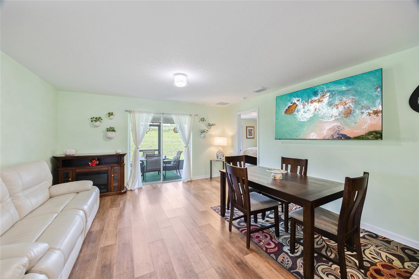
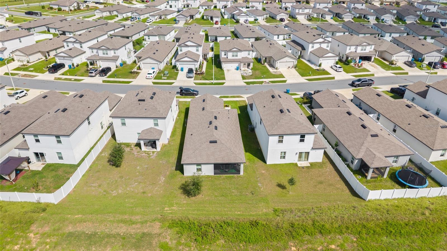
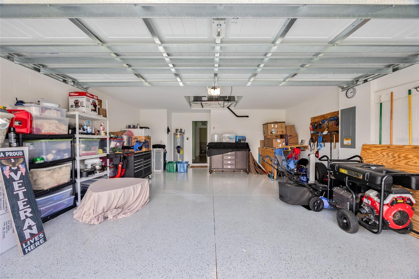
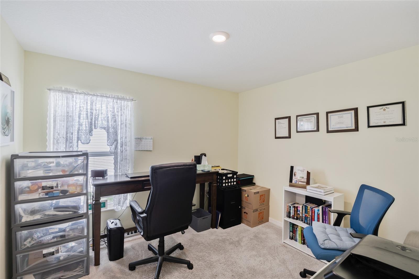
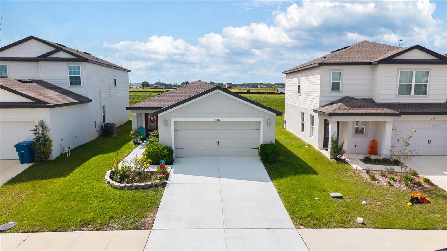
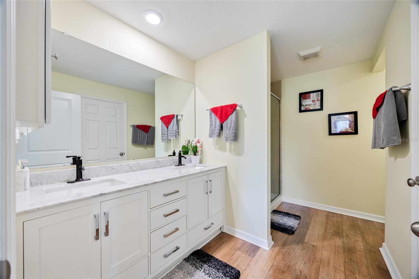
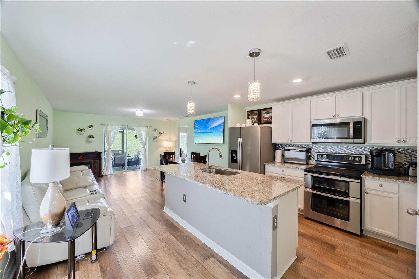
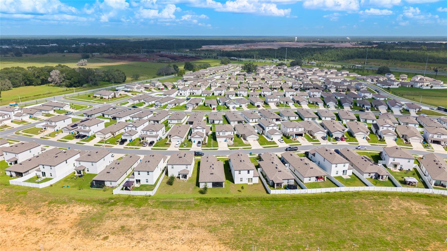
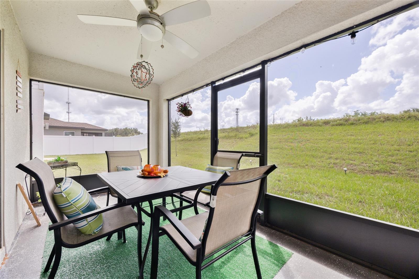
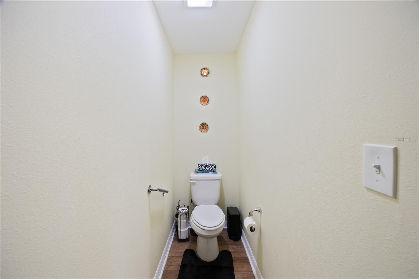
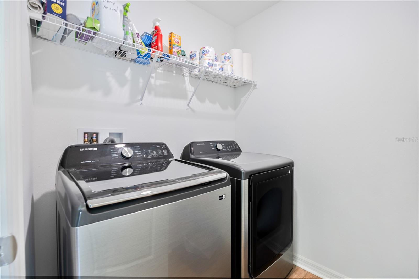
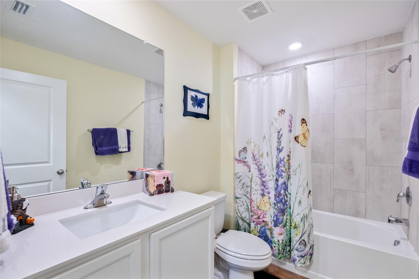
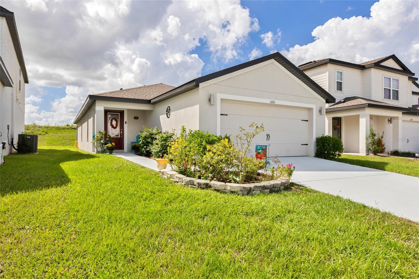
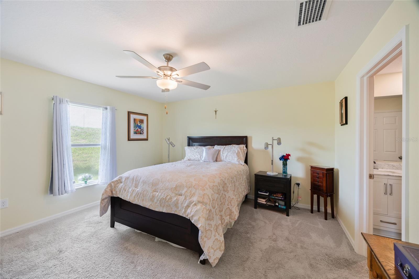
Active
5251 CRICKET RD
$298,000
Features:
Property Details
Remarks
This beautiful LIKE NEW 3-bedroom, 2-bath home is nestled in a peaceful new construction community and offers a thoughtful open-concept layout perfect for modern living. Enjoy curb appeal with vibrant landscaping and a charming front entry that welcomes you inside. Step into the light-filled interior, where upgraded finishes and owner-added enhancements set this home apart. The kitchen is a chef’s dream with granite countertops, a stylish backsplash, upgraded lighting, a Whirlpool double oven, and an upgraded Samsung dishwasher. Pendant lights above the island add elegance and warmth to the space. The open floor plan flows effortlessly from the kitchen to the dining and living areas, ideal for both everyday living and entertaining. The spacious primary suite features dual sinks, a new vanity, and a closet door for added privacy. Two additional bedrooms provide flexibility for guests, a home office, or hobbies. Additional features include professionally painted interiors, upgraded hallway lights and faucets, and a central laundry room with easy garage access. The garage itself has finished flooring, adding a polished look and durability. Step out to the screened-in patio with finished flooring—a perfect spot for morning coffee or unwinding after a long day, overlooking a private backyard with no rear neighbors. This move-in-ready home offers both comfort and convenience in a growing Brooksville neighborhood—don’t miss your chance to make it yours!
Financial Considerations
Price:
$298,000
HOA Fee:
67
Tax Amount:
$464
Price per SqFt:
$205.23
Tax Legal Description:
TRILBY CROSSING PHASE 2 LOT 166
Exterior Features
Lot Size:
5061
Lot Features:
N/A
Waterfront:
No
Parking Spaces:
N/A
Parking:
Driveway
Roof:
Shingle
Pool:
No
Pool Features:
N/A
Interior Features
Bedrooms:
3
Bathrooms:
2
Heating:
Central
Cooling:
Central Air
Appliances:
Dishwasher, Disposal, Microwave, Range, Refrigerator
Furnished:
No
Floor:
Carpet, Laminate
Levels:
One
Additional Features
Property Sub Type:
Single Family Residence
Style:
N/A
Year Built:
2023
Construction Type:
Stucco
Garage Spaces:
Yes
Covered Spaces:
N/A
Direction Faces:
Northeast
Pets Allowed:
Yes
Special Condition:
None
Additional Features:
Lighting, Other, Sidewalk, Sliding Doors
Additional Features 2:
Buyer to Verify.
Map
- Address5251 CRICKET RD
Featured Properties