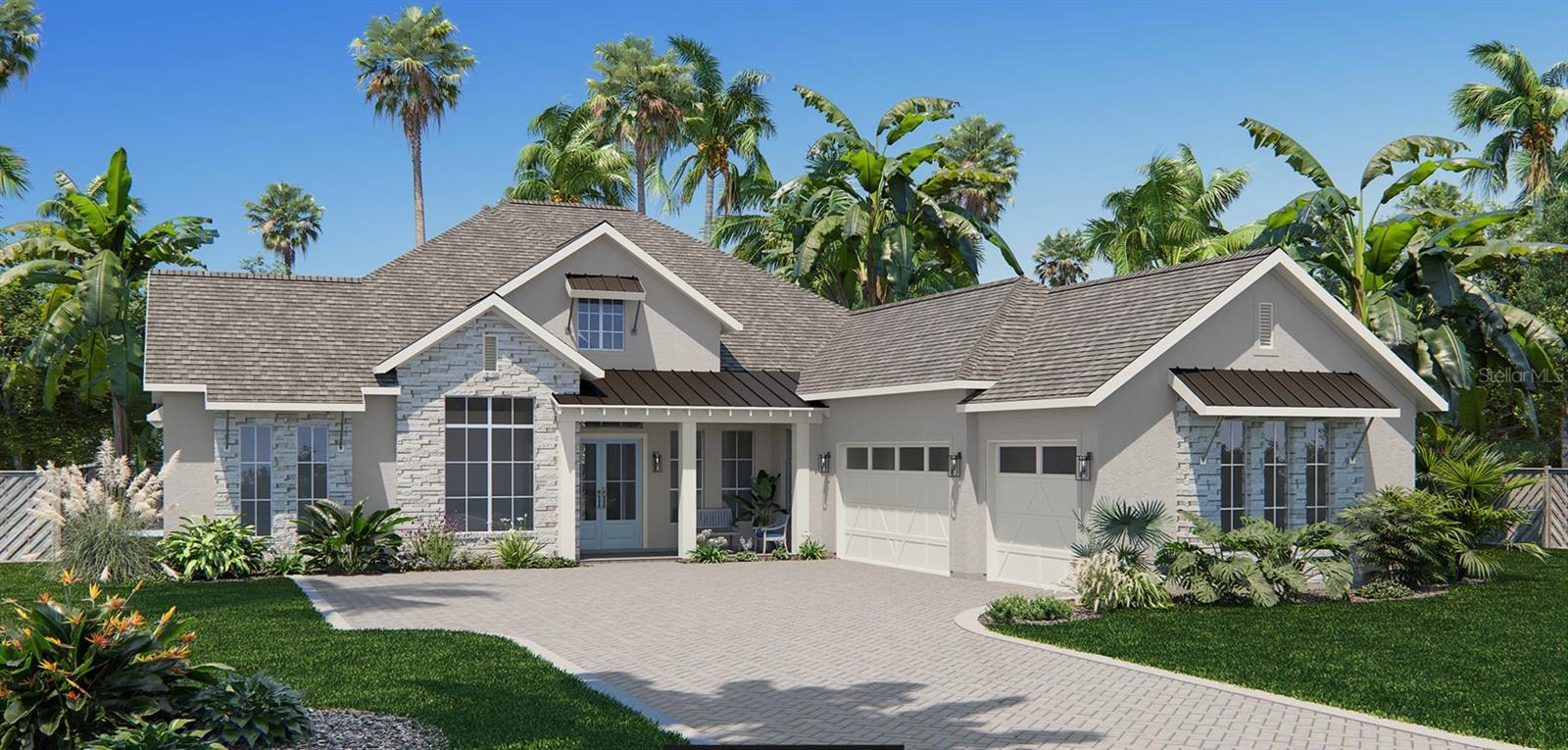
Active
5978 CREEK RIDGE RD
$1,024,900
Features:
Property Details
Remarks
Under Construction. A front porch leads into the main entryway, featuring a coffered 12-foot ceiling. French doors open to a private home office with views of the front yard. A secluded guest suite with a full bathroom and walk-in closet is located off the main hallway. The open family room is bathed in natural light from a sliding glass door that opens onto the backyard covered lanai. The dining area connects the family room to a kitchen that includes a decorative beamed ceiling, an island with built-in seating, generous counter space, 5-burner gas cooktop and a walk-in pantry. Adjacent to the kitchen, a game room with a sliding glass door offers a bright, versatile space. The primary bedroom, a peaceful retreat, is framed by a wall of windows. French doors lead to the primary bathroom, complete with two walk-in closets, a linen closet, dual vanities, a freestanding tub, and a large glass-enclosed shower. Each secondary bedroom includes a private bathroom and walk-in closet. The laundry room is centrally located, and a mudroom is situated off the three-car garage.
Financial Considerations
Price:
$1,024,900
HOA Fee:
345.49
Tax Amount:
$2676.85
Price per SqFt:
$304.31
Tax Legal Description:
SOUTHERN HILLS PLANTATION PH3 BLK 17 LOT 39
Exterior Features
Lot Size:
26000
Lot Features:
N/A
Waterfront:
No
Parking Spaces:
N/A
Parking:
Garage Door Opener
Roof:
Shingle
Pool:
No
Pool Features:
N/A
Interior Features
Bedrooms:
4
Bathrooms:
5
Heating:
Central, Radiant Ceiling
Cooling:
Central Air
Appliances:
Built-In Oven, Cooktop, Dishwasher, Disposal, Exhaust Fan, Microwave, Range Hood, Tankless Water Heater
Furnished:
No
Floor:
Carpet, Tile
Levels:
One
Additional Features
Property Sub Type:
Single Family Residence
Style:
N/A
Year Built:
2025
Construction Type:
Block
Garage Spaces:
Yes
Covered Spaces:
N/A
Direction Faces:
West
Pets Allowed:
Yes
Special Condition:
None
Additional Features:
French Doors, Rain Gutters, Sliding Doors
Additional Features 2:
Please verify with HOA regarding restrictions.
Map
- Address5978 CREEK RIDGE RD
Featured Properties