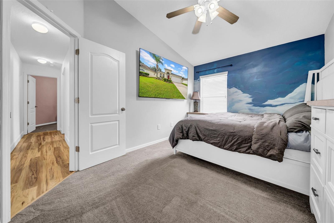
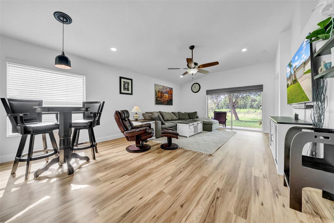
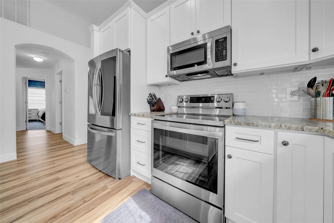
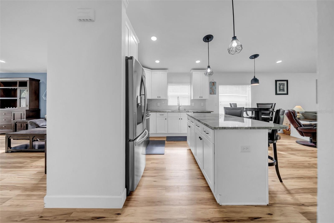
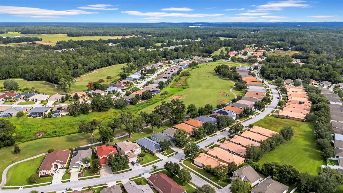
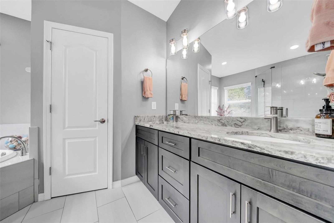
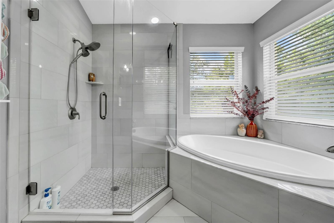
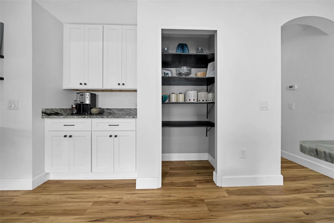
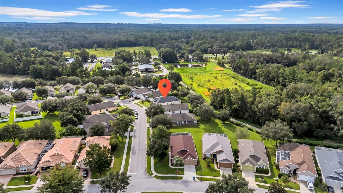
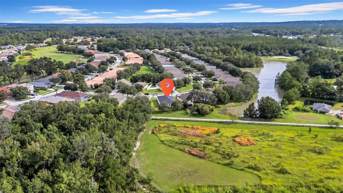
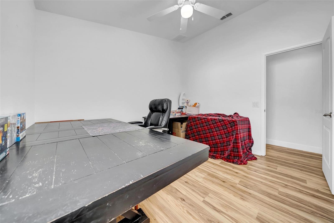
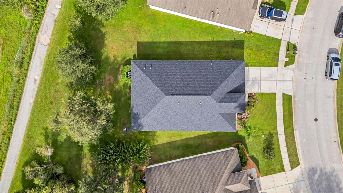
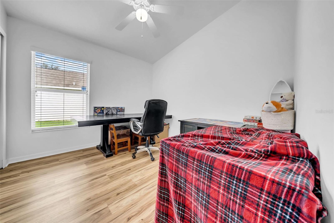
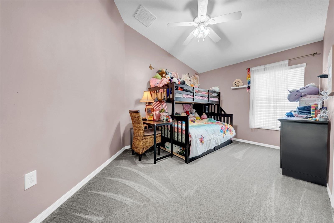
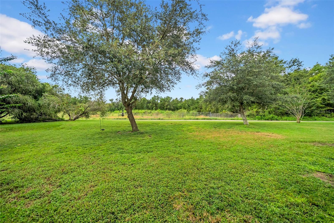
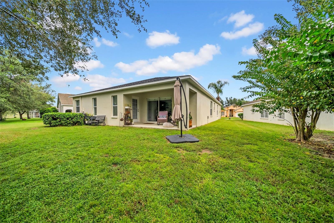
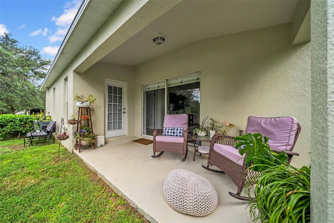
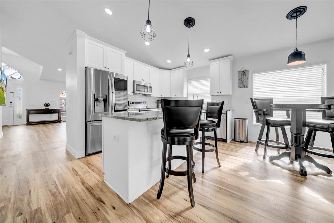
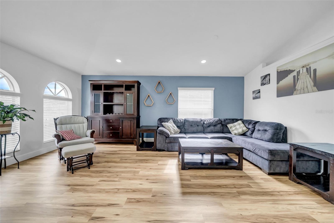
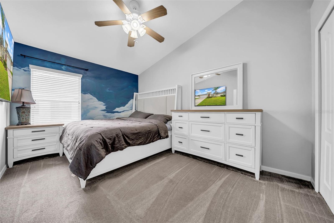
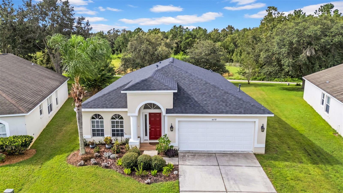
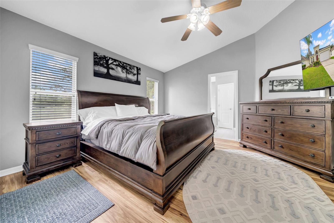
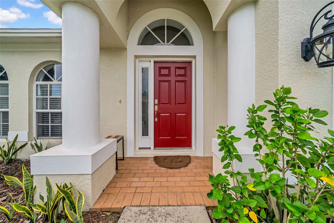
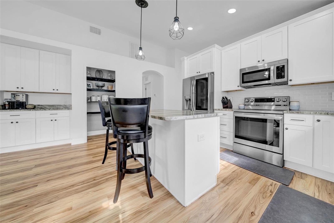
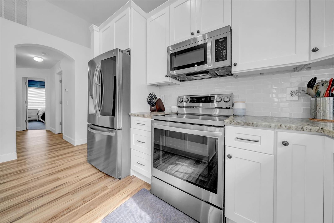
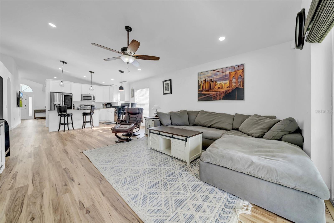
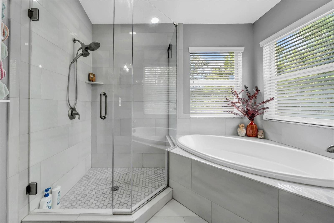
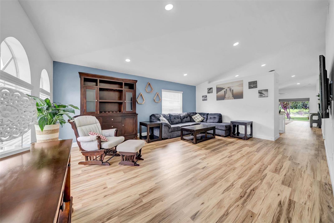
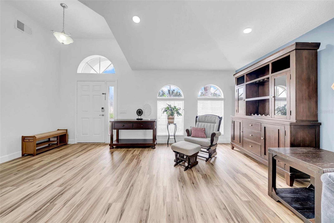
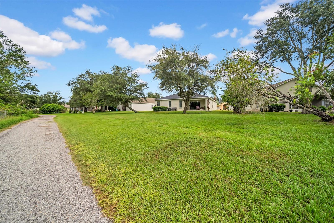
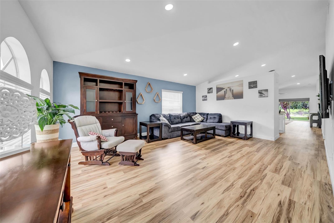
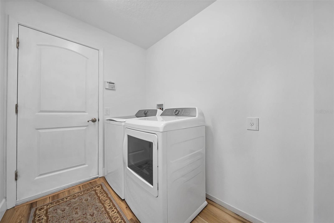
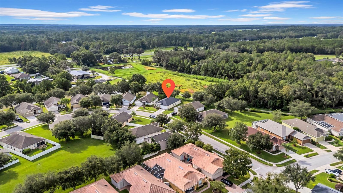
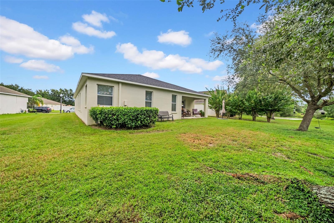
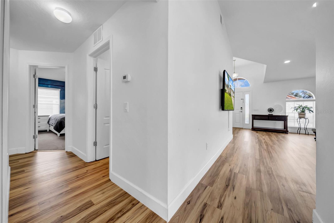
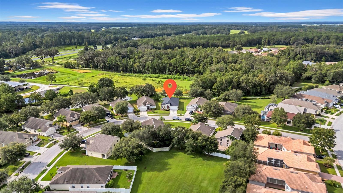
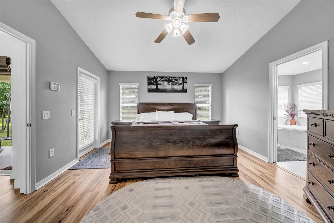
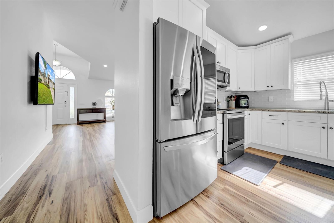
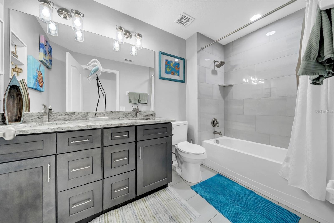
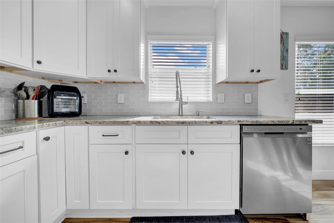
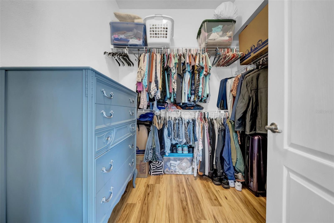
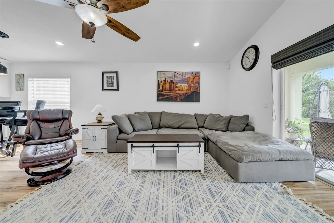
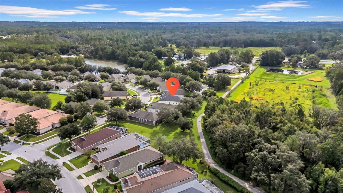
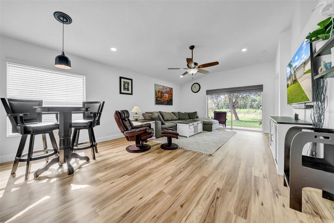
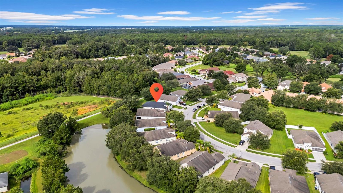
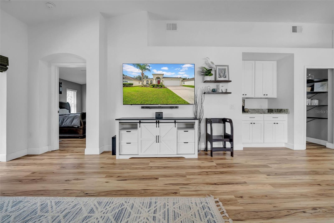
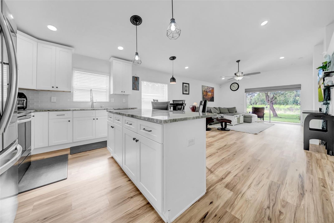
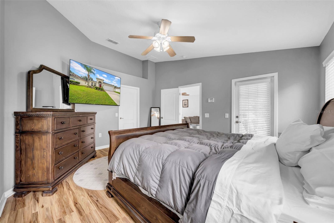
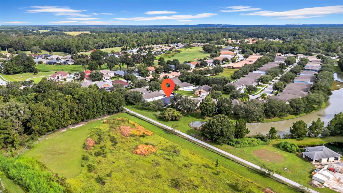
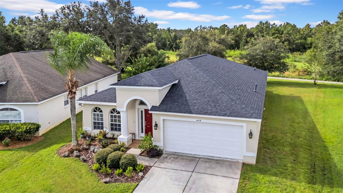
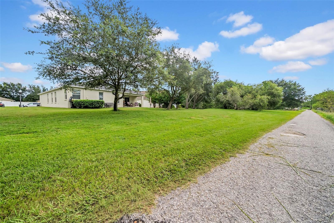
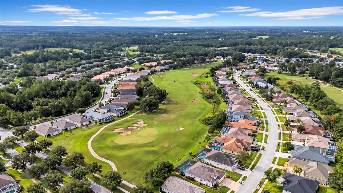
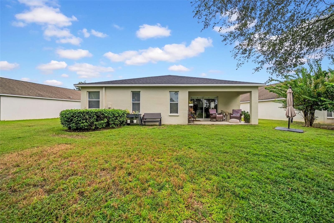
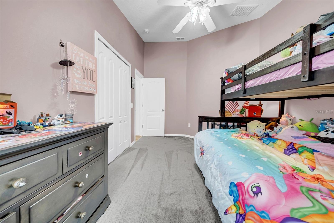
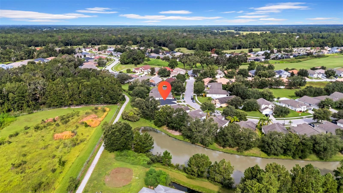
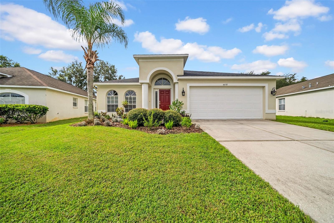
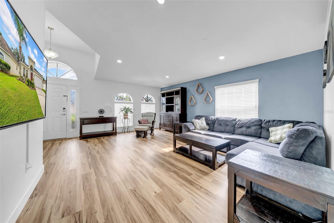
Active
4458 LISETTE CIR
$335,000
Features:
Property Details
Remarks
Set inside the gated golf community of Hernando Oaks, this move in ready four bedroom, two bath home blends bright natural light with an easy flowing layout. A new roof in 2023, a two car garage, and wood look luxury vinyl flooring throughout set the tone for low maintenance living with style. A welcoming foyer opens to a sunlit living and dining space that feels open and inviting. Continue to the large great room where the kitchen, casual dining, and family room come together for effortless everyday living. The updated kitchen offers granite counters, a breakfast bar with pendant lighting, upgraded stainless steel appliances, abundant cabinetry, and a convenient coffee bar. Vaulted ceilings and ceiling fans keep everything comfortable. The private primary suite features its own vaulted ceiling, a walk in closet, and direct access to the covered patio. The bath feels spa like with a dual granite vanity, soaking tub, glass enclosed tiled shower with a rain showerhead, and a private water closet. Three additional bedrooms are well sized and share a full bath with a dual granite vanity and updated lighting. Slide open the doors to a covered back patio and relax with peaceful views of nature. It is an ideal spot for grilling, morning coffee, or unwinding after a round. Hernando Oaks is golf cart friendly and home to an 18 hole course, perfect for anyone who loves the game or the lifestyle. Everyday essentials are minutes away, and weekend fun is close by at Weeki Wachee Springs and the Gulf beaches.
Financial Considerations
Price:
$335,000
HOA Fee:
333
Tax Amount:
$3783.45
Price per SqFt:
$168.26
Tax Legal Description:
HERNANDO OAKS PH 2 LOT 242 ORB 2155 PG 1839
Exterior Features
Lot Size:
7537
Lot Features:
N/A
Waterfront:
No
Parking Spaces:
N/A
Parking:
N/A
Roof:
Shingle
Pool:
No
Pool Features:
N/A
Interior Features
Bedrooms:
4
Bathrooms:
2
Heating:
Central
Cooling:
Central Air
Appliances:
Dishwasher, Disposal, Dryer, Microwave, Range, Refrigerator, Washer
Furnished:
No
Floor:
Carpet, Ceramic Tile, Vinyl
Levels:
One
Additional Features
Property Sub Type:
Single Family Residence
Style:
N/A
Year Built:
2006
Construction Type:
Block, Concrete, Stucco
Garage Spaces:
Yes
Covered Spaces:
N/A
Direction Faces:
East
Pets Allowed:
No
Special Condition:
None
Additional Features:
Lighting, Sidewalk, Sliding Doors
Additional Features 2:
BUYER TO CONTACT HOA TO VERIFY LEASE RESTRICTIONS
Map
- Address4458 LISETTE CIR
Featured Properties