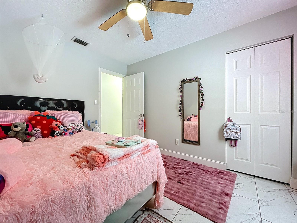
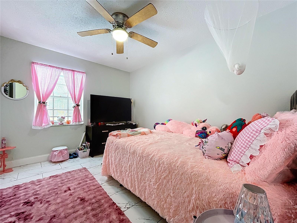
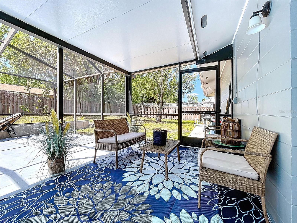
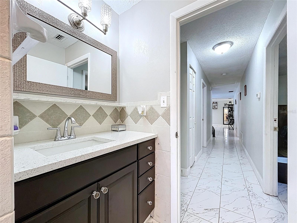
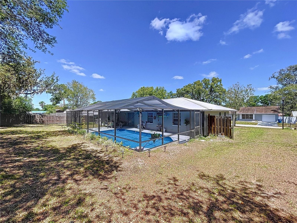
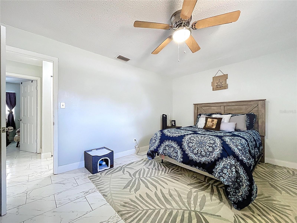
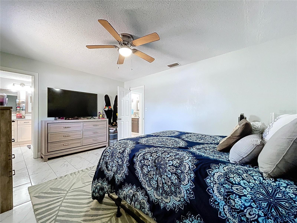
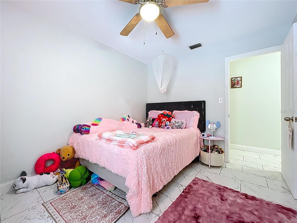
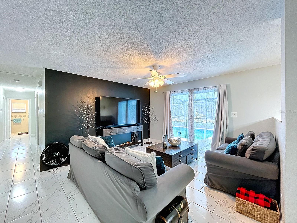
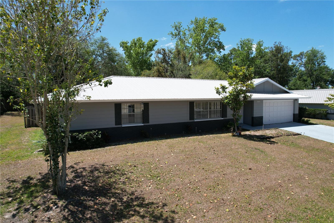
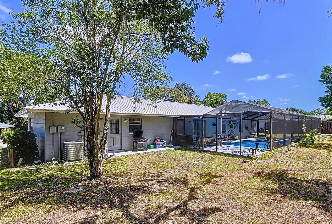
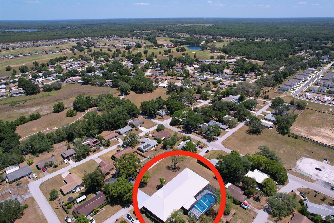
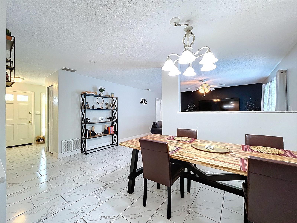
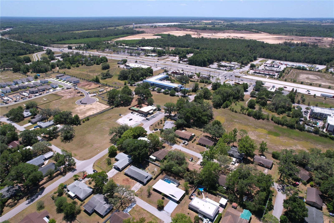
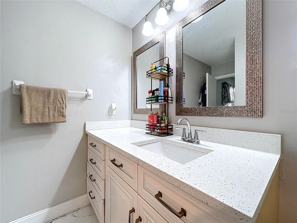
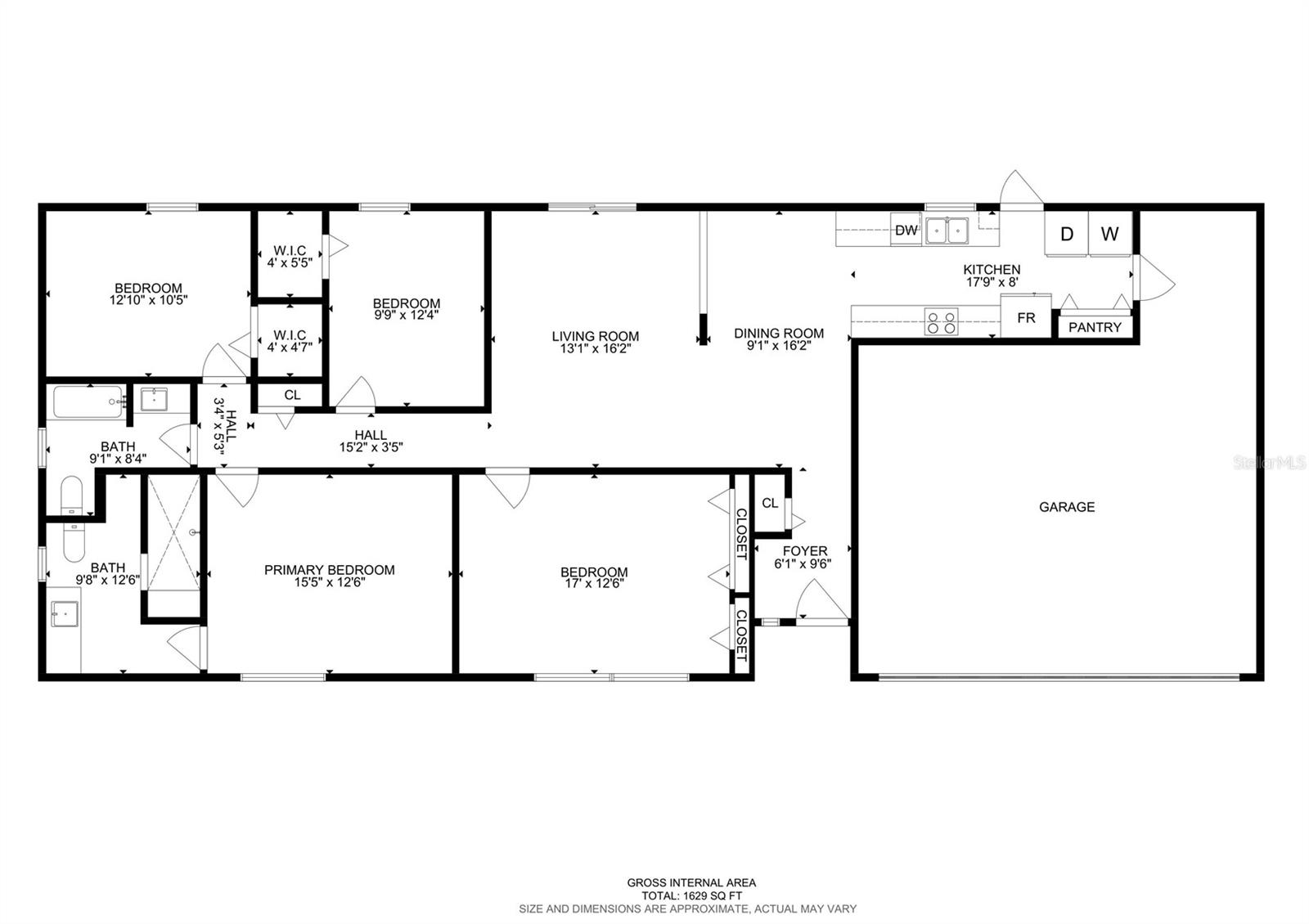
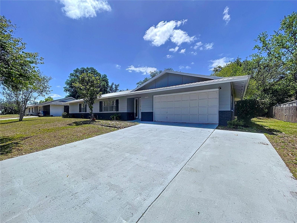
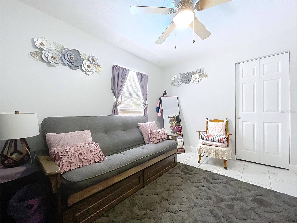
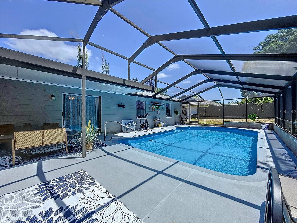
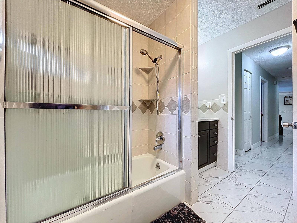
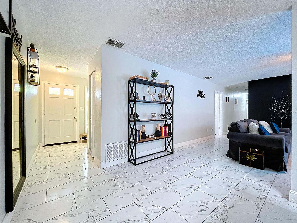
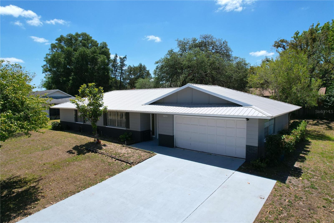
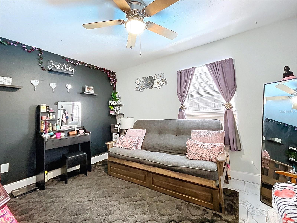
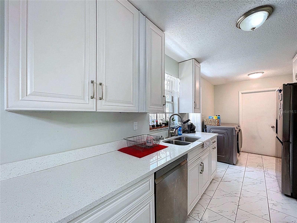
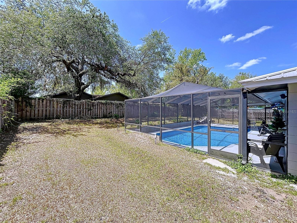
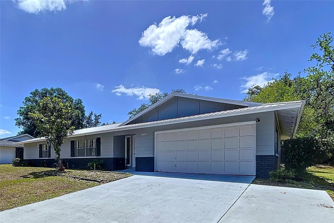
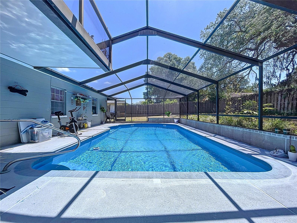
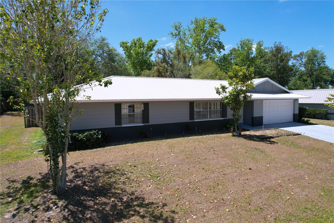
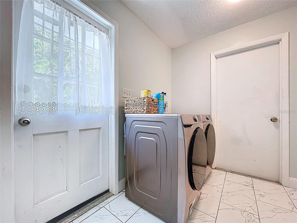
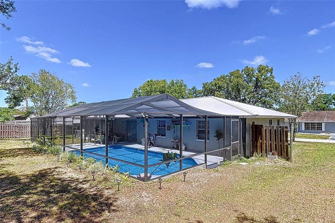
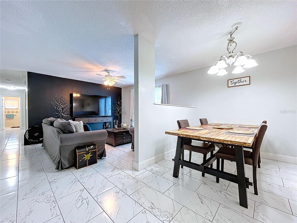
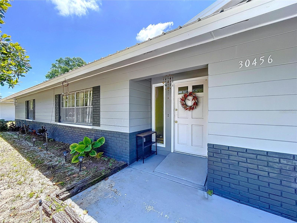
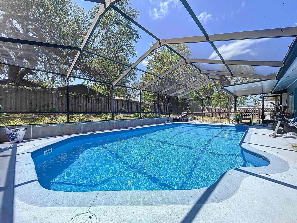
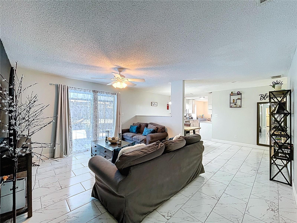
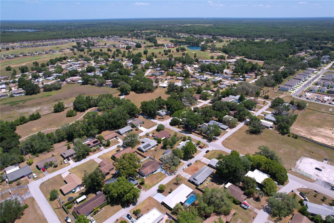
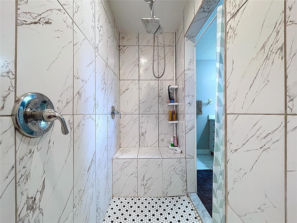
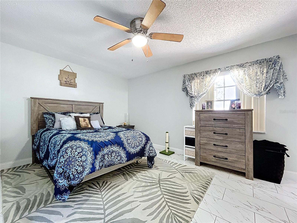
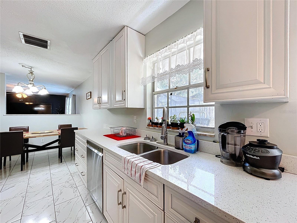
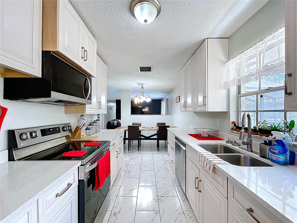
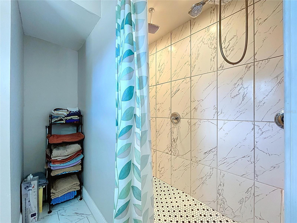
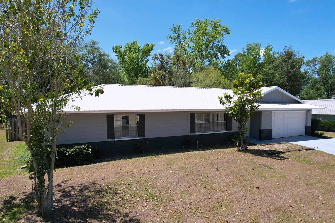
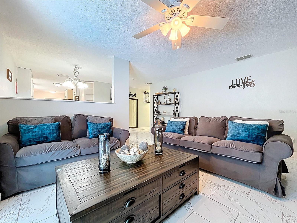
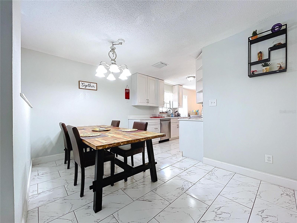
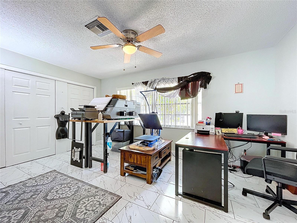
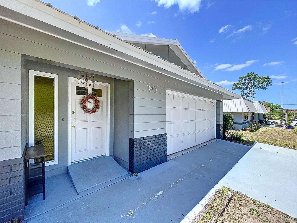
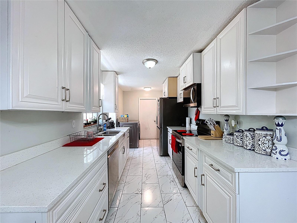
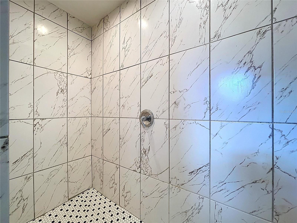
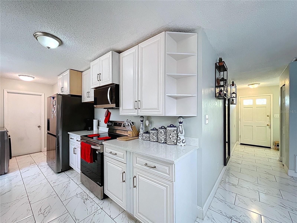
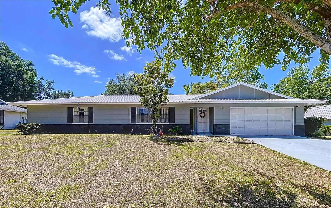
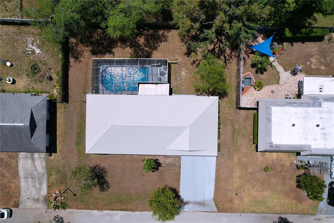
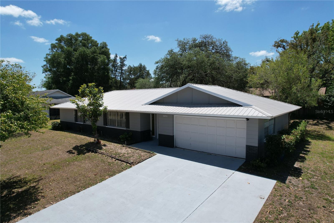
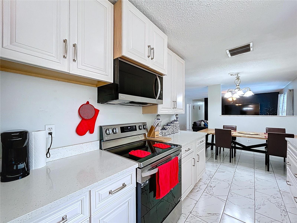
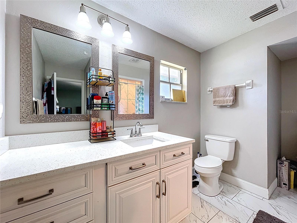
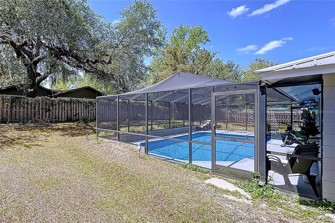
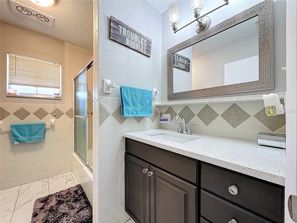
Active
30456 WILLOW BANK AVE
$319,900
Features:
Property Details
Remarks
Fantastic POOL home! This 4-bedroom 2-bath home features an oversized in-ground pool measuring 30' x 15' with a screen enclosure and plenty of space to entertain, BBQ and relax in the Florida sun. The 1/4 acre lot offers ample room for backyard activities as well. The freshly painted exterior, 2023 metal roof, 2024 pool equipment, 2024 whole-home water softener, and 2-car garage are just a few features that makes this home stand out from the rest. The spacious open living space includes a well-lit living room, dining room and kitchen. The kitchen features quartz countertops, SS appliances, and a pantry closet. Updated ceramic tile throughout the home allows the natural light to flow and make the home light and bright. All 4 bedrooms are spacious with Primary suite offering an updated ensuite bathroom with an oversized walk-in shower and dual rain showerheads and a quartz countertop for the vanity. Utilize the bedrooms for your large family, frequent guest, an in-home office or a second living room as the current owners do. The home offers a lot of flexibility to fit your personal needs. This beautiful home is conveniently located for quick commutes to Tampa (35-40 min), downtown Brooksville (15-20 min), the shops and restaurants at The Grove in Wesley Chapel (20-25 min), and just minutes to Croom Motorcycle Park and other outdoor activities. This is a great location outside of the Tampa Bay area! Schedule your showing today on this great Brooksville pool home before it's gone!
Financial Considerations
Price:
$319,900
HOA Fee:
25
Tax Amount:
$3299
Price per SqFt:
$196.98
Tax Legal Description:
RIDGE MANOR WEST UNIT 1 UNREC LOT 9
Exterior Features
Lot Size:
11000
Lot Features:
N/A
Waterfront:
No
Parking Spaces:
N/A
Parking:
Driveway, Garage Door Opener
Roof:
Metal
Pool:
Yes
Pool Features:
Gunite, In Ground
Interior Features
Bedrooms:
4
Bathrooms:
2
Heating:
Central
Cooling:
Central Air
Appliances:
Convection Oven, Dishwasher, Microwave, Refrigerator, Water Softener
Furnished:
Yes
Floor:
Ceramic Tile
Levels:
One
Additional Features
Property Sub Type:
Single Family Residence
Style:
N/A
Year Built:
1972
Construction Type:
Block, Concrete
Garage Spaces:
Yes
Covered Spaces:
N/A
Direction Faces:
North
Pets Allowed:
No
Special Condition:
None
Additional Features:
Sliding Doors
Additional Features 2:
Buyer and Buyer's agent to confirm if there are any county or city restrictions on rentals or short-term rentals.
Map
- Address30456 WILLOW BANK AVE
Featured Properties