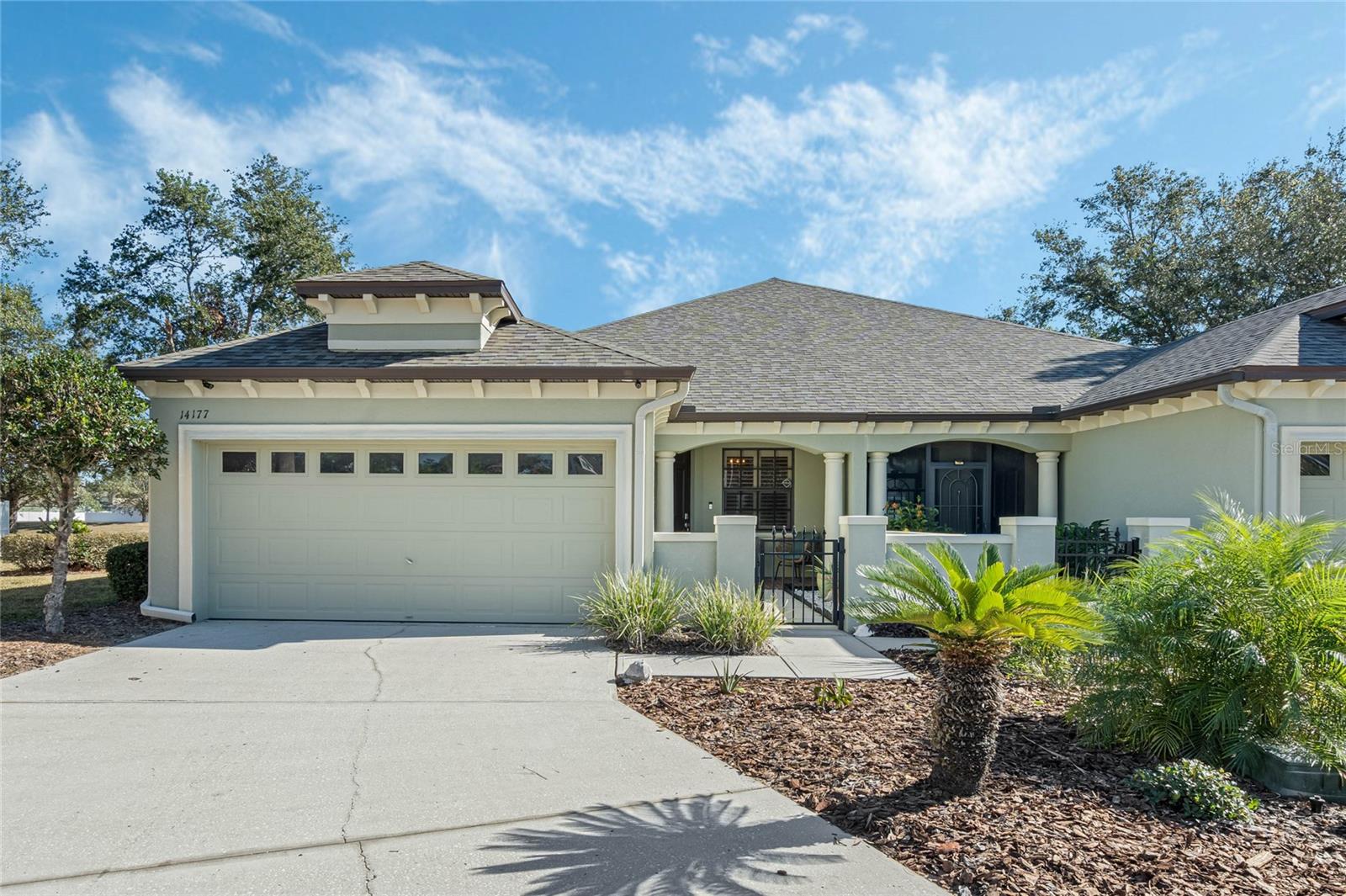

















































Active
14177 SWEETSHRUB CT
$285,000
Features:
Property Details
Remarks
This beautiful Villa is a former Builder's model located on a cul-de-sac with open backyard views in the gated community of Spring Ridge. Spacious 3 bedroom 2 Bath 2 Car garage home with model home upgrades and quality updates by the owners. Located on a cul-de-sac with no backyard neighbors and a short walk to the community clubhouse and pool. Upgrades throughout include crown molding, wainscoting, designer paint, Plantation Shutters, recessed lighting, and beautiful light fixtures. Updates include New Roof (2024), New AC (3 years) New Washer & Dryer (3 years) & Refrigerator (3 years). The lovely entryway foyer opens into the living and dining areas. Formal Dining Room or Flex space on the right as you enter through the beautiful balcony and foyer. To the right, you'll find a HUGE kitchen with beautiful Corian countertops, a convenient Island, a breakfast bar, and a pantry. On the other side are 2 generously sized bedrooms, and a guest bath. A screened lanai overlooking the water retention makes for plenty of privacy. The spacious master suite features a huge walk-in closet, a master bath with dual sink vanity, a garden tub, and a separate shower. And the location? Conveniently located just North of Cortez Boulevard/SR-50, you're minutes from Sams Club, Walmart, Sprouts, Aldi, Publix, Panera as well as a myriad of dining options. Just minutes off the Suncoast Parkway for a short drive to Tampa! These former builder's models (with all those upgrades) don't come available often. Call to book your showing today! -- .
Financial Considerations
Price:
$285,000
HOA Fee:
140
Tax Amount:
$1956.71
Price per SqFt:
$190
Tax Legal Description:
SPRING RIDGE LOT 358
Exterior Features
Lot Size:
6364
Lot Features:
Cul-De-Sac, Level
Waterfront:
No
Parking Spaces:
N/A
Parking:
N/A
Roof:
Shingle
Pool:
No
Pool Features:
N/A
Interior Features
Bedrooms:
3
Bathrooms:
2
Heating:
Central
Cooling:
Central Air
Appliances:
Dishwasher, Dryer, Microwave, Refrigerator, Washer
Furnished:
No
Floor:
Ceramic Tile, Wood
Levels:
One
Additional Features
Property Sub Type:
Villa
Style:
N/A
Year Built:
2006
Construction Type:
Block
Garage Spaces:
Yes
Covered Spaces:
N/A
Direction Faces:
North
Pets Allowed:
No
Special Condition:
None
Additional Features:
Private Mailbox, Rain Gutters, Sidewalk
Additional Features 2:
Contact HOA for Lease REstrictions
Map
- Address14177 SWEETSHRUB CT
Featured Properties