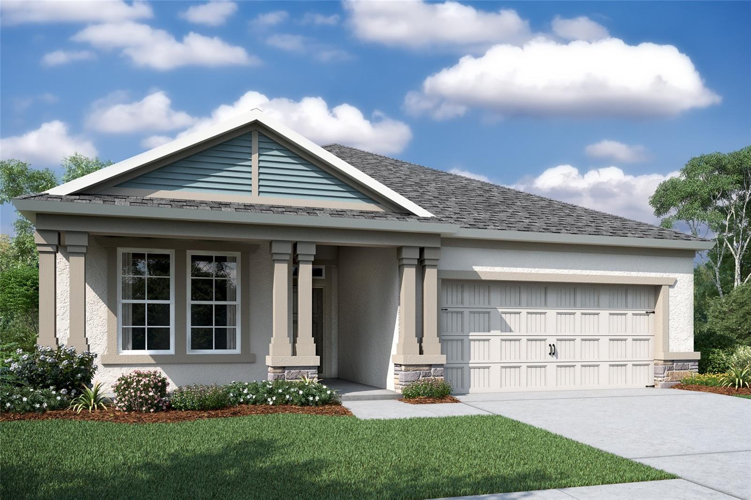
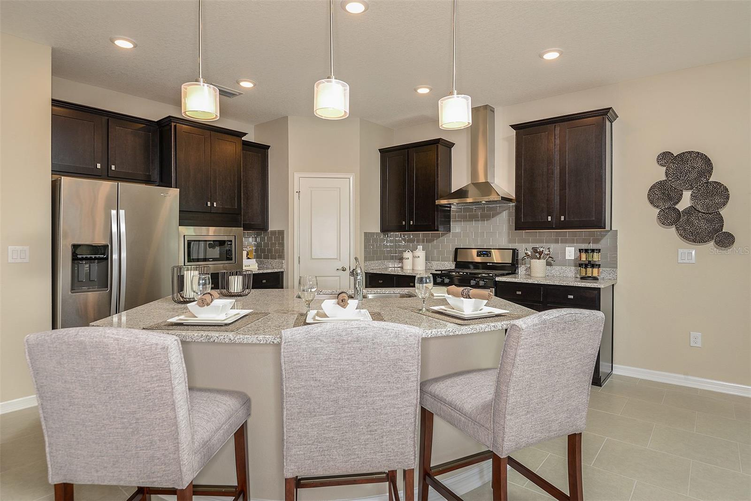
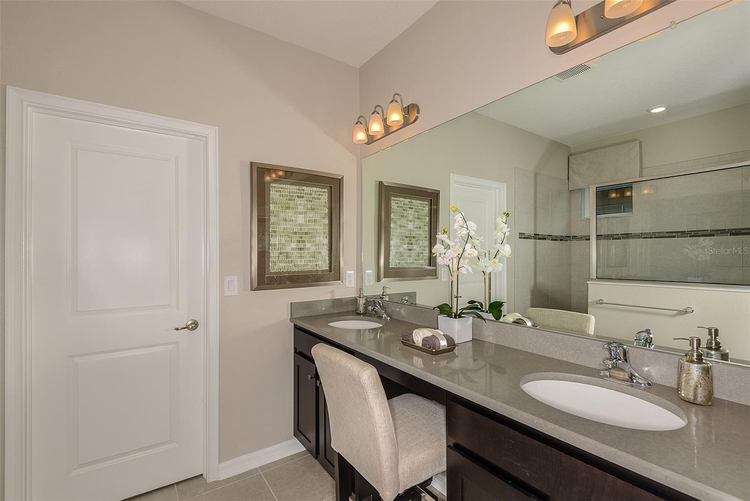
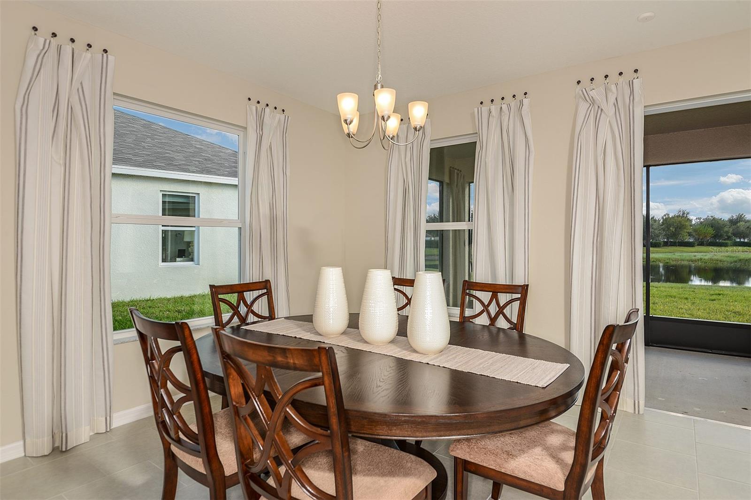
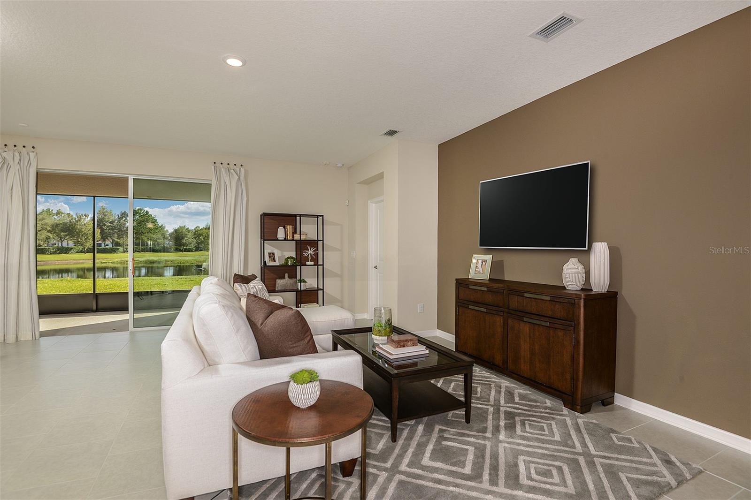
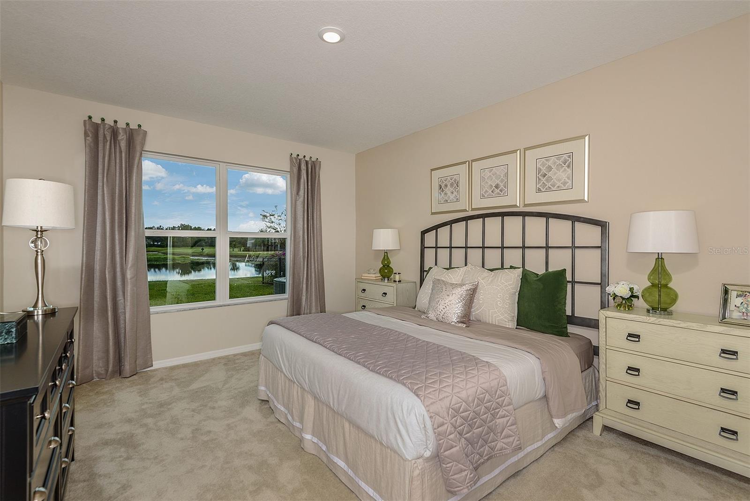
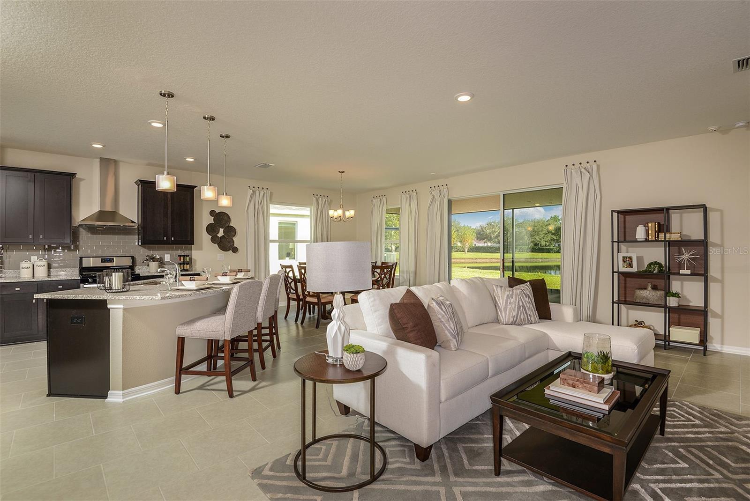
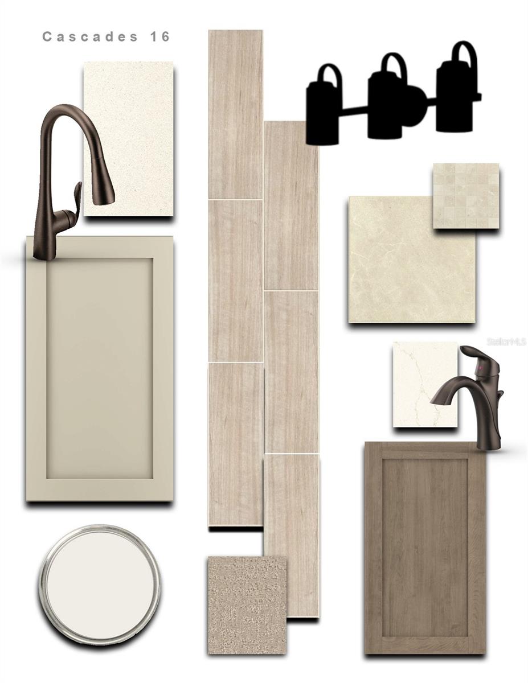
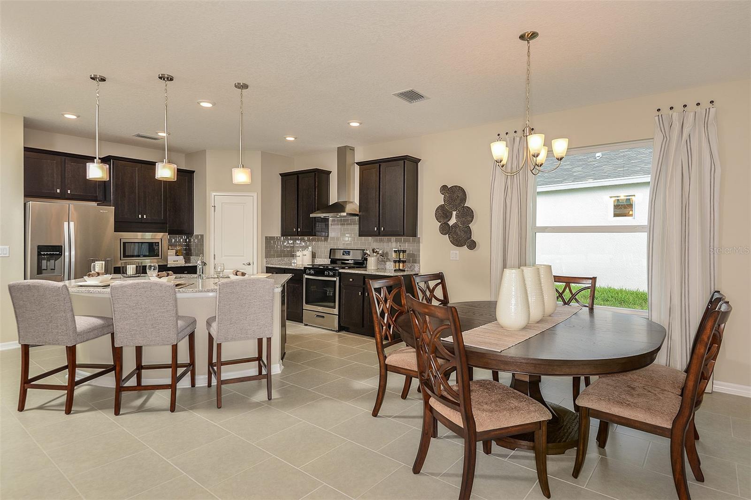
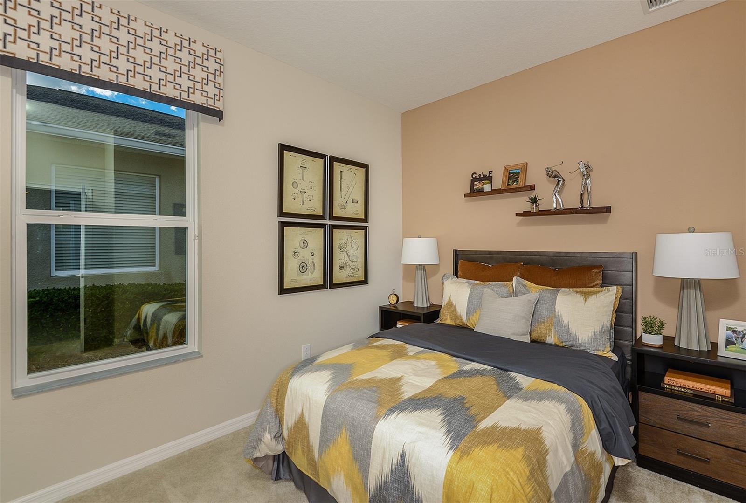
Active
19709 FORT KING RUN
$339,900
Features:
Property Details
Remarks
One or more photo(s) has been virtually staged. Discover thoughtful living in Brooksville's desirable active adult community at Cascades at Southern Hills. The Craftsman elevation is a combination of natural materials and handcrafted details, which creates an exterior that feels both inviting and substantial. The Elmwood offers 1,698 sq. ft. of easy living with 2 bedrooms, 2 full baths, and a versatile flex room perfect for a home office or creative retreat. The well-appointed kitchen features a built-in microwave, stainless steel hood vent, natural gas range, and a solid stone island ideal for meal prep and casual dining. With a split-bedroom layout for privacy, a spacious primary suite with a walk-in closet, and open-concept living areas, this home balances practicality with peace. Surrounded by protected green space, residents enjoy a community pool, pickleball courts, outdoor lounges, and a clubhouse with active social programming—creating the perfect setting where your home becomes part of a lifestyle focused on relaxation, leisure, and genuine community connection. Home price based on standard features, lot, elevation, and structural options.
Financial Considerations
Price:
$339,900
HOA Fee:
415
Tax Amount:
$1137.04
Price per SqFt:
$200.18
Tax Legal Description:
CASCADES AT SOUTHERN HILLS PLANTATION PH 1 REPLAT LOT 16
Exterior Features
Lot Size:
6120
Lot Features:
Landscaped, Paved
Waterfront:
No
Parking Spaces:
N/A
Parking:
Driveway, Garage Door Opener
Roof:
Shingle
Pool:
No
Pool Features:
N/A
Interior Features
Bedrooms:
2
Bathrooms:
2
Heating:
Central
Cooling:
Central Air
Appliances:
Dishwasher, Disposal, Exhaust Fan, Microwave, Range, Range Hood
Furnished:
Yes
Floor:
Carpet, Ceramic Tile
Levels:
One
Additional Features
Property Sub Type:
Single Family Residence
Style:
N/A
Year Built:
2024
Construction Type:
Block, Stucco
Garage Spaces:
Yes
Covered Spaces:
N/A
Direction Faces:
South
Pets Allowed:
Yes
Special Condition:
None
Additional Features:
Sliding Doors
Additional Features 2:
N/A
Map
- Address19709 FORT KING RUN
Featured Properties