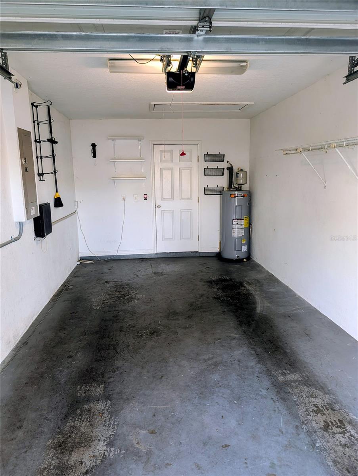
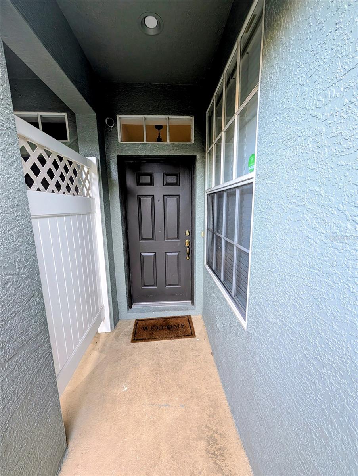
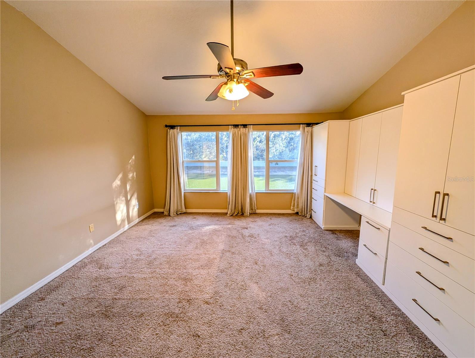
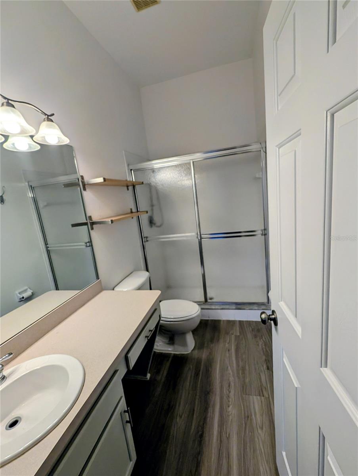
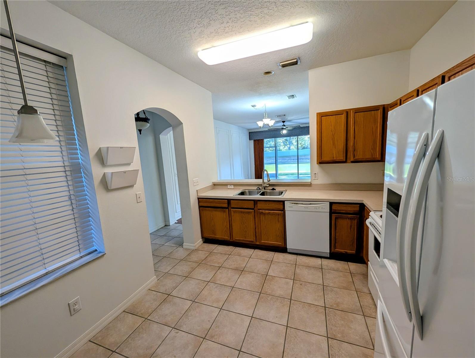
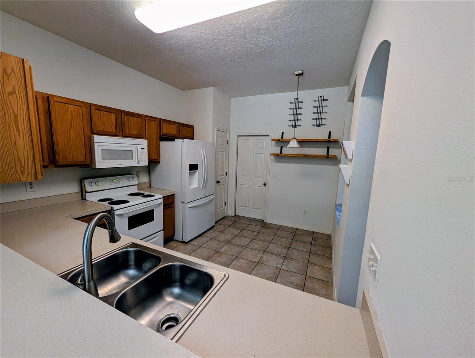
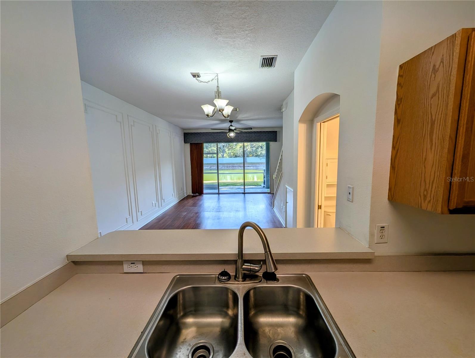
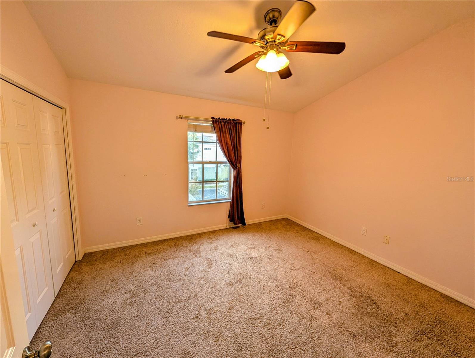
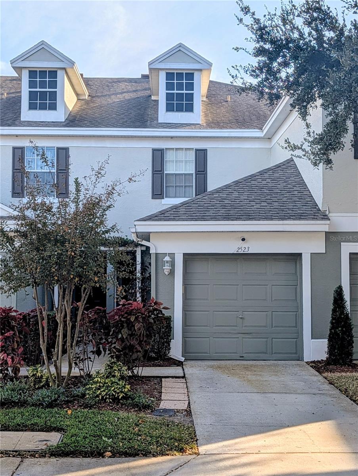
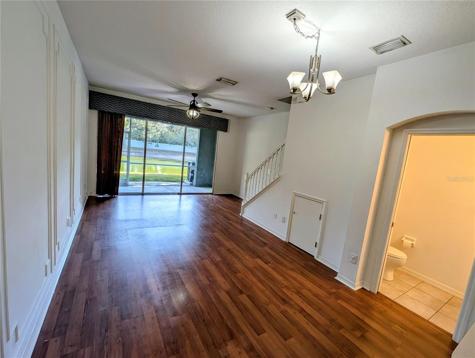
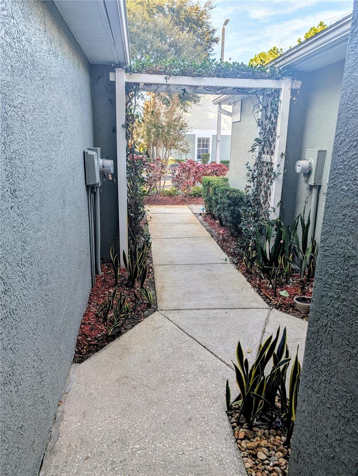
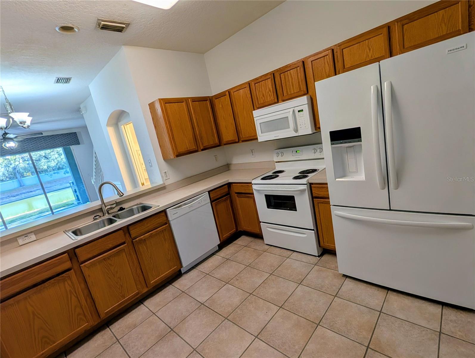
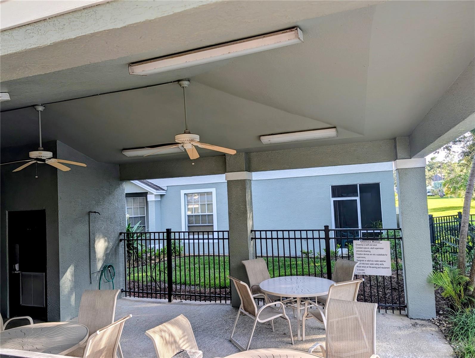
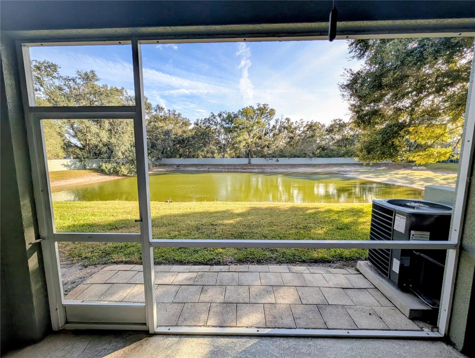
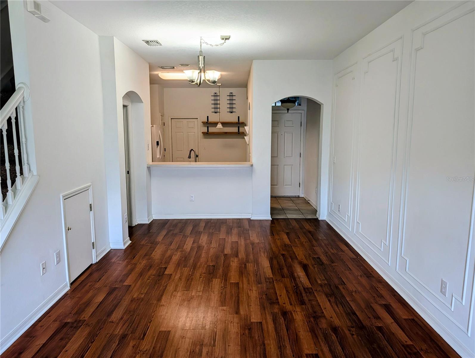
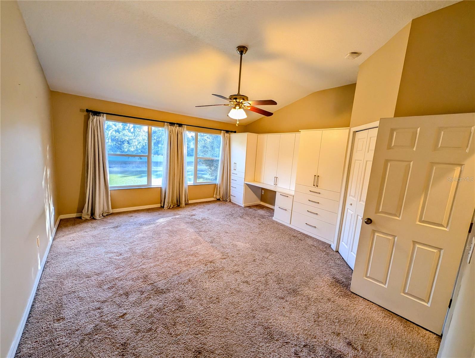
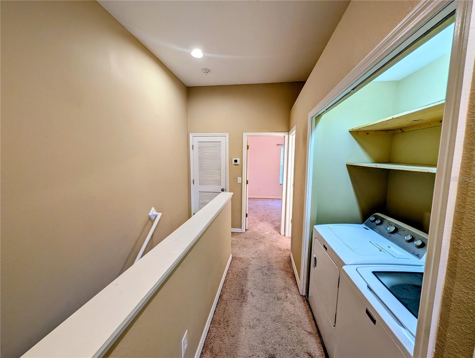
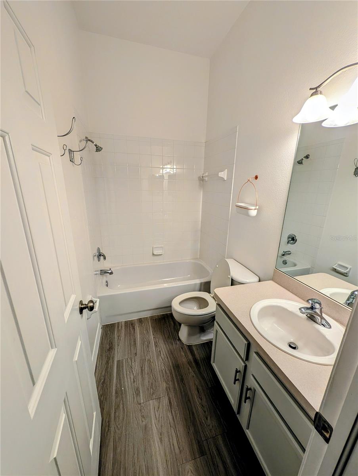
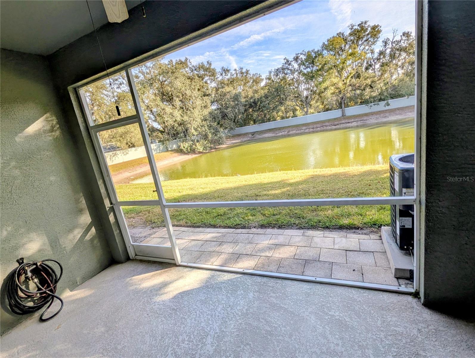
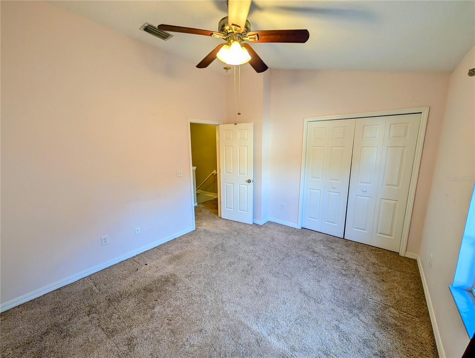
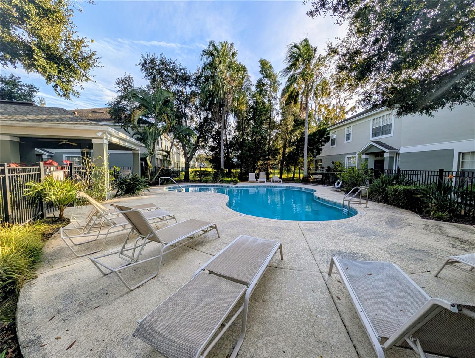
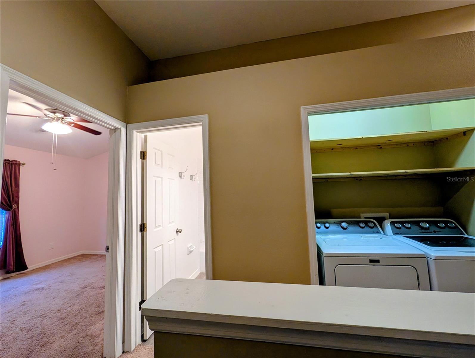
Active
2523 EARLSWOOD CT
$215,000
Features:
Property Details
Remarks
Welcome to this inviting 2-bedroom, 2.5-bath townhome perfectly situated in the heart of Brandon! This well-maintained residence offers a comfortable layout, modern convenience, and serene pond views in a desirable community close to everything. Interior Highlights: Step inside to find an open-concept main floor featuring a spacious living and dining area filled with natural light. The kitchen offers ample cabinet and counter space, making meal prep and entertaining easy. Upstairs, you’ll find both bedrooms thoughtfully positioned for privacy, each with generous closet space. The primary suite includes its own private bath, while the secondary bedroom has easy access to a full hall bath. Flooring & Finishes: Tile and laminate flooring flow throughout the main level for easy maintenance, while carpet adds comfort and warmth to the bedrooms and second floor — perfect for cozy mornings and quiet evenings. Outdoor & Community Features: Enjoy the peaceful pond view from your screened lanai, ideal for relaxing or entertaining outdoors. The community features well-kept grounds and a sparkling pool, offering a low-maintenance lifestyle with plenty of amenities. Location: Conveniently located near I-75, I-4, and Brandon Blvd, this home provides easy access to major commuting routes, shopping, dining, and entertainment options. You’re just minutes from Westfield Brandon Mall, Target, Costco, and local restaurants. Why You’ll Love It: This move-in-ready townhome combines comfort, location, and low-maintenance living — perfect for first-time buyers, downsizers, or investors looking for a great opportunity in Brandon.
Financial Considerations
Price:
$215,000
HOA Fee:
827.24
Tax Amount:
$1914
Price per SqFt:
$173.39
Tax Legal Description:
Lot 5, Blk 6 of CHELSEA MANOR, according to the plat thereof as recorded in PB 91, PG 10 of the Public Records of Hillsborough County, Florida
Exterior Features
Lot Size:
1184
Lot Features:
N/A
Waterfront:
No
Parking Spaces:
N/A
Parking:
N/A
Roof:
Shingle
Pool:
No
Pool Features:
N/A
Interior Features
Bedrooms:
2
Bathrooms:
3
Heating:
Central, Electric
Cooling:
Central Air
Appliances:
Dishwasher, Disposal, Dryer, Electric Water Heater, Microwave, Range, Refrigerator, Washer
Furnished:
No
Floor:
Carpet, Ceramic Tile, Laminate
Levels:
Two
Additional Features
Property Sub Type:
Townhouse
Style:
N/A
Year Built:
2003
Construction Type:
Block, Stucco, Frame
Garage Spaces:
Yes
Covered Spaces:
N/A
Direction Faces:
North
Pets Allowed:
No
Special Condition:
None
Additional Features:
Sidewalk
Additional Features 2:
approval required
Map
- Address2523 EARLSWOOD CT
Featured Properties