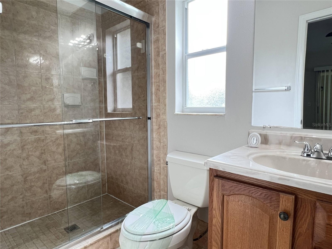
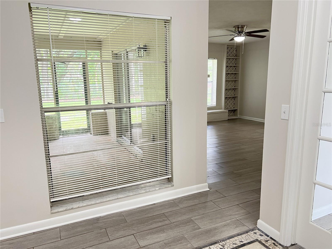
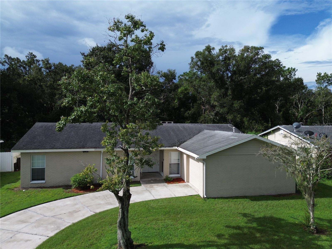
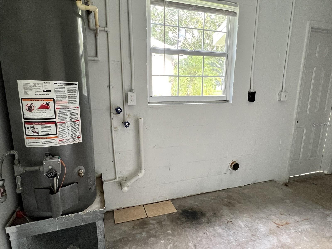
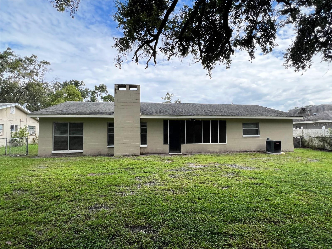
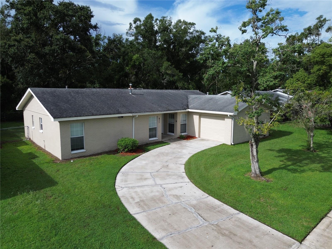
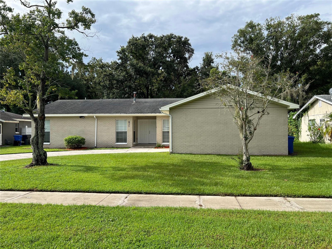
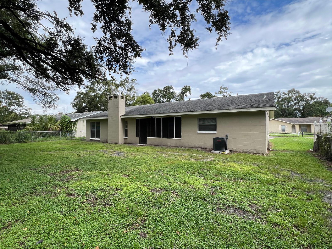
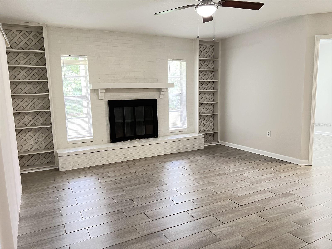
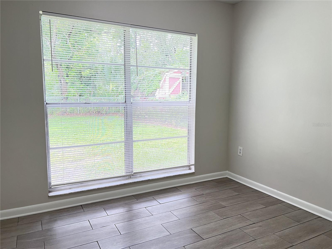
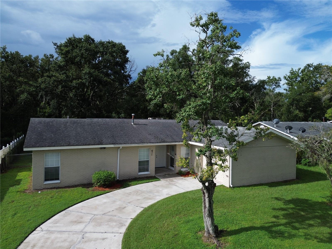
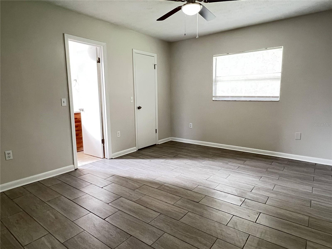
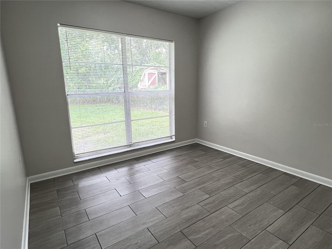
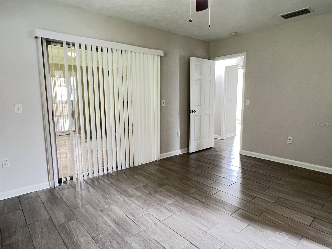
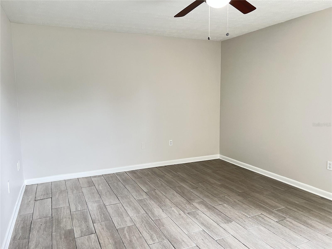
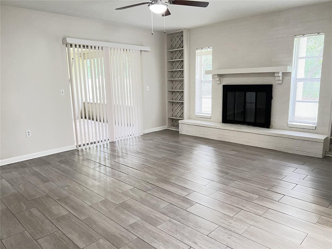
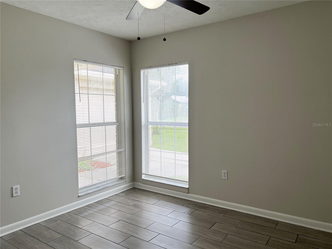
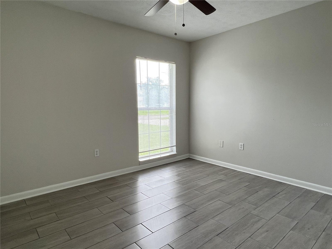
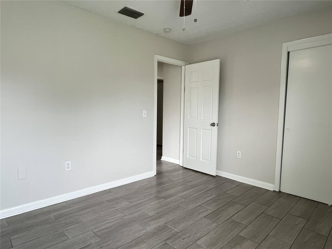
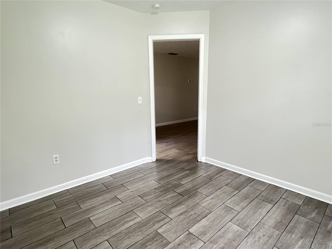
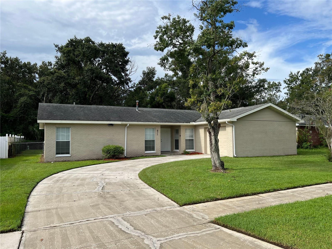
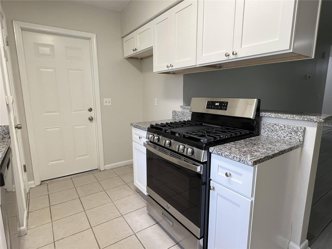
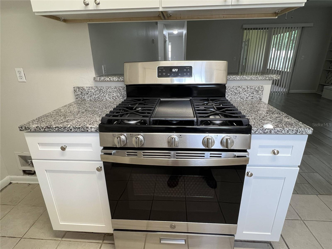
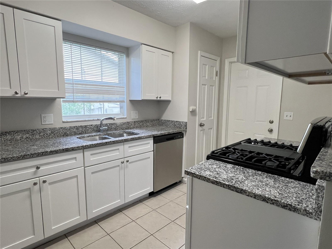
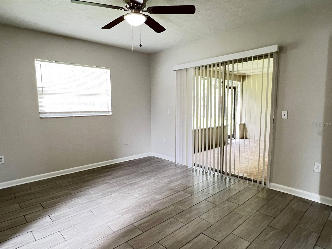
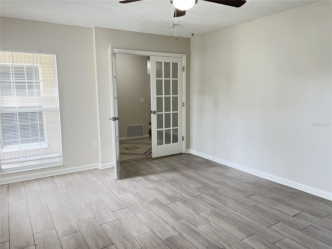
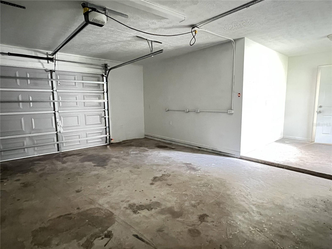
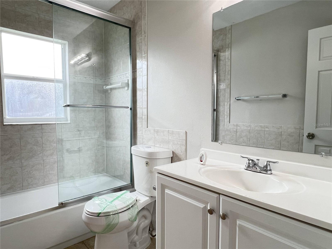
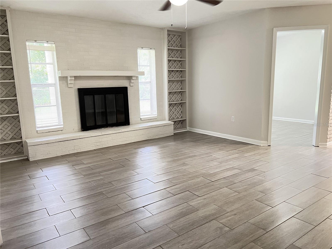
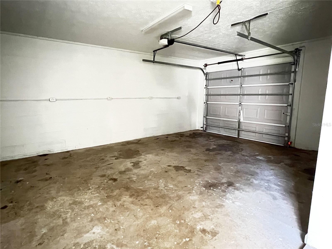
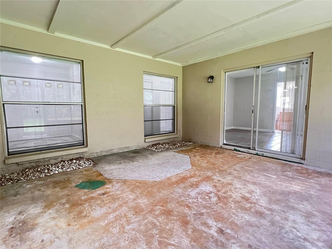
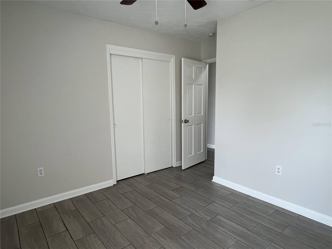
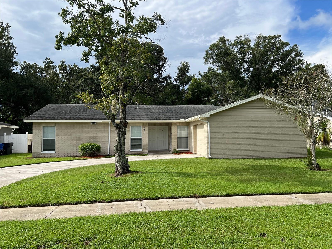
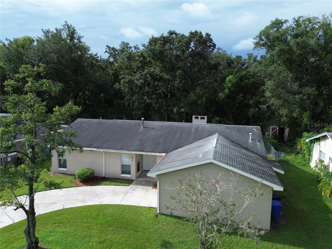
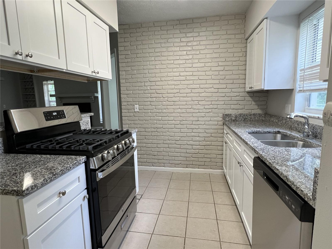
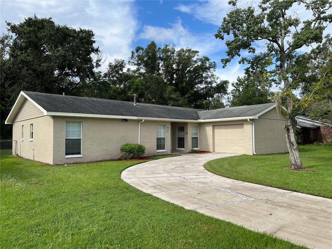
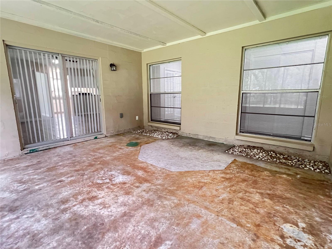
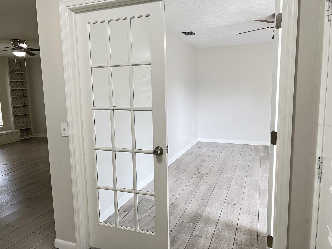
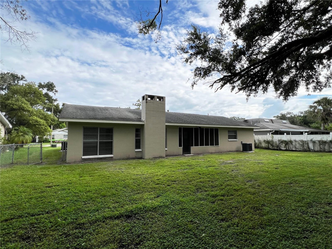
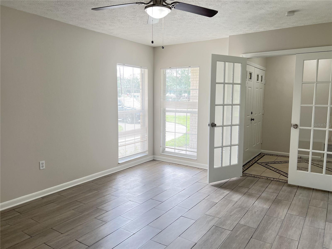
Active
611 PRINCETON ST
$335,000
Features:
Property Details
Remarks
Welcome to your new home at this 1,528 sq. ft., 3-bedroom, 2-bathroom gem nestled in the serene Southwood Hills neighborhood. Priced to sell, this home offers a fantastic opportunity to create your dream space with no HOA or CDD fees! The home was fully re-piped with durable PVC in 2019, replacing copper for peace of mind. The AC system, with a new coil and compressor (2019), keeps you cool, while a natural gas furnace ensures year-round comfort. Energy-Efficient Windows! Tempered, insulated windows (installed 2008) on the front and sides enhance energy savings and durability. Spacious & Versatile Layout: Step into a large flex space perfect for a dining room, 4th bedroom, den, or even a second office space. The living room boasts a stylish fireplace and sliding glass doors opening to a covered porch and generous backyard, ideal for relaxation or entertaining. The kitchen overlooks the living room and features a gas stove and granite counter tops! The primary bedroom offers a walk-in closet, en-suite bathroom with a sleek glass shower stall and single vanity with sliders leading to the screened lanai. Two additional bedrooms, comparable in size, face the front of the home for a quiet retreat. Location! Minutes from Brandon Mall, shops, and restaurants, with easy access to I-75, Crosstown Expressway, downtown Tampa, MacDill AFB, and Tampa International Airport. Enjoy the perfect balance of suburban tranquility and urban convenience. Priced to sell, this Southwood Hills treasure is ready for your vision to make it home. Schedule a showing today and seize this incredible opportunity!
Financial Considerations
Price:
$335,000
HOA Fee:
N/A
Tax Amount:
$4263
Price per SqFt:
$219.24
Tax Legal Description:
SOUTHWOOD HILLS UNIT NO 05 LOT 65 BLOCK 4
Exterior Features
Lot Size:
8775
Lot Features:
In County, Sidewalk, Paved
Waterfront:
No
Parking Spaces:
N/A
Parking:
Driveway, Oversized
Roof:
Shingle
Pool:
No
Pool Features:
N/A
Interior Features
Bedrooms:
3
Bathrooms:
2
Heating:
Central, Natural Gas
Cooling:
Central Air
Appliances:
Dishwasher, Gas Water Heater, Range
Furnished:
No
Floor:
Ceramic Tile, Tile
Levels:
One
Additional Features
Property Sub Type:
Single Family Residence
Style:
N/A
Year Built:
1972
Construction Type:
Block, Brick
Garage Spaces:
Yes
Covered Spaces:
N/A
Direction Faces:
North
Pets Allowed:
No
Special Condition:
None
Additional Features:
Sidewalk
Additional Features 2:
N/A
Map
- Address611 PRINCETON ST
Featured Properties