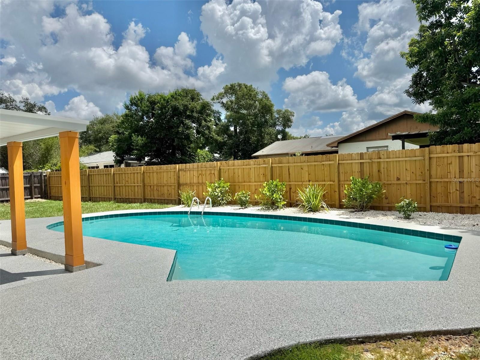
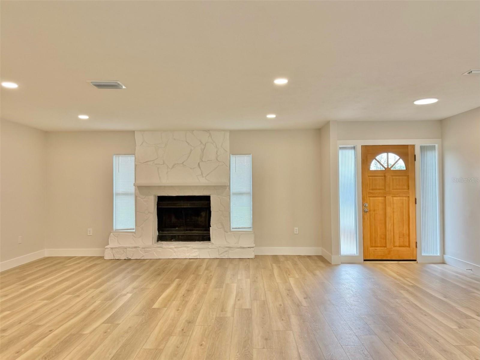
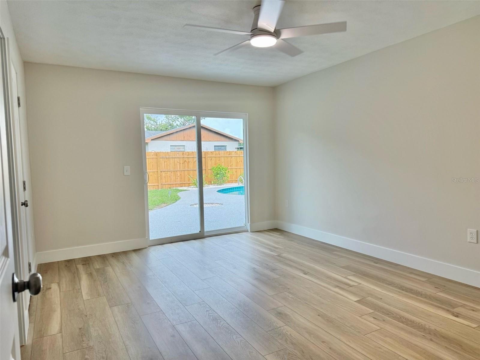
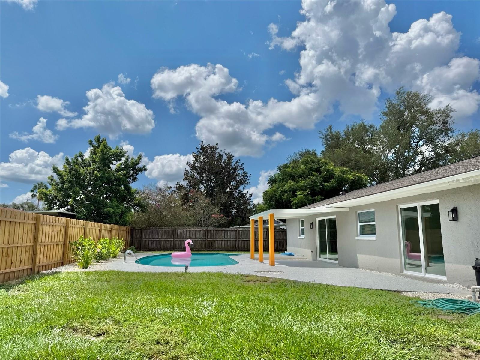
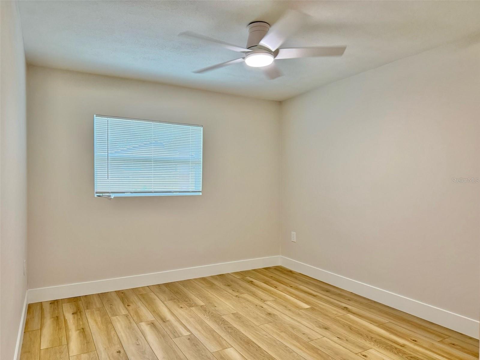
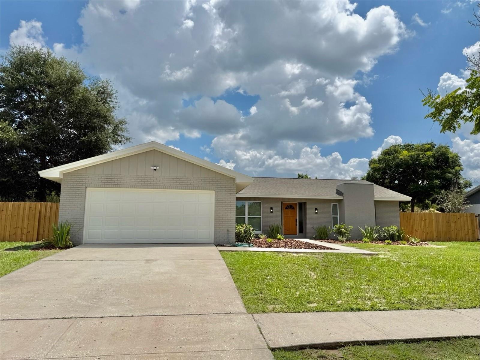
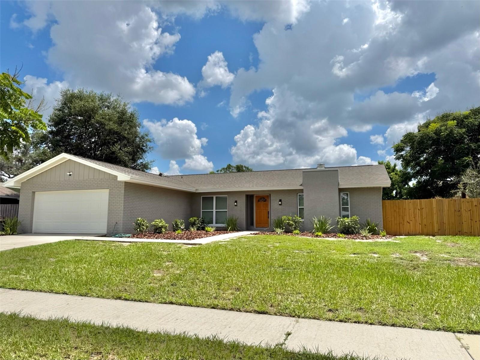
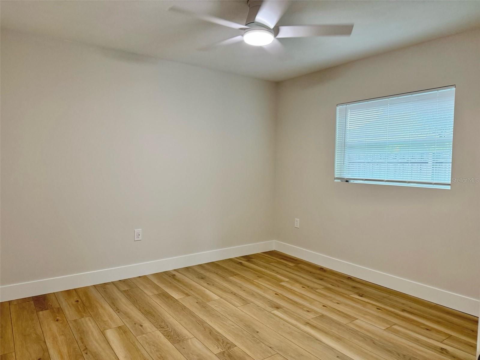
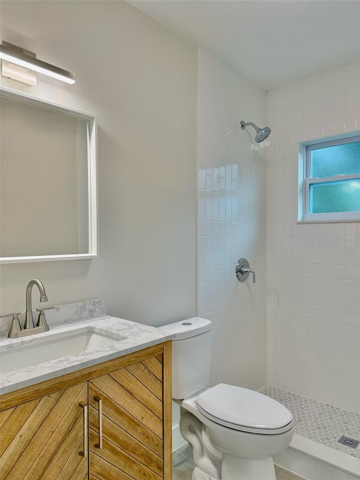
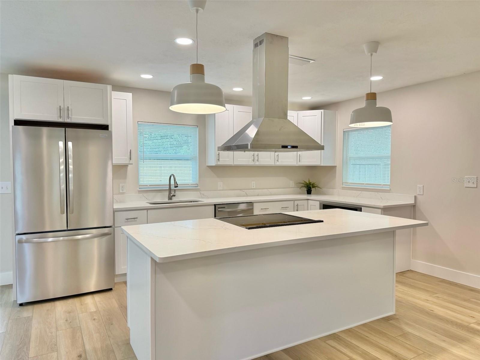
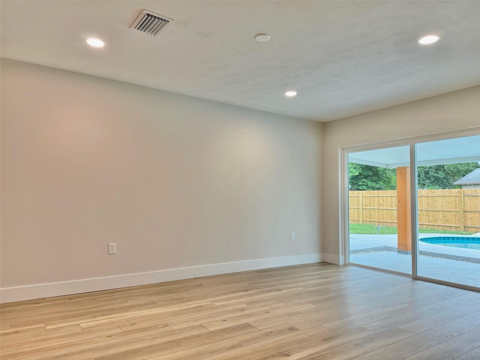
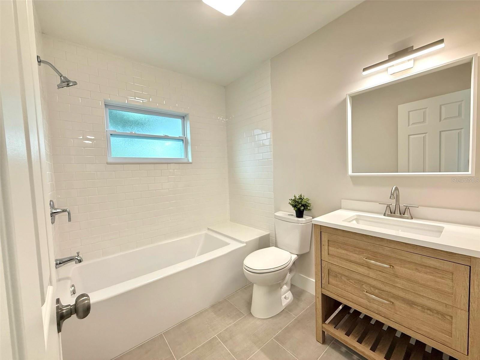
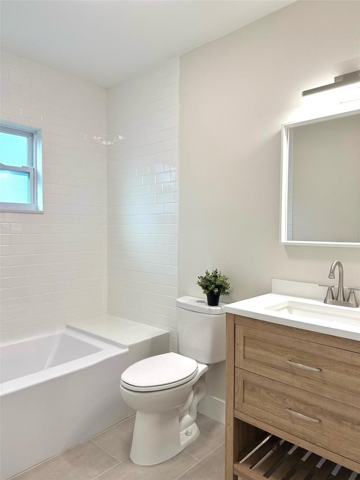
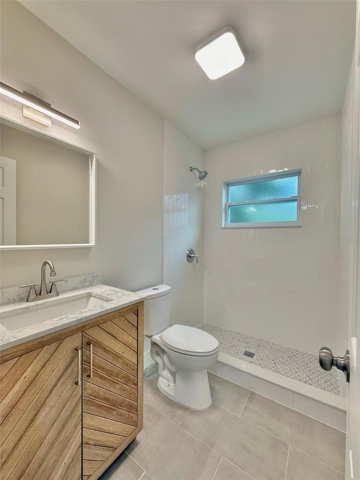
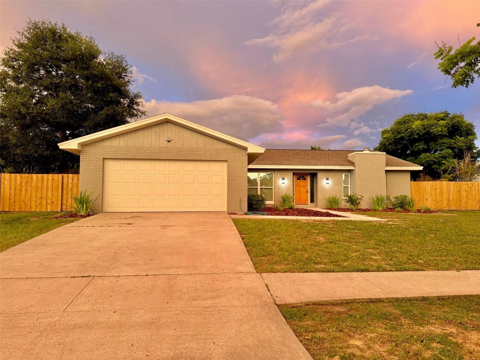
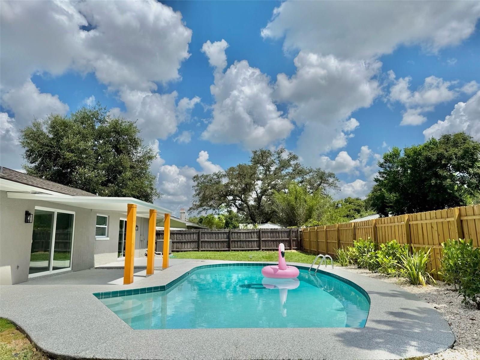
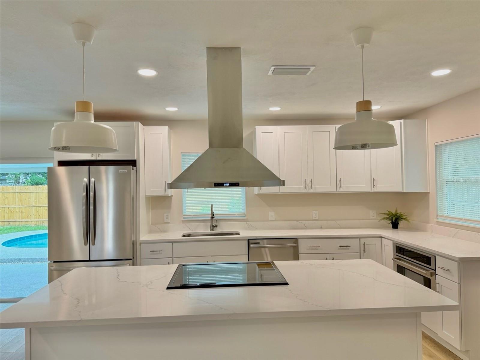
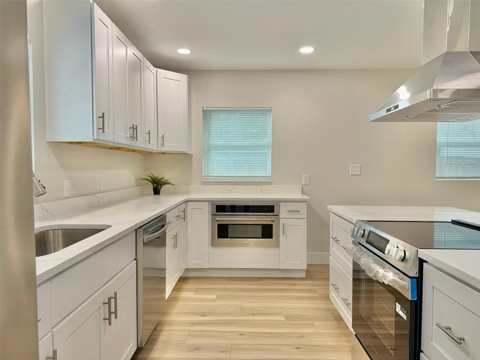
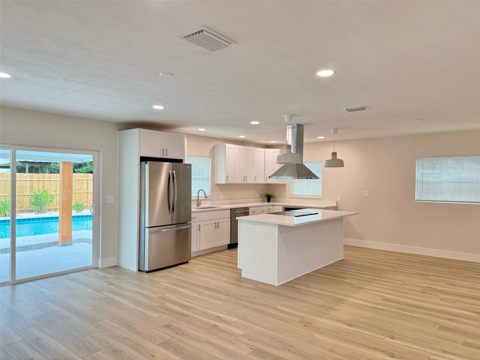
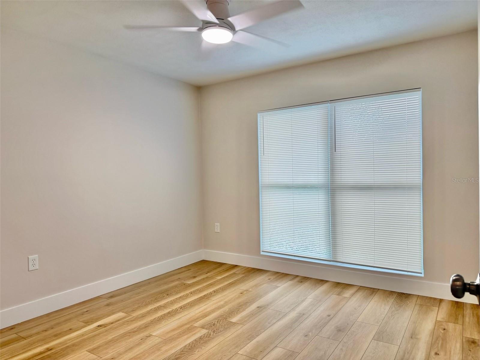
Active
1803 GREEN LAWN ST
$469,900
Features:
Property Details
Remarks
The one you’ve been waiting for… Beautifully renovated 4 bedroom, 2 full bathroom home, with a 2-car garage and in-ground concrete pool in Brandon. Everything is new! As you walk through the front door, you’ll notice the waterproof vinyl plank flooring that runs throughout the entire home. The living area encompasses the dining and fully remodeled kitchen in this open concept. The kitchen includes all new stainless steel appliances and high-end Zline convection microwave oven, so you can cook your main course in the range oven while simultaneously baking potatoes in the convection oven! Farmhouse style sink with garbage disposal. All new solid wood kitchen cabinets include a lazy susan and large, deep drawers on either side of the range; plenty of storage for your pots and pans. The elegant quartz countertop covers an abundance of counter space with plenty of room to work. The entire house is naturally lit with brand new double pane vinyl windows throughout & sliding glass doors in the living and master bedrooms, and cooled with a brand new HVAC system. The covered patio and entire pool deck has been professionally refinished with a luxury pool deck coating that comes with a transferrable 15 year warranty. The hallway in the living room leads to four large bedrooms, a storage/coat closet and linen closet, a shared shower/tub combo bathroom with tiled flooring and laundry room with brand new utility sink that leads to the attached garage where the brand new water heater is located. At the end of the hallway is your master suite that offers a large, walk-in closet and your own view and entrance to the swimming pool through key-entry sliding glass doors, with ample decking for BBQ’s and family gatherings. The fireplace is ready for those cold winter nights and weekends. Septic has been serviced and drained. (All updates, upgrades and renovations were started and complete in 2025 except the new roof was replaced in 2021). This home is walking distance to Brooker Elementary School and family-friendly Saladino Park, which is 14.1 acres with basketball courts, 3 pickleball courts, a playground and features a 2.6 acre dog park! Conveniently located 20 minutes from downtown Tampa and an even shorter commute to I-4 & I-75. **NO HOA, NO CDD fees, NO Deed Restrictions, and LOW Water Bills**
Financial Considerations
Price:
$469,900
HOA Fee:
N/A
Tax Amount:
$4139.95
Price per SqFt:
$260.77
Tax Legal Description:
OAKMONT MANOR UNIT NO 2 LOT 7 BLOCK 3
Exterior Features
Lot Size:
10580
Lot Features:
Landscaped, Sidewalk, Paved
Waterfront:
No
Parking Spaces:
N/A
Parking:
Driveway, Garage Door Opener
Roof:
Shingle
Pool:
Yes
Pool Features:
Gunite, In Ground
Interior Features
Bedrooms:
4
Bathrooms:
2
Heating:
Central, Electric
Cooling:
Central Air
Appliances:
Built-In Oven, Convection Oven, Dishwasher, Electric Water Heater, Exhaust Fan, Microwave, Range, Refrigerator
Furnished:
Yes
Floor:
Ceramic Tile, Luxury Vinyl
Levels:
One
Additional Features
Property Sub Type:
Single Family Residence
Style:
N/A
Year Built:
1975
Construction Type:
Block, Stucco
Garage Spaces:
Yes
Covered Spaces:
N/A
Direction Faces:
West
Pets Allowed:
Yes
Special Condition:
None
Additional Features:
Sidewalk, Sliding Doors
Additional Features 2:
N/A
Map
- Address1803 GREEN LAWN ST
Featured Properties