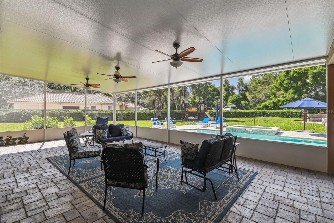
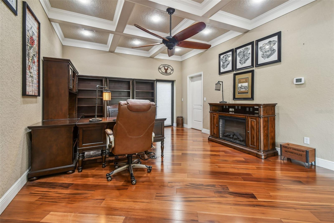
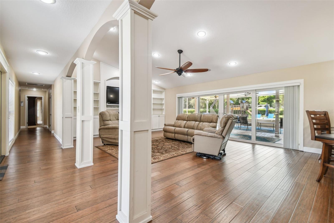
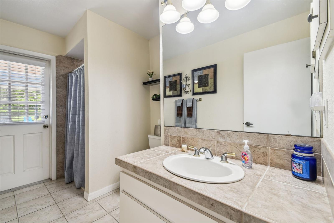
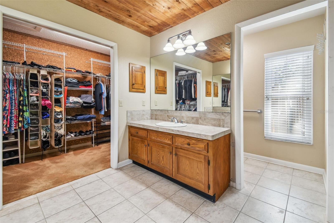
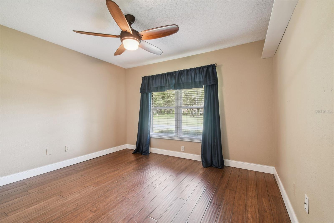
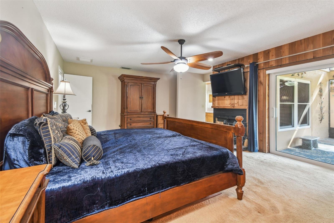
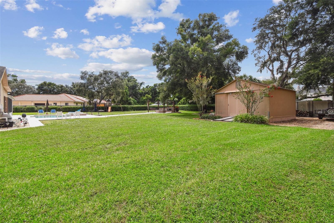
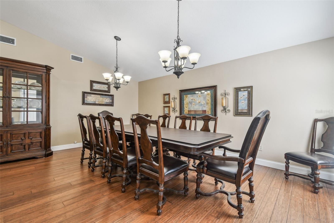
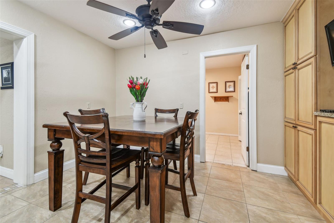
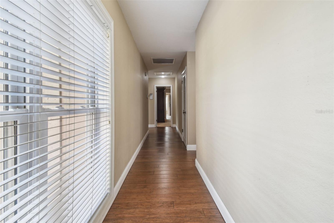
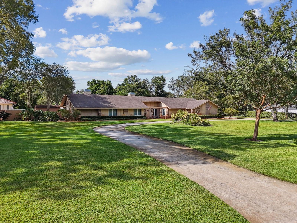
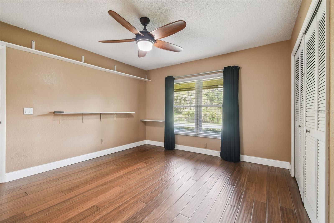
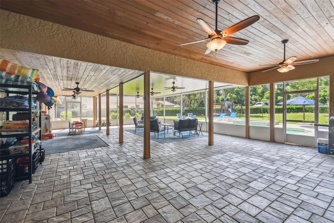
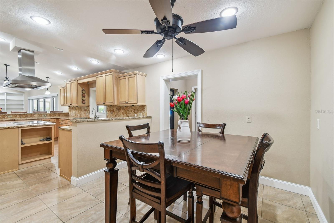
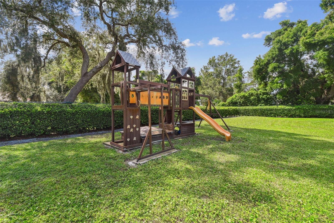
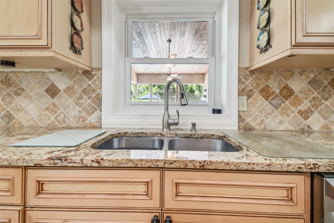
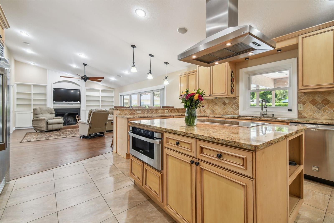
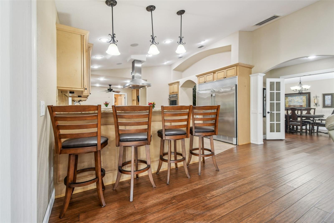
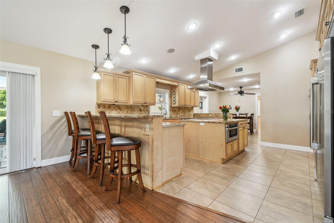
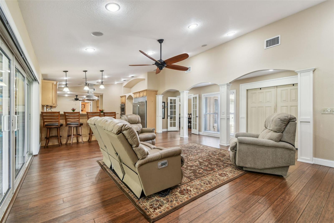
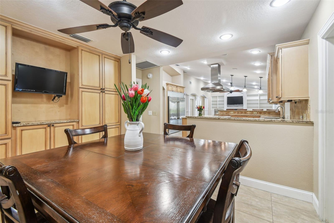
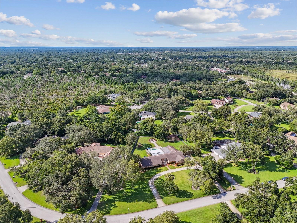
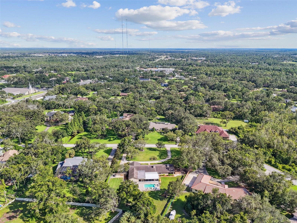
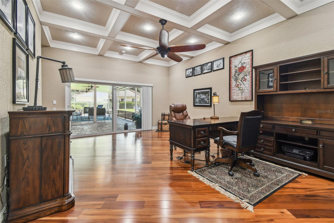
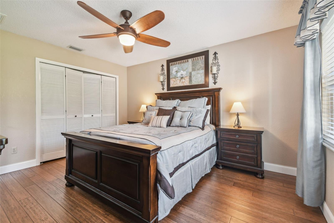
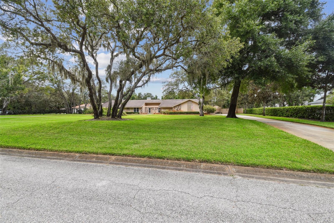
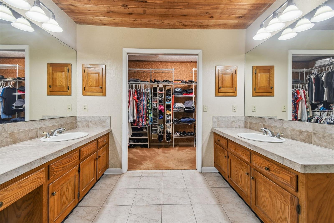
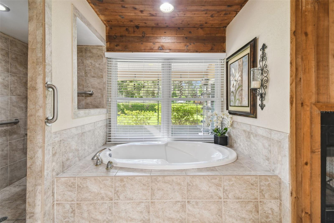
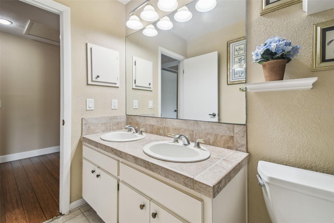
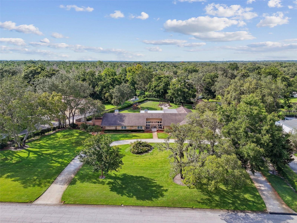
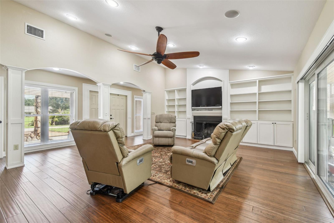
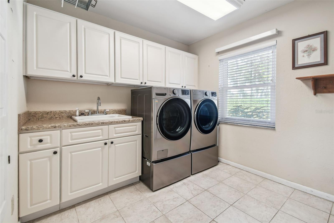
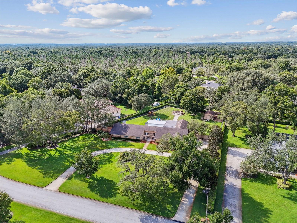
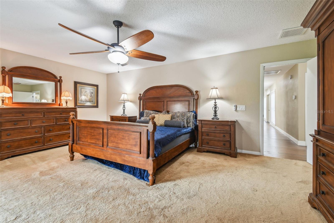
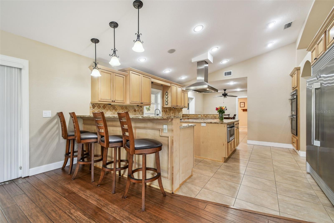
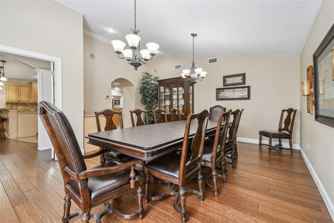
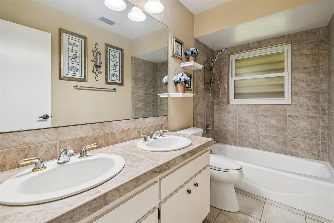
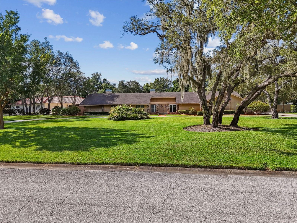
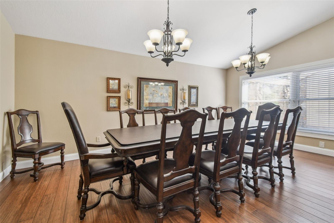
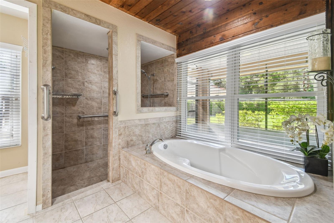
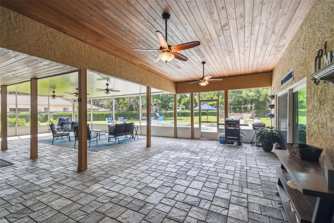
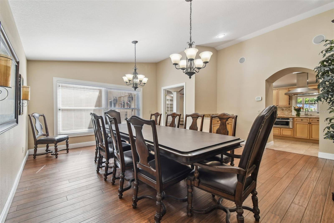
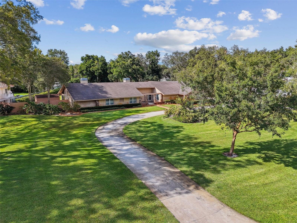
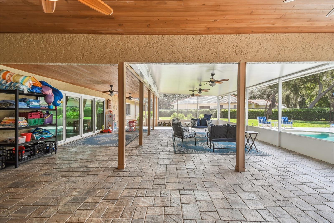
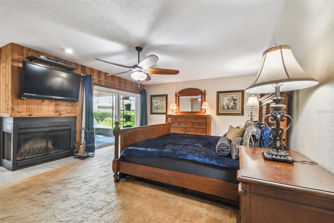
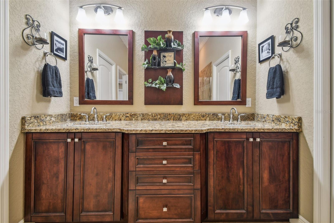
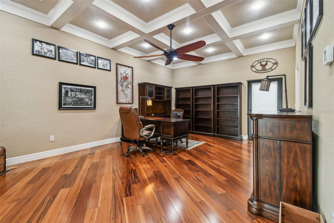
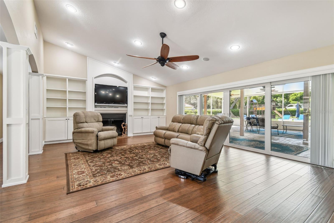
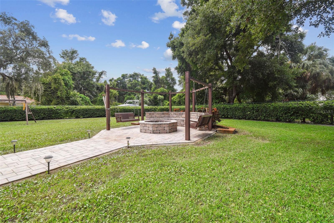
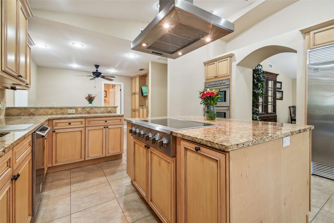
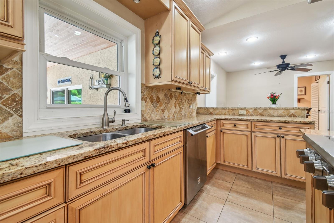
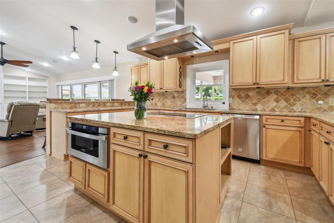
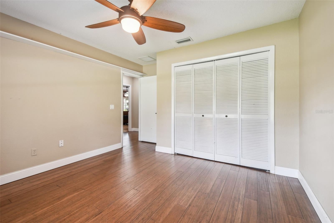
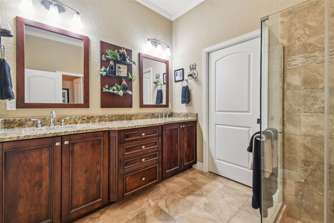
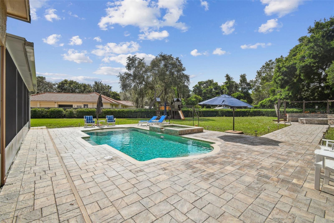
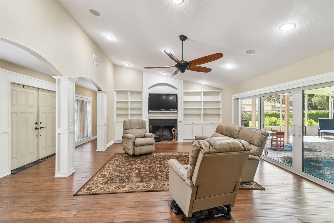
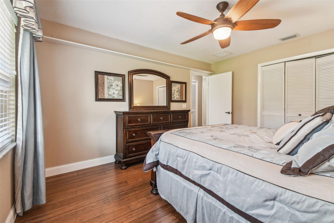
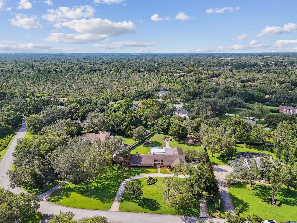
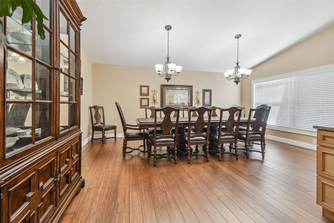
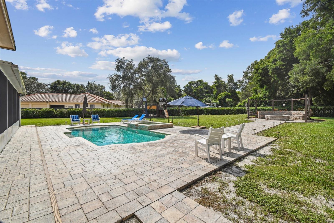
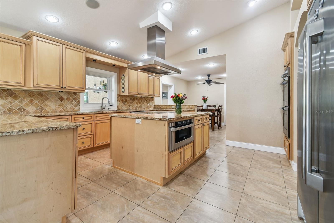
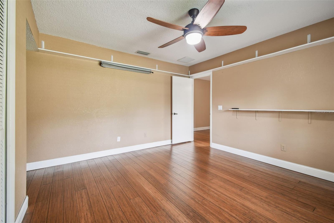
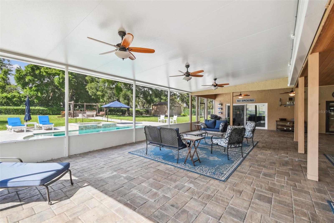
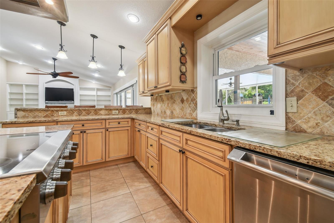
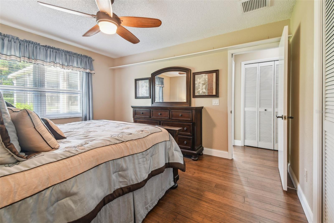
Active
704 CENTERBROOK DR
$849,500
Features:
Property Details
Remarks
In the exclusive community of Southoak, this expansive executive-style ranch home sits on a 1.39-acre homesite. The property boasts a large circular driveway and side-entrance garage. As you enter the home through the large double doors, you will see the well-appointed great room and kitchen. A significant renovation and addition in 2011 introduced a modernized kitchen and a flexible in-law or office suite featuring a large walk-in closet, full bath, beautiful coffered ceiling, tigerwood flooring and separate entrance. The open-concept design seamlessly connects the great room, kitchen and dining areas, creating an inviting and spacious atmosphere for family living and entertaining. The large sliding doors off the great room enhance the indoor-outdoor flow. Go outside to discover an expansive outdoor area designed for entertaining with a large, covered patio that extends to a beautiful outdoor pool, a large fully fenced backyard with mature oak trees. There is also a separate fire pit area with seating, which provides an additional space for gatherings. All this creates your private oasis for relaxation and recreation. Roof 2009, impact windows 2015, sliding doors 2015, bamboo and tigerwood flooring 2016, pool and spa 2016.
Financial Considerations
Price:
$849,500
HOA Fee:
550
Tax Amount:
$6338.98
Price per SqFt:
$237.96
Tax Legal Description:
BLOOMINGDALE SECTION F UNIT 1 LOT 31 BLOCK 3
Exterior Features
Lot Size:
60398
Lot Features:
City Limits, In County, Landscaped, Paved, Private
Waterfront:
No
Parking Spaces:
N/A
Parking:
Garage Faces Side
Roof:
Shingle
Pool:
Yes
Pool Features:
Heated, Self Cleaning
Interior Features
Bedrooms:
5
Bathrooms:
4
Heating:
Central, Electric
Cooling:
Central Air
Appliances:
Built-In Oven, Cooktop, Dishwasher, Disposal, Dryer, Electric Water Heater, Microwave, Range Hood, Refrigerator, Washer
Furnished:
Yes
Floor:
Bamboo, Ceramic Tile, Other
Levels:
One
Additional Features
Property Sub Type:
Single Family Residence
Style:
N/A
Year Built:
1982
Construction Type:
Block, Stucco
Garage Spaces:
Yes
Covered Spaces:
N/A
Direction Faces:
South
Pets Allowed:
Yes
Special Condition:
None
Additional Features:
Private Mailbox, Sliding Doors, Storage
Additional Features 2:
Buyer to verify lease restrictions with the HOA
Map
- Address704 CENTERBROOK DR
Featured Properties