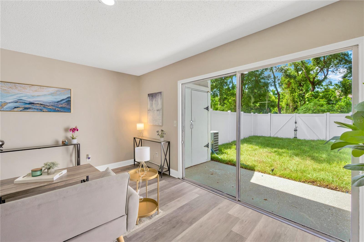
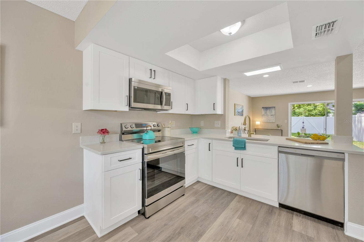
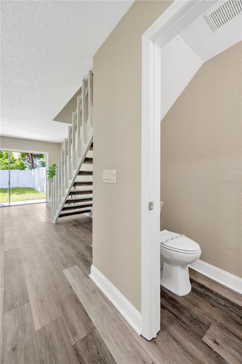
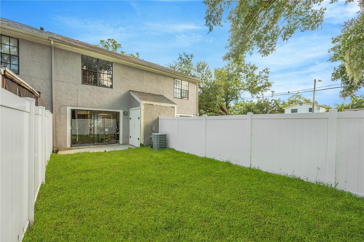
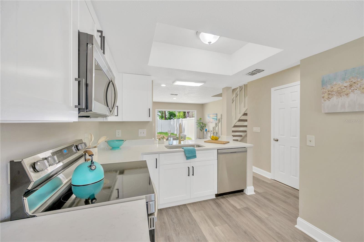
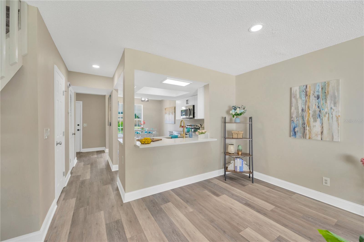
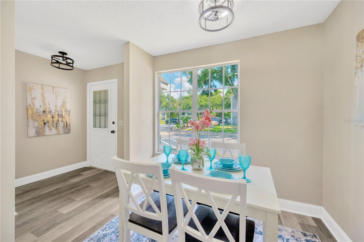
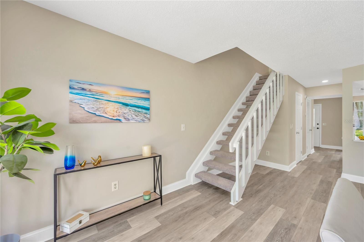
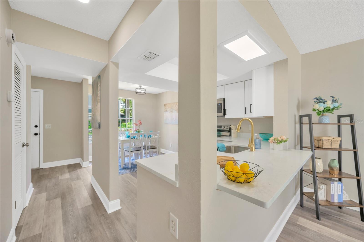
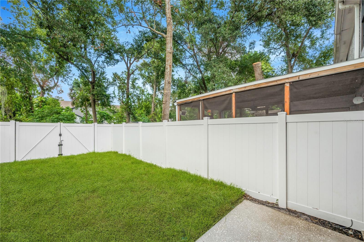
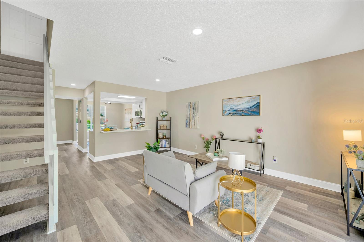
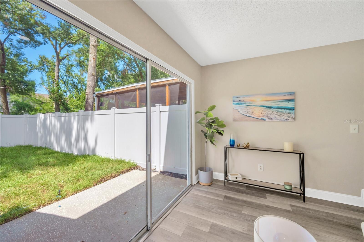
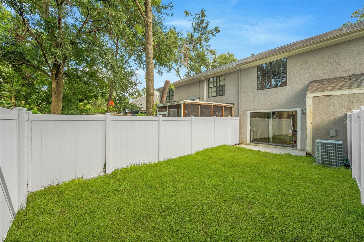
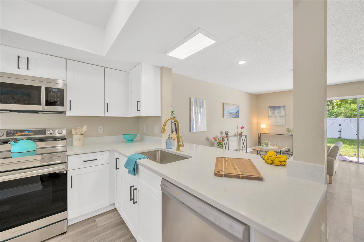
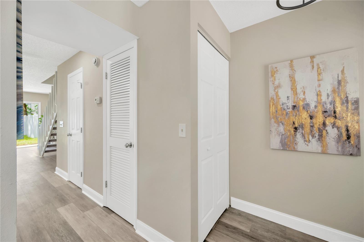
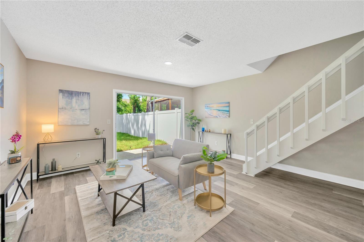
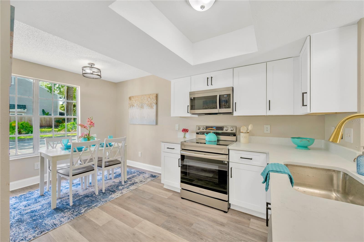
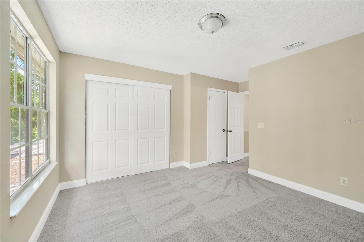
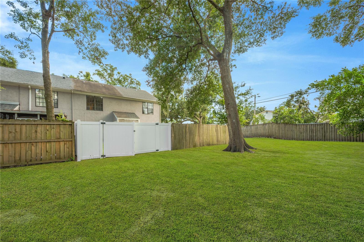
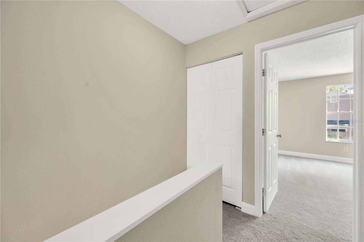
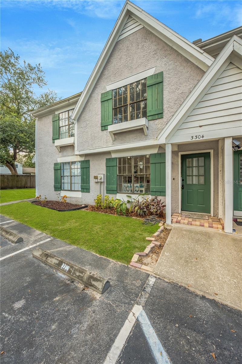
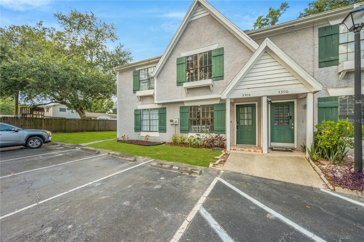
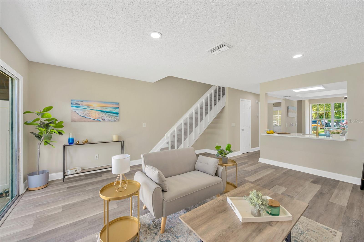
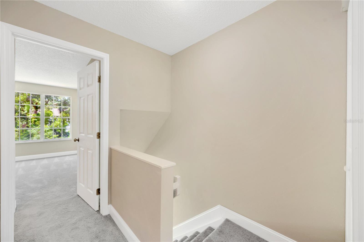
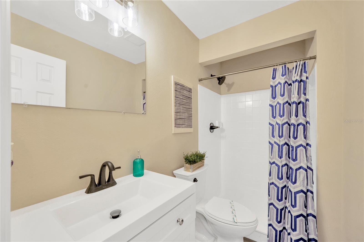
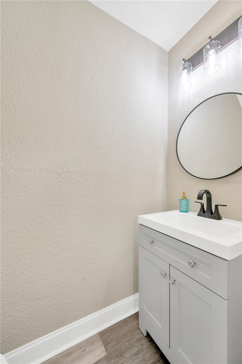
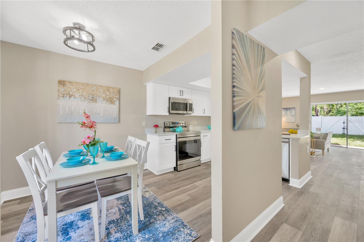
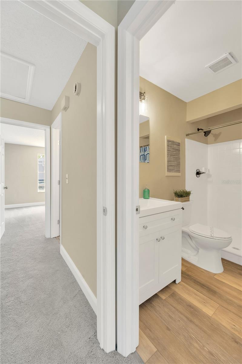
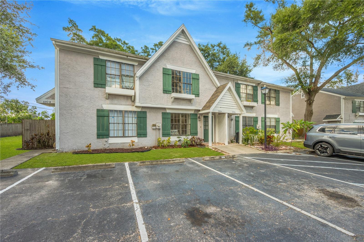
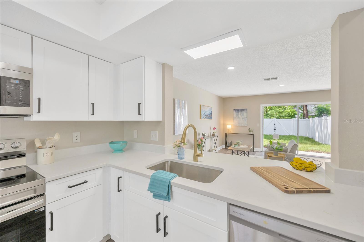
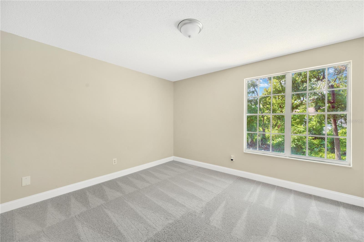
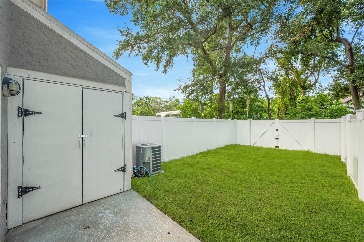
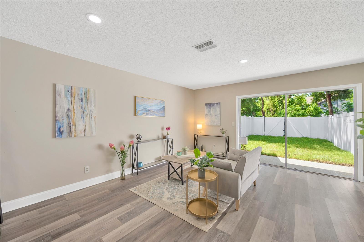
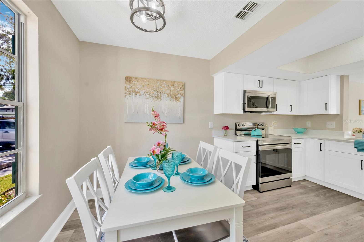
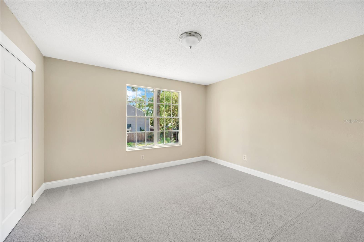
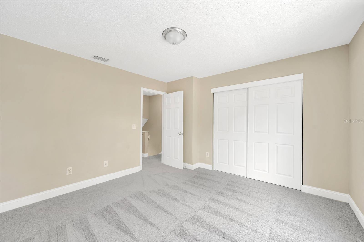
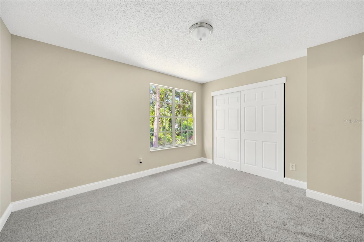
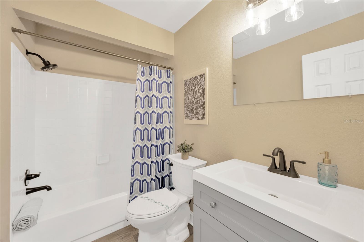
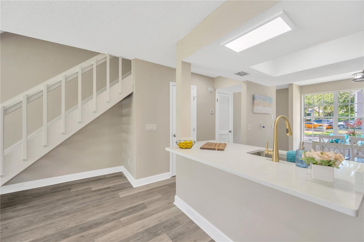
Active
3304 LAUREL VIEW DR
$249,900
Features:
Property Details
Remarks
THE VERY BEST PRICED HOME IN ALL OF BRANDON! This it the opportunity you have been waiting for. Discover comfort and convenience in this well-maintained 2-bedroom, 2.5-bath townhouse located in the sought-after Sheffield Woods community. This move-in ready home is nestled in a beautiful community with a low HOA. Step and inside and fall in love with all the natural light, and bright and modern luxury plank flooring throughout the living areas. A spacious living room is the perfect place for hanging out and making great memories with family and friends. The large dining space is a tranquil setting for both busy weekday meals, or relaxed holidays alike. The updated kitchen features beautiful all-wood Shaker Style cabinets, stainless steel appliances, plenty of storage and tons of counter space. The downstairs half bathroom provides convenience and privacy for guests and residents alike. Upstairs, two large bedrooms feature tons of closet space. The master bedroom features on ensuite bathroom. And a hall bathroom means everyone has plenty of space to spread out. Situated just minutes from shopping, dining, and entertainment—including Brandon Mall, Costco, and Starbucks—this home also provides quick access to major highways like I-75, I-4, and the Selmon Expressway. Downtown Tampa is only minutes away. With its prime location, thoughtful updates, and affordable price point, this property is an excellent choice for first-time buyers or those looking for a low-maintenance lifestyle. Don’t wait—schedule your showing today before it’s gone!
Financial Considerations
Price:
$249,900
HOA Fee:
170
Tax Amount:
$469.71
Price per SqFt:
$229.69
Tax Legal Description:
BUCKHORN CREEK UNIT 4 LOT 2 BLOCK 5
Exterior Features
Lot Size:
710
Lot Features:
N/A
Waterfront:
No
Parking Spaces:
N/A
Parking:
Assigned
Roof:
Shingle
Pool:
No
Pool Features:
N/A
Interior Features
Bedrooms:
2
Bathrooms:
3
Heating:
Central, Electric
Cooling:
Central Air
Appliances:
Dishwasher, Microwave, Range
Furnished:
Yes
Floor:
Carpet, Vinyl
Levels:
Two
Additional Features
Property Sub Type:
Townhouse
Style:
N/A
Year Built:
1985
Construction Type:
Block
Garage Spaces:
No
Covered Spaces:
N/A
Direction Faces:
South
Pets Allowed:
Yes
Special Condition:
None
Additional Features:
Other, Sliding Doors, Storage
Additional Features 2:
N/A
Map
- Address3304 LAUREL VIEW DR
Featured Properties