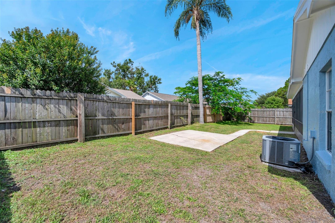
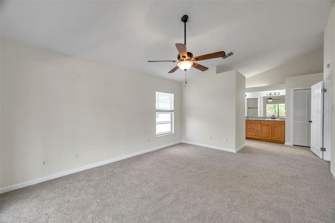
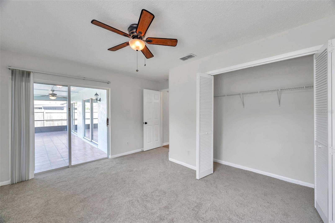
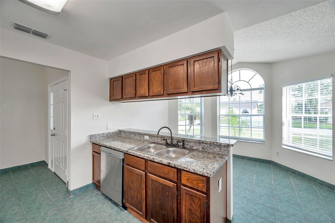
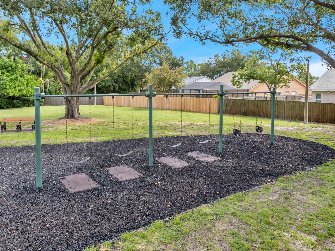
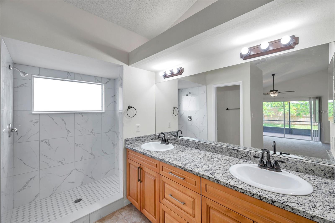
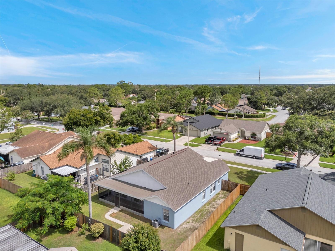
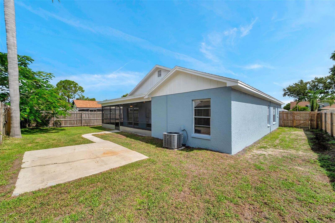
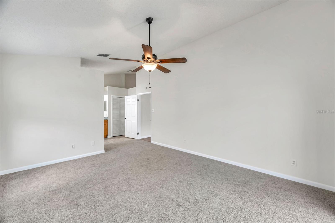
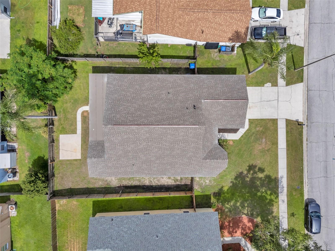
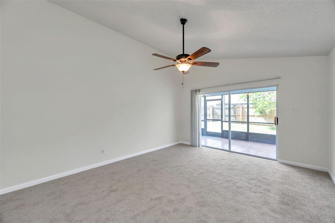
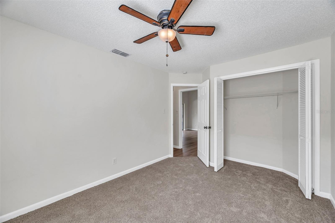
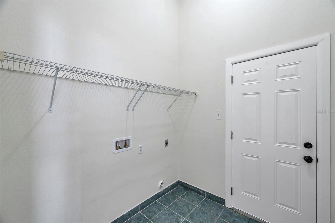
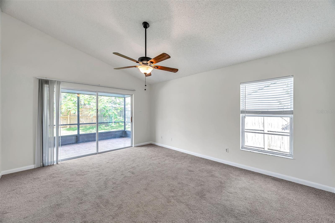
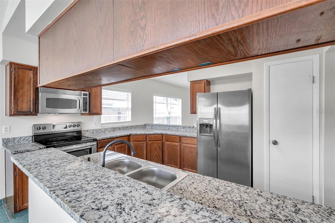
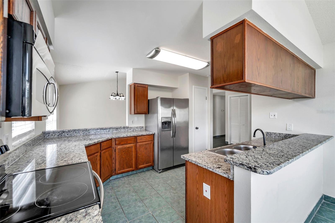
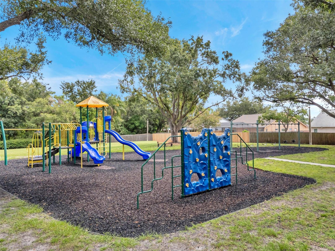
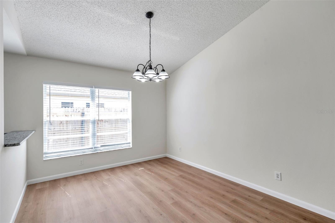
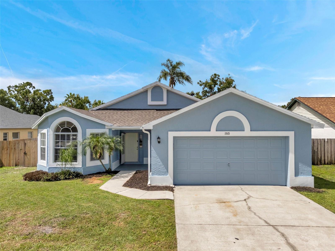
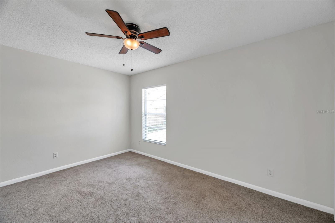
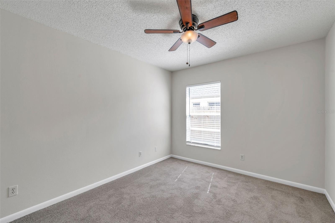
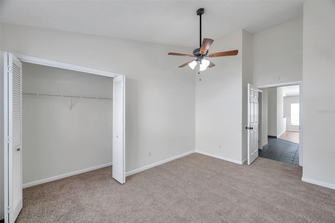
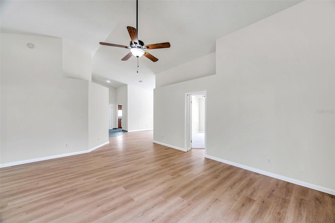
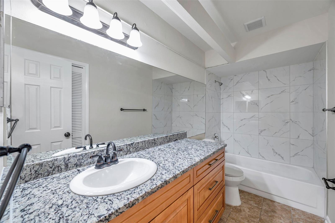
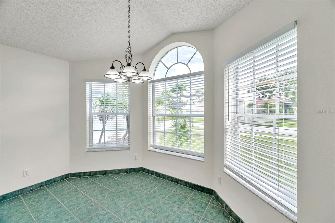
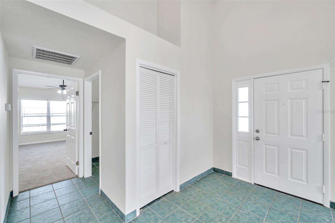
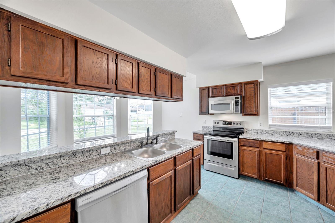
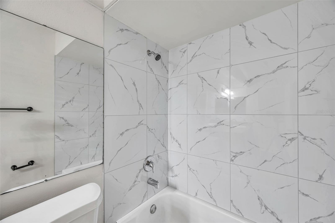
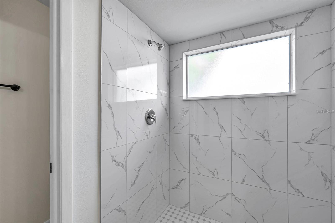
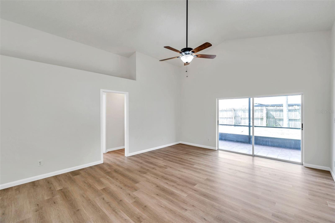
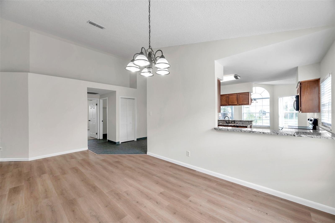
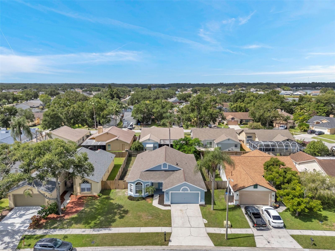
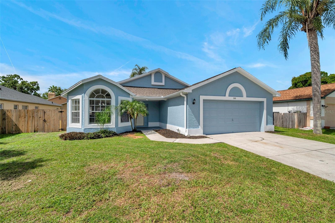
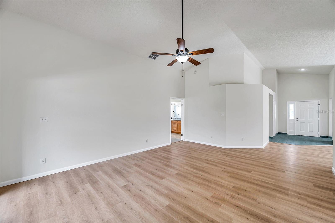
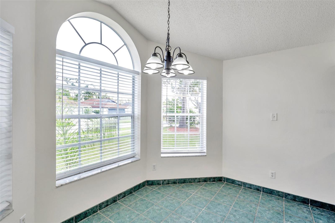
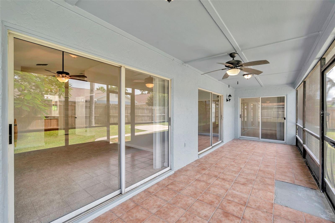
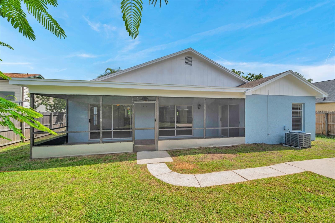
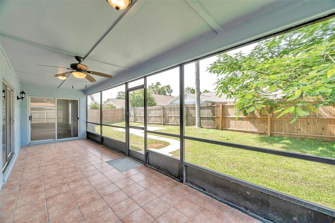
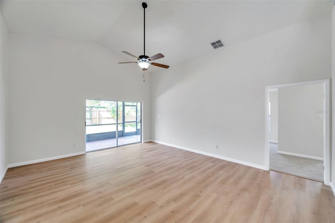
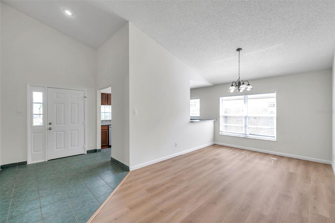
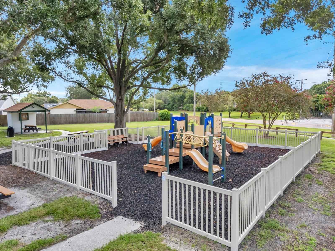
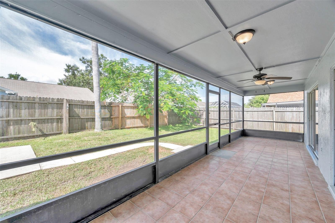
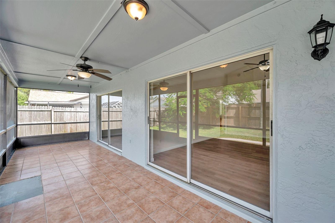
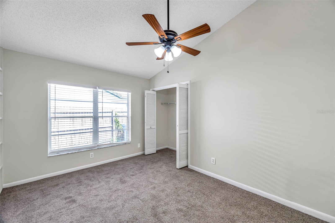
Active
1510 VERNON CT
$369,900
Features:
Property Details
Remarks
Welcome home to this spacious four-bedroom, two-bath residence in the Providence Lakes Subdivision. This move-in ready home features recent updates, including fresh interior and exterior paint, new luxury vinyl plank flooring in the main areas, new carpeting in the bedrooms, updated bathrooms with new tile surrounds, and a brand-new roof (2025). The well-designed floor plan offers a large, open family room with soaring ceilings and sliding glass doors, a separate dining room, and a kitchen with a breakfast nook and bay window. The bedrooms are arranged in a three-way split layout. The primary suite is located at the back right of the home and features a sliding glass door to the patio, an en-suite bathroom with a spacious closet, and a dual-sink vanity. Two secondary bedrooms are situated at the rear left side, while the fourth bedroom is at the front of the home with built-in shelving—ideal for a home office. Additional features include an inside laundry room, a kitchen with a pantry closet and breakfast bar, granite countertops, ceiling fans in every room, a fenced yard, and a large screened, covered patio. This home is centrally located in Brandon, offering easy access to major roads, shopping, dining, schools, hospitals, entertainment, and the Brandon Town Center Mall. The Providence Lakes community boasts a low annual HOA fee, no CDD fees, and amenities such as a playground and park with picnic tables. Schedule your private tour today!
Financial Considerations
Price:
$369,900
HOA Fee:
406
Tax Amount:
$5596.9
Price per SqFt:
$177.84
Tax Legal Description:
PROVIDENCE LAKES UNIT III PHASE A LOT 3 BLOCK D
Exterior Features
Lot Size:
6930
Lot Features:
In County
Waterfront:
No
Parking Spaces:
N/A
Parking:
Garage Door Opener
Roof:
Shingle
Pool:
No
Pool Features:
N/A
Interior Features
Bedrooms:
4
Bathrooms:
2
Heating:
Central, Electric
Cooling:
Central Air
Appliances:
Dishwasher, Electric Water Heater, Microwave, Range, Refrigerator
Furnished:
Yes
Floor:
Carpet, Ceramic Tile, Luxury Vinyl
Levels:
One
Additional Features
Property Sub Type:
Single Family Residence
Style:
N/A
Year Built:
1988
Construction Type:
Block, Stucco
Garage Spaces:
Yes
Covered Spaces:
N/A
Direction Faces:
North
Pets Allowed:
Yes
Special Condition:
None
Additional Features:
Sidewalk
Additional Features 2:
Buyer should confirm any and all HOA related questions by visiting the community website for governing documents or by contacting the HOA. providencelakes.sites.townsq.io
Map
- Address1510 VERNON CT
Featured Properties