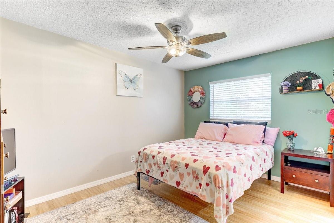
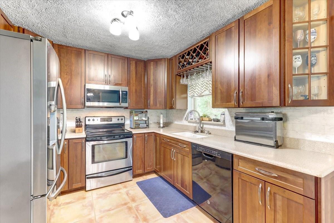
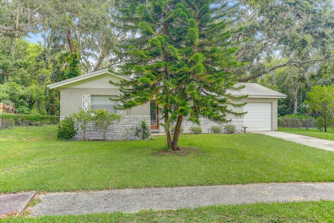
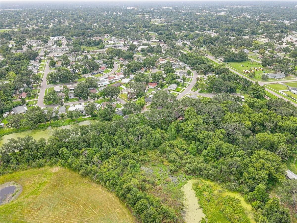
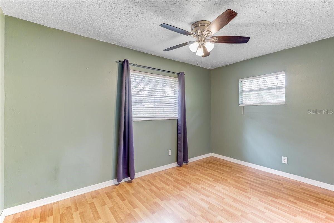
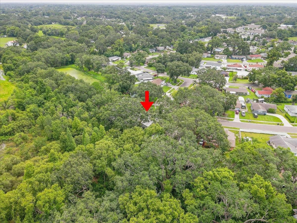
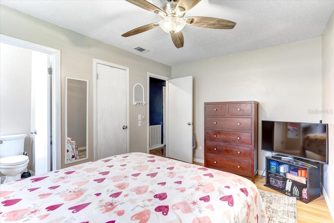
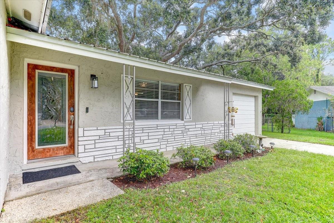
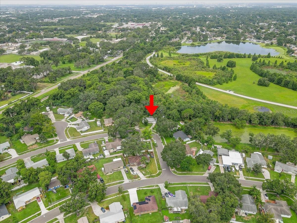
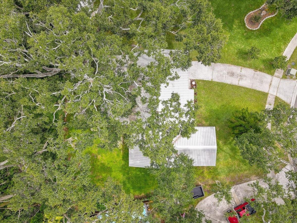
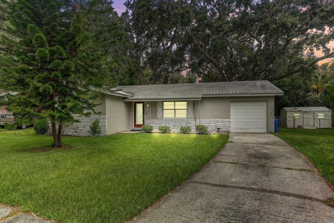
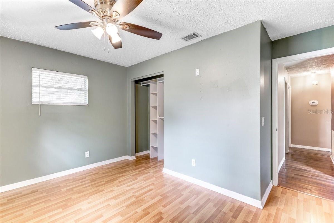
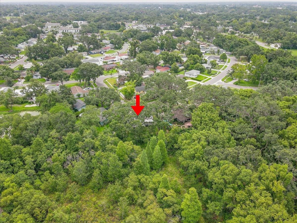
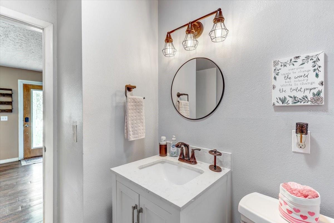
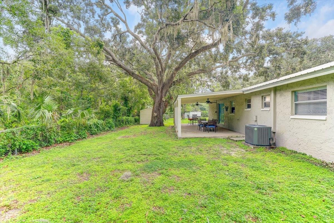
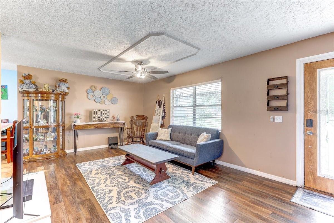
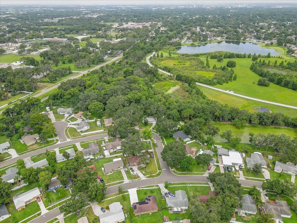
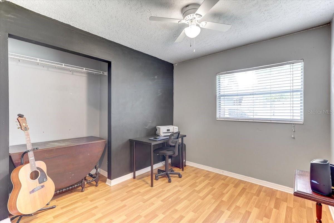
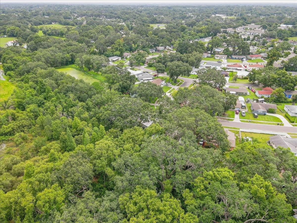
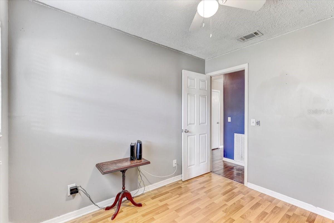
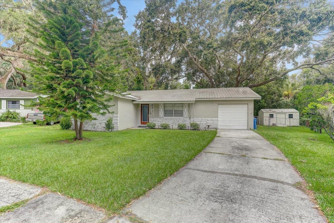
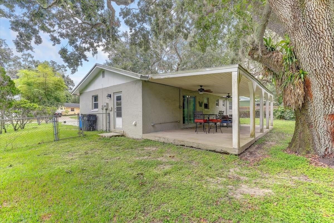
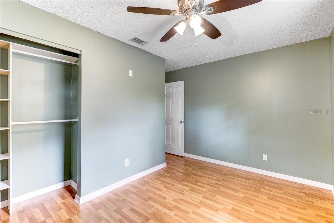
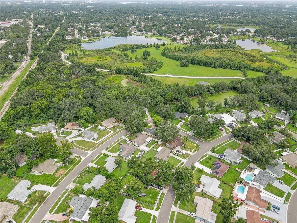
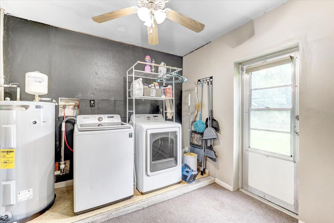
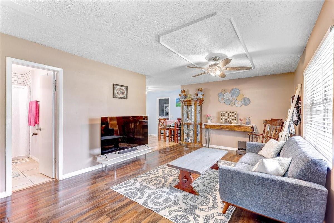
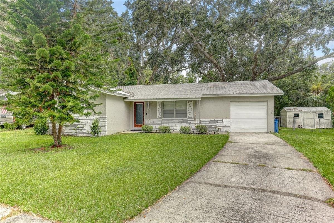
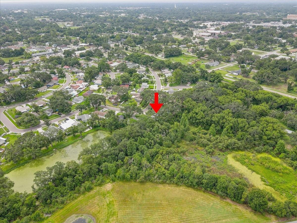
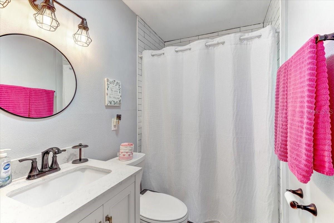
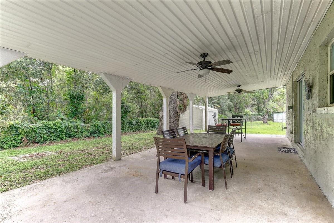
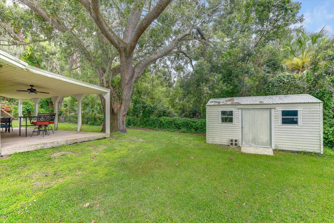
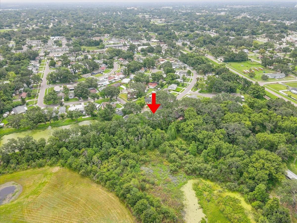
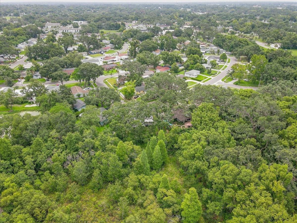
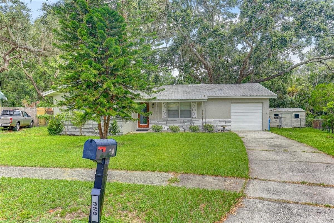
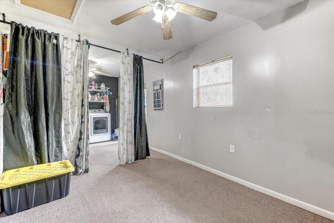
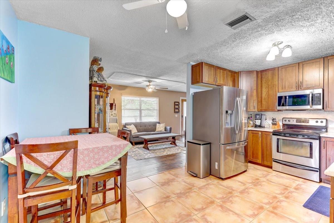
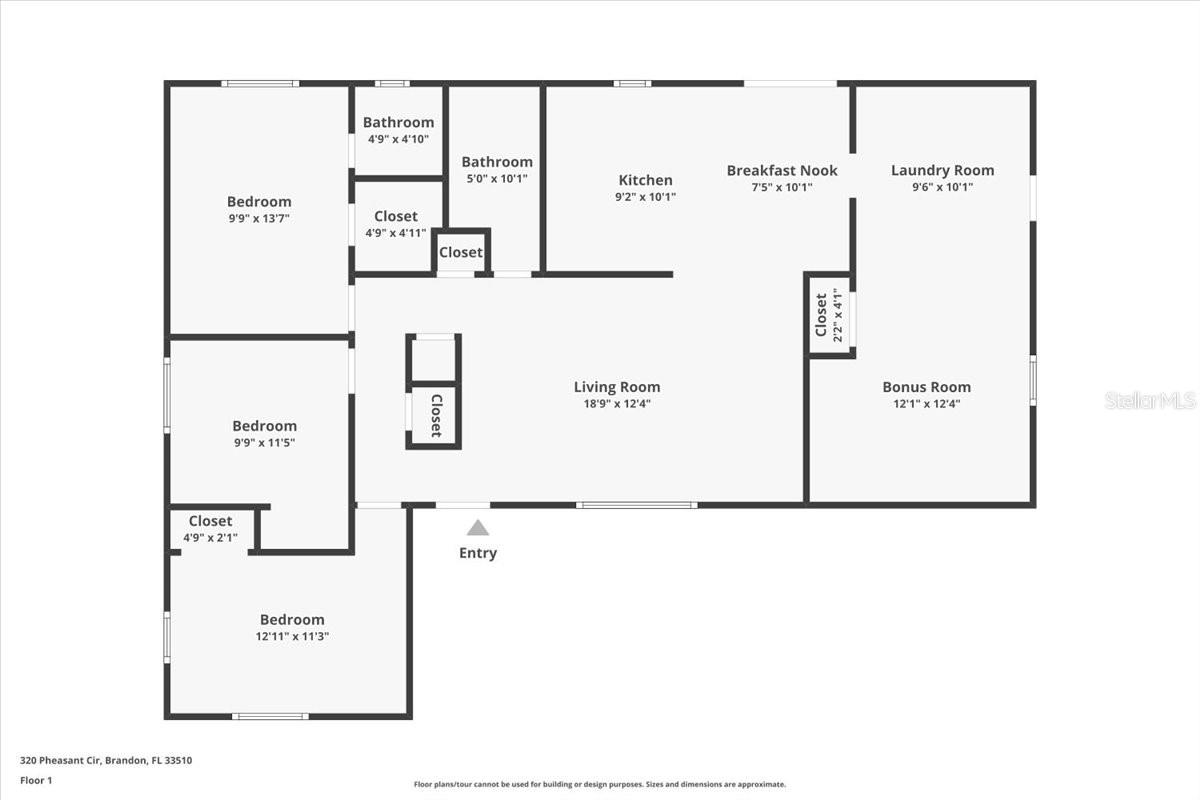
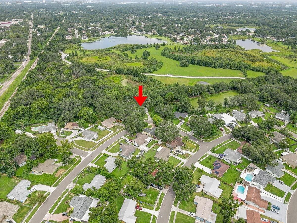
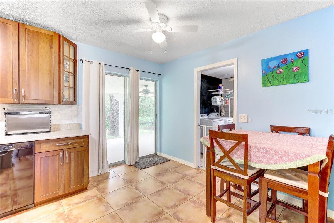
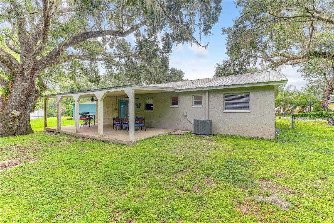
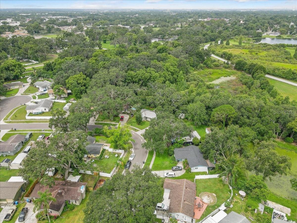
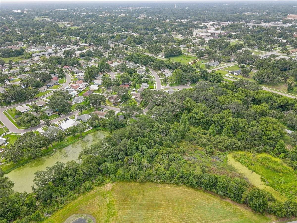
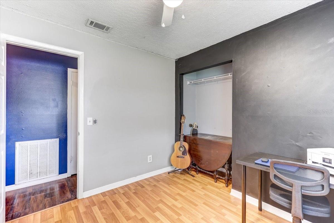
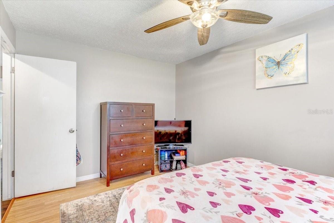
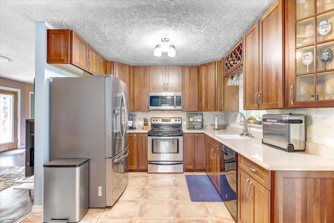
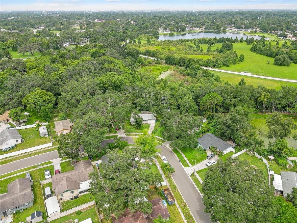
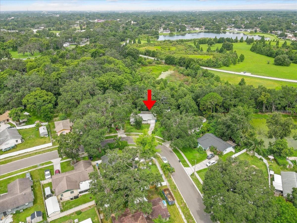
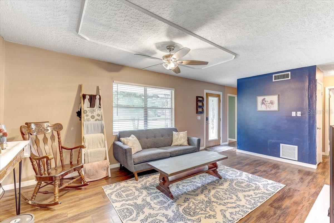
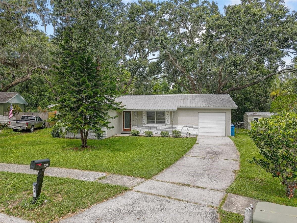
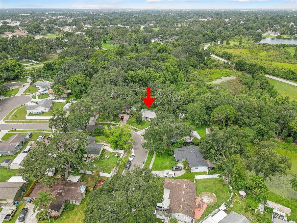
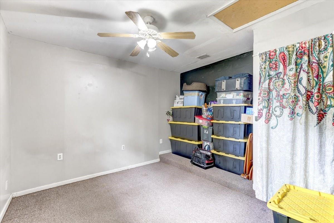
Active
320 PHEASANT CIR
$299,000
Features:
Property Details
Remarks
Single Family 3 Bedroom 1.5 Bathroom home perfectly located for your daily commute! This ranch style home features a durable long lasting Metal Roof and nice outdoor privacy. Centrally located in the Brandon suburbs, offering convenient access to shopping, restaurants, schools, and daycare options. Upon entry, you'll find a large great room paired with flex space next to the kitchen for additional dining use. The kitchen boasts plenty of cabinets for storage alongside beautiful decorative cabinets, solid surface countertops, and well kept stainless steel appliances ready for those who love to cook! The kitchen and dining area have beautiful ceramic tile coordinated with plenty of natural lighting from the sliding glass door. Once you step outside the covered patio becomes a relaxing oasis because there are no rear neighbors and beautiful trees to enjoy. This home's primary bedroom has an en-suite bathroom with a tub/shower combo that has stylish subway tile and clean paint. The guest bedrooms are generously sized with ample closet space and proximity to the second bathroom. There is additional storage in the shed for hobbies or lawn and garden equipment. The icing on the cake is the location, a quick 22-minute drive to all the Tampa area's attractions: including YBOR, Armature Works, SOHO, Tampa International Airport, Sparkman Wharf, Channel Side, Port of Tampa, Busch Gardens, USF, University of Tampa, Tampa Riverwalk, Seminole Hard Rock Casino, Zoo Tampa, several museums, and some of the best trending restaurants around. Come check it out and call for a tour!
Financial Considerations
Price:
$299,000
HOA Fee:
N/A
Tax Amount:
$1212
Price per SqFt:
$279.96
Tax Legal Description:
BRANDON ESTATES LOT 22 BLOCK 1
Exterior Features
Lot Size:
7957
Lot Features:
Sidewalk
Waterfront:
No
Parking Spaces:
N/A
Parking:
Converted Garage, Driveway, Off Street
Roof:
Metal
Pool:
No
Pool Features:
N/A
Interior Features
Bedrooms:
3
Bathrooms:
2
Heating:
Heat Pump
Cooling:
Central Air
Appliances:
Dishwasher, Range, Refrigerator
Furnished:
No
Floor:
Carpet, Laminate, Tile
Levels:
One
Additional Features
Property Sub Type:
Single Family Residence
Style:
N/A
Year Built:
1973
Construction Type:
Stucco, Frame
Garage Spaces:
Yes
Covered Spaces:
N/A
Direction Faces:
East
Pets Allowed:
Yes
Special Condition:
None
Additional Features:
Lighting, Private Mailbox, Sidewalk, Sliding Doors
Additional Features 2:
N/A
Map
- Address320 PHEASANT CIR
Featured Properties