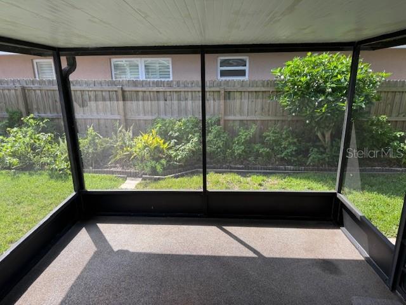
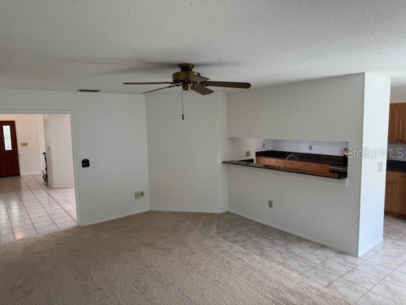
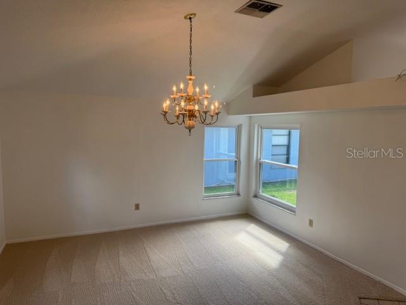
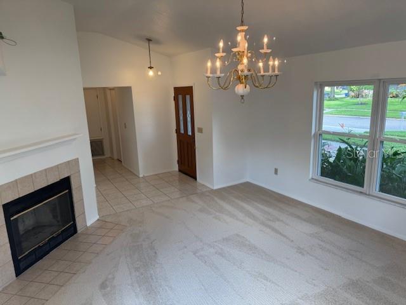
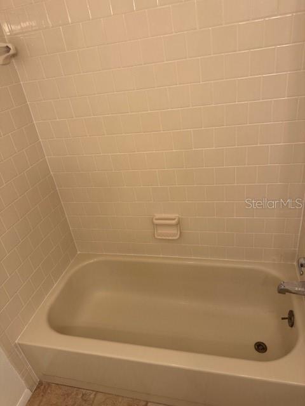
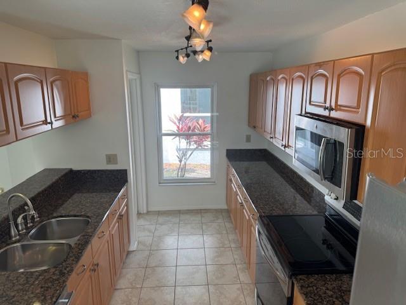
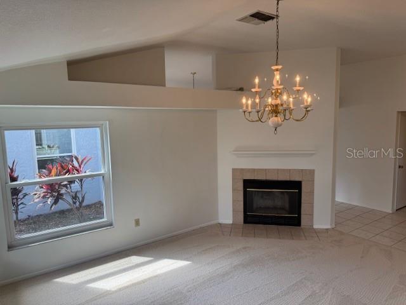
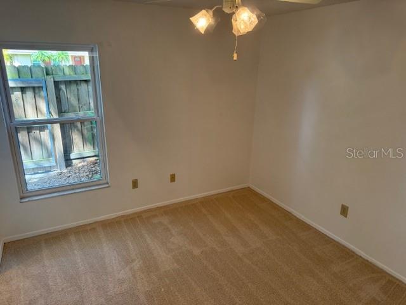
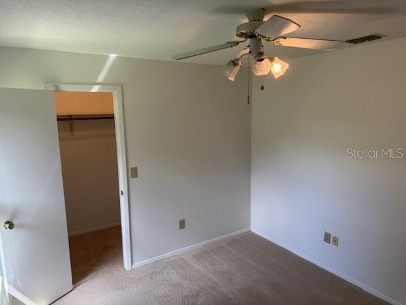
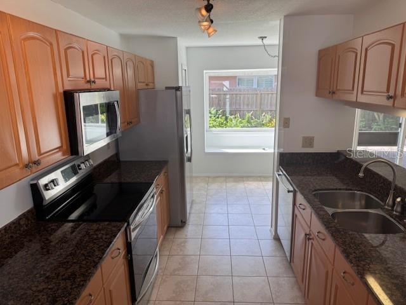
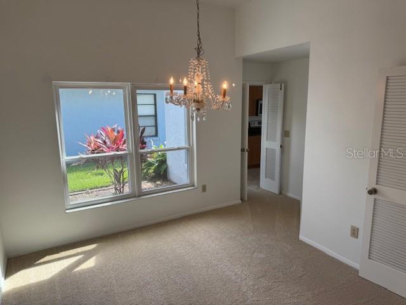
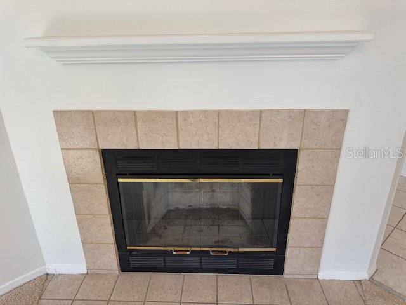
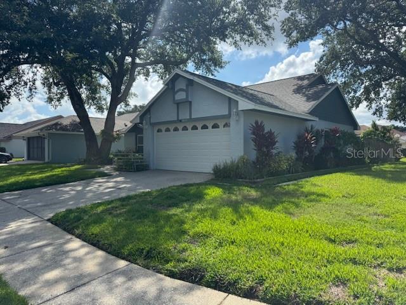
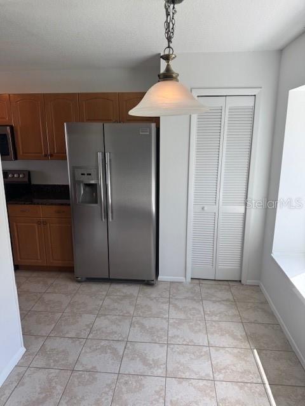
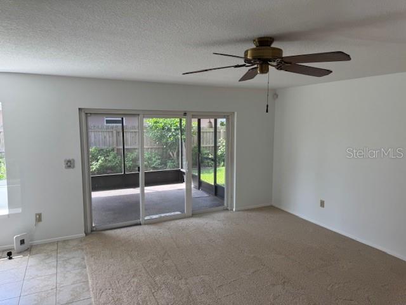
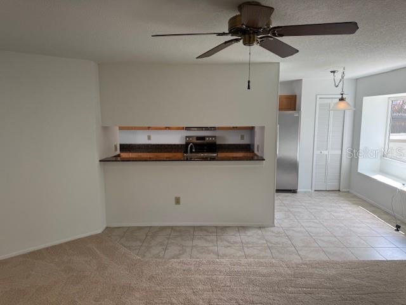
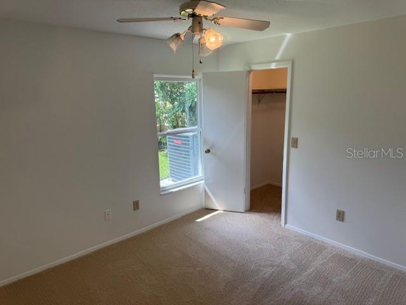
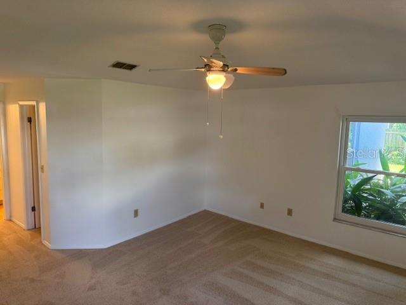
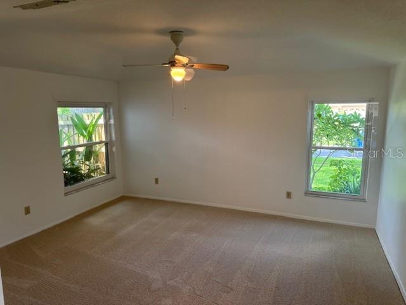
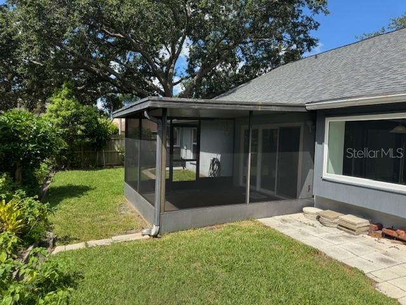
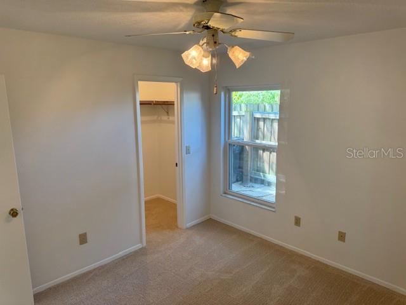
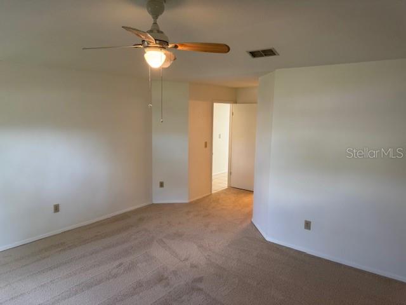
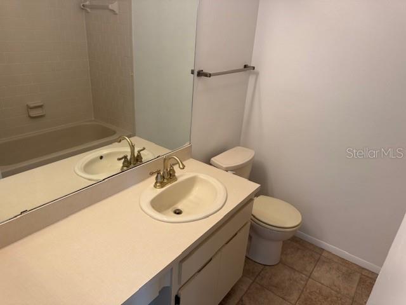
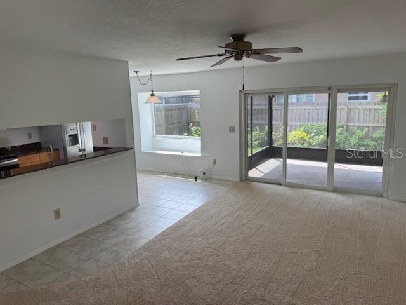
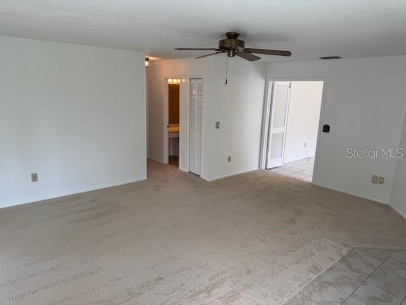
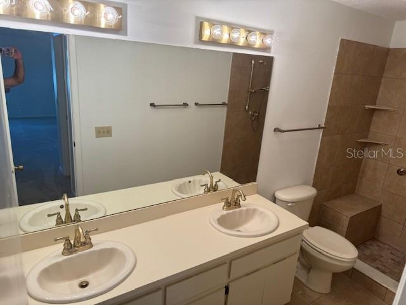
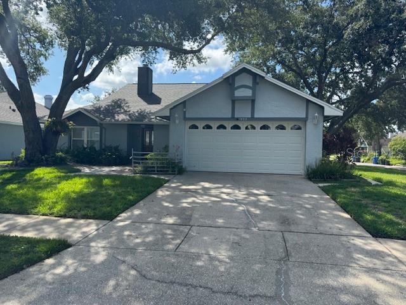
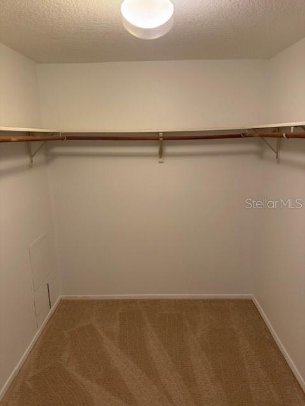
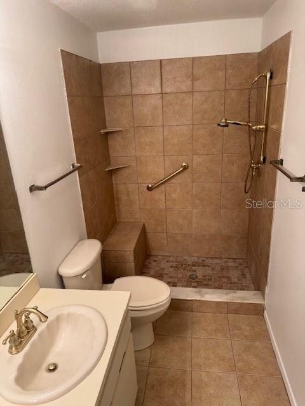
Active
1922 BLUE SAGE CT
$349,900
Features:
Property Details
Remarks
You are going to love this beautiful home centrally located in the heart of Brandon at Providence Lakes! You will love the well maintained and landscaped from and large side yard to the home. Entering the home you will like the raised ceilings, wonderful WOOD BURNING fireplace, brand new carpeting, ceramic tile in all wet areas and walkways. This home features its own formal living room, formal dining room, large family room and separate eat in space in the kitchen. The ample sized galley style kitchen features granite countertops and all stainless steel appliances. Hosting family and friends over will be a breeze with the open living area and or bring the party to the wonderful fenced in backyard where you can have cookouts in privacy. And the end of the day you can retired to your extremely large master bedroom with dual vanity sinks and tiled walk in shower! The home sits near a quiet street deep in the Providence Lakes subdivision so very little traffic goes by the home and this location is perfect for working in Tampa or Brandon as it's just minutes to all of the shopping, dining, and nightlife that both cities have to offer as well as being close to the Brandon mall, Publix, 2 brand new theaters in Riverview and Brandon Regional Hospital. You can be in Tampa since it's just a few minutes to I-75, the crosstown Expressway and I-4 where you can easily get to USF, MacDill AFB, Busch Gardens, Disney World, Universal Studios, or all of the wonderful Championship sporting events that Tampa has to offer at Raymond James Stadium and Amalie Arena or spend the day boating or just relaxing on our world famous beaches. You'll love this feel of a 'REAL' neighborhood where the neighbors know each other! Make an appointment today to take a private tour of this beautiful home before it's gone!
Financial Considerations
Price:
$349,900
HOA Fee:
466
Tax Amount:
$1824.27
Price per SqFt:
$177.7
Tax Legal Description:
WATERMILL AT PROVIDENCE LAKES LOT 12 BLOCK E
Exterior Features
Lot Size:
6930
Lot Features:
In County, Landscaped, Near Public Transit, Sidewalk, Paved
Waterfront:
No
Parking Spaces:
N/A
Parking:
N/A
Roof:
Shingle
Pool:
No
Pool Features:
N/A
Interior Features
Bedrooms:
3
Bathrooms:
2
Heating:
Central, Electric
Cooling:
Central Air
Appliances:
Disposal, Dryer, Electric Water Heater, Range, Refrigerator, Washer, Water Softener
Furnished:
Yes
Floor:
Carpet, Ceramic Tile
Levels:
One
Additional Features
Property Sub Type:
Single Family Residence
Style:
N/A
Year Built:
1987
Construction Type:
Block, Stucco
Garage Spaces:
Yes
Covered Spaces:
N/A
Direction Faces:
Northwest
Pets Allowed:
Yes
Special Condition:
None
Additional Features:
Rain Gutters, Sidewalk
Additional Features 2:
Association must get a copy of any leases.
Map
- Address1922 BLUE SAGE CT
Featured Properties