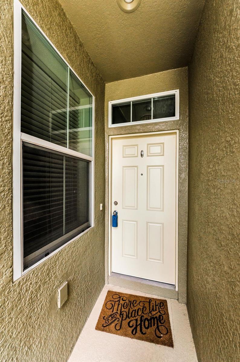
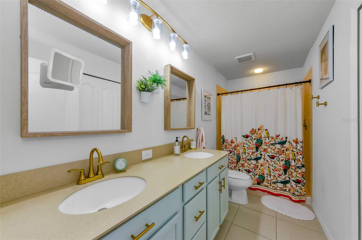
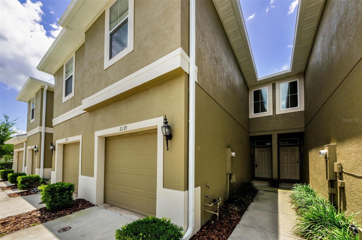
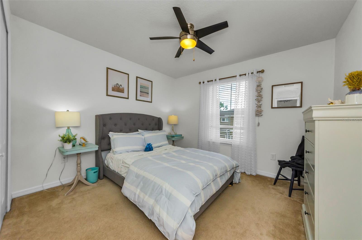
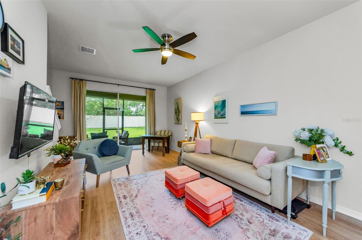
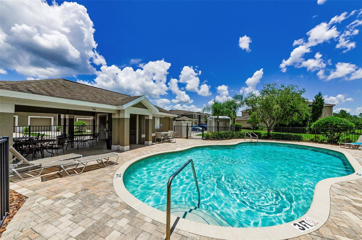
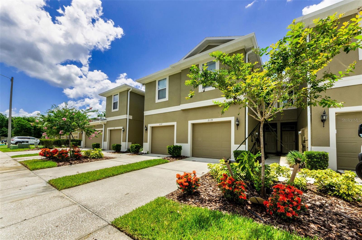
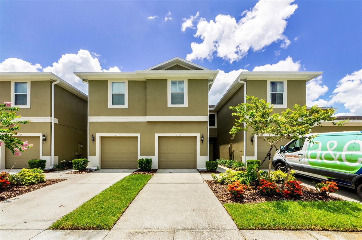
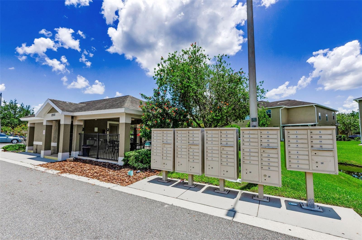
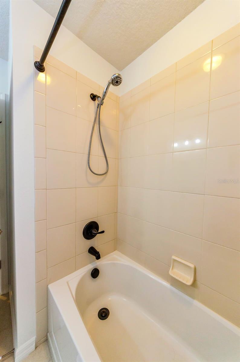
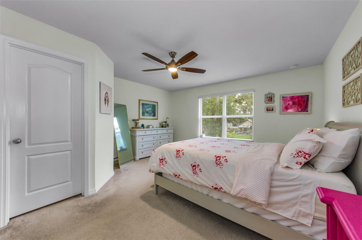
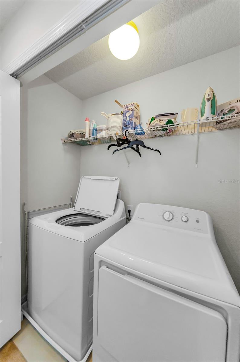
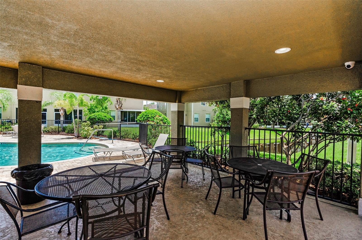
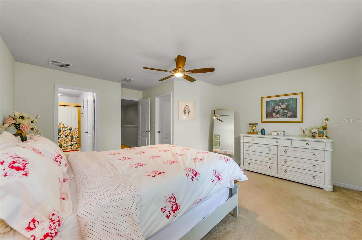
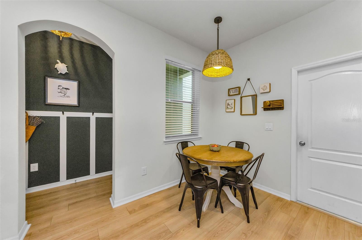
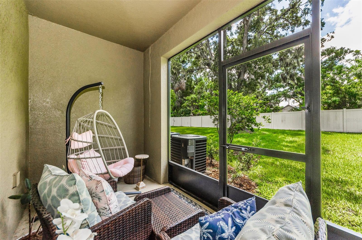
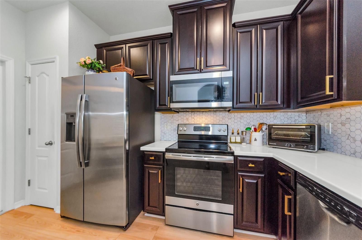
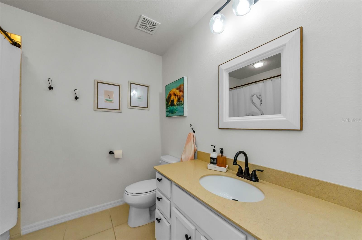
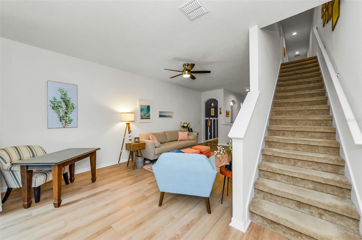
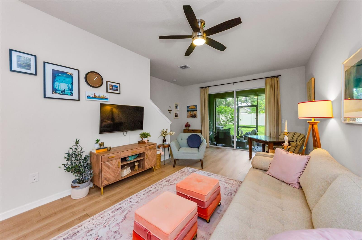
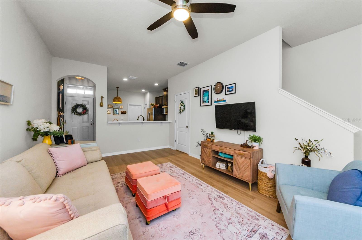
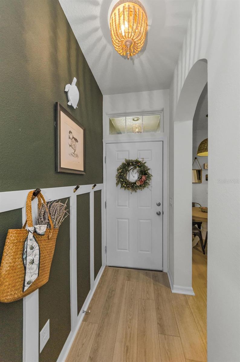
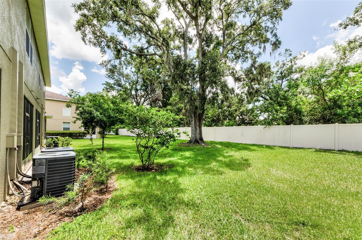
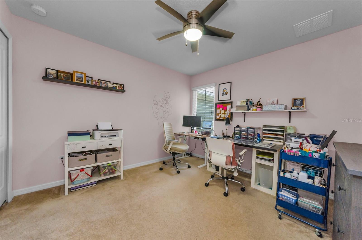
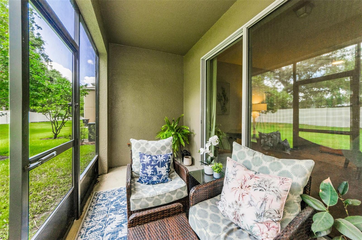
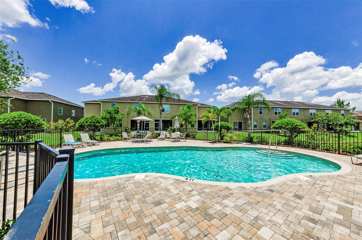
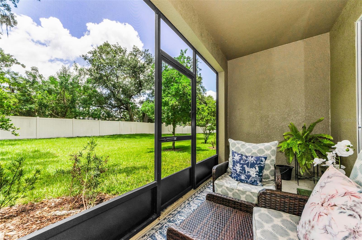
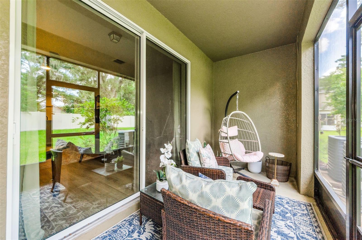
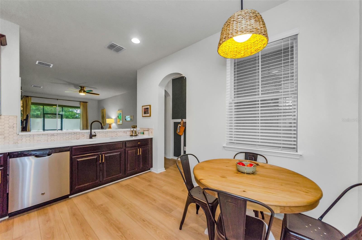
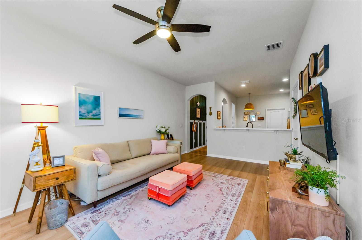
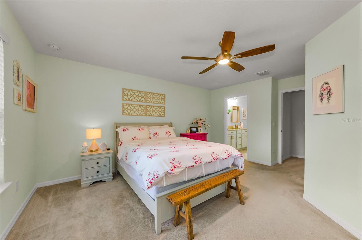
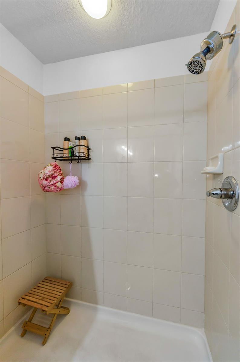
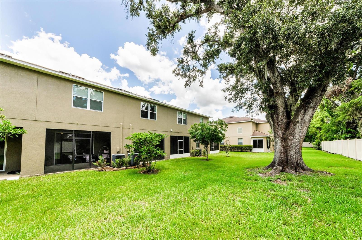
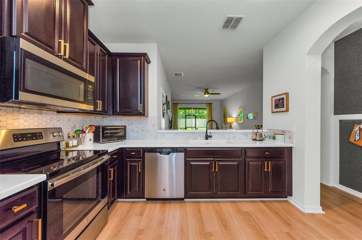
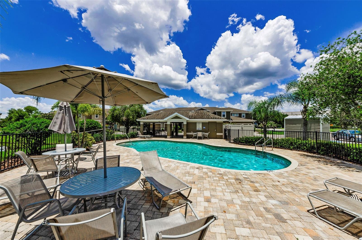
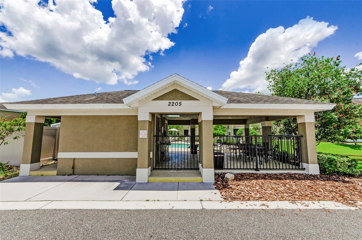
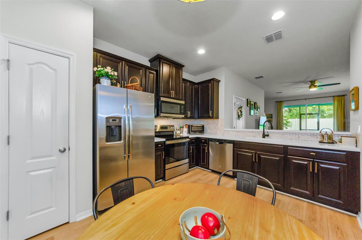
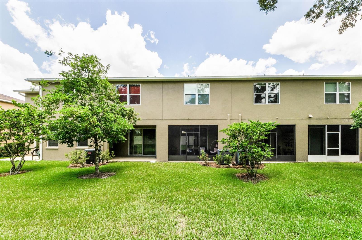
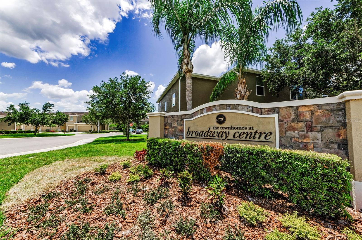
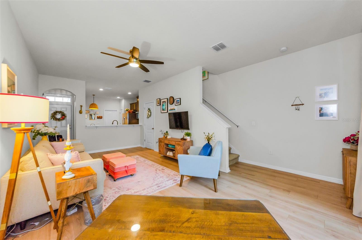
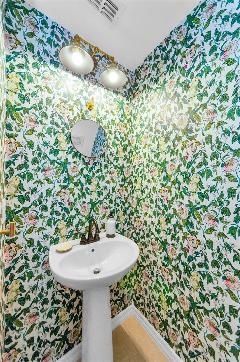
Active
2119 BROADWAY VIEW AVE
$279,950
Features:
Property Details
Remarks
PRICE REDUCTION!!!! Welcome to this beautifully updated and meticulously maintained 3-bedroom, 2.5-bath townhome—offering style, class, and functionality throughout! As you step inside, you’ll love the arched doorway leading to a spacious, open floor plan that flows seamlessly from the living area to the stylish chef’s kitchen. Featuring rich wood cabinetry, stainless steel appliances, solid surface countertops, a stunning backsplash, and a closet pantry, the kitchen is both elegant and highly functional. A cozy breakfast nook with a custom light fixture adds charm and warmth. The expansive living area is ideal for entertaining, with high ceilings and luxury vinyl plank flooring throughout. Step outside to your screened-in lanai—a covered patio overlooking lush green space and mature trees, perfect for relaxing in your own peaceful retreat. Upstairs, the primary suite offers a generous layout with a walk-in closet, ceiling fan, and a beautifully appointed en suite bath featuring a double vanity and separate linen closet. The laundry closet, complete with washer and dryer, is conveniently located just outside the primary bedroom. Two additional bedrooms include built-in closets, ceiling fans, and window treatments, and share a full bathroom with a tub/shower combo and stone countertop. Additional highlights include a one-car garage with automatic opener, and access to a community pool. The low HOA fee covers the roof and exterior paint every 7 years, adding even more peace of mind. Centrally located with easy access to I-75, shopping, restaurants, and top-rated schools—this townhome offers the perfect blend of location, lifestyle, and low-maintenance living. Schedule your private showing today—homes with this level of care and design don’t last long!
Financial Considerations
Price:
$279,950
HOA Fee:
222
Tax Amount:
$3370
Price per SqFt:
$182.26
Tax Legal Description:
BROADWAY CENTRE TOWNHOMES LOT 4 BLOCK 9
Exterior Features
Lot Size:
1474
Lot Features:
City Limits, Level, Sidewalk, Paved
Waterfront:
No
Parking Spaces:
N/A
Parking:
Driveway, Garage Door Opener, Ground Level
Roof:
Shingle
Pool:
No
Pool Features:
N/A
Interior Features
Bedrooms:
3
Bathrooms:
3
Heating:
Central, Electric
Cooling:
Central Air
Appliances:
Dishwasher, Disposal, Dryer, Electric Water Heater, Microwave, Range, Refrigerator, Washer
Furnished:
No
Floor:
Carpet, Luxury Vinyl, Tile
Levels:
Two
Additional Features
Property Sub Type:
Townhouse
Style:
N/A
Year Built:
2016
Construction Type:
Block, Stucco, Frame
Garage Spaces:
Yes
Covered Spaces:
N/A
Direction Faces:
North
Pets Allowed:
Yes
Special Condition:
None
Additional Features:
Rain Gutters, Sidewalk, Sliding Doors
Additional Features 2:
Buyer to verify lease restrictions with the HOA
Map
- Address2119 BROADWAY VIEW AVE
Featured Properties