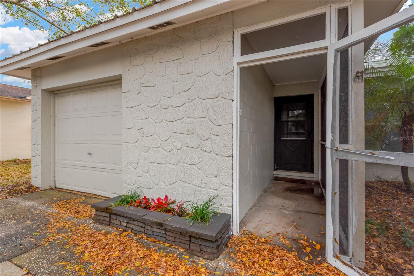
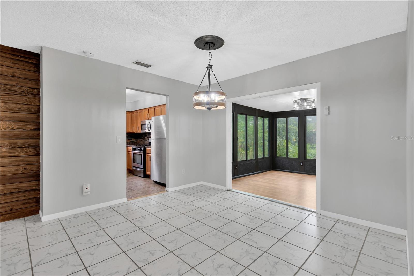
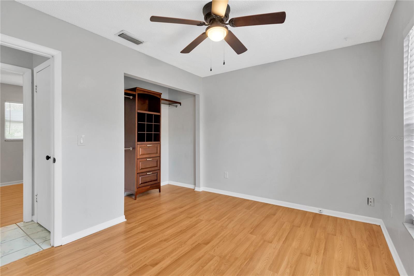
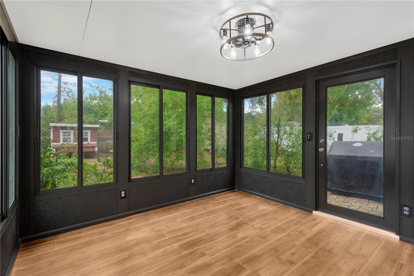
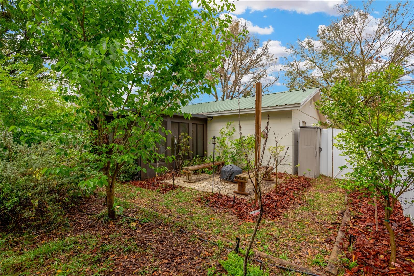
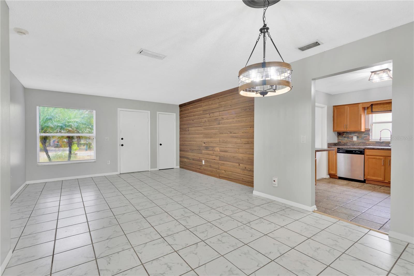
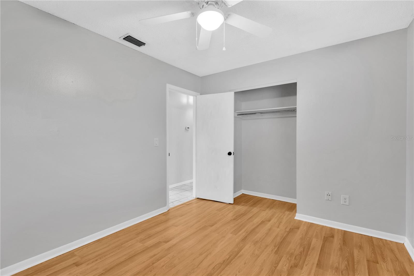
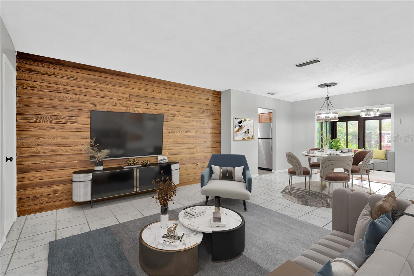
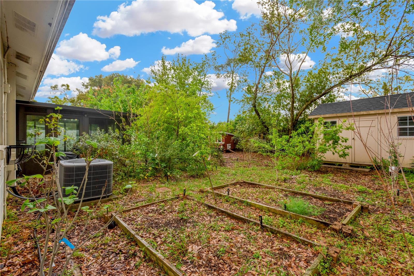
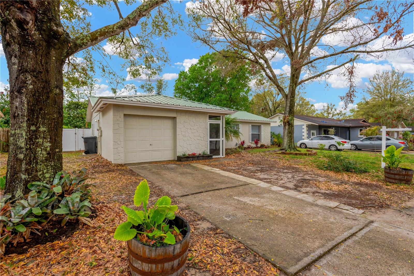
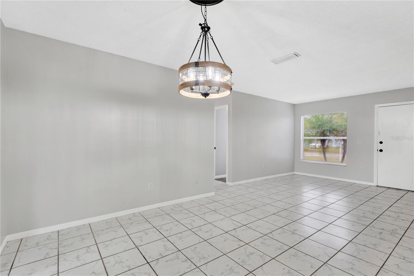
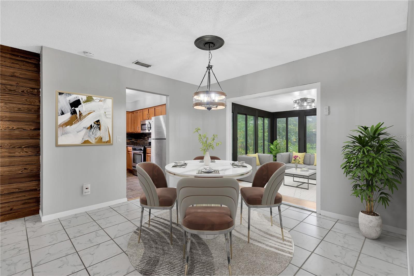
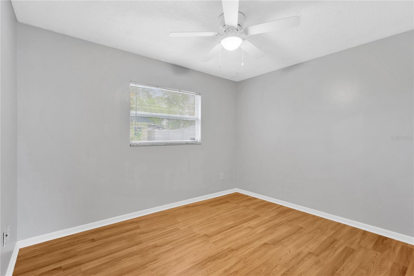
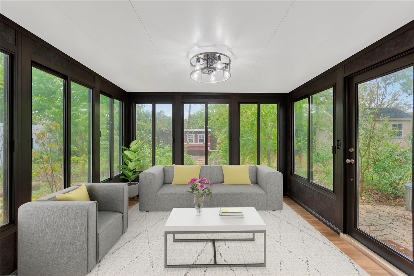
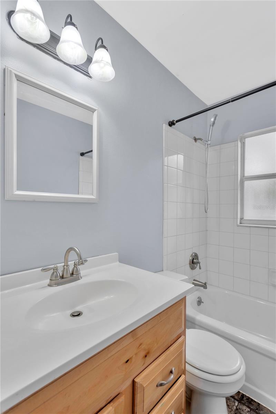
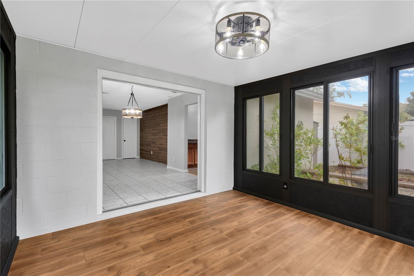
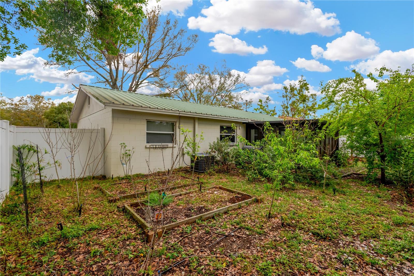
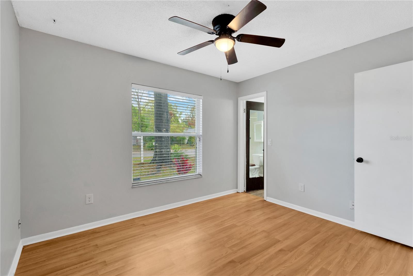
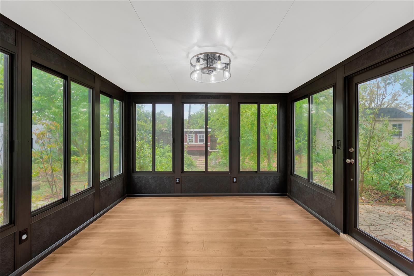
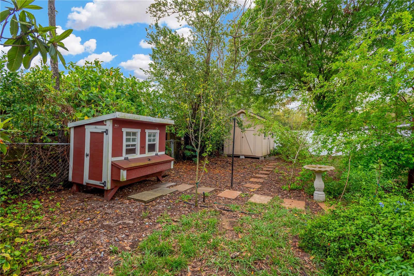
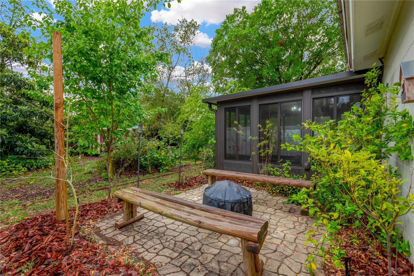
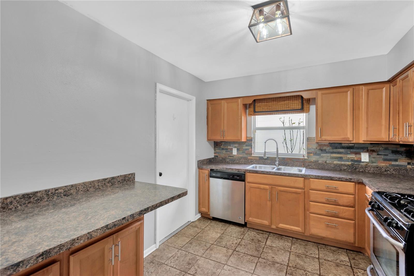
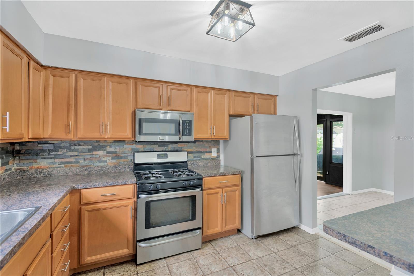
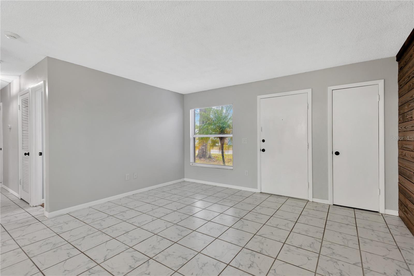
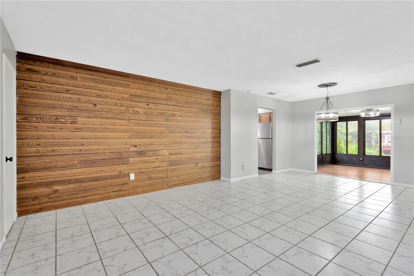
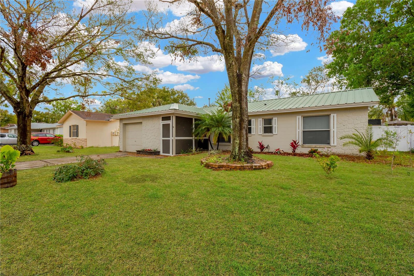
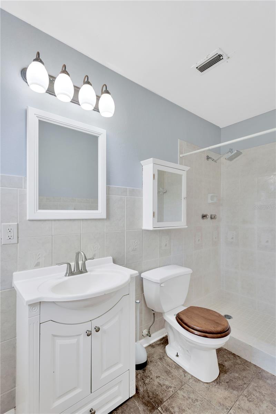

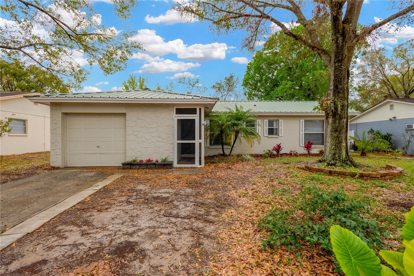
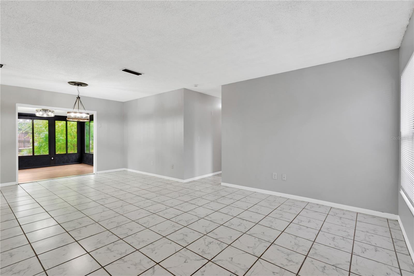
Pending
205 SHERYL LYNN DR
$329,700
Features:
Property Details
Remarks
Under contract-accepting backup offers. One or more photo(s) has been virtually staged. A hidden gem in the heart of Brandon, this beautifully maintained 3-bedroom, 2-bath home offers the perfect blend of charm, comfort, and convenience—with NO HOA or CDD! Step inside to discover a light-filled space with no carpet in sight—just warm laminate flooring throughout. The modern kitchen shines with newer cabinets, sleek countertops, and stainless steel appliances, making it a joy to cook and gather in. Flowing seamlessly from the dining area, the expansive Florida room is a true retreat—perfect for morning coffee, evening cocktails, or simply soaking in panoramic views of the lush backyard. The rear porch was professionally enclosed and seamlessly integrated into the home, adding an additional 144 sq. ft. of heated and cooled space (buyer to verify measurements). With fruit trees, a garden area, and a full privacy fence, this sprawling outdoor space is ideal for entertaining, playing, or even adding a pool. Located in a prime central location, you're just 15 miles from downtown Tampa, moments from Brandon Mall, top restaurants, and major highways for easy access to everything you need. This is more than just a house—it’s a place to plant roots, make memories, and truly call your own. Schedule your private tour today.
Financial Considerations
Price:
$329,700
HOA Fee:
N/A
Tax Amount:
$3167
Price per SqFt:
$305.84
Tax Legal Description:
CASA DE SOL LOT 12 BLK 1
Exterior Features
Lot Size:
6890
Lot Features:
N/A
Waterfront:
No
Parking Spaces:
N/A
Parking:
N/A
Roof:
Metal
Pool:
No
Pool Features:
N/A
Interior Features
Bedrooms:
3
Bathrooms:
2
Heating:
Central
Cooling:
Central Air
Appliances:
Dishwasher, Dryer, Microwave, Range, Refrigerator, Washer
Furnished:
No
Floor:
Ceramic Tile, Laminate
Levels:
One
Additional Features
Property Sub Type:
Single Family Residence
Style:
N/A
Year Built:
1974
Construction Type:
Block
Garage Spaces:
Yes
Covered Spaces:
N/A
Direction Faces:
North
Pets Allowed:
Yes
Special Condition:
None
Additional Features:
Garden, Irrigation System, Sidewalk, Storage
Additional Features 2:
N/A
Map
- Address205 SHERYL LYNN DR
Featured Properties