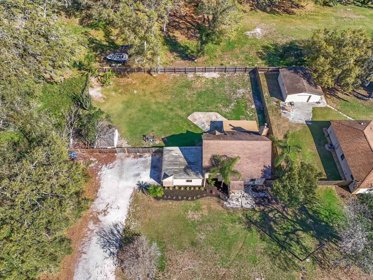
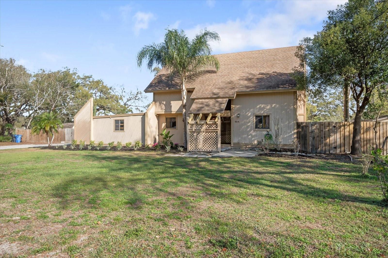
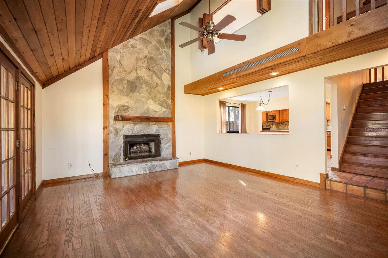
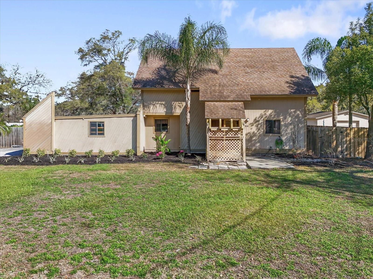
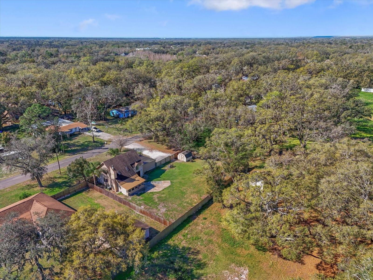
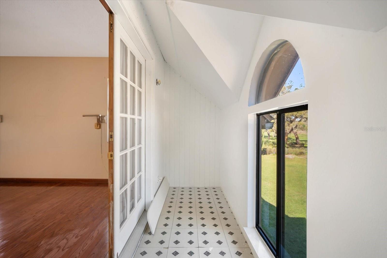
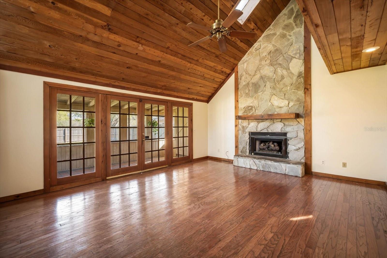
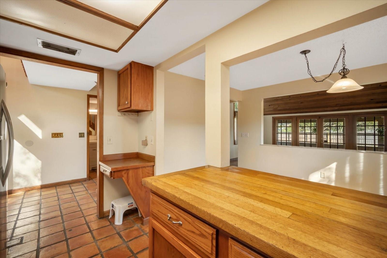
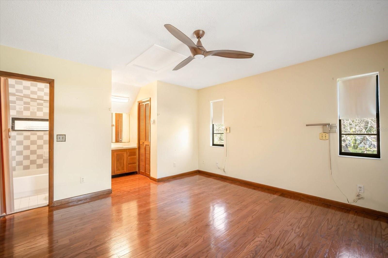
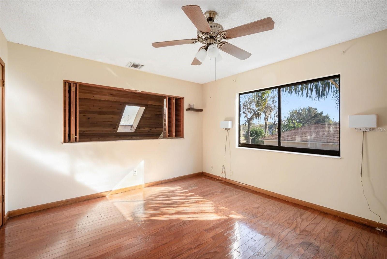
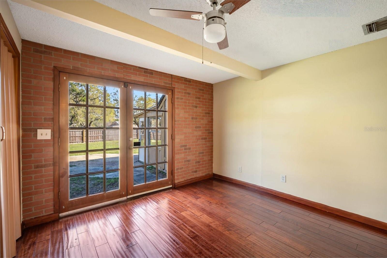
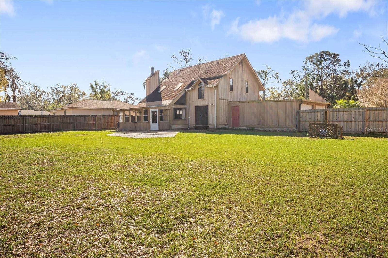
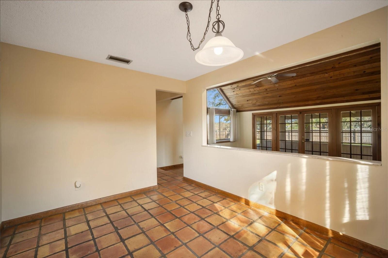
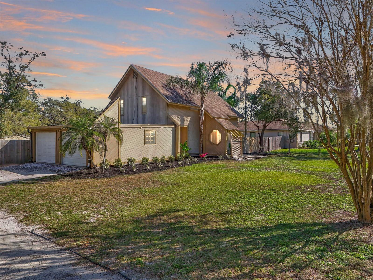
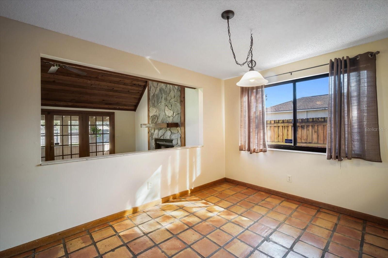
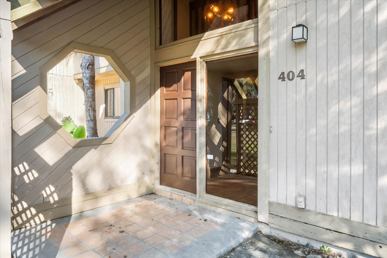
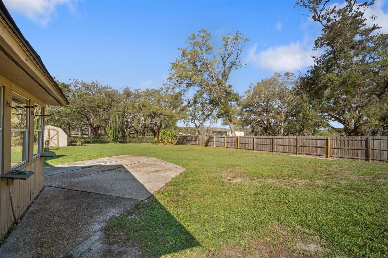
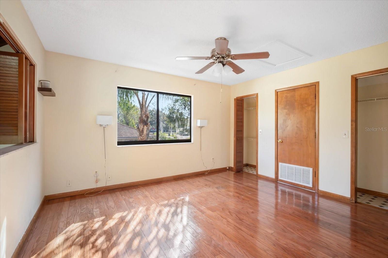
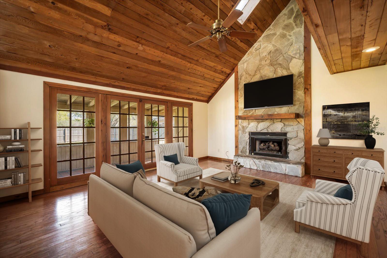
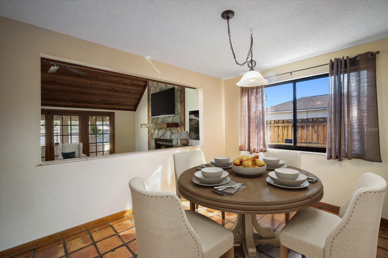
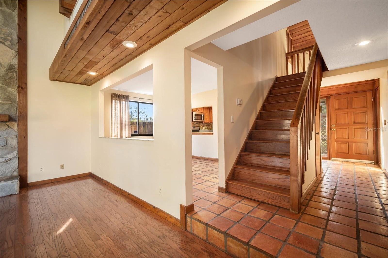
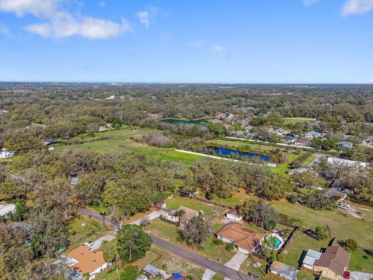
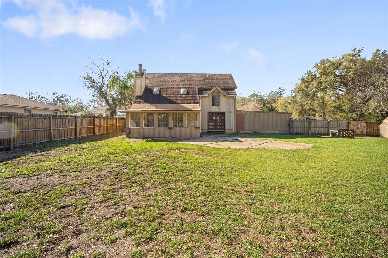
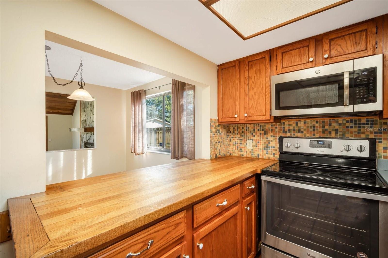
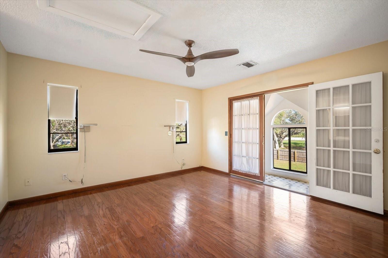
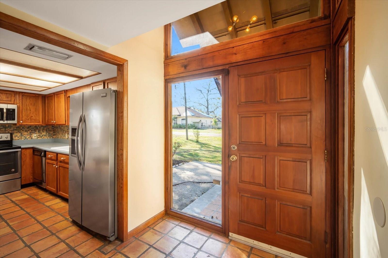
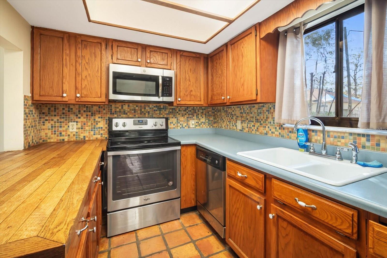
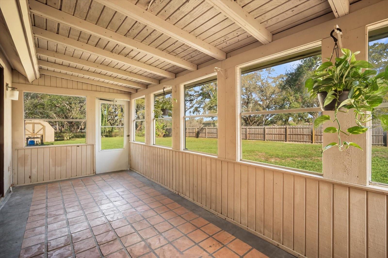
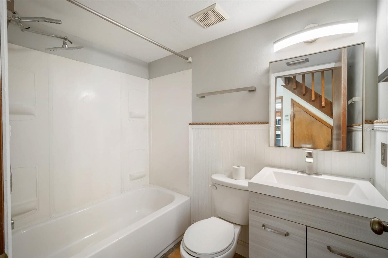
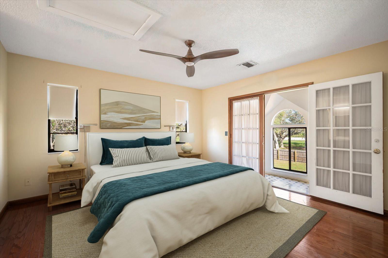
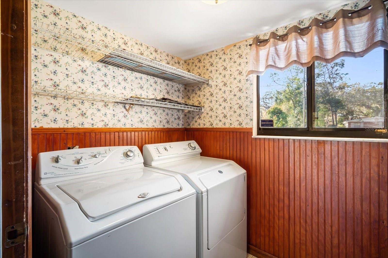
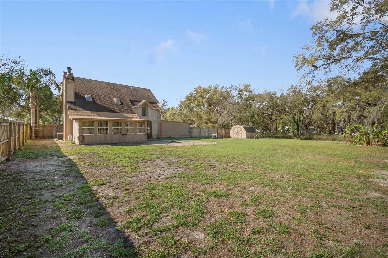
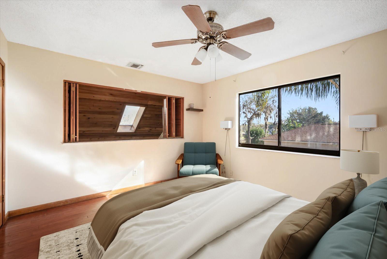
Active
404 CRAFT RD
$375,000
Features:
Property Details
Remarks
One or more photo(s) has been virtually staged. Charming Country-Style Living in Brandon – No HOA .42 ACRE! Discover the perfect blend of space, comfort, and convenience in this beautiful two-story home on an oversized .42 acre, fully fenced lot in Brandon. If you’re looking for room to breathe while staying close to everything, this home delivers with its inviting layout, unique features, and country charm in Brandon! Step inside to a warm and welcoming living space, where soaring ceilings and rich Bruce Engineered Hardwood Flooring create a stylish yet cozy atmosphere. A stunning stone gas fireplace serves as the focal point of the living room, complemented by wood-paneled ceilings that add character and charm. French doors lead from the living space to the sunroom, a bright and relaxing space perfect for enjoying your morning coffee or unwinding in the evening. The thoughtfully designed kitchen is both functional and ideal for entertaining, featuring built-in chopping block countertops and a buffet pass-through to the dining room, making it easy to serve meals and gather with friends and family. Whether you're hosting a dinner party or enjoying a casual weeknight meal, this space is designed for effortless living. On the first floor, you'll find a versatile bedroom with French doors leading directly to the backyard, making it a great option for guests, a private home office, or even a playroom. A full bathroom and a laundry room are also conveniently located on the first floor, adding to the home’s functionality. Upstairs, the primary suite is a true retreat, offering plenty of space to relax and unwind. This sunny and spacious bedroom features an additional flex space—ideal for a reading nook, yoga corner, or personal lounge. The separate vanity area makes getting ready a breeze, adding an extra touch of convenience. The secondary upstairs bedroom overlooks the living area below, providing an open and inviting feel while maintaining privacy. This home is equipped with two-zoned HVAC systems, ensuring energy efficiency and comfort throughout the seasons. Outside, the expansive backyard offers endless possibilities. Whether you want to create a lush garden, add a fire pit for cozy gatherings, or simply let pets and little ones run free, you’ll love having this fully fenced private space to enjoy. A patio area provides the perfect setting for outdoor dining and relaxing, while the shed offers additional storage for tools, equipment, or hobby supplies. Located just minutes from all that Brandon has to offer, this home provides easy access to shopping and dining along Bloomingdale Avenue, as well as quick routes to US-301 and I-75, making commutes a breeze. Enjoy the best of both worlds—peaceful country-style living without sacrificing convenience. Don’t miss your chance to own this one-of-a-kind home! Schedule your showing today! * Seller will add NEW roof on by closing *
Financial Considerations
Price:
$375,000
HOA Fee:
N/A
Tax Amount:
$5382.95
Price per SqFt:
$225.36
Tax Legal Description:
TRACT BEG 273.52 FT W OF NE COR OF SE 1/4 OF SW 1/4 & RUN W 131 FT S 166.29 FT E 131 FT & N 166.29 FT TO BEG LESS S 25 FT FOR RD
Exterior Features
Lot Size:
18471
Lot Features:
N/A
Waterfront:
No
Parking Spaces:
N/A
Parking:
Garage Faces Side
Roof:
Shingle
Pool:
No
Pool Features:
N/A
Interior Features
Bedrooms:
3
Bathrooms:
2
Heating:
Central, Electric
Cooling:
Central Air
Appliances:
Dishwasher, Microwave, Range, Refrigerator
Furnished:
No
Floor:
Hardwood, Tile
Levels:
Two
Additional Features
Property Sub Type:
Single Family Residence
Style:
N/A
Year Built:
1985
Construction Type:
Frame
Garage Spaces:
Yes
Covered Spaces:
N/A
Direction Faces:
South
Pets Allowed:
Yes
Special Condition:
None
Additional Features:
French Doors
Additional Features 2:
N/A
Map
- Address404 CRAFT RD
Featured Properties