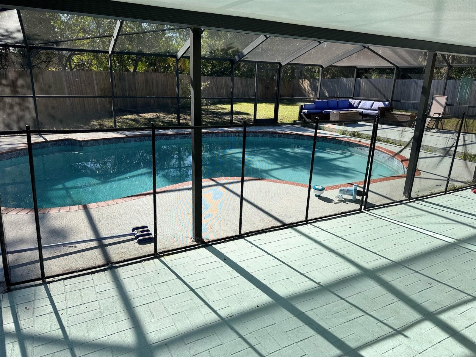
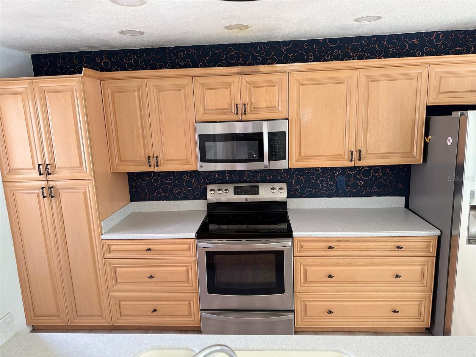
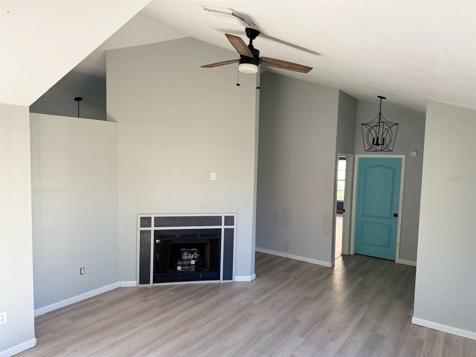
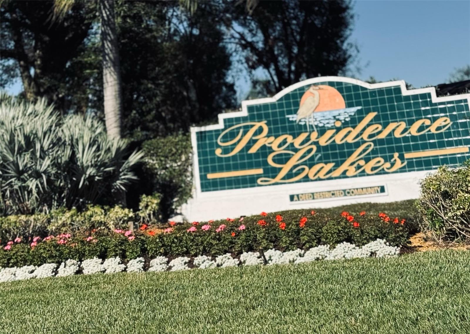
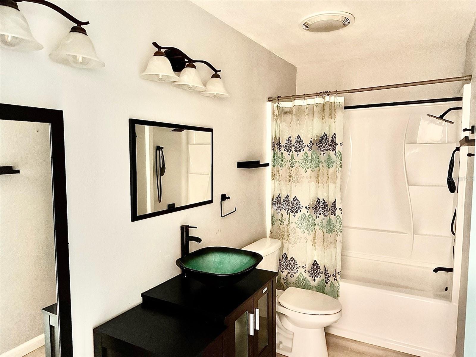
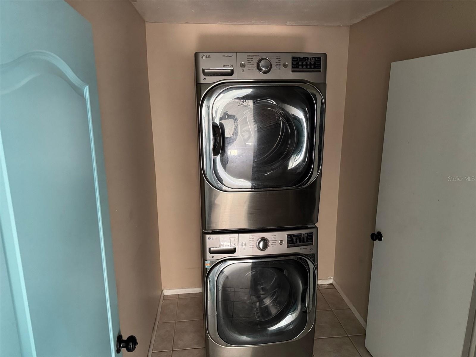
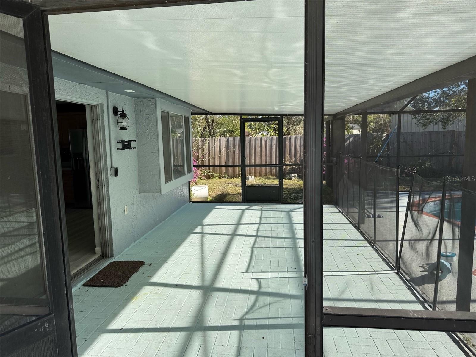
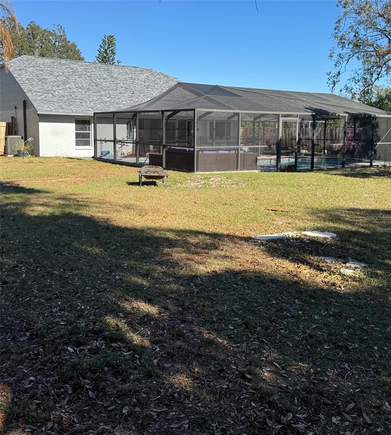
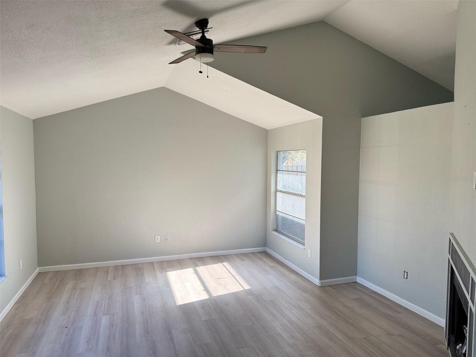
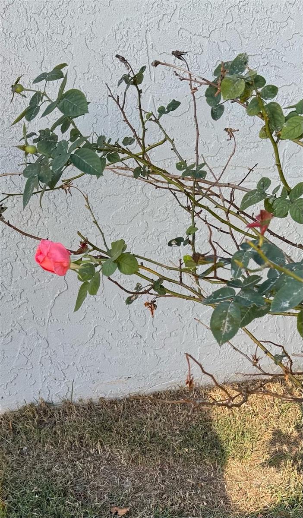
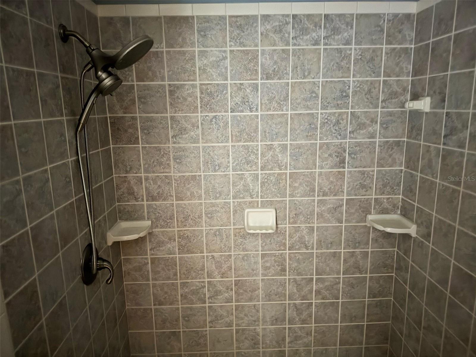
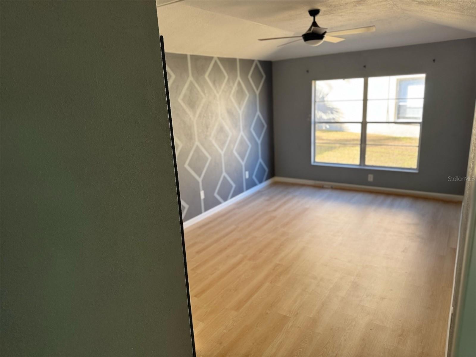
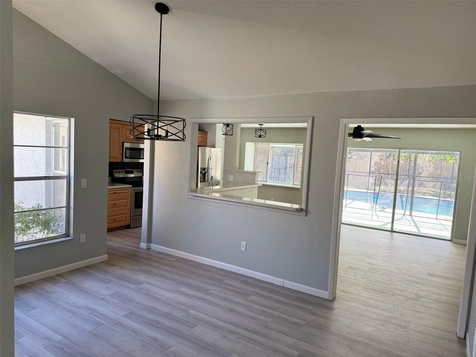
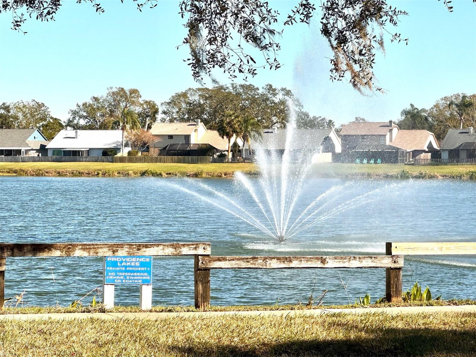
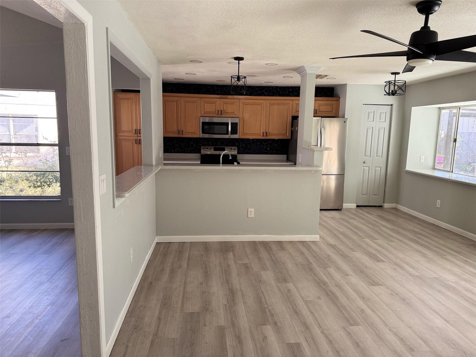
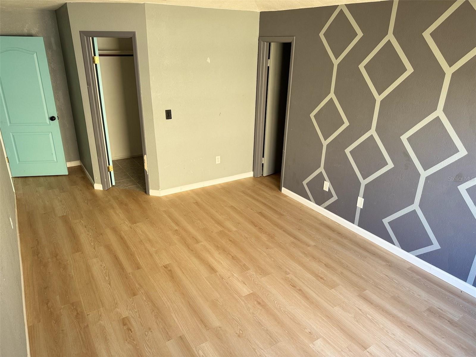
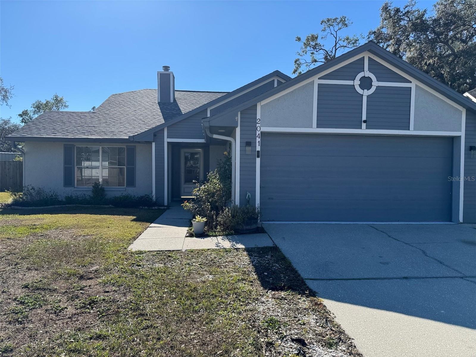
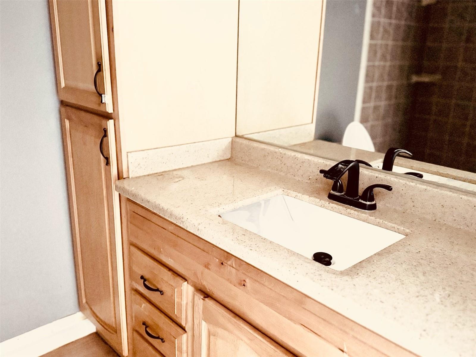
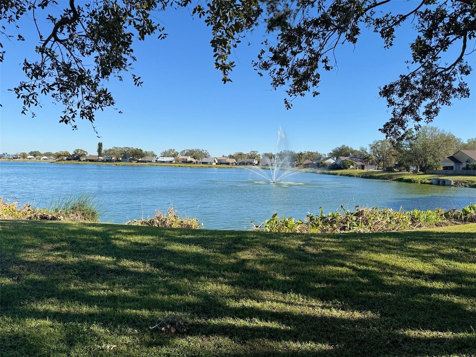
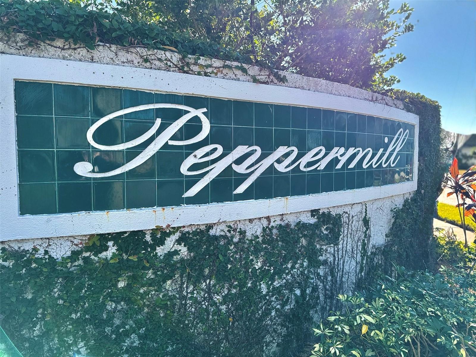
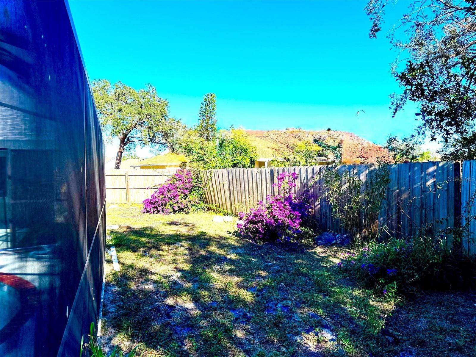
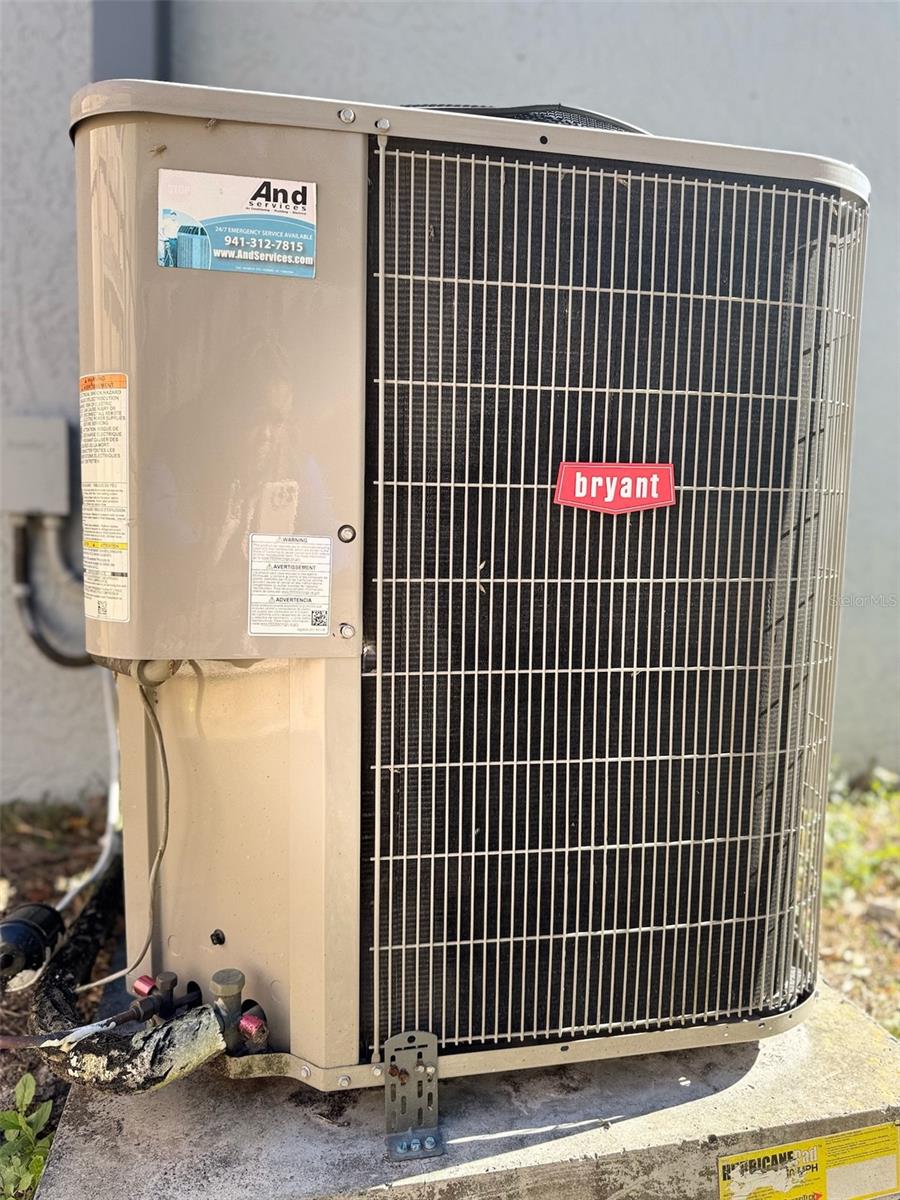
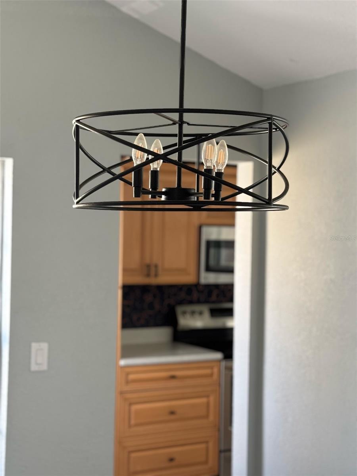
Active
2041 SHADOW PINE DR
$439,000
Features:
Property Details
Remarks
Stunning Pool Home in Providence Lakes, South Brandon! Located in the Sought-After Community of Peppermill Lakes. No Hurricane Damage! This beautifully updated home is centrally located near Downtown Tampa, offering easy access to nearby restaurants, shopping, attractions, and entertainment. Enjoy the convenience of quick commutes with easy access to Interstate 75 and Interstate 4. Waiting for Its New Owners! Featuring upgrades throughout, this home boasts LVP flooring, upgraded light fixtures, and newer ceilings. The kitchen and bathrooms have been updated, along with the resurfaced pool, bedroom interior doors, and crown molding. Enjoy beautiful lakes nearby and natural lighting throughout the house. Spacious and Functional Layout: The split floor plan offers plenty of privacy and a natural flow, with a separate eating area. All bedrooms have walk-in closets. Outdoor Entertaining: Step outside to the screened-in lanai that leads to the inground pool area, perfect for entertaining or for playing and family gatherings, offering plenty of space inside and out. Important Updates: Newer roof, HVAC system, and ducts. Freshly painted with newer screen panels in the lanai.
Financial Considerations
Price:
$439,000
HOA Fee:
34
Tax Amount:
$5569
Price per SqFt:
$245.66
Tax Legal Description:
PEPPERMILL AT PROVIDENCE LAKES LOT 43 BLOCK B
Exterior Features
Lot Size:
11765
Lot Features:
Level, Sidewalk, Paved
Waterfront:
No
Parking Spaces:
N/A
Parking:
Driveway, Garage Door Opener
Roof:
Shingle
Pool:
Yes
Pool Features:
Child Safety Fence, Screen Enclosure
Interior Features
Bedrooms:
3
Bathrooms:
2
Heating:
Central, Electric
Cooling:
Central Air
Appliances:
Dishwasher, Disposal, Dryer, Electric Water Heater, Microwave, Range, Range Hood, Refrigerator, Washer
Furnished:
Yes
Floor:
Luxury Vinyl
Levels:
One
Additional Features
Property Sub Type:
Single Family Residence
Style:
N/A
Year Built:
1986
Construction Type:
Block, Stucco
Garage Spaces:
Yes
Covered Spaces:
N/A
Direction Faces:
Northeast
Pets Allowed:
Yes
Special Condition:
None
Additional Features:
Rain Gutters, Sidewalk
Additional Features 2:
Please confirm with the HOA on leasing restrictions. Buyer/Buyer's agent to verify
Map
- Address2041 SHADOW PINE DR
Featured Properties