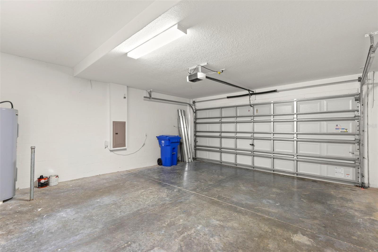
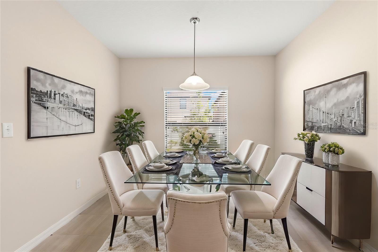
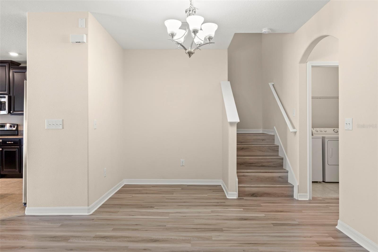
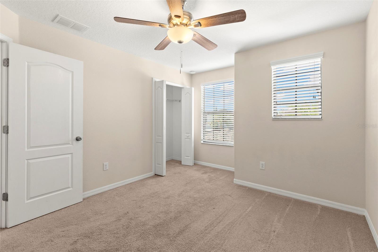
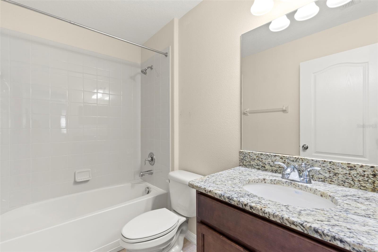
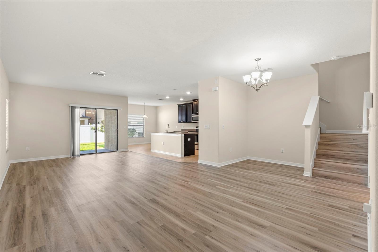
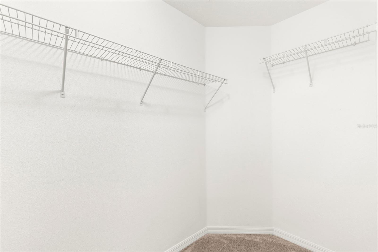
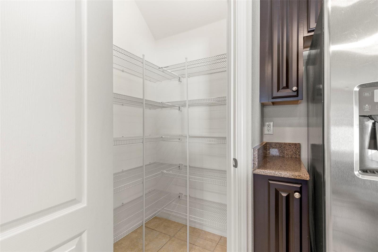
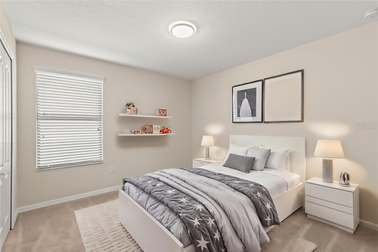
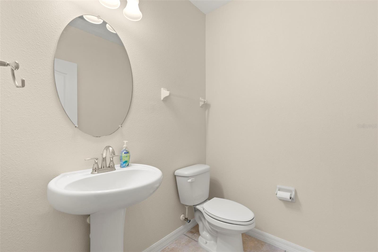
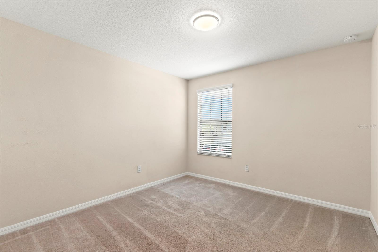
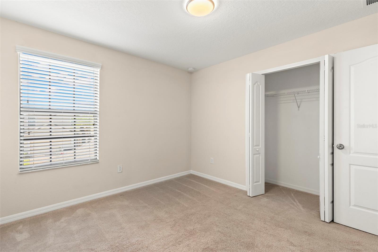
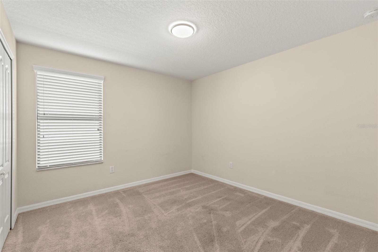
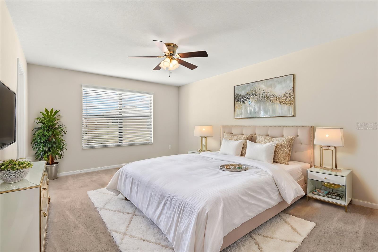
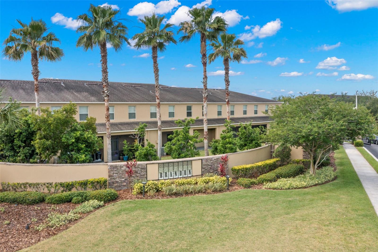
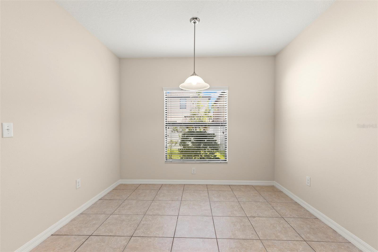
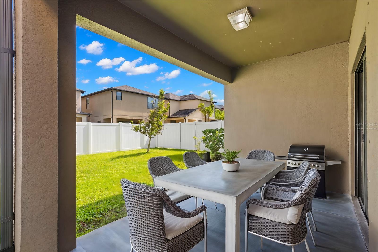
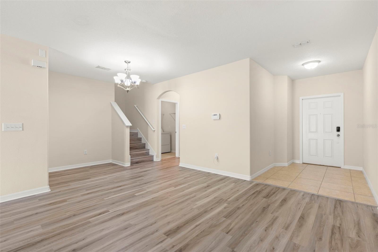
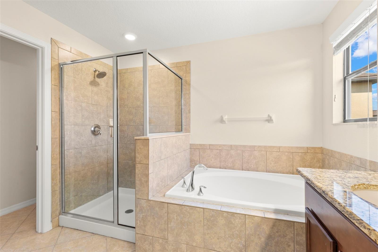
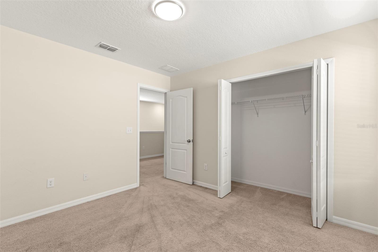
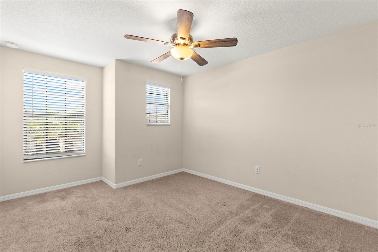
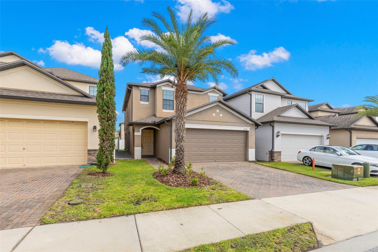
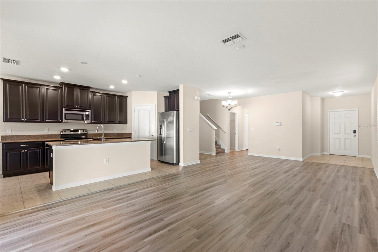
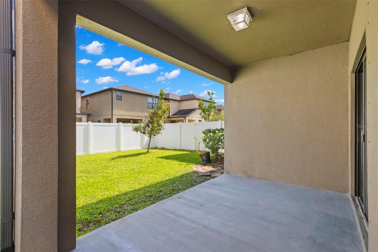
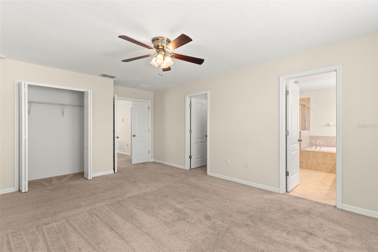
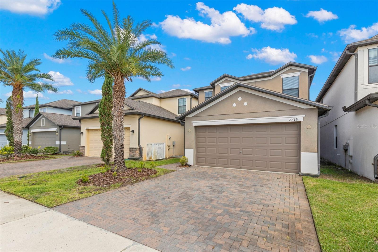
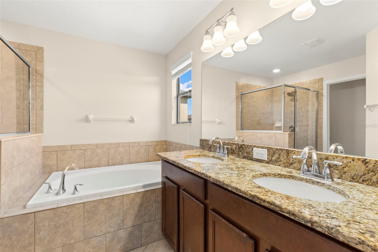
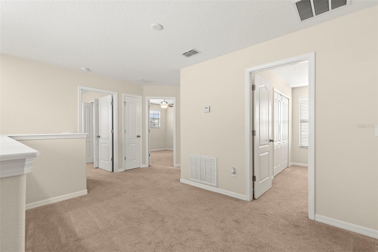
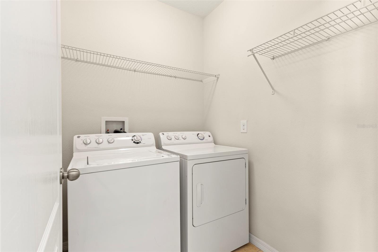
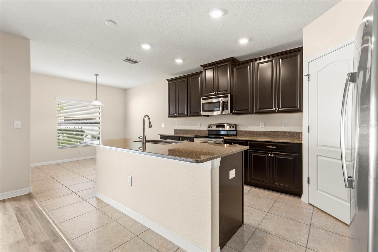
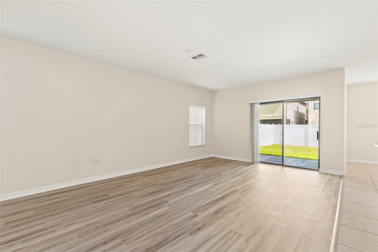
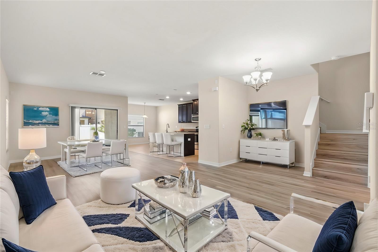
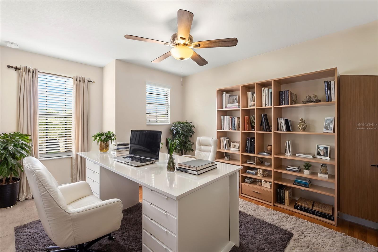
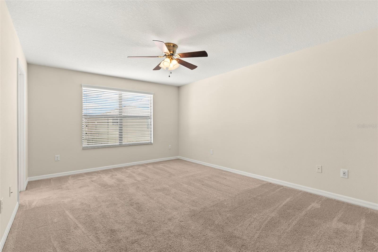
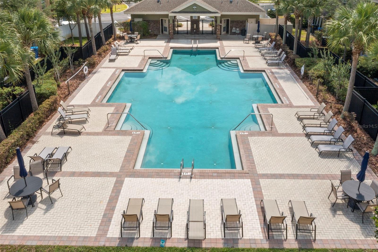
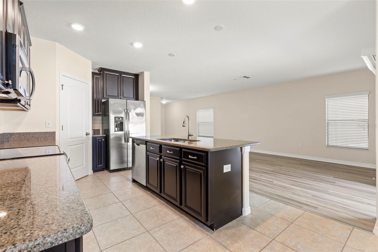
Active
2719 GARDEN FALLS DR
$415,900
Features:
Property Details
Remarks
One or more photo(s) has been virtually staged. FOR RENT OR FOR SALE! Discover the perfect combination of style, comfort, and convenience in this exquisite 4-bedroom, 2.5-bathroom home located in the desirable Brandon area. This beautifully designed property offers a spacious and welcoming layout that is ideal for both entertaining and everyday living. Key Features: Spacious Interiors: This home spans over 2,000 square feet, featuring a large living room, a formal dining area, and a cozy den, perfect for family gatherings and relaxation. Modern Kitchen: A culinary delight, the kitchen boasts granite countertops, stainless steel appliances, a functional center island, and extensive cabinet storage. Luxurious Master Suite: The master bedroom is a private retreat with a walk-in closet and an en-suite bathroom equipped with dual vanities and a soaking tub. Comfortable Bedrooms: Three additional bedrooms provide ample space for family, guests, or home office setups, all serviced by 1.5 additional bathrooms. Outdoor Living: Enjoy the beautifully landscaped backyard with a covered patio area, ideal for outdoor dining and leisure under the sunny Florida sky. Prime Location: Nestled in a sought-after neighborhood, the home is conveniently close to top-rated schools, shopping, dining, and has easy access to major highways for quick commutes. Schedule your viewing today and take the first step towards making this beautiful house your new home!
Financial Considerations
Price:
$415,900
HOA Fee:
185
Tax Amount:
$6362
Price per SqFt:
$193.8
Tax Legal Description:
BRANDON POINTE PHASE 3 PARCEL 107 LOT 28 BLOCK 31
Exterior Features
Lot Size:
3410
Lot Features:
Landscaped, Sidewalk
Waterfront:
No
Parking Spaces:
N/A
Parking:
Driveway, Garage Door Opener
Roof:
Shingle
Pool:
No
Pool Features:
N/A
Interior Features
Bedrooms:
4
Bathrooms:
3
Heating:
Central
Cooling:
Central Air
Appliances:
Dishwasher, Disposal, Dryer, Electric Water Heater, Exhaust Fan, Microwave, Range, Refrigerator, Washer
Furnished:
Yes
Floor:
Carpet, Ceramic Tile, Luxury Vinyl
Levels:
Two
Additional Features
Property Sub Type:
Single Family Residence
Style:
N/A
Year Built:
2015
Construction Type:
Block, Stucco
Garage Spaces:
Yes
Covered Spaces:
N/A
Direction Faces:
South
Pets Allowed:
Yes
Special Condition:
None
Additional Features:
Irrigation System, Rain Gutters, Sidewalk, Sliding Doors
Additional Features 2:
Buyer to verify with HOA
Map
- Address2719 GARDEN FALLS DR
Featured Properties