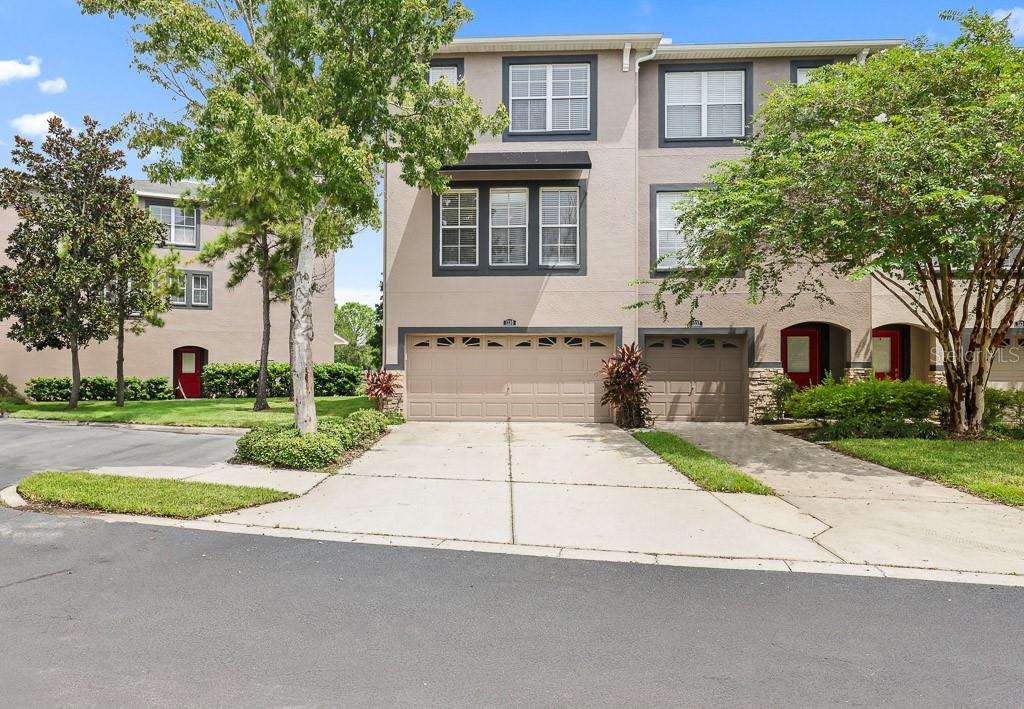






























Active
1330 SALEM ORCHARD LN
$315,000
Features:
Property Details
Remarks
Welcome to Lake Brandon, a peaceful and private gated community that is the perfect place to call home. Nestled in a serene and beautifully landscaped setting, this stunning 3-story home, featuring 3 bedrooms, 3.5 bathrooms, and just under 2,000 square feet of living space. As you enter the home, you'll be greeted by a first-floor bedroom with an en-suite bathroom, perfect for guests or as a private home office. Ascend to the second floor and you'll find the heart of the home, featuring a sprawling kitchen and huge living room, perfect for entertaining guests or relaxing with family. The gourmet kitchen boasts granite countertops, ample cabinet space and serene water views of the ponds surrounding the community, making it the perfect space for preparing meals and creating lasting memories with loved ones. On the third floor, you'll find the remaining two bedrooms, each with its own en-suite bathroom, providing ultimate privacy and comfort. As a resident of this gated community, you'll have access to the community pool and the peace of mind that comes with having the exterior and grounds maintenance taken care of by the HOA. This home is perfect for those seeking luxury, comfort, and convenience in a peaceful and private community. Don't miss out on the opportunity to make this stunning townhome your new home. Contact us today to schedule a tour!
Financial Considerations
Price:
$315,000
HOA Fee:
405
Tax Amount:
$4656.07
Price per SqFt:
$157.89
Tax Legal Description:
LAKE BRANDON PARCEL 113 LOT 1 BLOCK 16
Exterior Features
Lot Size:
1734
Lot Features:
N/A
Waterfront:
Yes
Parking Spaces:
N/A
Parking:
Driveway, Garage Door Opener, Guest
Roof:
Shingle
Pool:
No
Pool Features:
N/A
Interior Features
Bedrooms:
3
Bathrooms:
4
Heating:
Central, Electric
Cooling:
Central Air
Appliances:
Dishwasher, Disposal, Dryer, Electric Water Heater, Microwave, Range, Refrigerator, Washer
Furnished:
No
Floor:
Ceramic Tile, Laminate, Luxury Vinyl
Levels:
Three Or More
Additional Features
Property Sub Type:
Townhouse
Style:
N/A
Year Built:
2006
Construction Type:
Block, Stucco, Wood Frame
Garage Spaces:
Yes
Covered Spaces:
N/A
Direction Faces:
Southwest
Pets Allowed:
Yes
Special Condition:
None
Additional Features:
Lighting, Sidewalk, Sliding Doors
Additional Features 2:
Buyer or buyer's agent to confirm and verify HOA/CDD fees and regulations.
Map
- Address1330 SALEM ORCHARD LN
Featured Properties