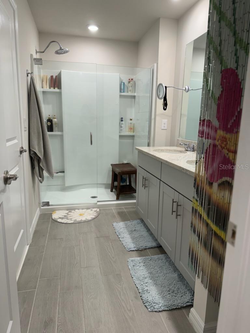
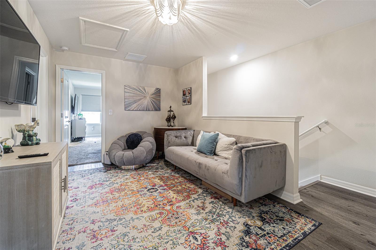
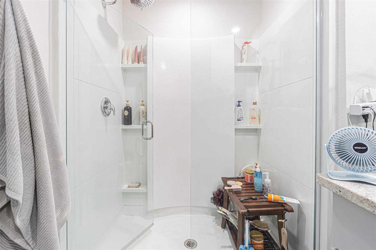
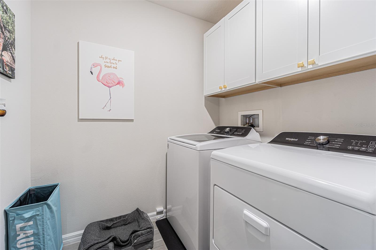
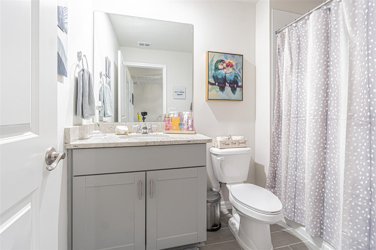
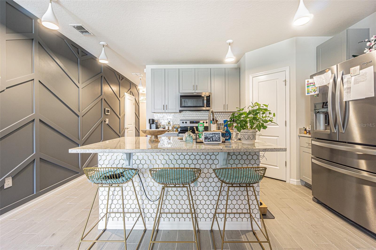
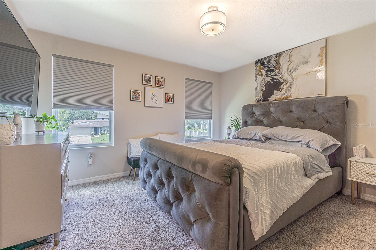
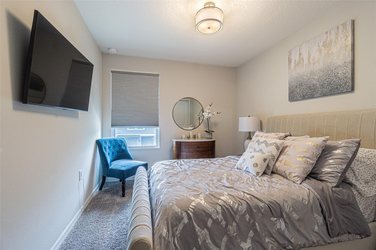
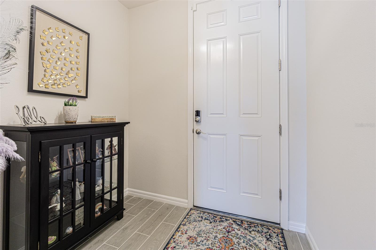
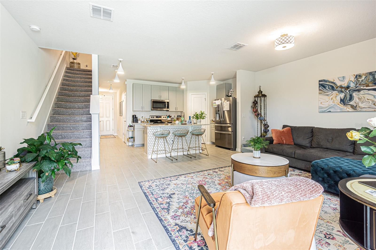
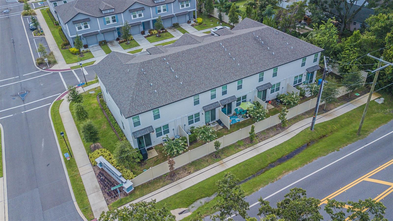
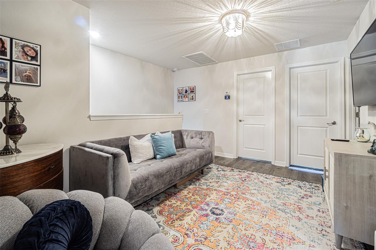
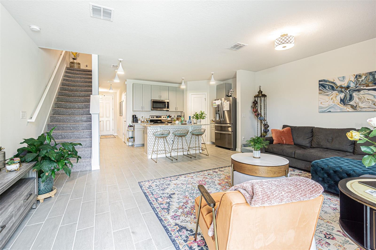
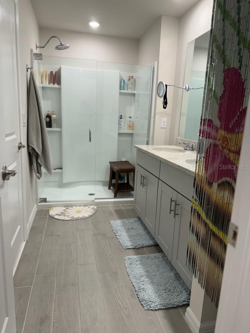
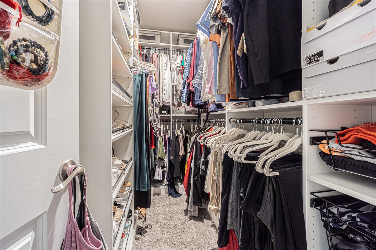
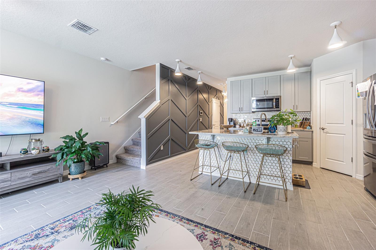
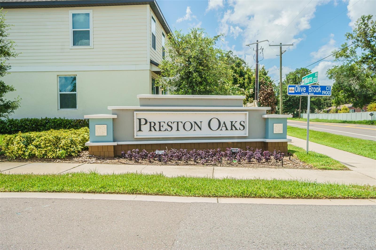
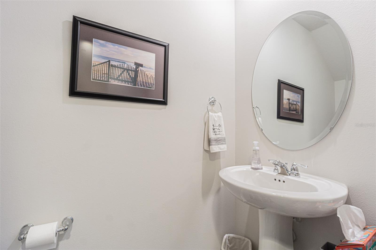
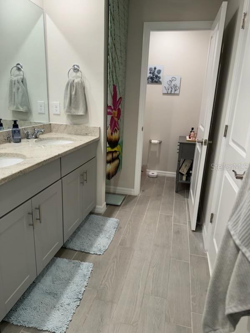
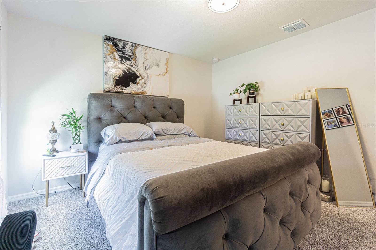
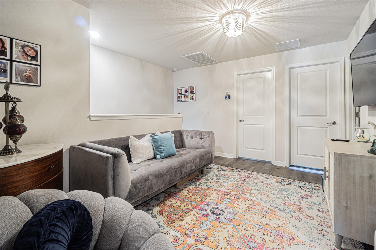
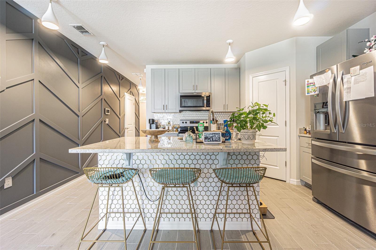
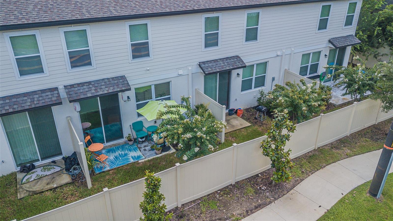
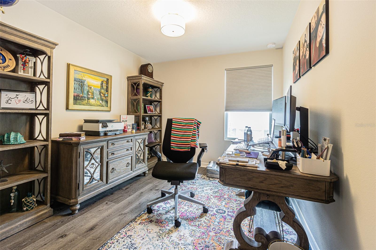
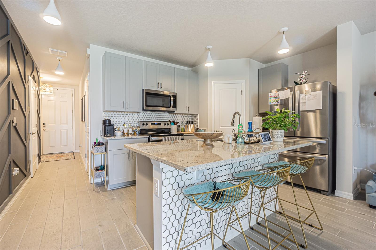
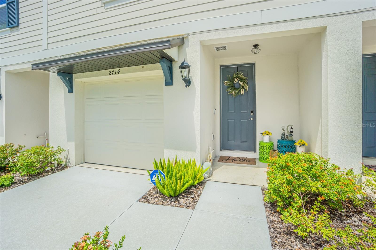
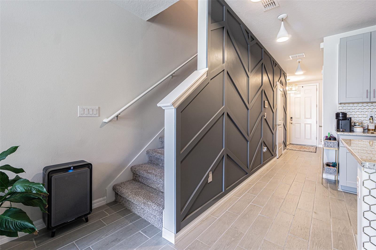
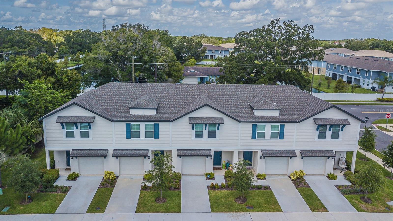
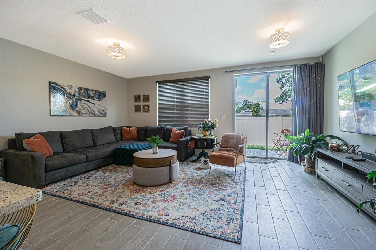
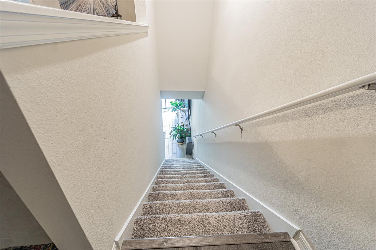
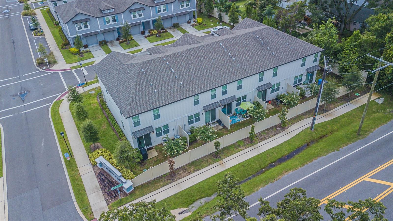
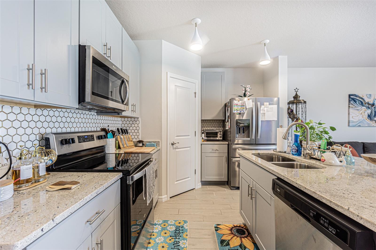
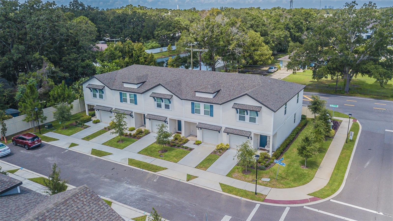
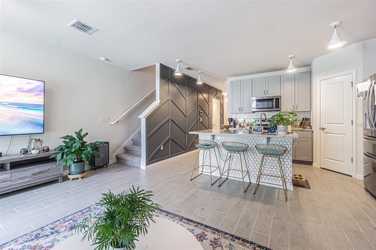
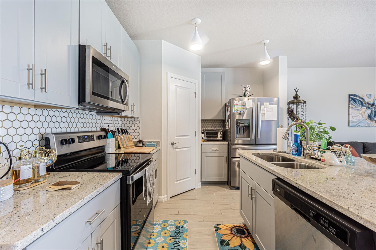
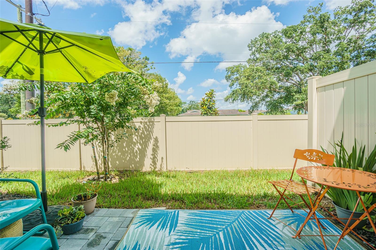
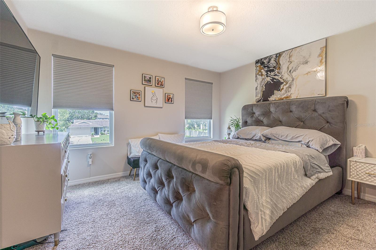
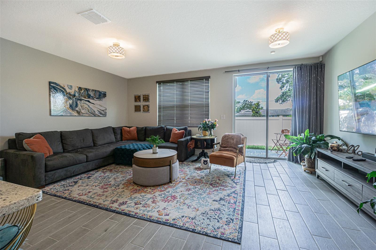
Active
2714 CHESTNUT CREEK PL
$329,900
Features:
Property Details
Remarks
This energy-efficient, google nest smart home offers 3 bedrooms, 2.5 baths, large family room, a loft, and an oversized 1 car. The garage features a quiet garage door opener. This home has LOTS of major upgrades. Features a beautiful crown molding wood accent wall, upgraded washable freshly wall paint, tile plank flooring throughout the wet and main area, luxury vinyl plank upstairs, brand new upgraded carpet in all bedrooms, upgraded light fixtures throughout, custom curtain with custom rods, upgraded door handles throughout and california closets in every closet. The kitchen offers a kitchen island with backsplash, water filtration/softener system - Kinetico throughout the entire home, stainless steel appliances, granite countertops and wall tile backsplash, brand new double refrigerator with pull out freezer on bottom. The laundry room offers beautiful wall cabinets, and an upgraded washer and dryer. The master suite offers an oversized walk-in california closet, large master bath with a standing seamless glass shower with a large rain shower head, dual sinks with granite counter tops. Convenient to I-4 and the Selmon Expressway, Preston Oaks offers townhomes in the desirable Brandon area with easy access to Downtown Tampa and Brandon's plentiful shopping, dining and entertainment options.
Financial Considerations
Price:
$329,900
HOA Fee:
232
Tax Amount:
$4087.39
Price per SqFt:
$216.33
Tax Legal Description:
PRESTON OAKS TOWNHOMES LOT 3 BLOCK 6
Exterior Features
Lot Size:
1603
Lot Features:
N/A
Waterfront:
No
Parking Spaces:
N/A
Parking:
Garage Door Opener
Roof:
Shingle
Pool:
No
Pool Features:
N/A
Interior Features
Bedrooms:
3
Bathrooms:
3
Heating:
Central
Cooling:
Central Air
Appliances:
Dishwasher, Disposal, Dryer, Electric Water Heater, Microwave, Range, Refrigerator
Furnished:
No
Floor:
Carpet, Ceramic Tile, Luxury Vinyl
Levels:
Two
Additional Features
Property Sub Type:
Townhouse
Style:
N/A
Year Built:
2022
Construction Type:
Block, Stucco, Vinyl Siding
Garage Spaces:
Yes
Covered Spaces:
N/A
Direction Faces:
East
Pets Allowed:
Yes
Special Condition:
None
Additional Features:
French Doors, Lighting, Sliding Doors, Sprinkler Metered
Additional Features 2:
ANY AND ALL RESTRICTIONS TO BE VERIFIED DIRECTLY WITH HOA.
Map
- Address2714 CHESTNUT CREEK PL
Featured Properties