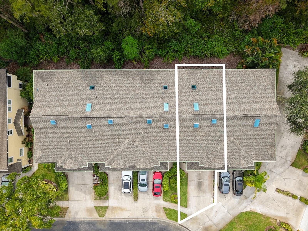
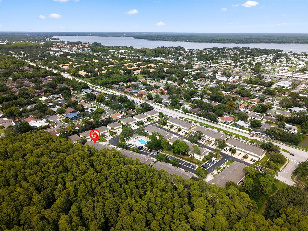
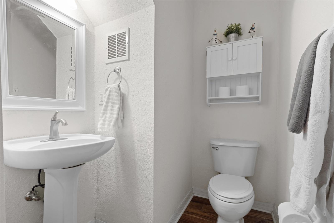
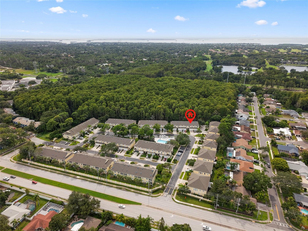
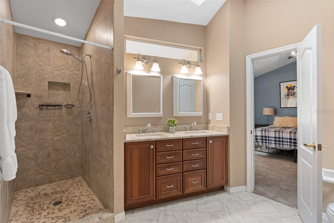
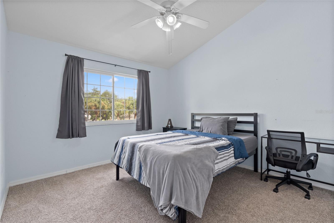
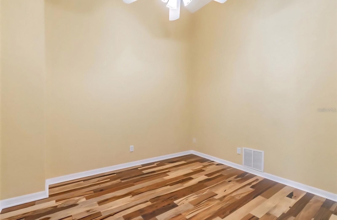
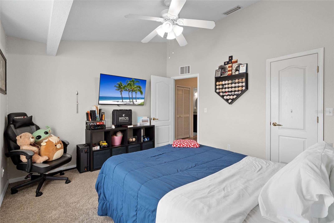
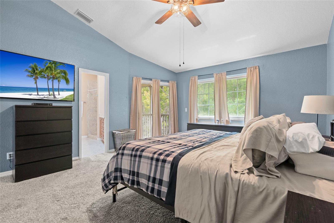
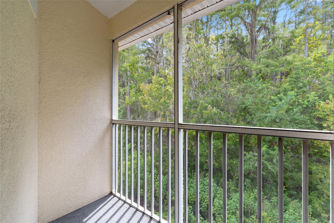
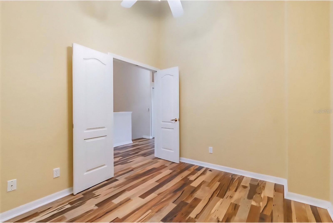
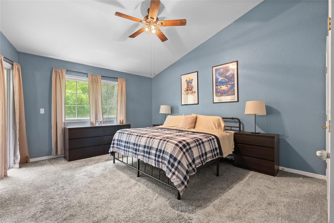
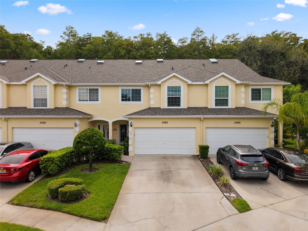
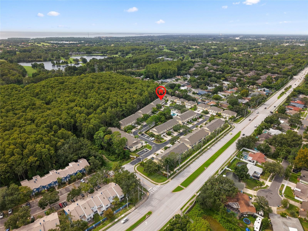
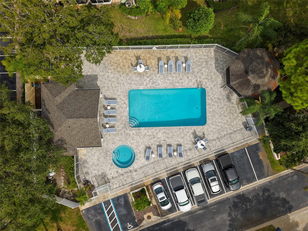
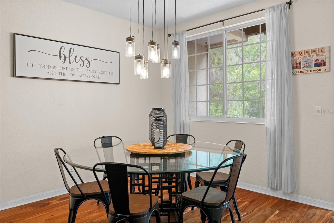
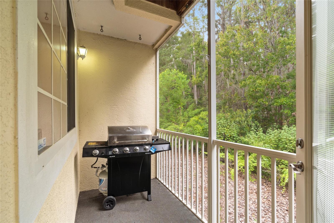
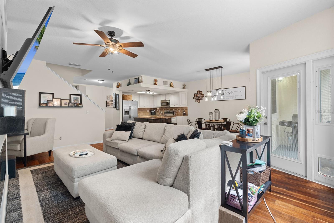
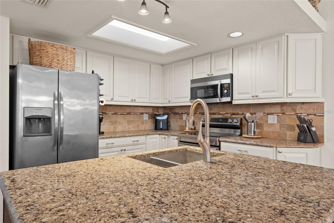
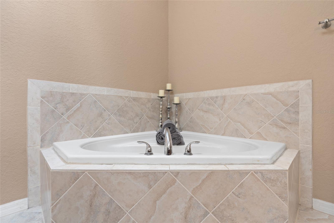
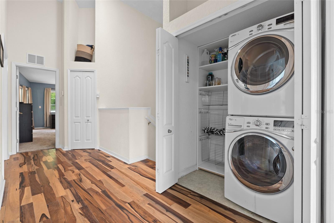
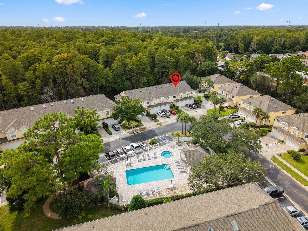
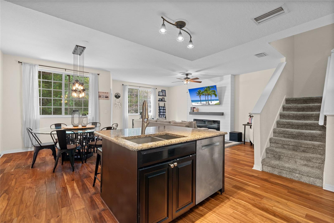
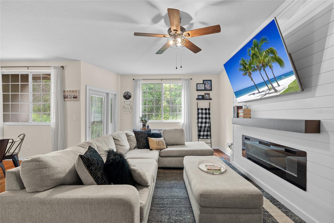
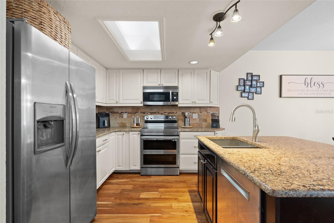
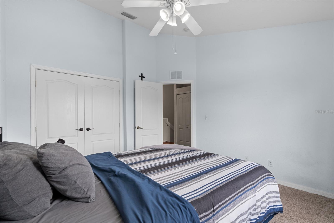
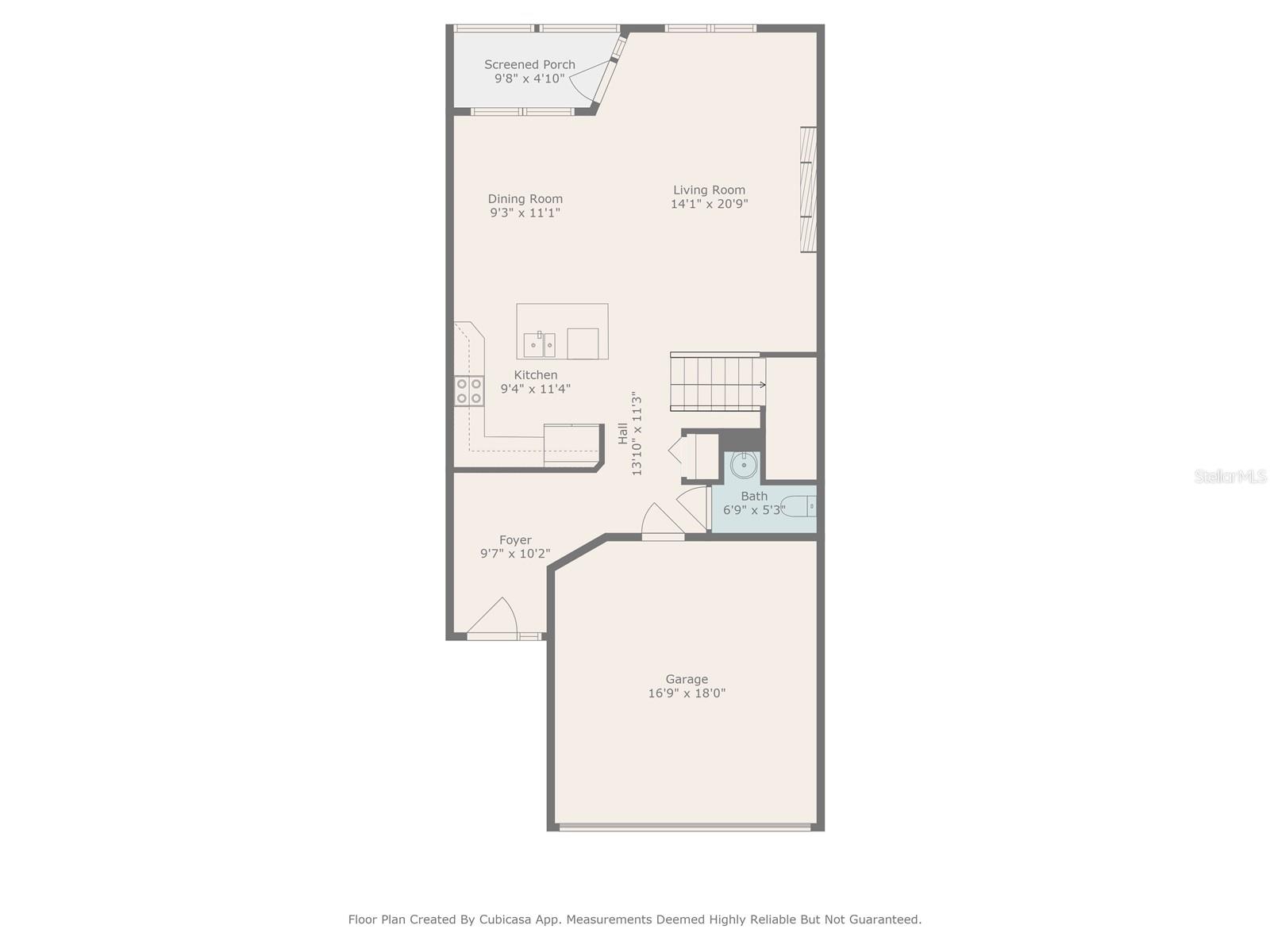
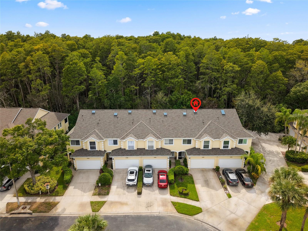
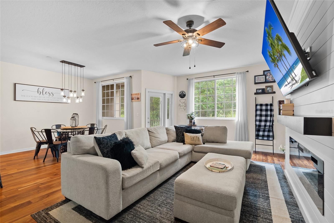
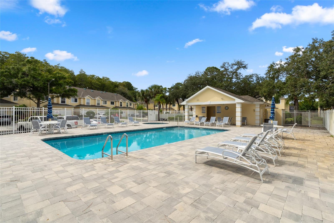
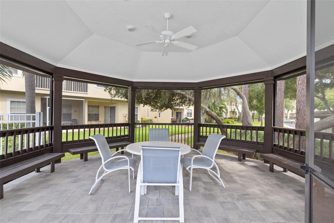
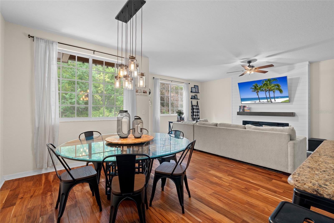
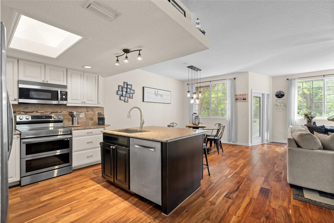
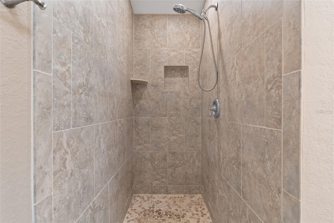
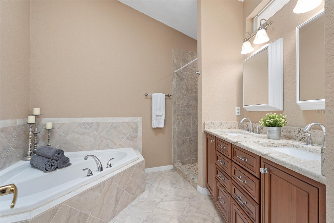
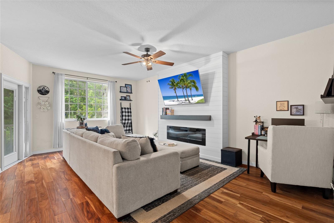
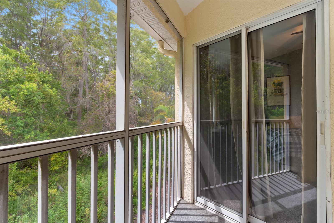
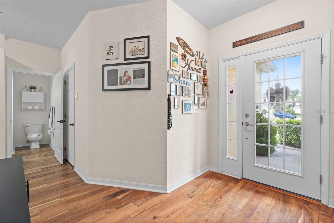
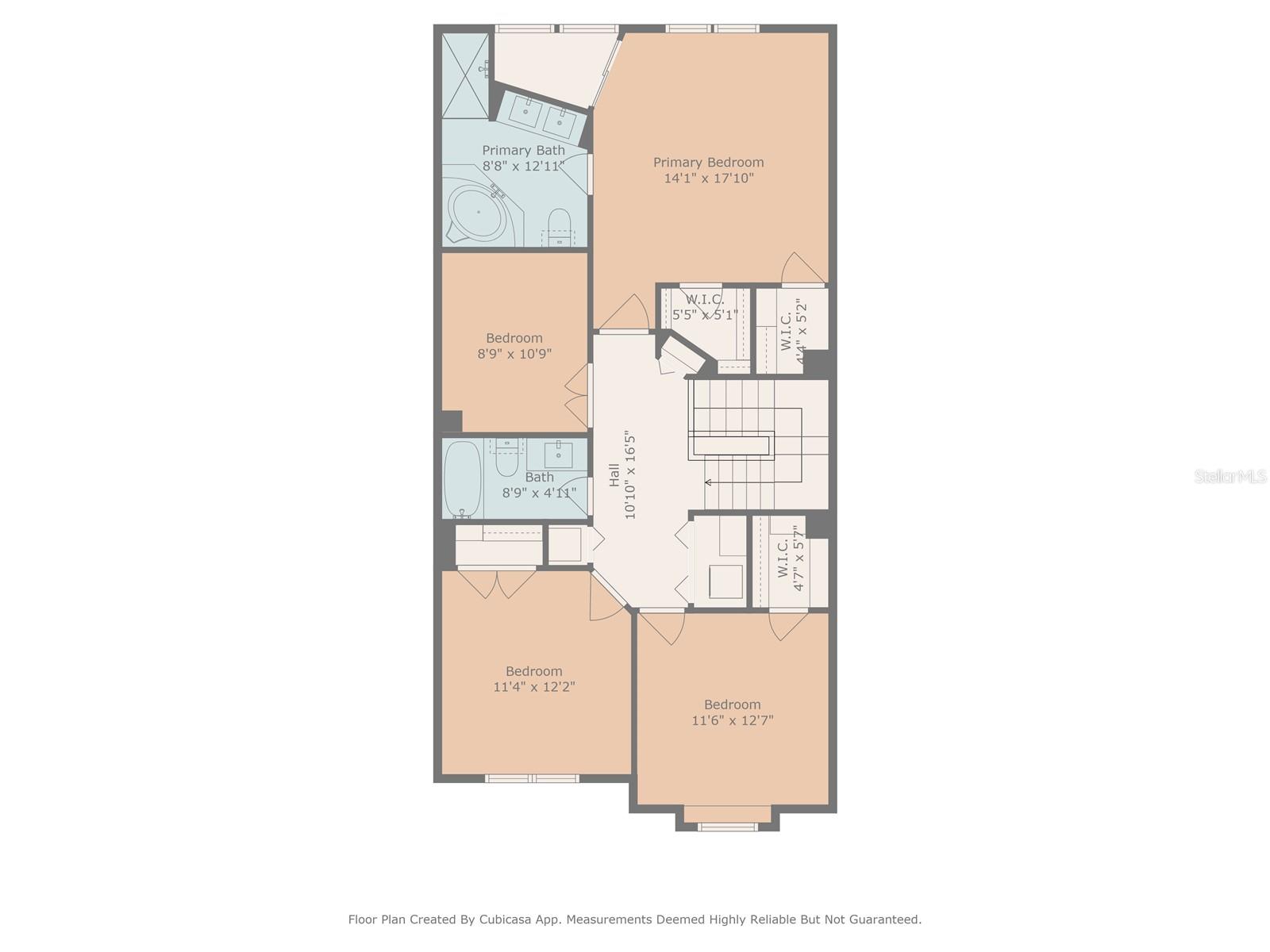
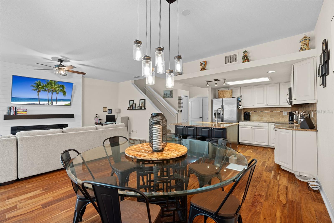
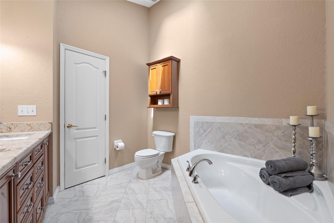
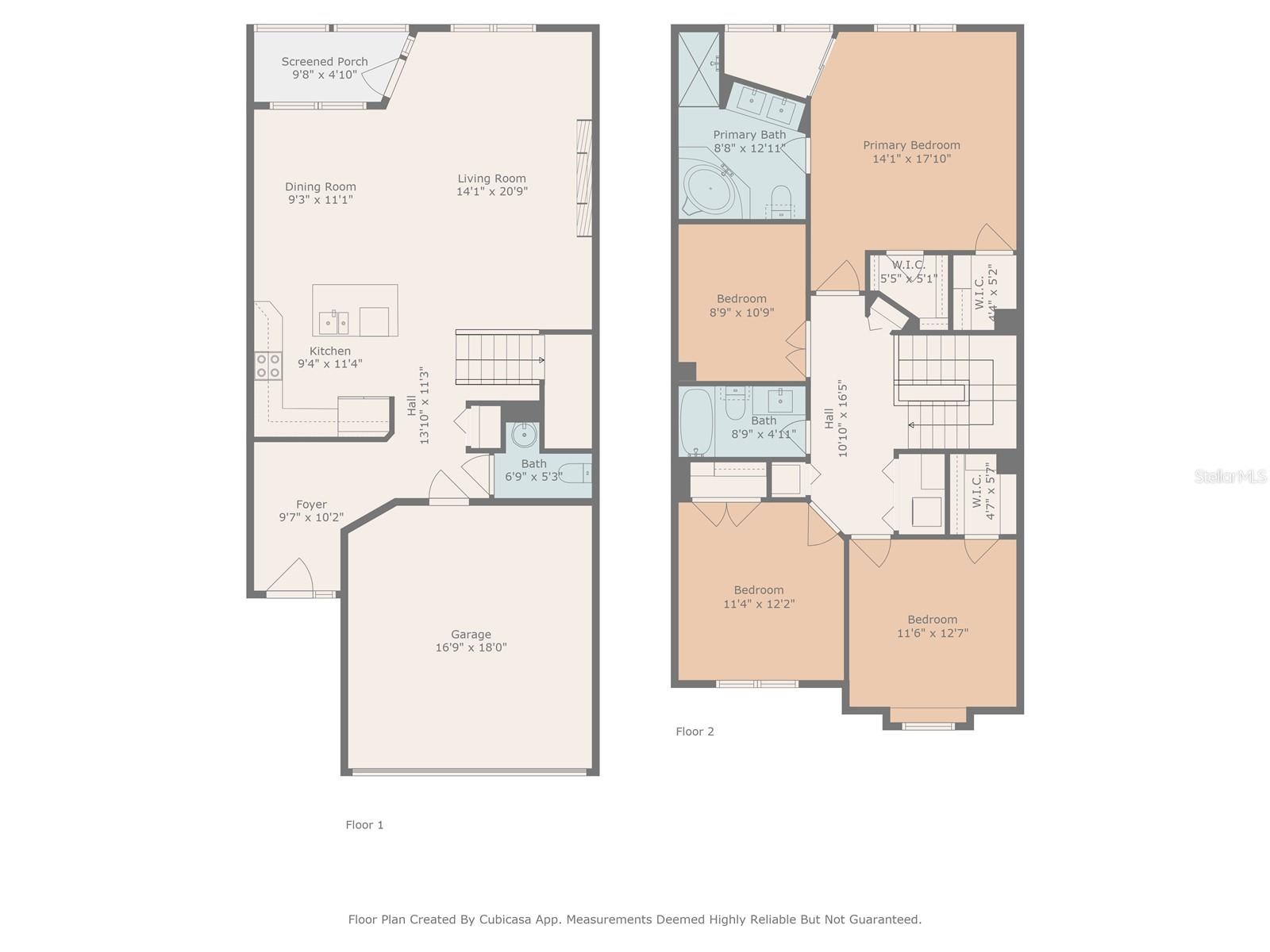
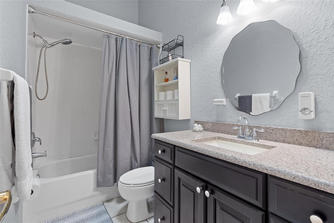
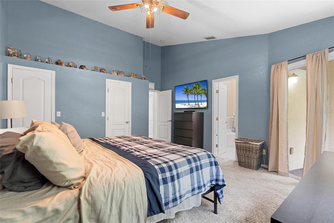
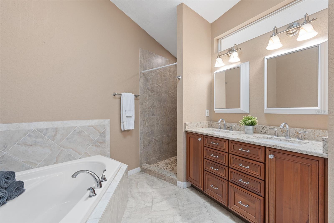
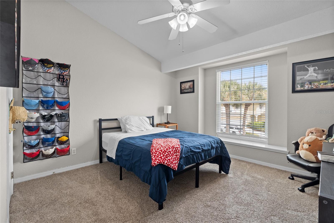
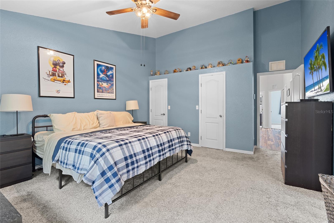
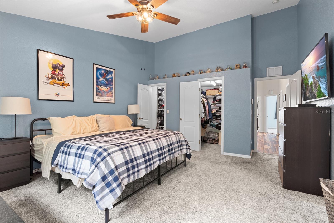
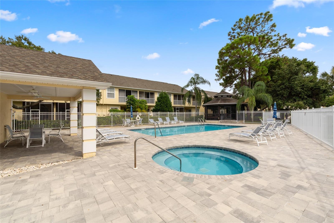
Active
3452 PRIMROSE WAY
$424,900
Features:
Property Details
Remarks
Welcome to Ashley Downs! Located in a secure, gated community, this beautifully maintained 3-bedroom townhouse with an additional office/den offers comfort, style, and modern upgrades throughout. Step inside to an open layout featuring an updated kitchen with granite countertops, stainless steel appliances, a center island with sink and storage, and solid wood cabinetry with under-cabinet lighting. Gorgeous hardwood floors flow through the living and dining areas, complemented by a cozy built-in electric fireplace. Additional under-stair storage makes smart use of space. Plush, thick-padded carpet provides comfort in the bedrooms and stairs. The spacious owner’s suite includes dual closets, granite countertops, a walk-in shower, soaking tub, and access to a private screened-in patio. Two additional east-facing bedrooms—share a full bath with a tub. This home is move-in ready with major updates already completed: roof (2021), high-efficiency 18 SEER Trane HVAC (2010), water heater (2017), updated windows, new appliances and a Ring doorbell system. The 2-car garage features a protective floor coating, overhead storage, and a modular shelving system for maximum efficiency. Community highlights: Ashley Downs offers a low monthly fee, is pet-friendly (pets under 25 lbs), and includes a sparkling pool with gazebo, additional guest parking, and a welcoming atmosphere. Ideally situated near top-rated schools, the renowned Innisbrook Golf Course, and just a short drive to beaches and parks, this location balances convenience with lifestyle.
Financial Considerations
Price:
$424,900
HOA Fee:
343
Tax Amount:
$4261.57
Price per SqFt:
$221.3
Tax Legal Description:
ASHLEY DOWNS BLK 4, PART OF LOTS 4, 5 & PART OF TRACT A ALL DESC AS FROM SE COR OF SD LOT 4 "TH N16D17'46""W 7.33FT TH" "S73D42'14""W 2FT FOR POB TH" "S73D42'14""W 54FT TH N16D" "17'46""W 24.5FT TH N73D42'" "14""E 54FT TH S16D17'46""E" 24.5FT TO POB
Exterior Features
Lot Size:
1202
Lot Features:
N/A
Waterfront:
No
Parking Spaces:
N/A
Parking:
N/A
Roof:
Shingle
Pool:
No
Pool Features:
N/A
Interior Features
Bedrooms:
3
Bathrooms:
3
Heating:
Central
Cooling:
Central Air
Appliances:
Dishwasher, Disposal, Electric Water Heater, Microwave, Range, Refrigerator
Furnished:
No
Floor:
Carpet, Wood
Levels:
Two
Additional Features
Property Sub Type:
Townhouse
Style:
N/A
Year Built:
2001
Construction Type:
Other
Garage Spaces:
Yes
Covered Spaces:
N/A
Direction Faces:
East
Pets Allowed:
No
Special Condition:
None
Additional Features:
Lighting, Sidewalk
Additional Features 2:
Verify rental terms with HOA board. Short term rentals not allowed. Ownership prior to leasing unknown- verify with HOA board
Map
- Address3452 PRIMROSE WAY
Featured Properties