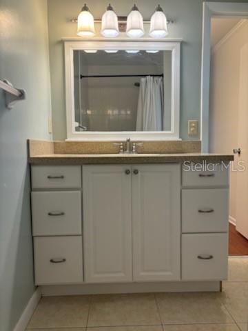
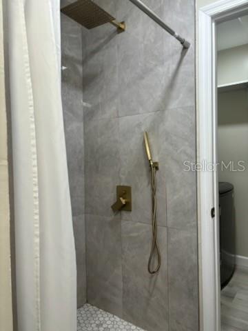
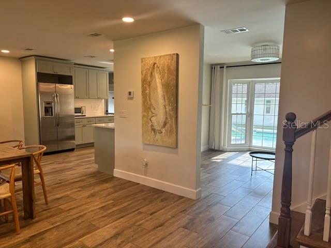
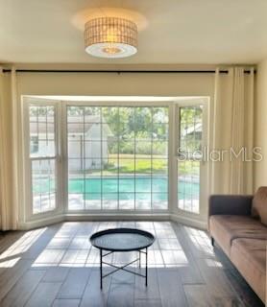
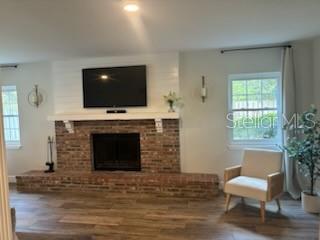
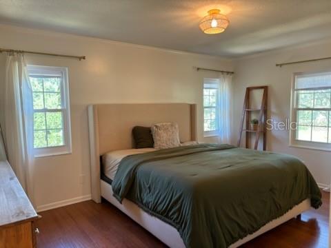
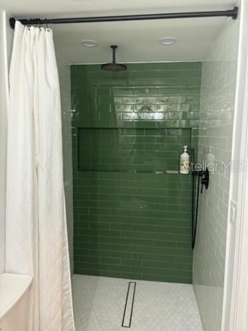
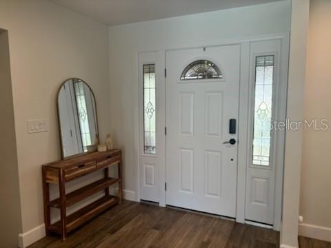
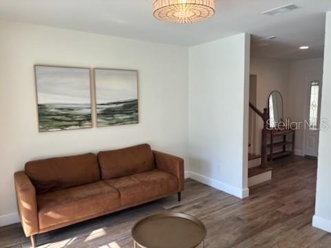
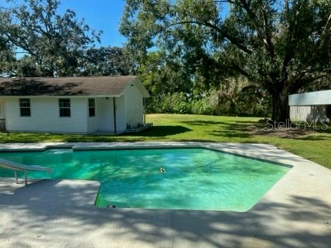
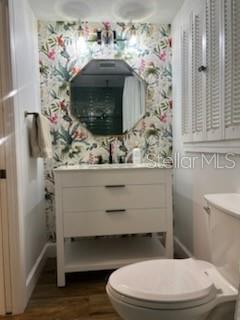
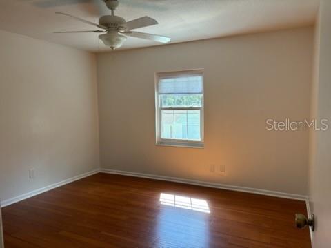
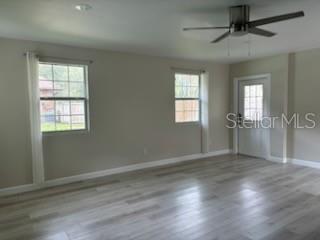
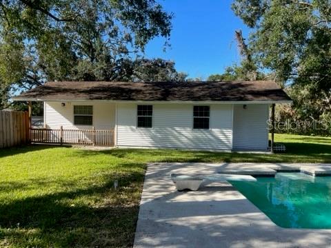
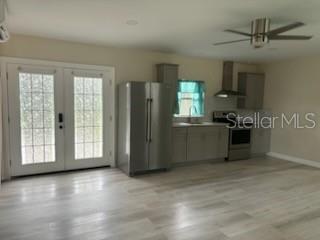
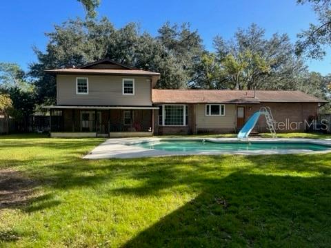
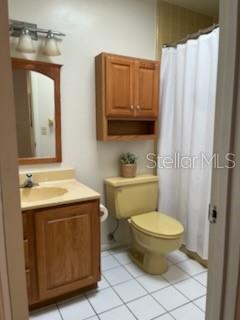
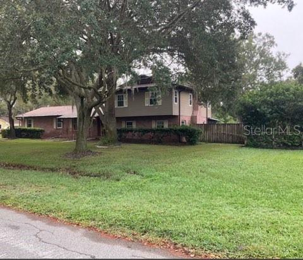
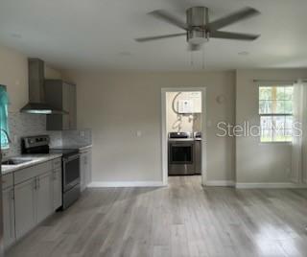
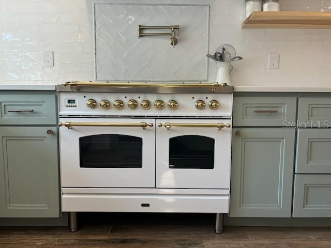
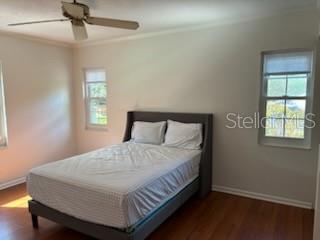
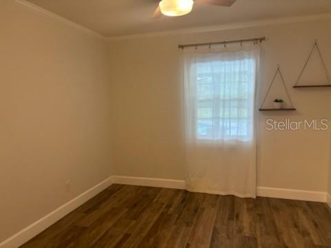
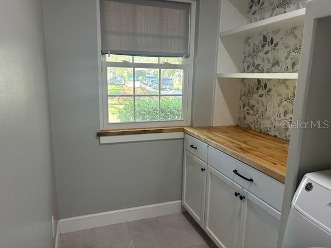
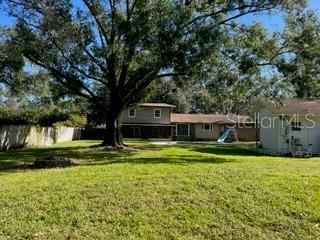
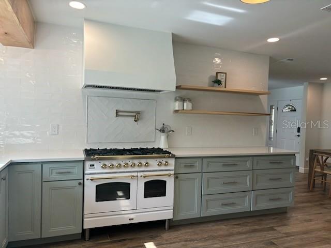
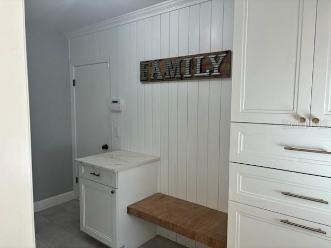
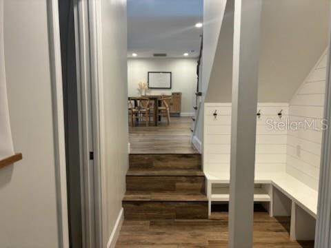
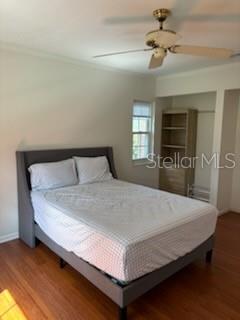
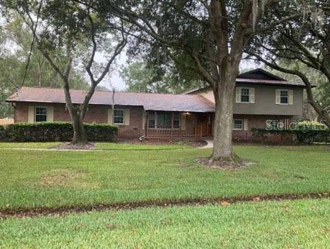
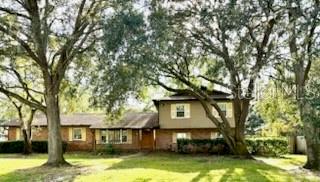
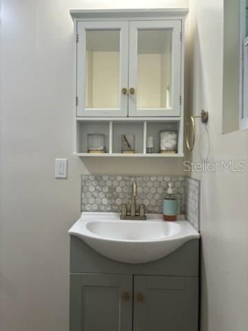
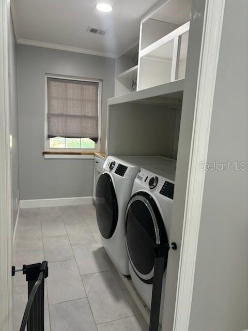
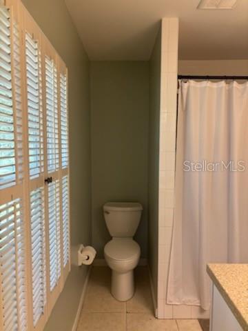
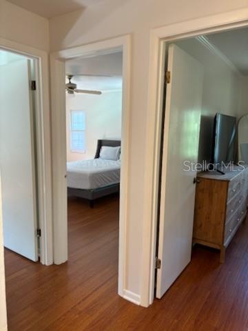
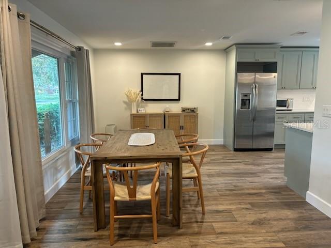
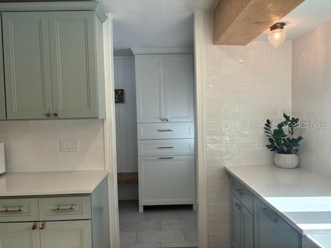
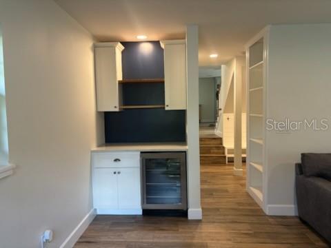
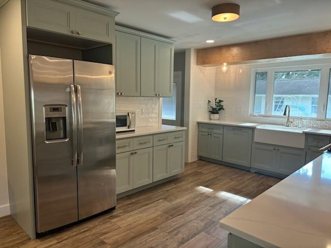
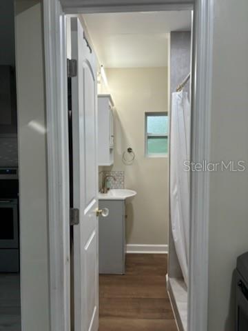
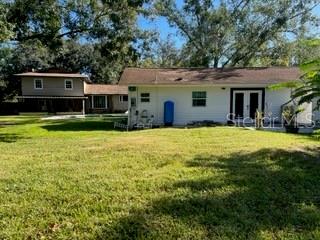
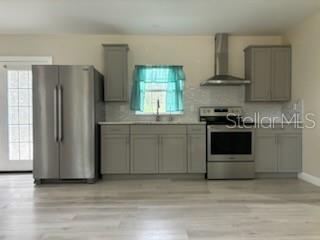
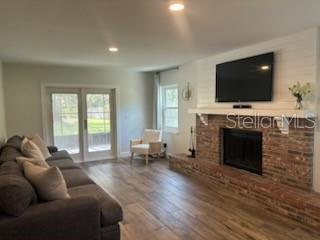
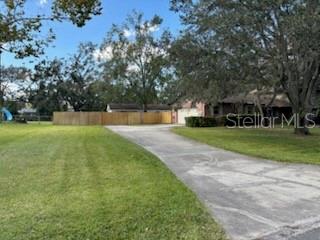
Active
411 EL GRECO DR
$626,999
Features:
Property Details
Remarks
Welcome to this stunning pool home!! It’s nestled on over a 1/2-acre lot in the heart of Brandon with mature trees all around! This immaculate home is a showcase of high-end upgrades and is perfect for buyers seeking luxury and tranquility. Step inside to find wide-plank ceramic wood-like floors, a beautifully designed chef's kitchen featuring a farmhouse sink, custom cabinetry, ample prep space, a Delta hands-free faucet, and an ILVE 40" gas range with five burners and griddle. The kitchen also boasts a panel-ready Bosch dishwasher and a generous walk-in pantry conveniently located off the kitchen. The pool house adds even more value, complete with a kitchen, a full bathroom, and a laundry area. Outside, the backyard is an entertainer’s dream, featuring a screened back patio that opens to a lush lawn, an inground pool, and a fully fenced yard. This property offers ample space, perfect for your RV, boat, pets, and toys—there's plenty of space for all! There is also a shed with electricity, which is ideal for a separate home office, additional workspace, or a cooled storage area. This well-maintained home includes energy-efficient replacement windows throughout, a newer roof, and a dual-zone HVAC system, all adding to its exceptional value.
Financial Considerations
Price:
$626,999
HOA Fee:
N/A
Tax Amount:
$6380
Price per SqFt:
$306.75
Tax Legal Description:
GALLERY GARDENS 3RD ADDITION THAT PART OF LOT 4 BLOCK 4 DESC AS BEG E'MOST COR AND RUN S 60 DEG 21 MIN 08 SEC W 202.28 FT TO WLY BDRY OF SAID LOT 4 NWLY ALONG SAID WLY BDRY 117.96 FT TO W'MOST COR N 46 DEG 31 MIN 33 SEC E 193.11 FT TO N'MOST COR AND SELY ALONG NELY BDRY 159.59 FT TO BEG
Exterior Features
Lot Size:
26136
Lot Features:
N/A
Waterfront:
No
Parking Spaces:
N/A
Parking:
N/A
Roof:
Shingle
Pool:
Yes
Pool Features:
In Ground
Interior Features
Bedrooms:
4
Bathrooms:
3
Heating:
Electric
Cooling:
Central Air
Appliances:
Bar Fridge, Convection Oven, Dishwasher, Dryer, Refrigerator, Touchless Faucet, Washer
Furnished:
No
Floor:
Ceramic Tile
Levels:
Multi/Split
Additional Features
Property Sub Type:
Single Family Residence
Style:
N/A
Year Built:
1978
Construction Type:
Block, Brick, Wood Siding
Garage Spaces:
Yes
Covered Spaces:
N/A
Direction Faces:
Northwest
Pets Allowed:
Yes
Special Condition:
None
Additional Features:
French Doors, Irrigation System, Lighting, Storage
Additional Features 2:
Verify with HOA/County
Map
- Address411 EL GRECO DR
Featured Properties