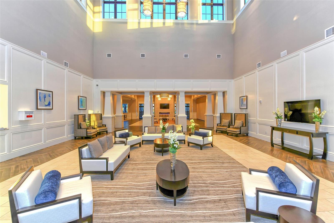
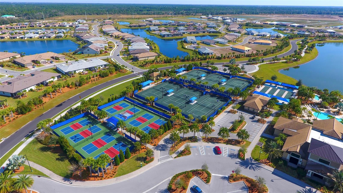
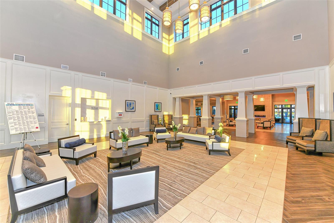
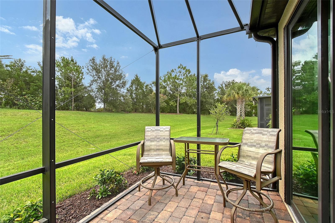
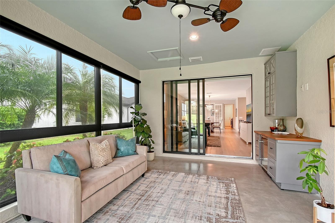
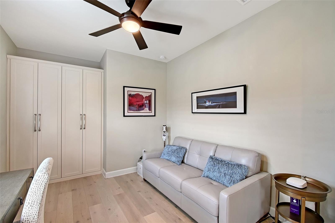
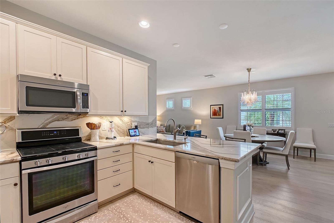
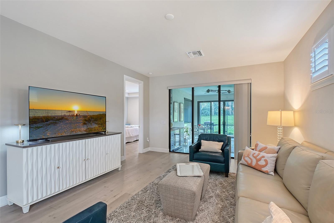
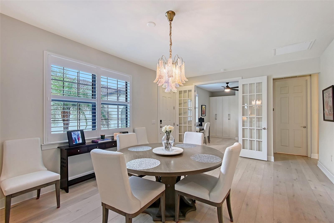
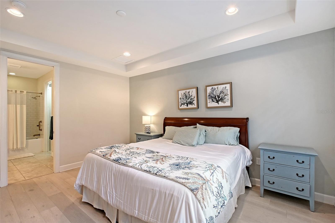
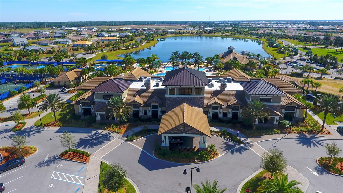
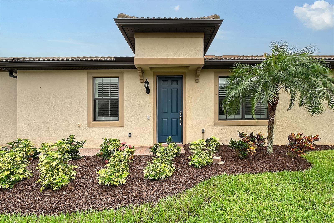
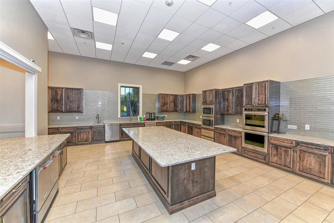
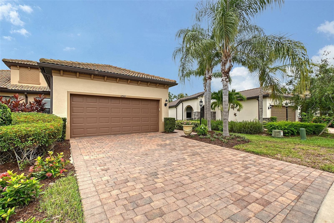
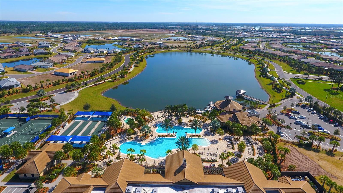
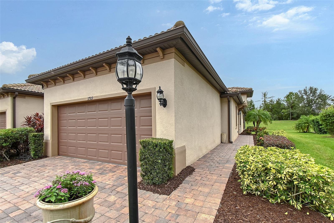
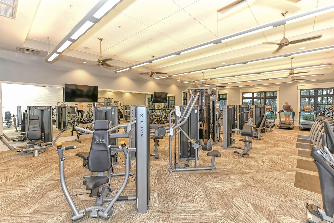
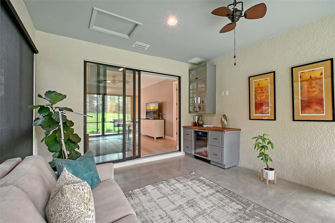
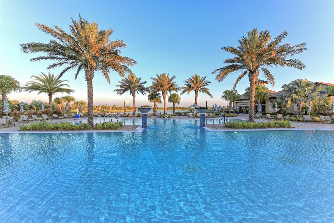
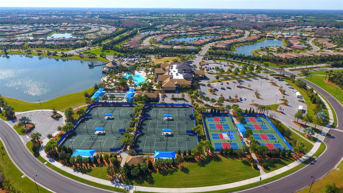
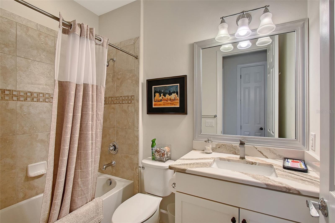
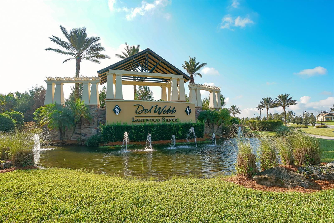
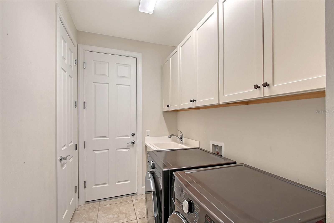
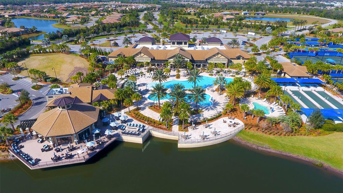
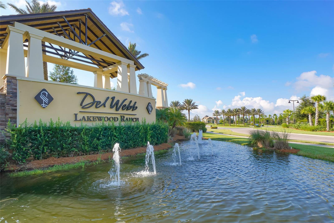
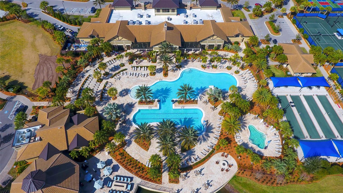
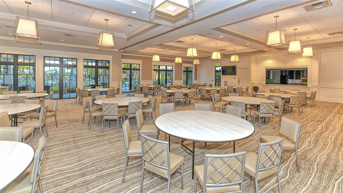
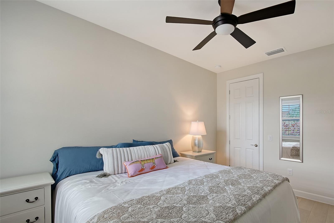
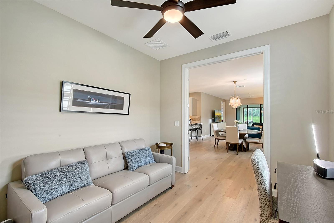
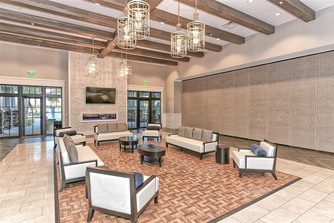
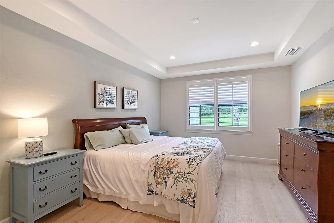
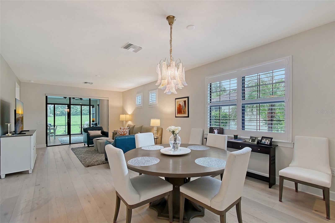
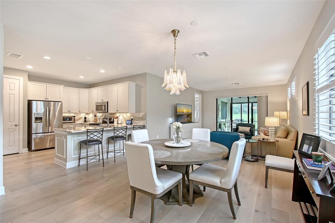
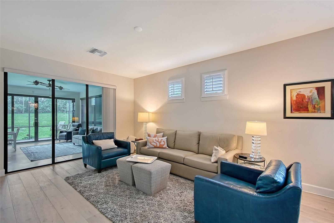
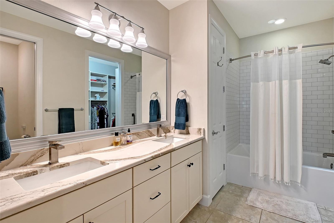
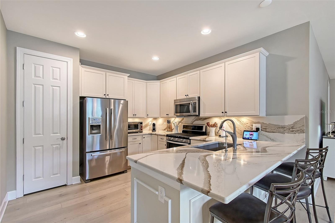
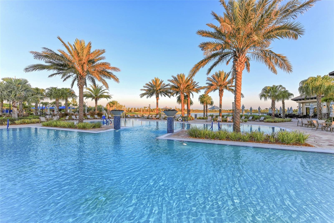
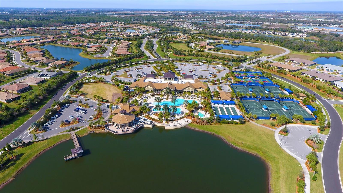
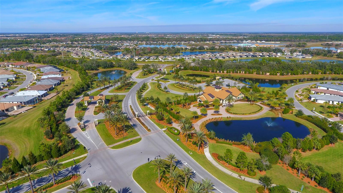
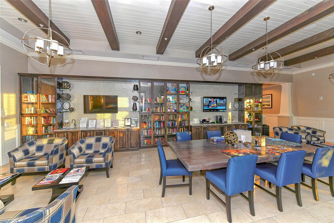
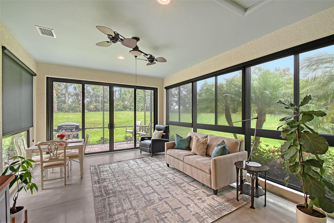
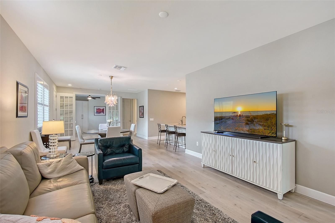
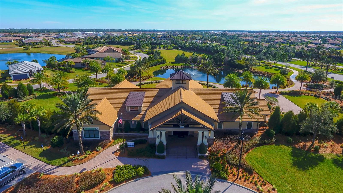
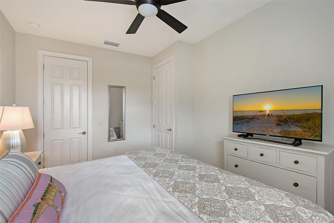
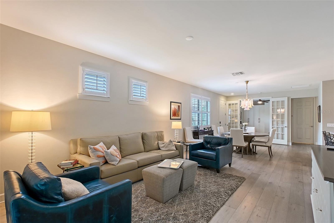
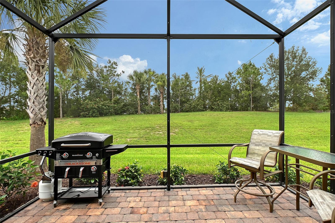
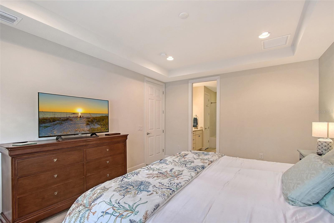
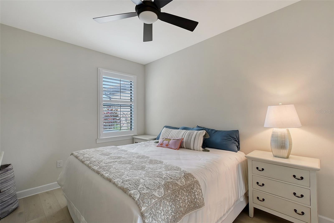
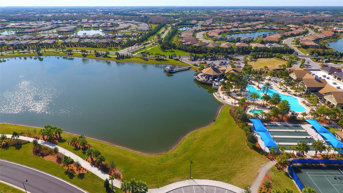
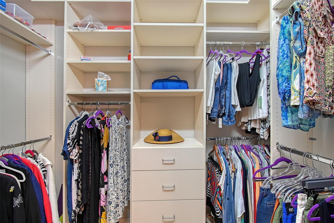
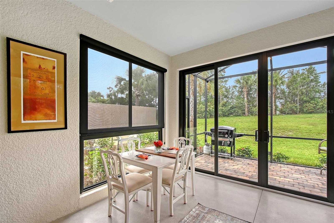
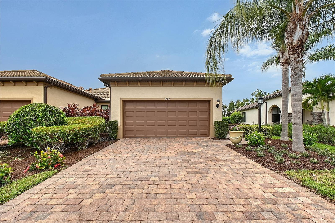
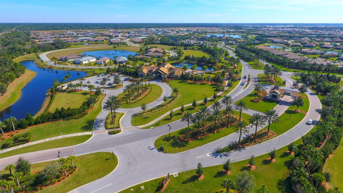
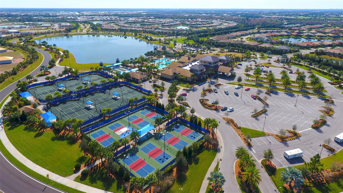
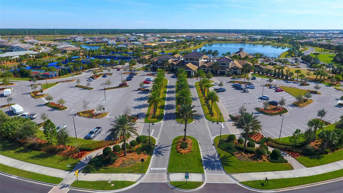
Active
17109 KENTON TER
$549,000
Features:
Property Details
Remarks
Nestled in the heart of Del Webb—Pulte Homes’ Crown Jewel 55 Plus community—this fully enhanced 2 bedroom, 2 bath with large office Serenity Model is a rare find, blending style, comfort, and a resort-like lifestyle. NOTEWORTHY FEATURES of this home are the 16 x 14 conditioned FLORIDA ROOM with HURRICANE IMPACT WINDOWS AND DOORS, custom shades, gorgeous concrete flooring and great built in bar. Also includes a screened lanai. You will love the stunning engineered hardwood flooring throughout! Virtually walk through this home by viewing the Matterport 3D Tour! Step inside to a bright, open-concept layout with quality features such as tray ceilings in the office and primary bedrooms. This homeowner enhanced this home with many new updates such as new quartz counters, faucets, Murano dining fixture, plantation shutters, new washer and dryer to list a few. The kitchen is a chef’s dream, boasting new quartz countertops, Reverse osmosis faucet, a Bosch dishwasher, gas appliances, a gourmet layout, and a stylish backsplash that makes cooking and entertaining effortless. Unwind in the spacious glass-enclosed Florida room with a built in bar, equipped with conditioned air and custom shades for year-round comfort.The split-bedroom floor plan offers ideal privacy for guests. The office, adorned with French glass doors and a custom closet, is perfect for working from home and is versatile enough for guests as a third bedroom. The luxurious primary suite impresses with custom-designed closets, updated finishes, and a spa-inspired bathroom with a deep soaking tub and newer bidet in the water closet. You will appreciate the whole house water filtration system as well. Furniture can be purchased separate outside of contract. The garage includes epoxy-finished flooring and built in storage. The newly enhanced landscaping adds a colorful enhancement to the peaceful setting. Golf cart-friendly streets make it easy to explore the vibrant surroundings. Whether you're heading to the tennis or pickleball courts, taking a dip in one of the resort-style pools, joining a fitness class, or enjoying happy hour with live music at the Lake House Restaurant, there’s always something happening. A full-time lifestyle director and endless social clubs ensure you’ll never run out of ways to connect and engage. This exceptional home is more than just a place to live—it’s an invitation to embrace the Florida lifestyle you've been dreaming of. Schedule your preview of this beautiful home today! Located in award-winning Lakewood Ranch, the #1 multigenerational master-planned community in the nation, you’ll be just minutes from world-class shopping, top-rated beaches, dining, and medical facilities. It's your time to enjoy!
Financial Considerations
Price:
$549,000
HOA Fee:
1212
Tax Amount:
$6495
Price per SqFt:
$301.65
Tax Legal Description:
LOT 45 DEL WEBB PH IA PI#5861.0425/9
Exterior Features
Lot Size:
6077
Lot Features:
Cul-De-Sac, Landscaped, Level, Sidewalk, Paved
Waterfront:
No
Parking Spaces:
N/A
Parking:
Garage Door Opener
Roof:
Tile
Pool:
No
Pool Features:
Other
Interior Features
Bedrooms:
2
Bathrooms:
2
Heating:
Central, Electric, Heat Pump, Zoned
Cooling:
Central Air, Zoned
Appliances:
Dishwasher, Disposal, Dryer, Gas Water Heater, Kitchen Reverse Osmosis System, Microwave, Range, Refrigerator, Washer, Water Filtration System
Furnished:
Yes
Floor:
Concrete, Hardwood, Epoxy
Levels:
One
Additional Features
Property Sub Type:
Villa
Style:
N/A
Year Built:
2016
Construction Type:
Block, Stucco
Garage Spaces:
Yes
Covered Spaces:
N/A
Direction Faces:
Southwest
Pets Allowed:
No
Special Condition:
None
Additional Features:
Hurricane Shutters, Lighting, Rain Gutters, Sliding Doors
Additional Features 2:
Tenant must be 55 years of age or older. Maximum twice per calendar year and minimum 3 month lease.
Map
- Address17109 KENTON TER
Featured Properties