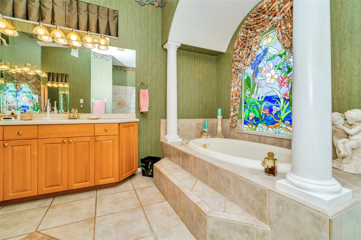
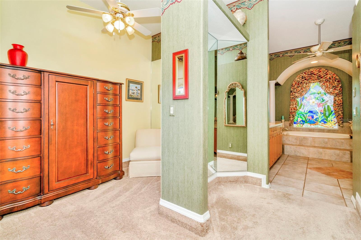
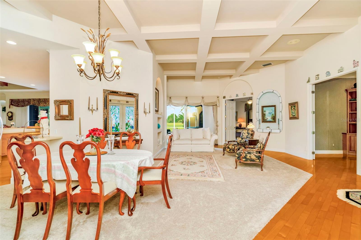
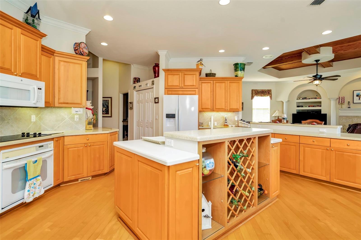
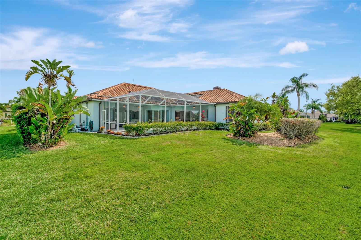
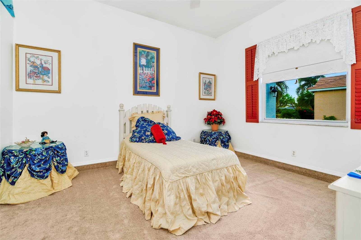
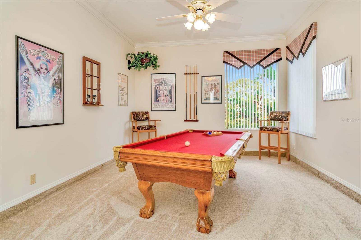
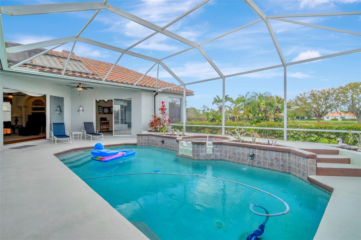
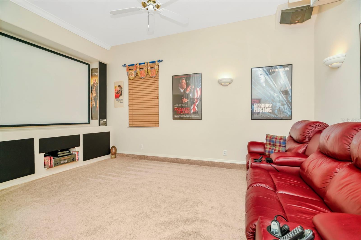
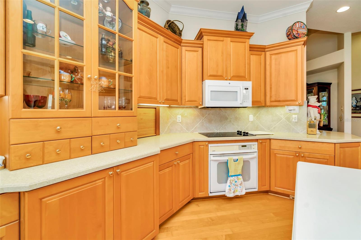
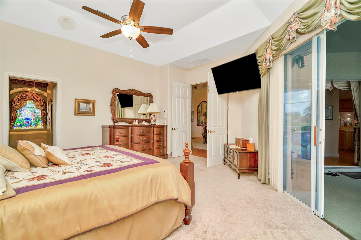
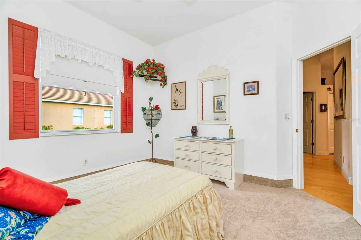
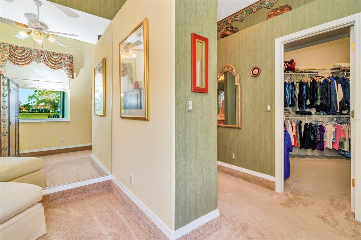
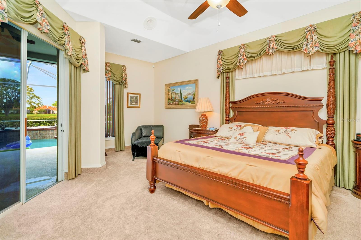
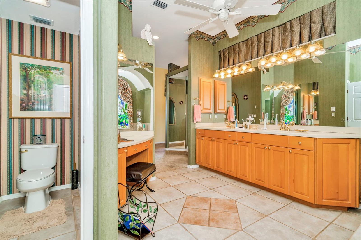
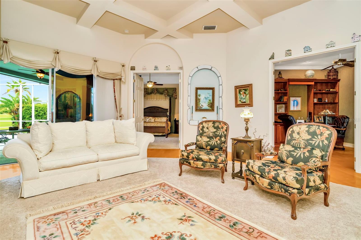
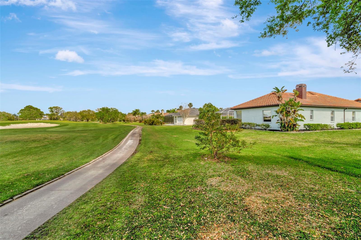
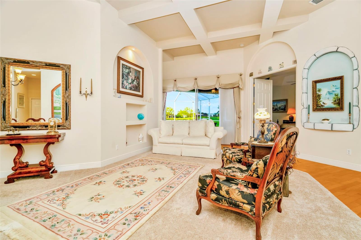
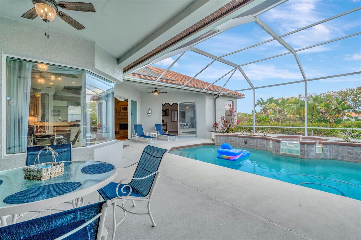
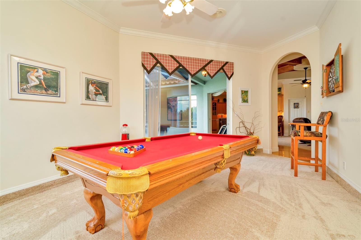
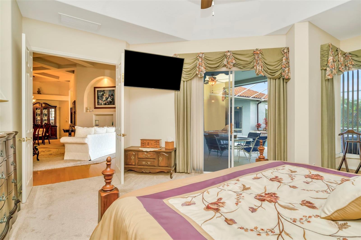
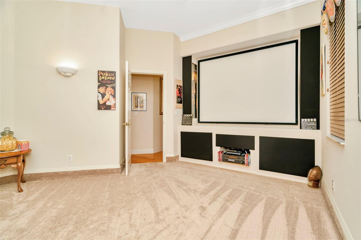
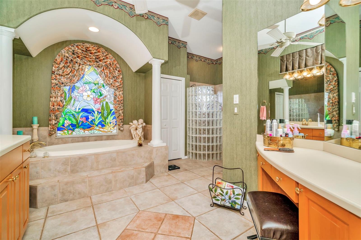
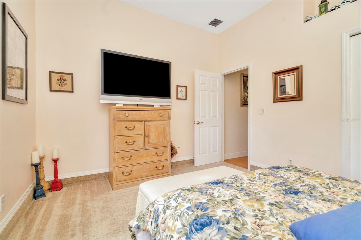
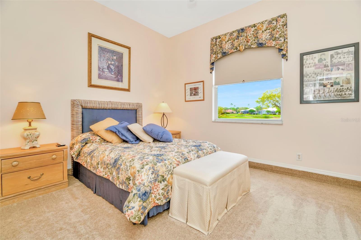
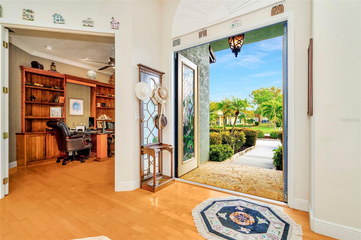
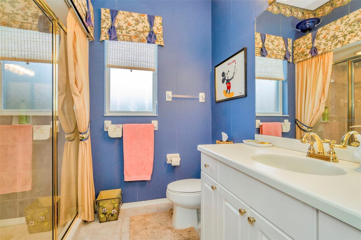
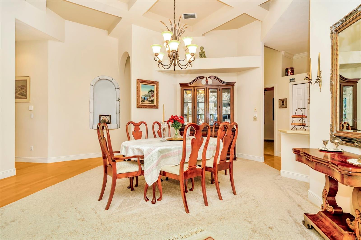
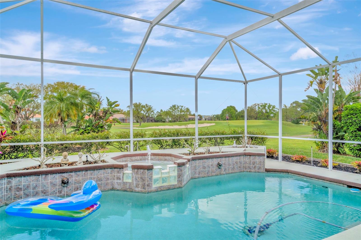
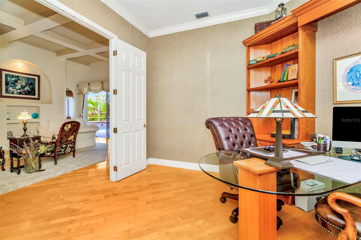
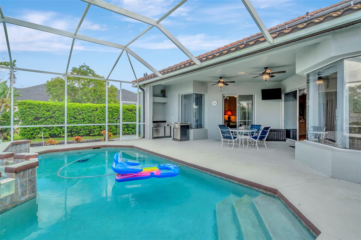
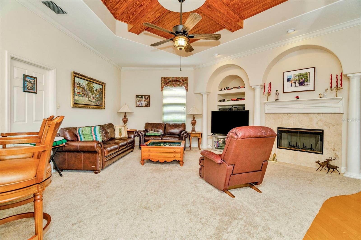
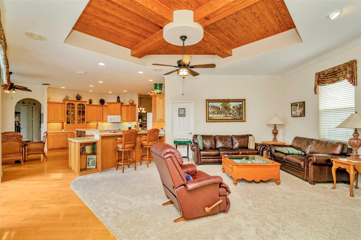
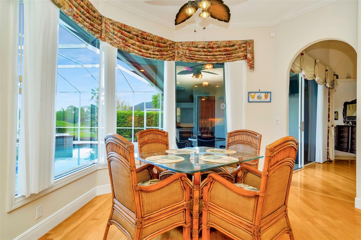
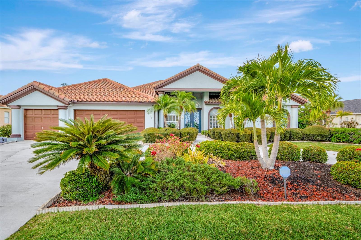
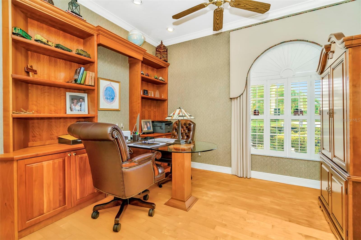
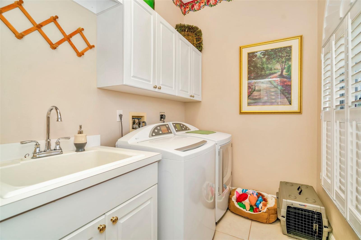
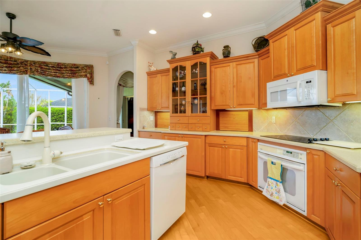
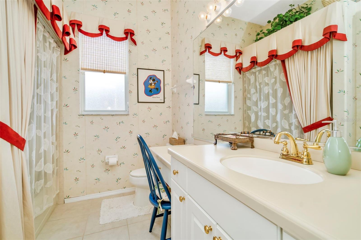
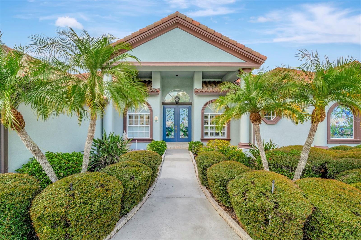
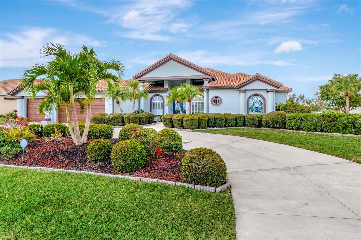
Active
7510 PINE VALLEY ST
$1,150,000
Features:
Property Details
Remarks
Price reductions to allow for updates to create the home of your dreams. Welcome home to this impressive 3-bedroom, 3-bath POOL home with 3,539 sq. ft. and GOLF COURSE VIEWS in the much sought after River Club community! This former model home boasts beautiful curb appeal with its circular driveway and manicured landscaping as you approach the custom stained-glass double front doors. Stepping inside the foyer, you will be greeted by an open living and dining space, as well as a den with custom built-ins and desk. Gather around the fireplace in the family room for a cozy evening in. The huge kitchen features an island, breakfast bar, space for all your tools, 2 garages to hide appliances, and an adjacent breakfast nook that overlooks the pool. Retreat to the owner’s suite, which offers a bedroom with its own private slider out to the pool, and a luxurious adjoining bath with a double vanity, garden tub framed by columns and a handmade stained-glass window, a walk-in shower, an additional vanity, and a walk-in closet with custom shelving and racks. There’s ample room for family and guests with 2 additional bedrooms and 2 full baths. Enjoy a movie night at home in your very own dedicated theater room. The bonus room, currently used as a game room, offers additional flex space to suit your needs. The laundry room features cabinets for storage and a sink. Head outside to your own backyard oasis overlooking the golf course and take a refreshing swim or soak in the solar heated pool and spa. This home has been meticulously maintained by the original owner and is loaded with upgrades including solid maple flooring, new padding and carpeting, new sod and sprinkler heads in 2023, new roof in May 2021, custom window treatments, energy saving film on all windows and sliders, upgraded ceiling fans and lighting inside and outside, central vacuum system, central speakers, custom hand painted murals, and a hurricane rated double garage door. You’ll love being in a prime location near great dining, shopping, and more. Don’t miss this wonderful gem of a home- schedule your private showing today!
Financial Considerations
Price:
$1,150,000
HOA Fee:
70
Tax Amount:
$6344
Price per SqFt:
$324.95
Tax Legal Description:
LOT 4127 RIVER CLUB SOUTH SUBPHASE IV PI#5876.4345/3
Exterior Features
Lot Size:
18077
Lot Features:
On Golf Course
Waterfront:
No
Parking Spaces:
N/A
Parking:
Circular Driveway, Garage Door Opener
Roof:
Tile
Pool:
Yes
Pool Features:
Auto Cleaner, In Ground, Screen Enclosure, Solar Heat, Solar Power Pump
Interior Features
Bedrooms:
3
Bathrooms:
3
Heating:
Central, Electric, Heat Pump
Cooling:
Central Air
Appliances:
Built-In Oven, Cooktop, Dishwasher, Disposal, Dryer, Electric Water Heater, Exhaust Fan, Microwave, Refrigerator, Washer
Furnished:
No
Floor:
Carpet, Tile, Wood
Levels:
One
Additional Features
Property Sub Type:
Single Family Residence
Style:
N/A
Year Built:
1998
Construction Type:
Block, Concrete, Stucco
Garage Spaces:
Yes
Covered Spaces:
N/A
Direction Faces:
South
Pets Allowed:
Yes
Special Condition:
None
Additional Features:
Irrigation System, Outdoor Grill, Outdoor Kitchen, Private Mailbox, Rain Gutters, Sidewalk, Sliding Doors
Additional Features 2:
Leasing restrictions have not been verified. It is buyer's responsibility to verify leasing restrictions with HOA.
Map
- Address7510 PINE VALLEY ST
Featured Properties