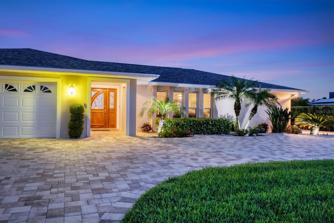
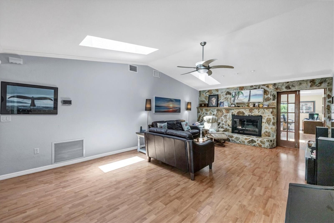
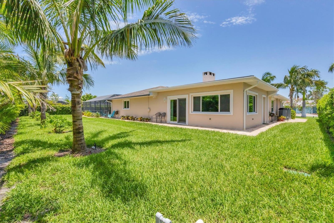
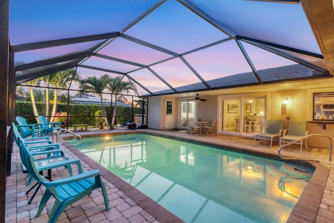
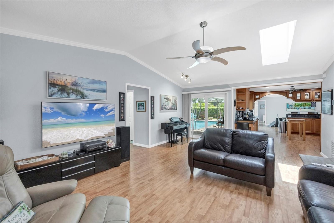
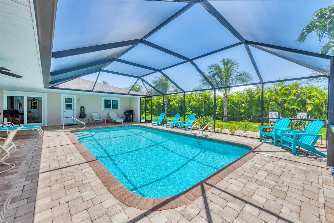
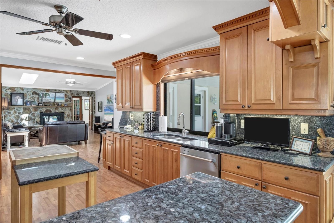

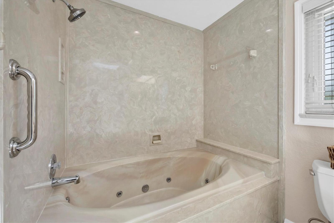
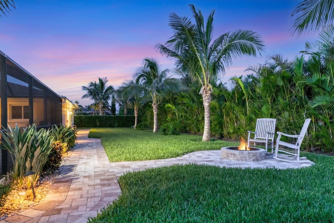
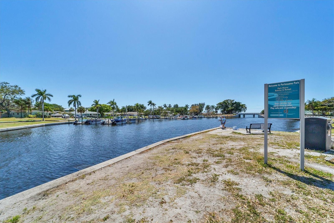
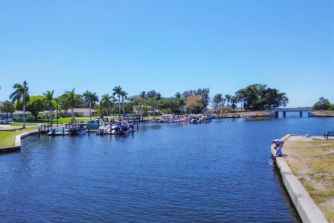
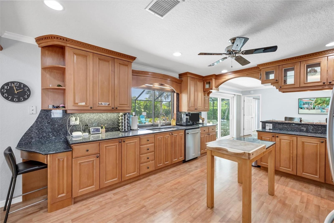
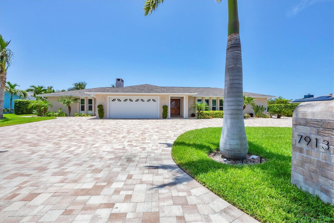
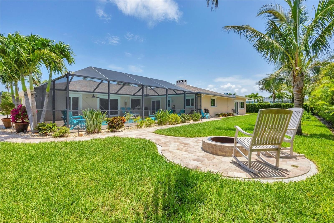
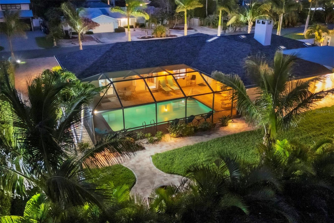
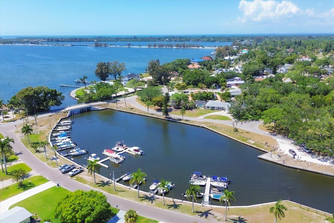
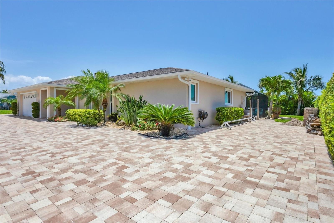
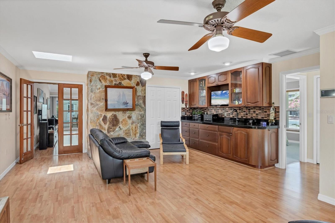
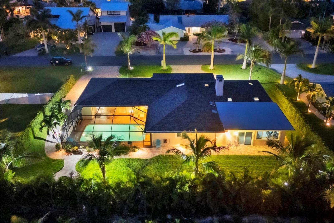
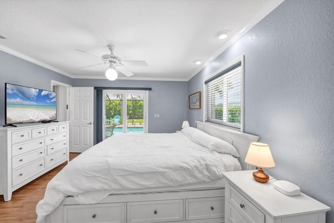
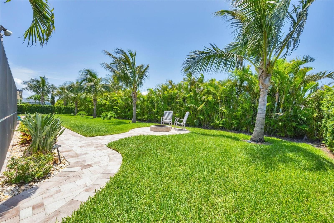
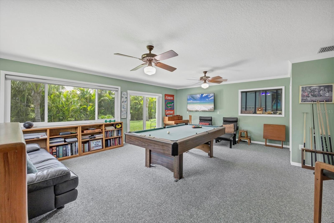
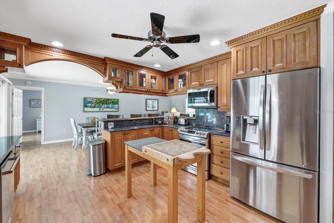
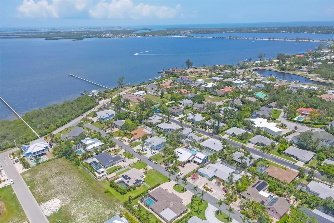
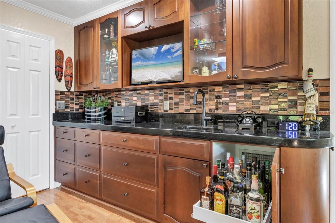
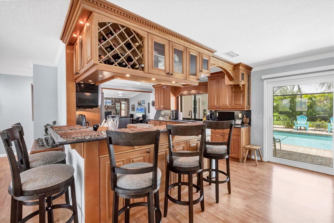
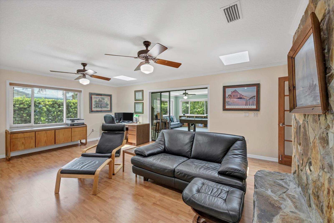
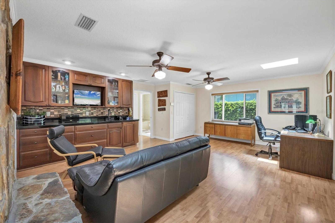
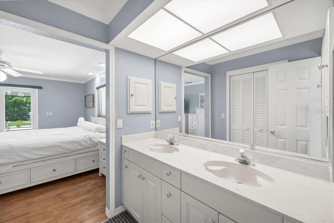
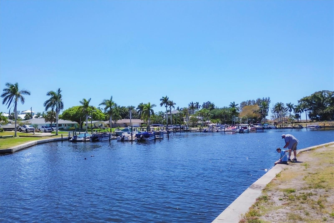
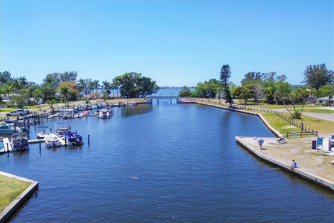
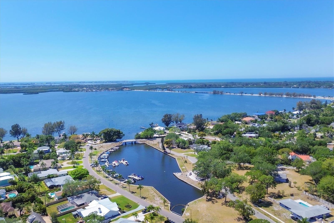
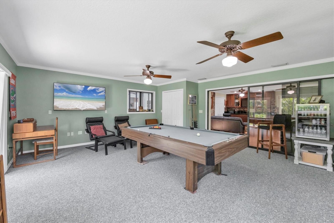
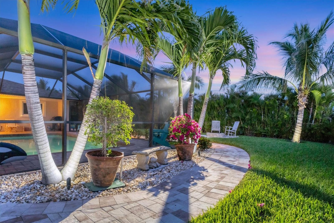
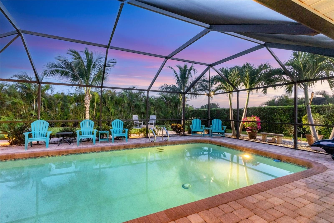
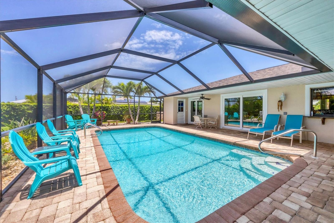
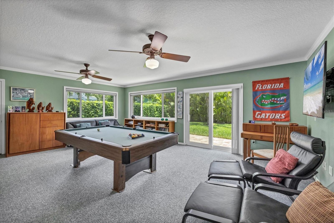
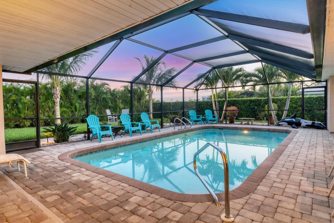
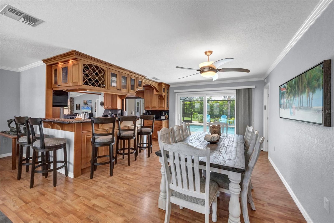
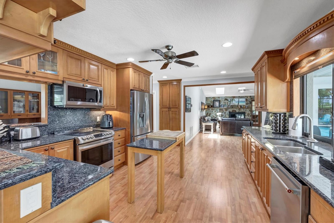
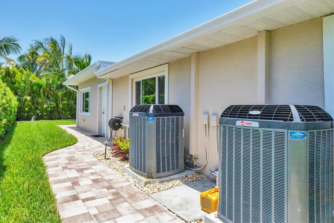
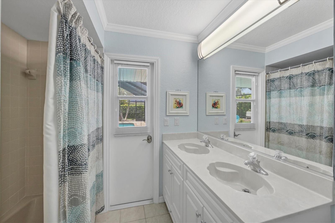
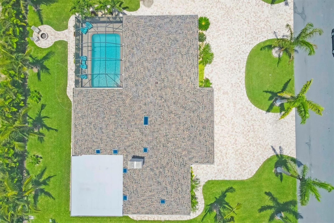

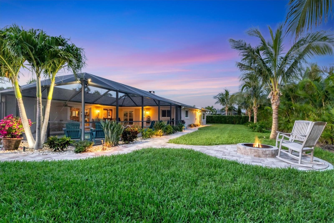
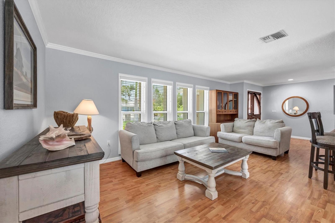
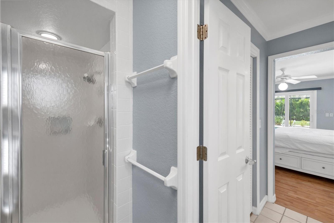
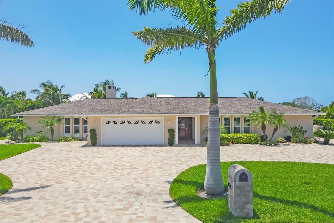
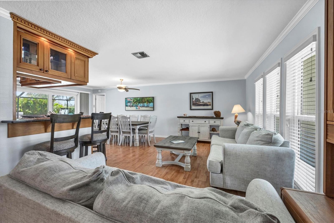

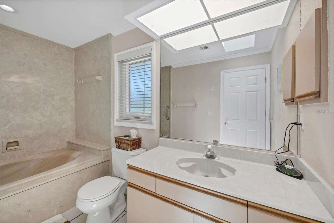
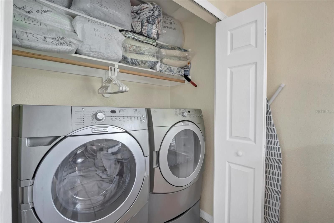
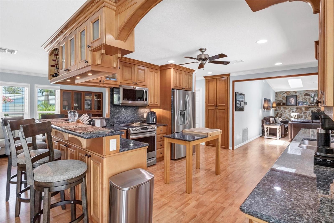
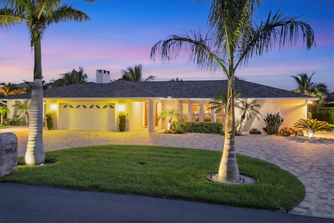

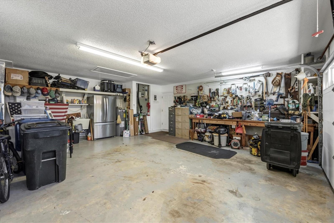
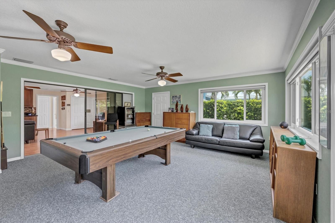
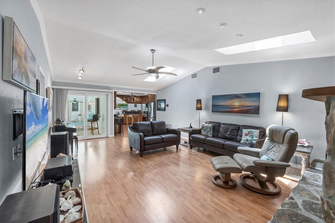

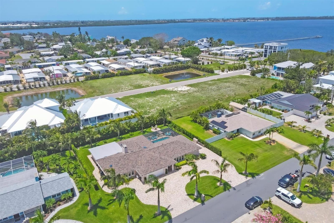
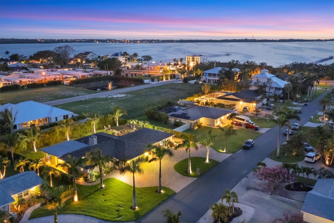
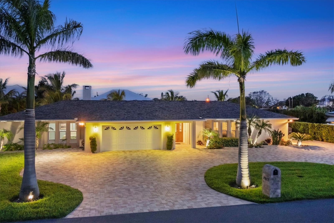
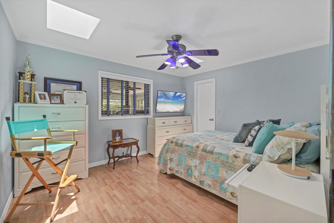
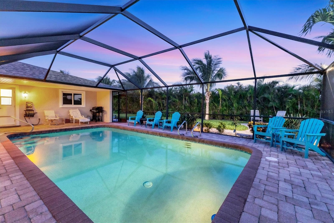
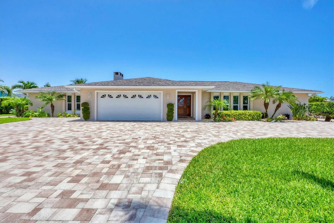
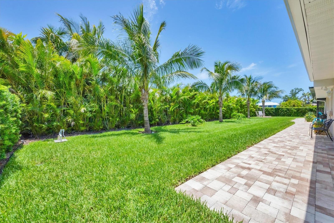
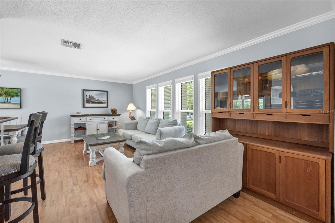

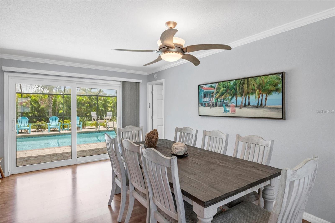
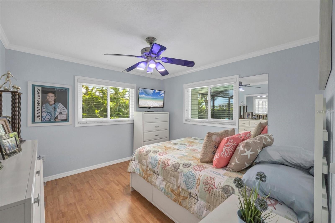
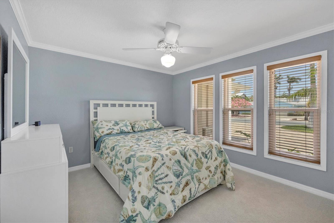
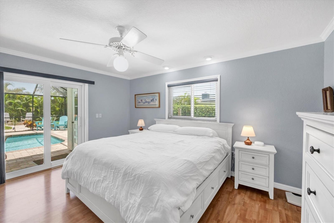
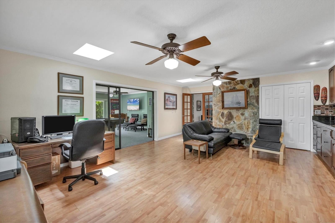
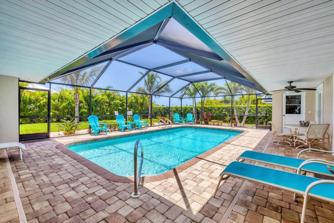
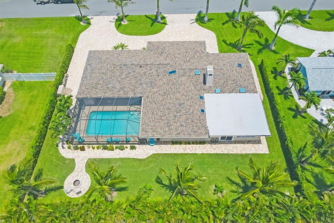

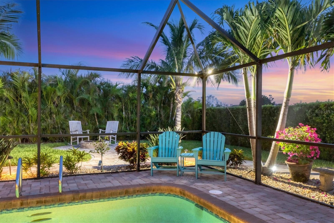
Active
7913 19TH AVENUE DR W
$1,090,000
Features:
Property Details
Remarks
Just 4 miles from the Gulf! Proudly offered for the first time in 40 years by the owner-builder, this meticulously maintained 4-bedroom, 3-bath Seaside Ranch offers over 3,000 square feet of living space on a quiet dead-end street in the heart of west Bradenton. The thoughtfully designed split floor plan provides excellent flow and functionality, with multiple rooms opening directly to the newly resurfaced pool and deck—ideal for entertaining or relaxing in your private tropical retreat. A private side entrance offers flexible living potential, perfect for a mother-in-law suite, guest quarters, or multigenerational setup. Extensive upgrades include: New roof, Impact-rated windows and doors, Screened pool cage, Two Trane high-efficiency heat pumps with zoned A/C, Complete ductwork replacement, Oversized, air-conditioned garage, Circular driveway with additional RV/boat parking. Interior features include multiple flex spaces, walk-in closets, a wet bar, jacuzzi tub, wood-burning fireplace, and more. Step outside to enjoy the resort style pool, fire pit, outdoor shower, landscape lighting, and a deep well-fed irrigation system surrounded by lush landscaping. Located just 500 feet from Palma Sola Bay, you can walk or bike to the nearby Boat Basin and enjoy breathtaking sunsets and seasonal manatee sightings. Don’t miss your opportunity to own this one-of-a-kind, move-in-ready home. Contact us today to schedule your private showing!
Financial Considerations
Price:
$1,090,000
HOA Fee:
N/A
Tax Amount:
$3550.48
Price per SqFt:
$362.73
Tax Legal Description:
LOT 17 BAYWOOD WEST SUB PI#39092.0120/8
Exterior Features
Lot Size:
14501
Lot Features:
Landscaped, Near Marina, Street Dead-End
Waterfront:
No
Parking Spaces:
N/A
Parking:
Boat, Circular Driveway, Garage Door Opener, Oversized
Roof:
Shingle
Pool:
Yes
Pool Features:
In Ground, Lighting, Outside Bath Access, Screen Enclosure
Interior Features
Bedrooms:
4
Bathrooms:
3
Heating:
Electric
Cooling:
Central Air
Appliances:
Convection Oven, Dishwasher, Disposal, Electric Water Heater, Microwave, Range, Refrigerator, Touchless Faucet
Furnished:
No
Floor:
Carpet, Ceramic Tile, Laminate
Levels:
One
Additional Features
Property Sub Type:
Single Family Residence
Style:
N/A
Year Built:
1979
Construction Type:
Block, Stucco
Garage Spaces:
Yes
Covered Spaces:
N/A
Direction Faces:
North
Pets Allowed:
Yes
Special Condition:
None
Additional Features:
Lighting, Outdoor Shower, Rain Gutters, Sliding Doors, Sprinkler Metered
Additional Features 2:
Confirm with city/county
Map
- Address7913 19TH AVENUE DR W
Featured Properties