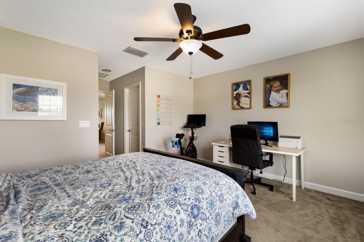
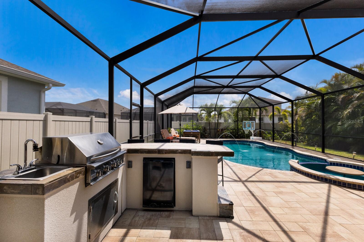
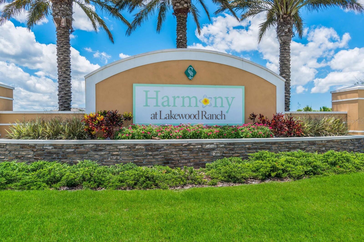
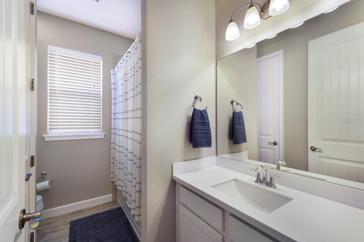
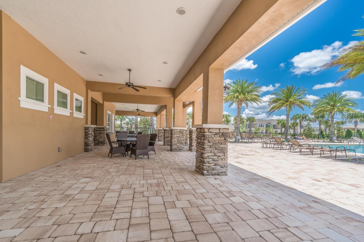
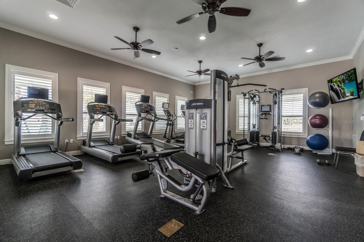
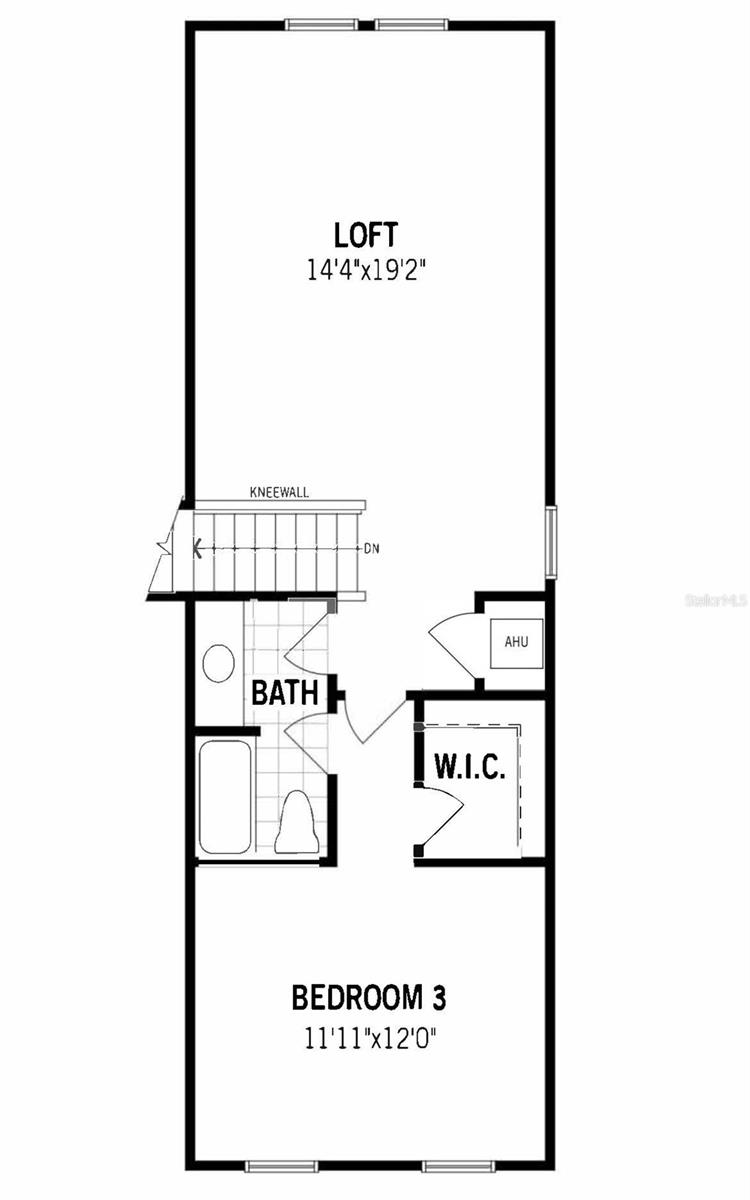
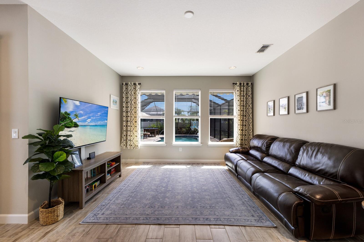
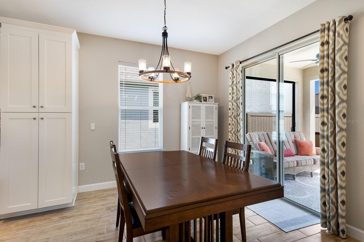
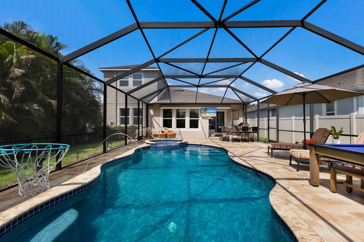
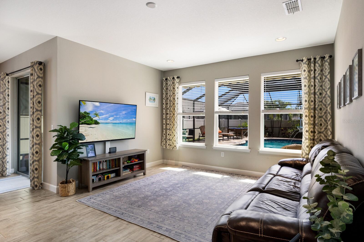
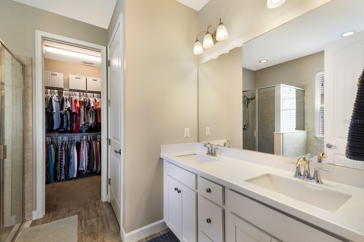
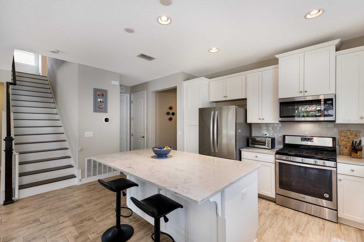
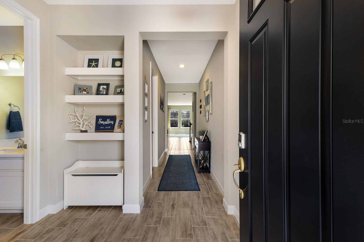
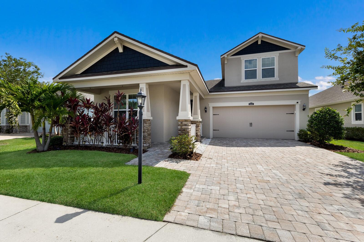
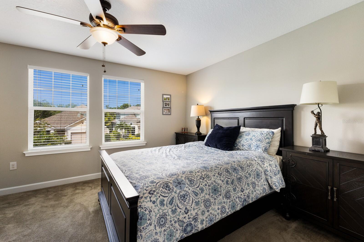
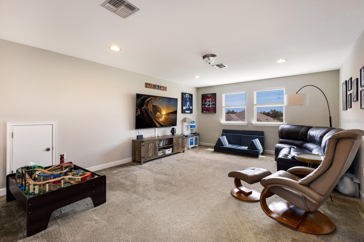
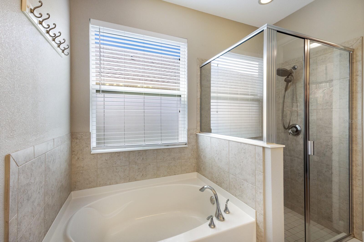
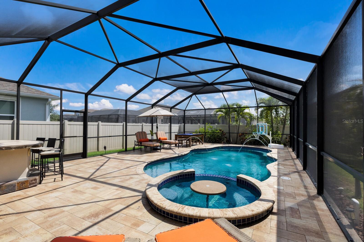
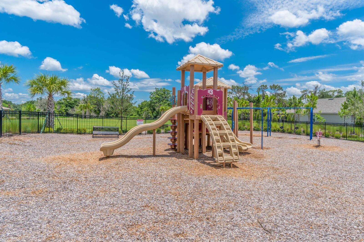
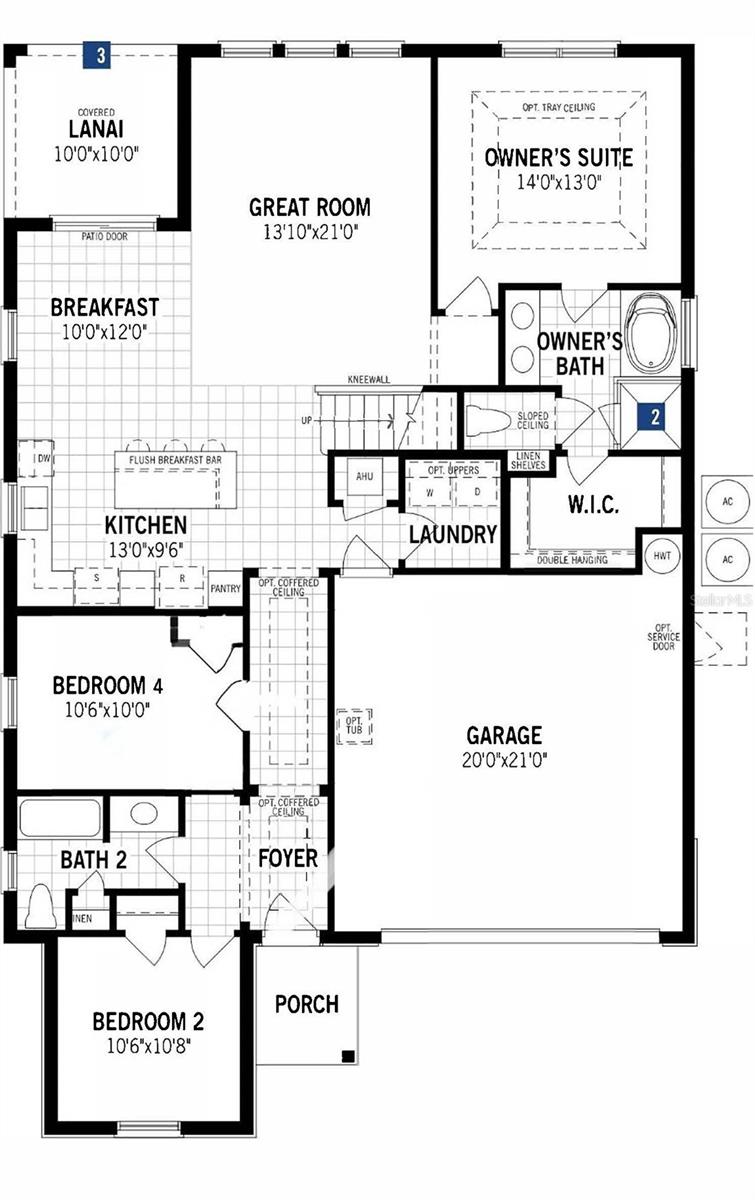
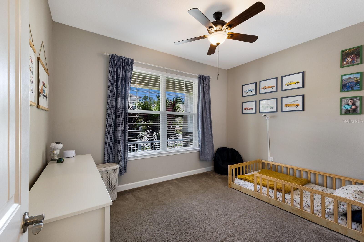
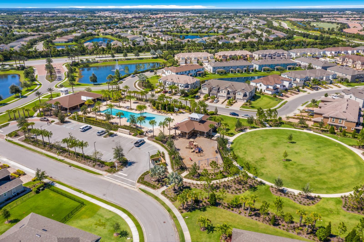
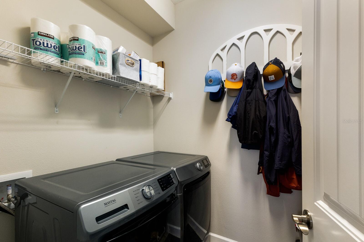
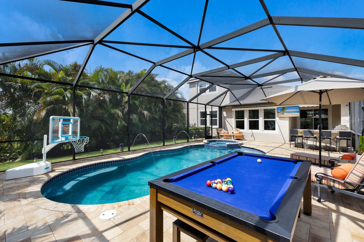
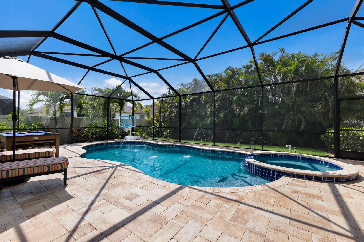
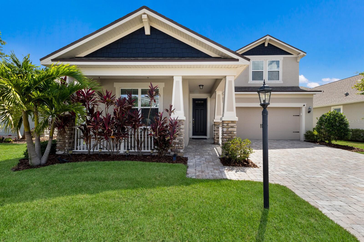
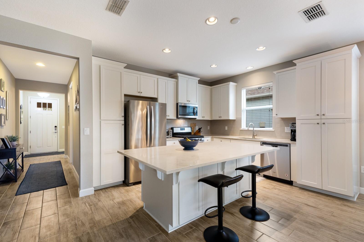
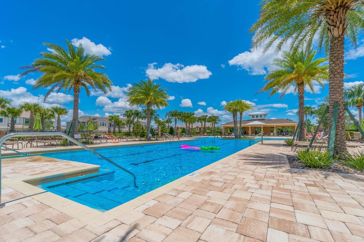
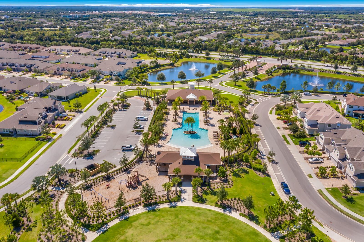
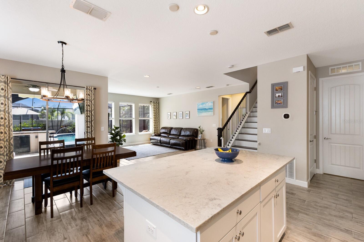
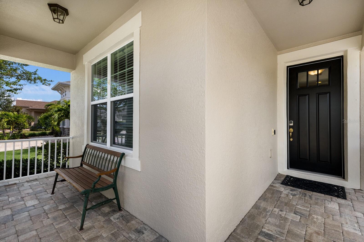
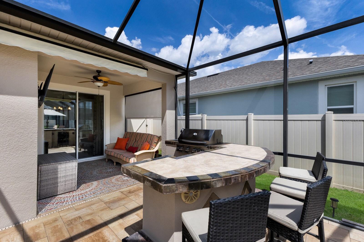
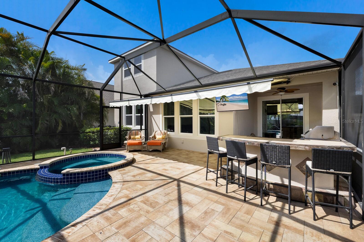
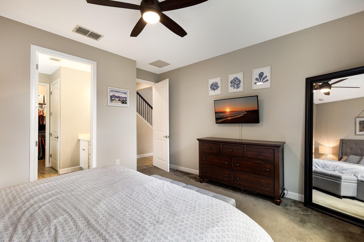
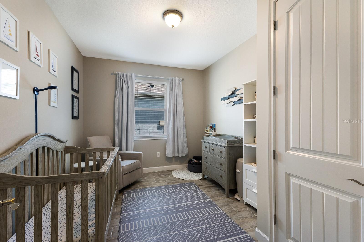
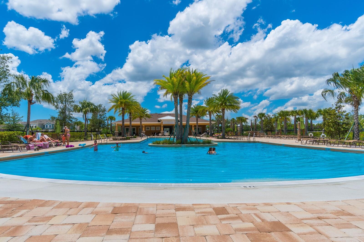
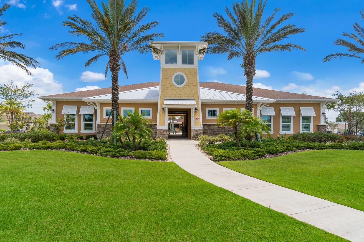
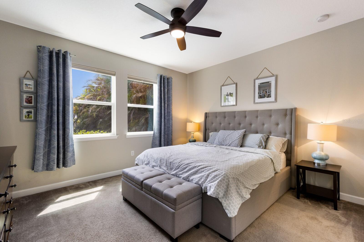
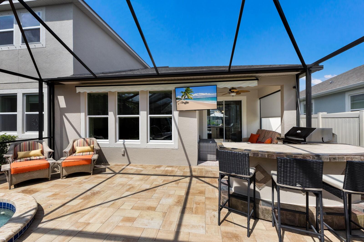
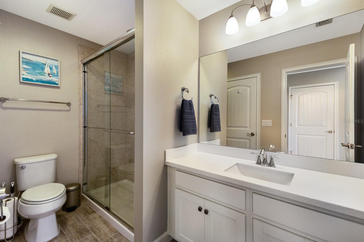
Pending
11411 SPRING GATE TRL
$635,000
Features:
Property Details
Remarks
Under contract-accepting backup offers. Welcome to one of the most desirable homes in Harmony Reserve, a private gated community with only 71 exclusive residences. This beautifully maintained 4-bedroom, 3-bathroom with Loft home offers 2,370 sq ft of living space, a 2-car garage, and a lifestyle of comfort, convenience, and entertainment. Step up to a charming front porch, perfect for morning coffees or quiet evenings. Inside, you’ll be greeted by wood-look plank tile flooring throughout and thoughtful upgrades including extended pantry cabinetry, a spacious kitchen island, Quartz countertops, 8’ doors, and wood stairs. Modern touches include a whole-house water filtration system, an EV charging station, and smart thermostats and security system. The showstopper? Your private backyard oasis. Fully fenced and ideal for entertaining, it features a luxurious pool and spa with an electronic heat pump, a mounted retractable awning, a swivel TV for poolside viewing, and a custom bar and grill with utilities and fridge. The pool and spa feature numerous upgrades including a StoneScapes Touch of Glass finish, a removable in-spa table, color-changing underwater LED lights, and three MagicStream LED laminar water features, which can be controlled by the touch of your phone. HOA fees are just $314/month and include: lawn maintenance, clubhouse with fitness center, resort-style pool, playground and scenic walking trails. Enjoy being just a short walk, scooter, or golf cart ride away from Fresh Market, Starbucks, gyms, salons, bars, and restaurants — all within the award-winning Lakewood Ranch community and A+ rated schools. This one won’t last long – homes like this fly off the market. Schedule your showing as soon as possible!
Financial Considerations
Price:
$635,000
HOA Fee:
314
Tax Amount:
$4609
Price per SqFt:
$267.93
Tax Legal Description:
LOT 406 HARMONY AT LAKEWOOD RANCH PHASE II SUBPHASES A AND B PI#5832.3265/9
Exterior Features
Lot Size:
6965
Lot Features:
N/A
Waterfront:
No
Parking Spaces:
N/A
Parking:
Driveway, Garage Door Opener
Roof:
Shingle
Pool:
Yes
Pool Features:
Heated, In Ground, Lighting, Screen Enclosure
Interior Features
Bedrooms:
4
Bathrooms:
3
Heating:
Central, Electric, Heat Pump, Natural Gas
Cooling:
Central Air, Zoned
Appliances:
Cooktop, Dishwasher, Disposal, Dryer, Gas Water Heater, Microwave, Refrigerator, Tankless Water Heater, Washer, Water Filtration System
Furnished:
No
Floor:
Carpet, Ceramic Tile, Tile, Wood
Levels:
Two
Additional Features
Property Sub Type:
Single Family Residence
Style:
N/A
Year Built:
2017
Construction Type:
Block, Stone, Stucco, Frame
Garage Spaces:
Yes
Covered Spaces:
N/A
Direction Faces:
Northwest
Pets Allowed:
Yes
Special Condition:
None
Additional Features:
Hurricane Shutters, Lighting, Sidewalk
Additional Features 2:
see HOA docs
Map
- Address11411 SPRING GATE TRL
Featured Properties