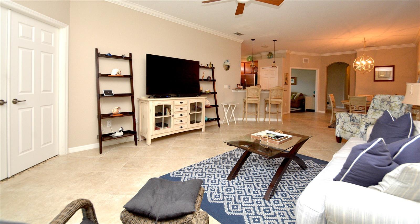
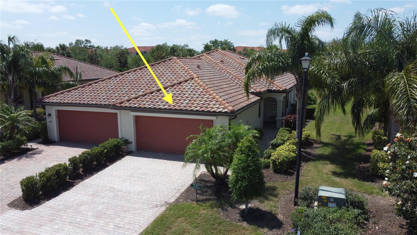
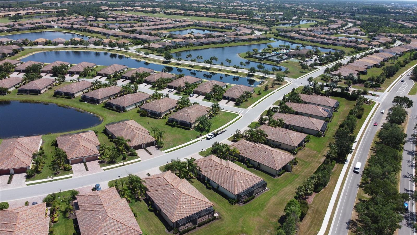
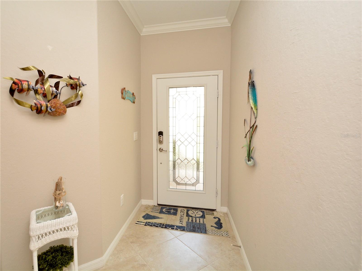
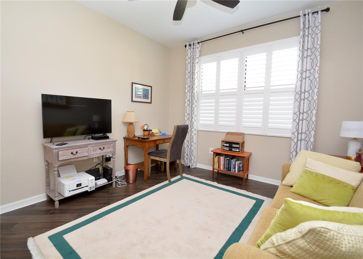
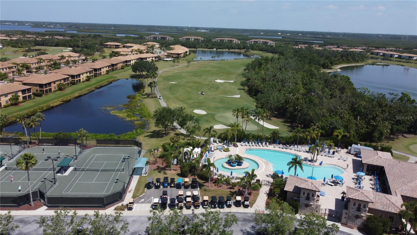

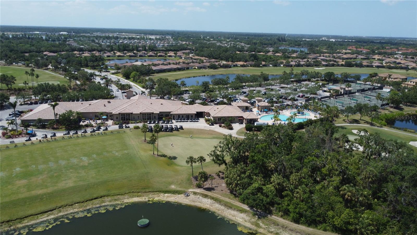
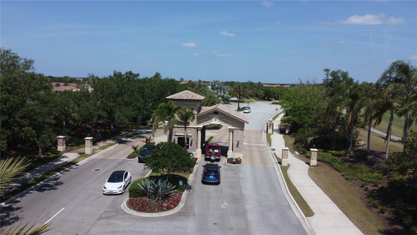
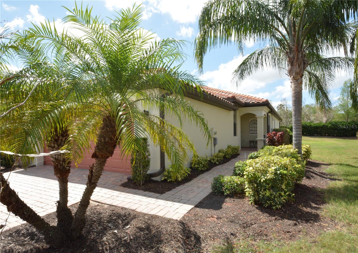
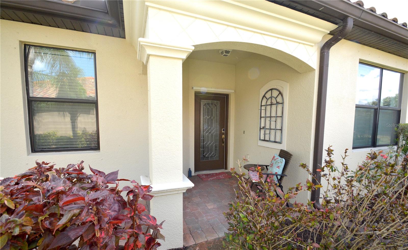
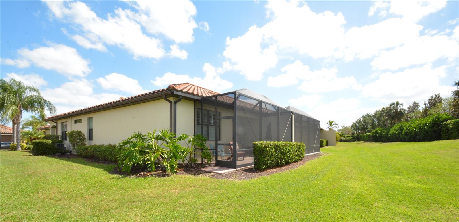
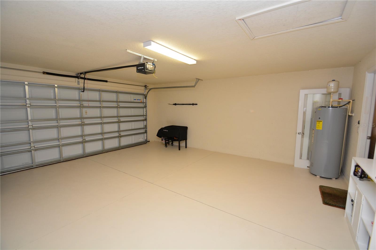
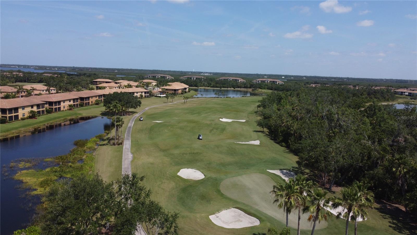

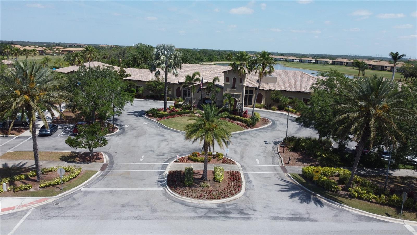



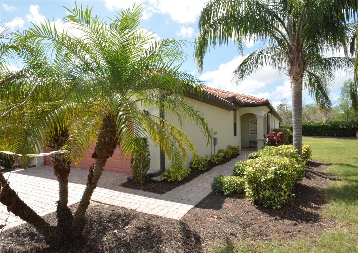

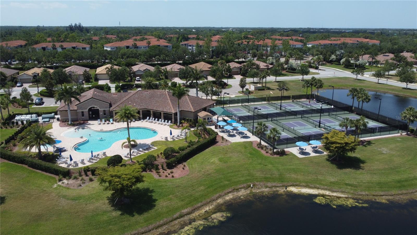
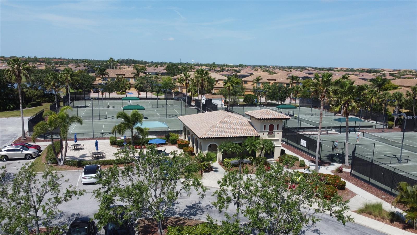
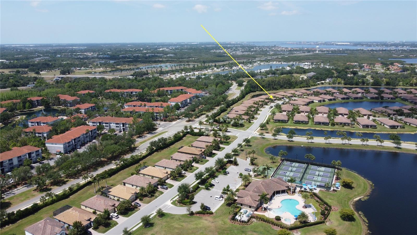
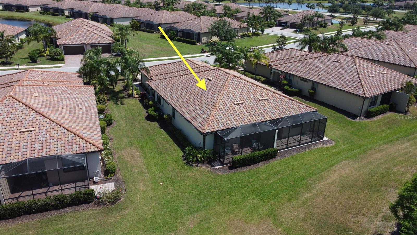

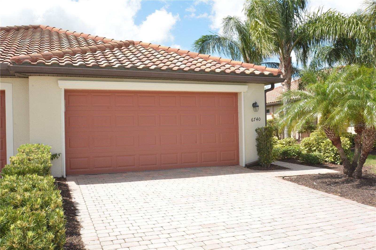

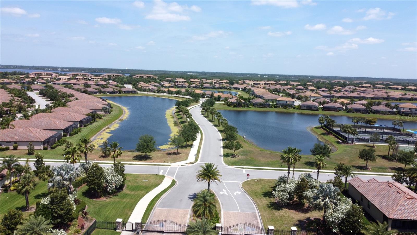

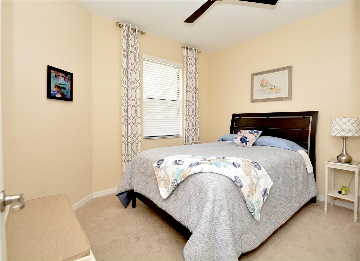

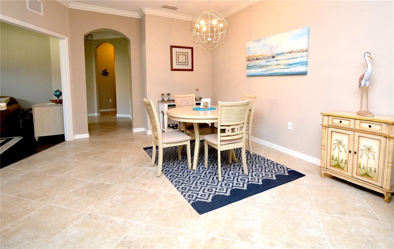
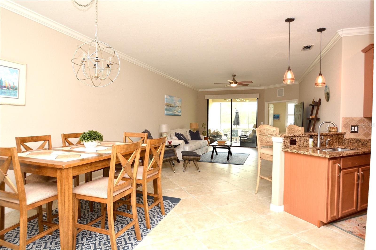
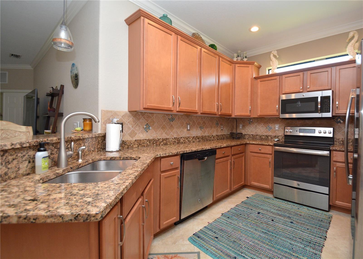
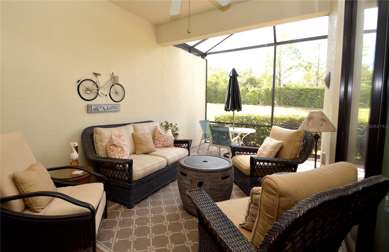
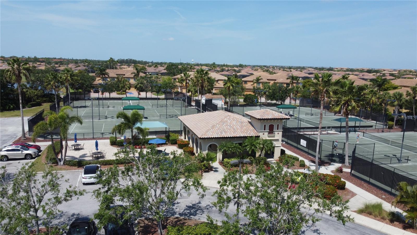
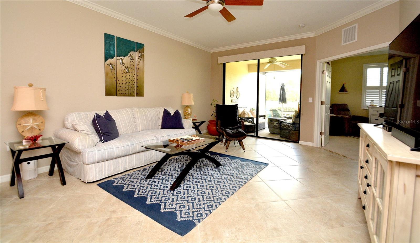
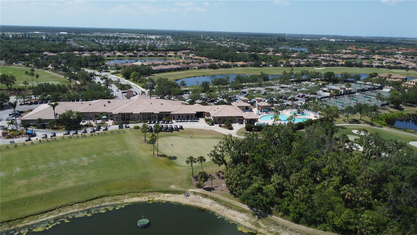
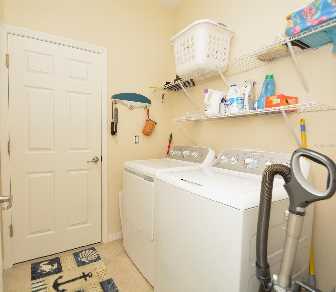
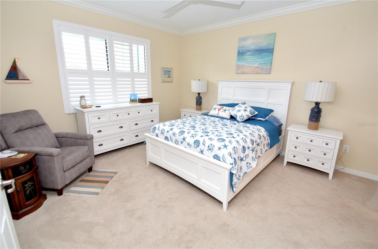

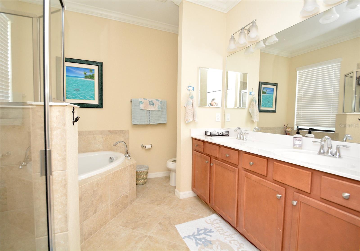

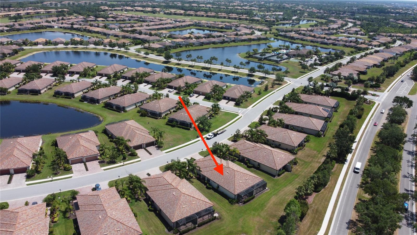

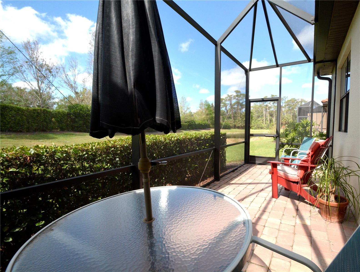
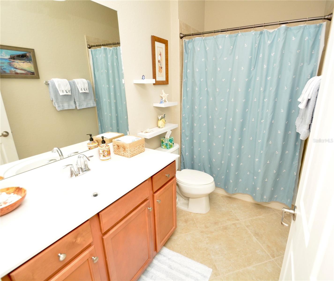
Active
6740 WILLOWSHIRE WAY
$368,000
Features:
Property Details
Remarks
Maintenance-free lifestyle! This spacious 1545 sq. ft home with 2 bedroom, 2 bath, Den and a 2 car garage Fully Furnished, in the River Strand community at Heritage Harbour in Bradenton. Kitchen features granite countertops. The master suite has a large window for great natural light, access to the lanai and his and her walk-in closets. Its spacious ensuite bathroom includes a soaking tub, tiled shower, and double-sink vanity. A split floor plan ensures the second bedroom has privacy, with a second full bath nearby. A quiet lanai off the rear of the home. Roof repaired in 2024. Home is being sold furnished. Harbour community is a paradise for active lifestyles. Residents enjoy the luxurious main clubhouse including a full-service restaurant, tiki bar, golf course, a resort-style swimming pool for those lazy sunny afternoons, and a state-of-the-art fitness center. There are also tennis and pickle ball courts, fire pits, and scenic lakes. Enjoy maintenance-free living. Close to Costco. This move-in ready home perfectly blends comfort, convenience, and style.
Financial Considerations
Price:
$368,000
HOA Fee:
1062.53
Tax Amount:
$5779
Price per SqFt:
$238.19
Tax Legal Description:
LOT 12 HERITAGE HARBOUR SUBPHASE J UNIT 2 LESS 1/16TH INT IN OIL AND MINERAL RIGHTS DESC IN DB239 PG368 PI#11018.1160/9
Exterior Features
Lot Size:
5210
Lot Features:
N/A
Waterfront:
No
Parking Spaces:
N/A
Parking:
N/A
Roof:
Tile
Pool:
No
Pool Features:
N/A
Interior Features
Bedrooms:
2
Bathrooms:
2
Heating:
Central
Cooling:
Central Air
Appliances:
Dishwasher, Range, Refrigerator
Furnished:
Yes
Floor:
Carpet, Tile
Levels:
One
Additional Features
Property Sub Type:
Villa
Style:
N/A
Year Built:
2016
Construction Type:
Block
Garage Spaces:
Yes
Covered Spaces:
N/A
Direction Faces:
North
Pets Allowed:
No
Special Condition:
None
Additional Features:
Sidewalk, Sliding Doors
Additional Features 2:
See HOA documents
Map
- Address6740 WILLOWSHIRE WAY
Featured Properties