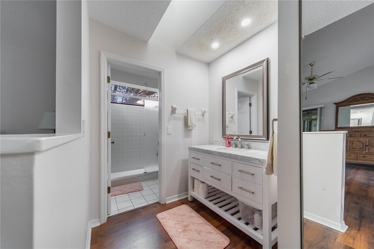
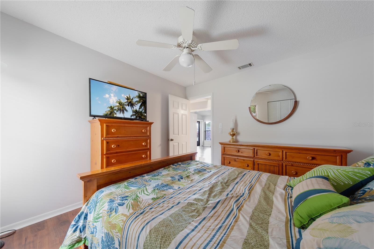
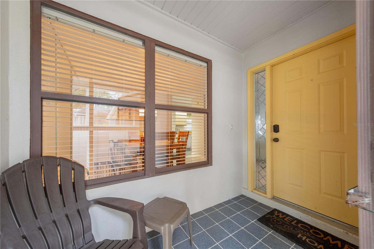
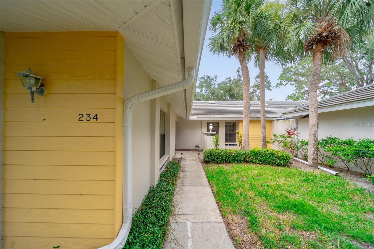
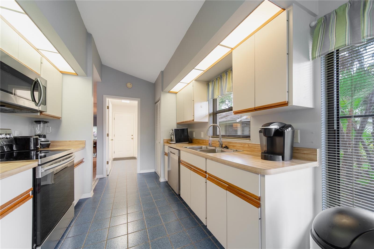
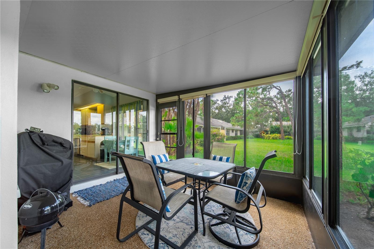
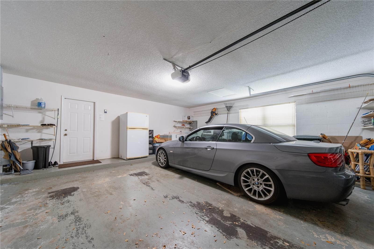
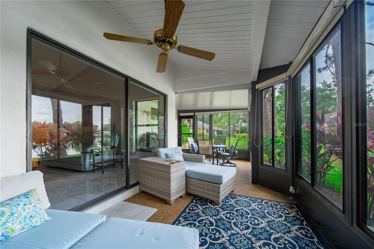
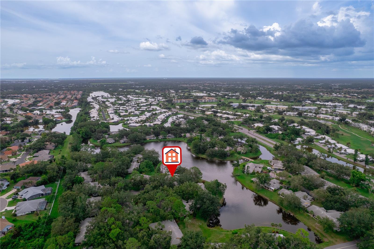
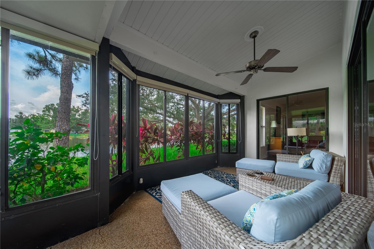
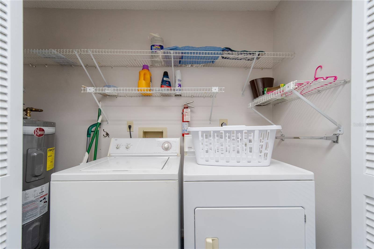
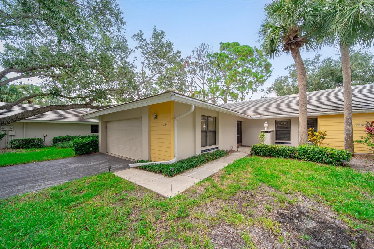
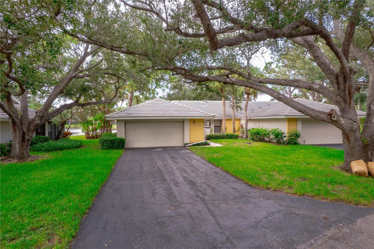
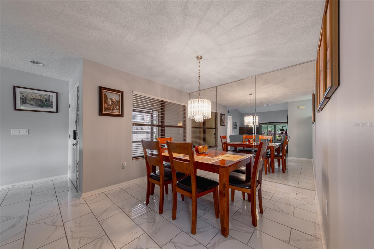
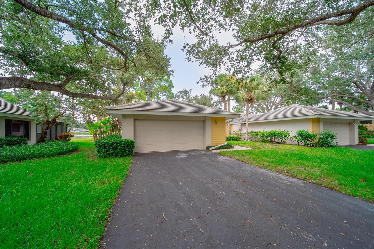
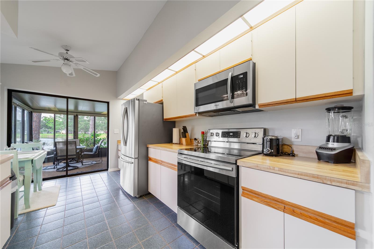
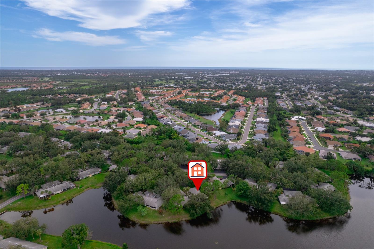
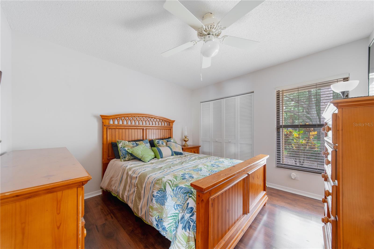
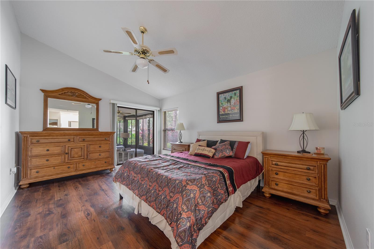
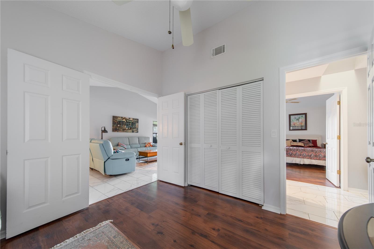
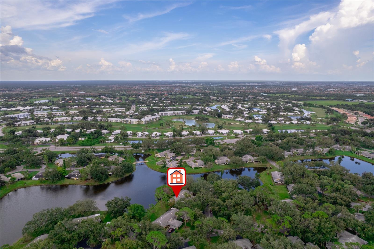
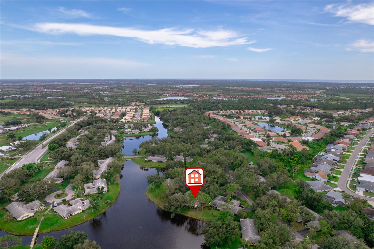
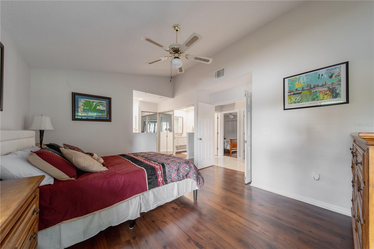
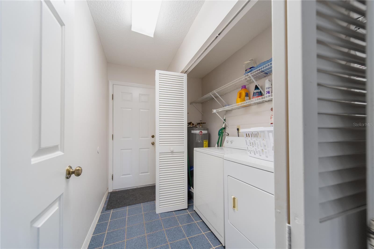
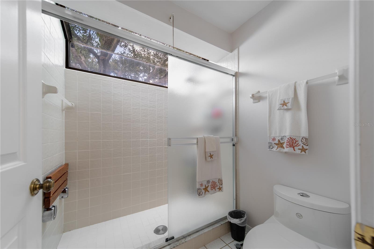
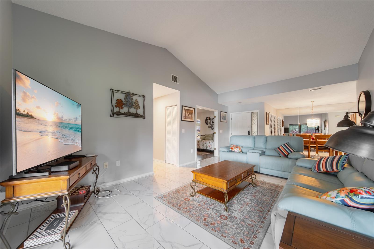
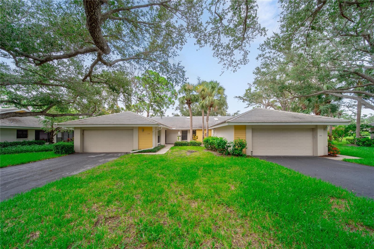
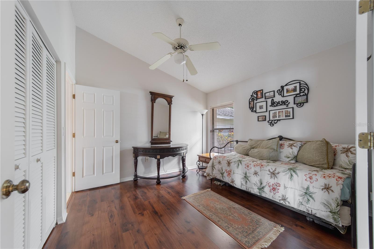
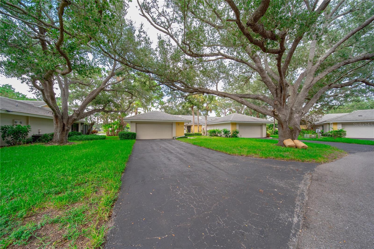
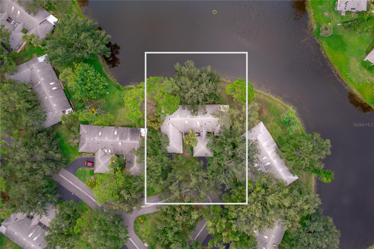
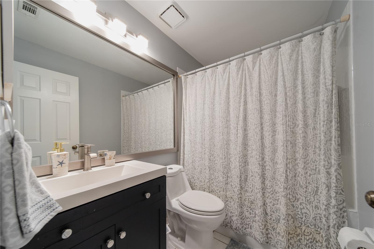
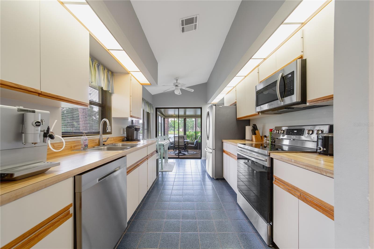
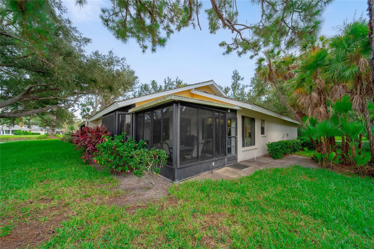
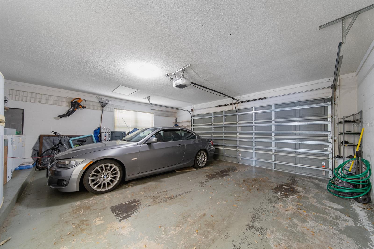
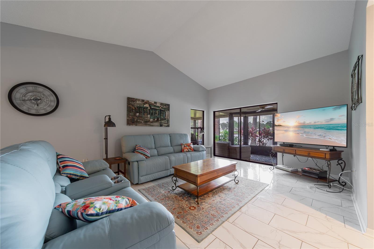
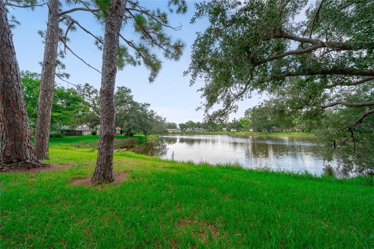
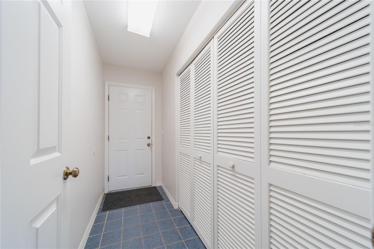
Active
234 SOUTHAMPTON LN #260
$275,000
Features:
Property Details
Remarks
Beautifully updated 3-bedroom, 2-bath villa with stunning lakefront views you can enjoy from your living room in the highly desirable Myrtle Trace community of Venice’s Plantation Golf & Country Club. Since 2019, this home has seen numerous quality upgrades, including tile flooring in the main living areas, luxury vinyl plank in all bedrooms, full interior paint, a custom closet organizer in the primary suite, and new gutters. The kitchen features stainless steel appliances (2020), the guest bathroom was fully remodeled, and the primary bath includes a new vanity and toilet (2022). Additional updates include a new A/C unit (2021), sun shades on the lanai (2023), and a new water heater and electrical panel (2019). Relax on your screened lanai and enjoy peaceful lake views perfect for morning coffee or evening sunsets. The HOA provides maintenance-free living, covering all common area maintenance and landscaping, roof and exterior repairs (including windows, doors, and garage door), roof cleaning, insurance on the exterior of the unit, and basic cable TV. All this in a vibrant, friendly neighborhood just minutes from Gulf Beaches, golf, and the charm of downtown Venice. Seller is offering a $5,000.00 credit towards the first year of the annual cost of the HOA.
Financial Considerations
Price:
$275,000
HOA Fee:
2627
Tax Amount:
$3166
Price per SqFt:
$189.26
Tax Legal Description:
UNIT 260 MYRTLE TRACE AT THE PLANTATION
Exterior Features
Lot Size:
0
Lot Features:
N/A
Waterfront:
No
Parking Spaces:
N/A
Parking:
N/A
Roof:
Shingle
Pool:
No
Pool Features:
N/A
Interior Features
Bedrooms:
3
Bathrooms:
2
Heating:
Central, Other
Cooling:
Other
Appliances:
Convection Oven, Dishwasher, Dryer, Other, Refrigerator, Washer
Furnished:
No
Floor:
Luxury Vinyl, Other, Tile
Levels:
One
Additional Features
Property Sub Type:
Villa
Style:
N/A
Year Built:
1984
Construction Type:
Block, Stucco
Garage Spaces:
Yes
Covered Spaces:
N/A
Direction Faces:
Southwest
Pets Allowed:
Yes
Special Condition:
None
Additional Features:
Other
Additional Features 2:
Verify with the association
Map
- Address234 SOUTHAMPTON LN #260
Featured Properties