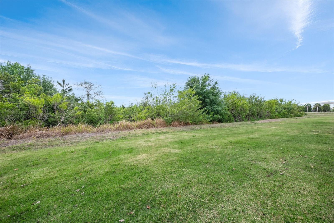
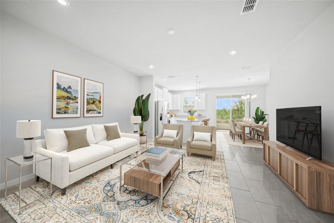
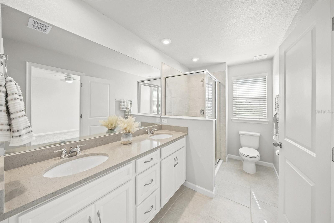
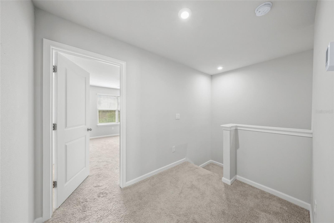
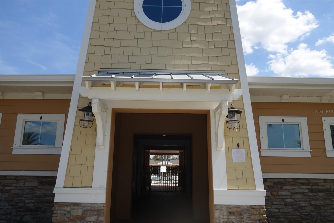
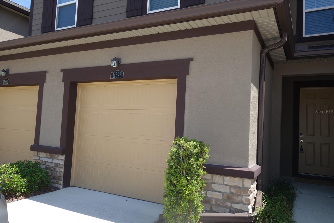
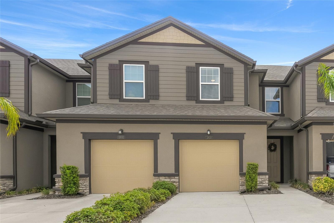
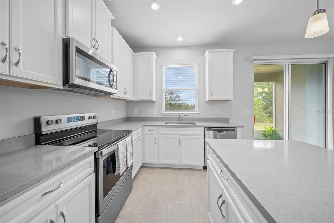
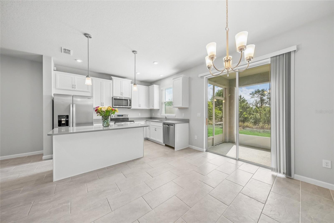
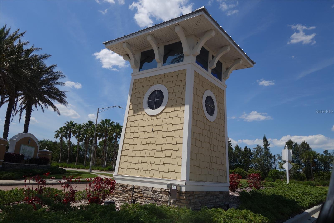
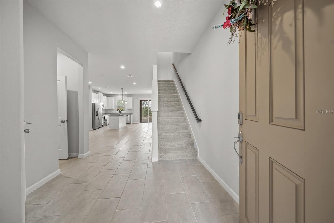
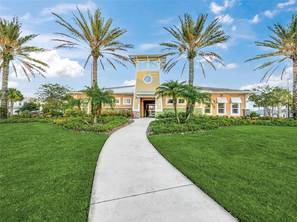
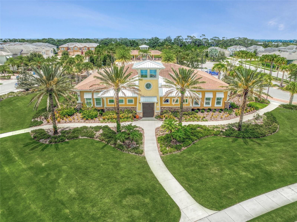
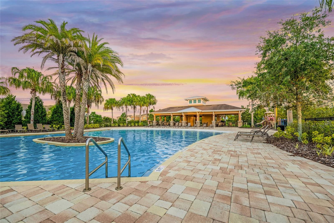
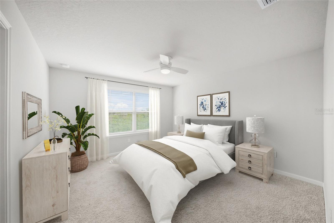
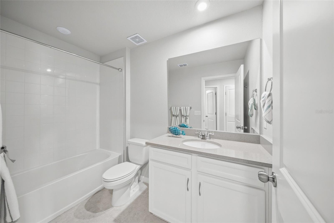
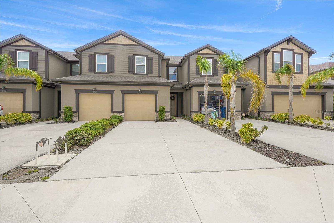

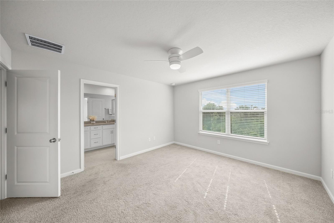
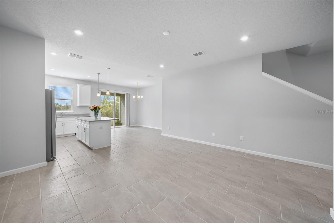
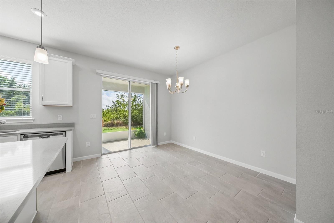
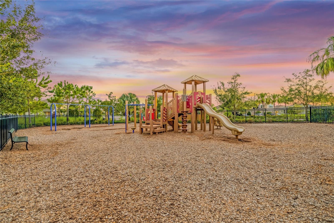
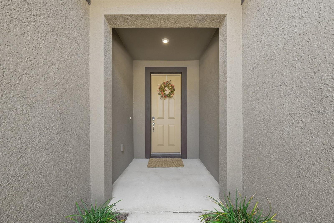
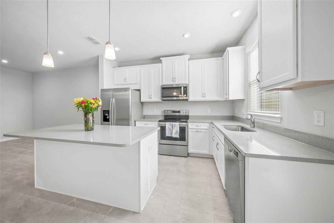
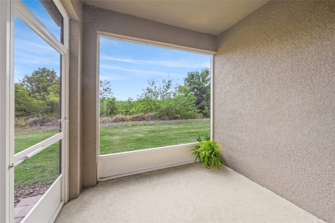
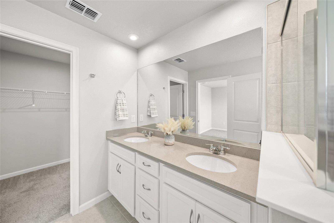
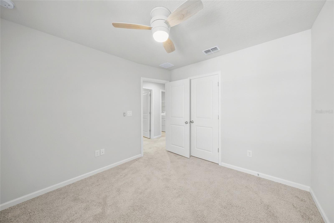
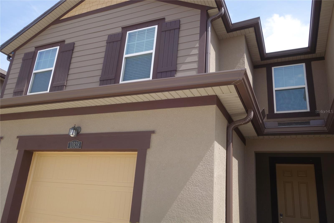
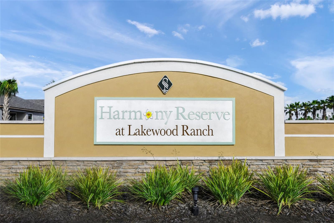
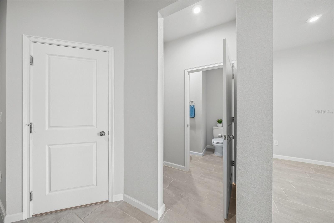
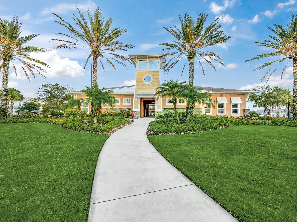
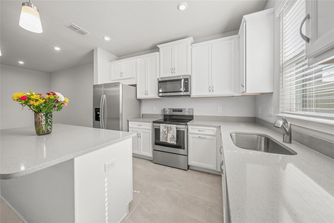
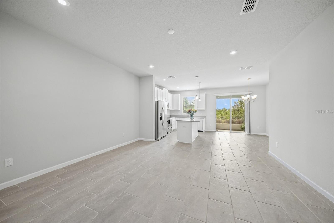
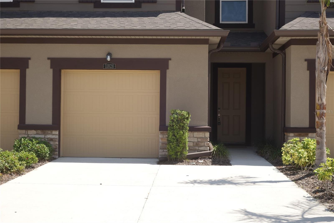
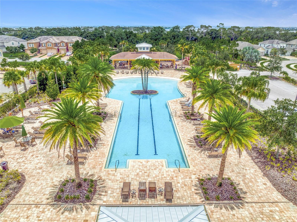
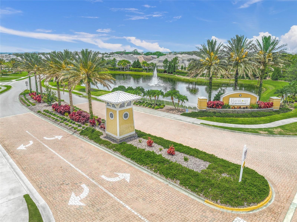
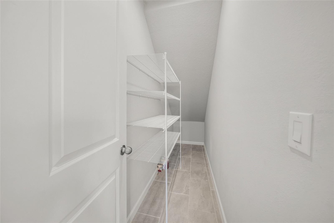
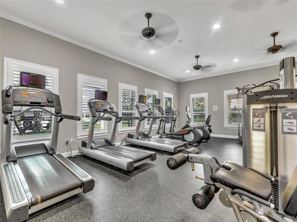

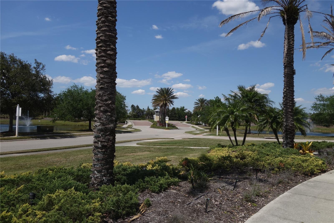
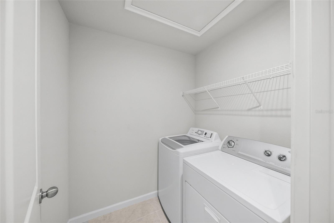
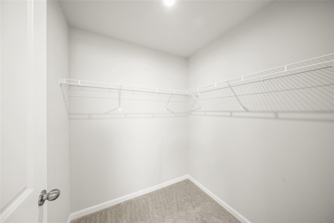
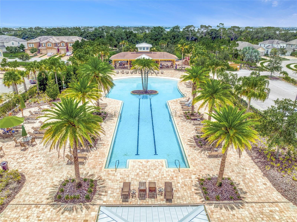
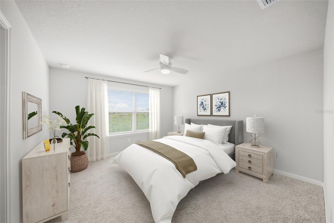
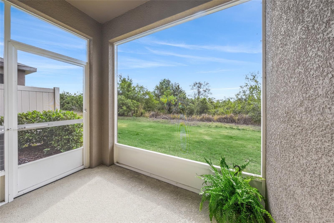
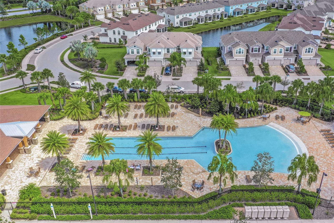
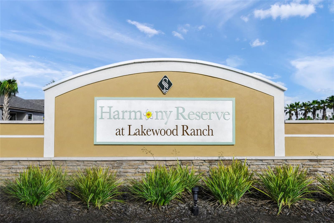
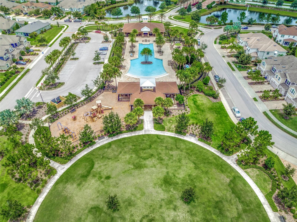
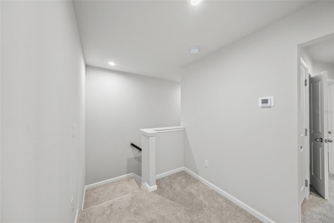
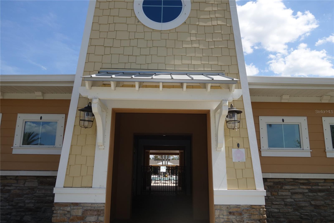
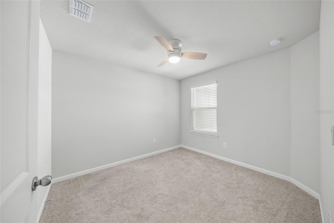
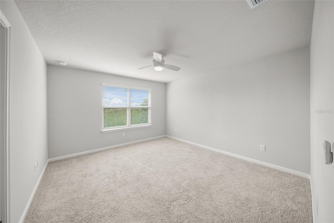
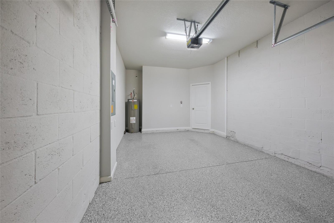
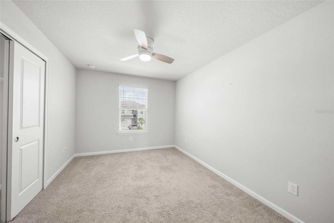
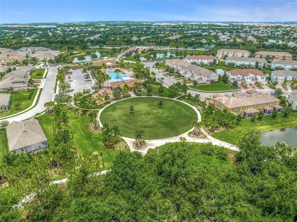
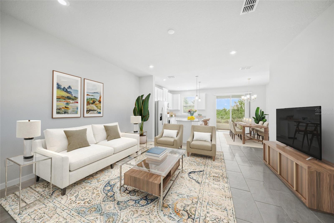
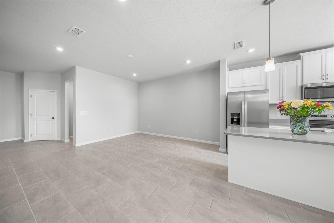
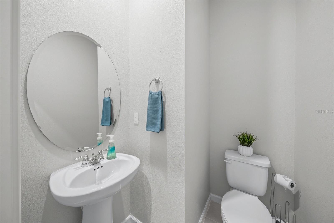
Active
11828 SKY ACRES TER
$335,500
Features:
Property Details
Remarks
One or more photo(s) has been virtually staged. MOTIVATED. Welcome to this stunning 3-bedroom, 2.5-bath townhome in the desirable community of Harmony at Lakewood Ranch. Built in 2021 this beautifully maintained home offers modern and carefree living, great storage, and a prime location. The key features include a spacious layout with an open concept design and ample natural light, gently used stainless steel appliances, sleek cabinetry and quartz countertops. Enjoy tranquil time outside in your private screened lanai facing a conservation area. You will be pleasantly surprised with the spacious main bathroom/bedroom with a sizeable shower, dual sinks and a large walk in closet. Also, notice it comes fully equipped with a washer and dryer located on the second level and a convenient half bath off the foyer. Your attached one-car garage has a newly finished epoxy garage floor that can store an abundance of your favorite items. Care was taken to extend the parking pad for that extra driveway space. Enjoy access to a community pool, fitness center, and nearby walking trails and parks. Marvel at the convenience of the unbeatable location to desirable schools, the UTC mall and nearby stores, beaches and major thoroughfares. Don’t miss this fantastic opportunity to own a move-in ready townhome in one of Lakewood Ranch’s most desirable and affordable neighborhoods. Become a proud homeowner and LIVE, WORK AND PLAY in this wonderful neighborhood. Schedule your showing today.
Financial Considerations
Price:
$335,500
HOA Fee:
246
Tax Amount:
$5225
Price per SqFt:
$207.87
Tax Legal Description:
LOT 558 HARMONY AT LAKEWOOD RANCH PHASE II SUBPH C,UNITS 1,2, 3 & 4 PI 5832.4755/9
Exterior Features
Lot Size:
2100
Lot Features:
Cul-De-Sac, Sidewalk, Street Dead-End, Paved
Waterfront:
No
Parking Spaces:
N/A
Parking:
Driveway, Garage Door Opener, Parking Pad
Roof:
Shingle
Pool:
No
Pool Features:
N/A
Interior Features
Bedrooms:
3
Bathrooms:
3
Heating:
Central
Cooling:
Central Air
Appliances:
Dishwasher, Disposal, Dryer, Electric Water Heater, Microwave, Range, Refrigerator, Washer
Furnished:
Yes
Floor:
Carpet, Ceramic Tile
Levels:
Two
Additional Features
Property Sub Type:
Townhouse
Style:
N/A
Year Built:
2021
Construction Type:
Stucco, Frame
Garage Spaces:
Yes
Covered Spaces:
N/A
Direction Faces:
North
Pets Allowed:
Yes
Special Condition:
None
Additional Features:
Hurricane Shutters, Sidewalk, Sliding Doors
Additional Features 2:
Refer to HOA docs for further information
Map
- Address11828 SKY ACRES TER
Featured Properties